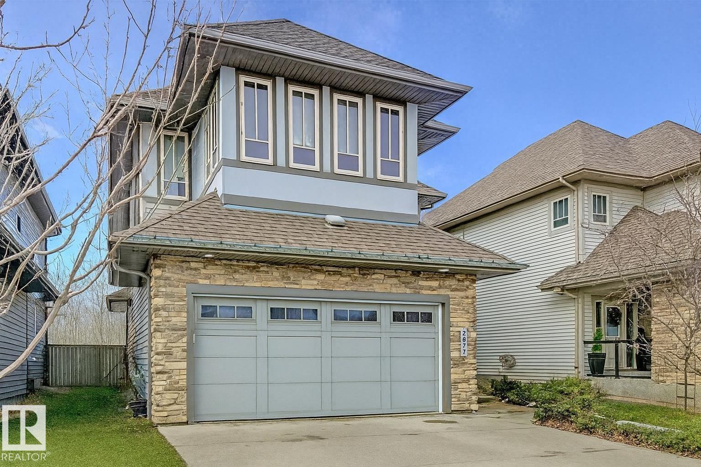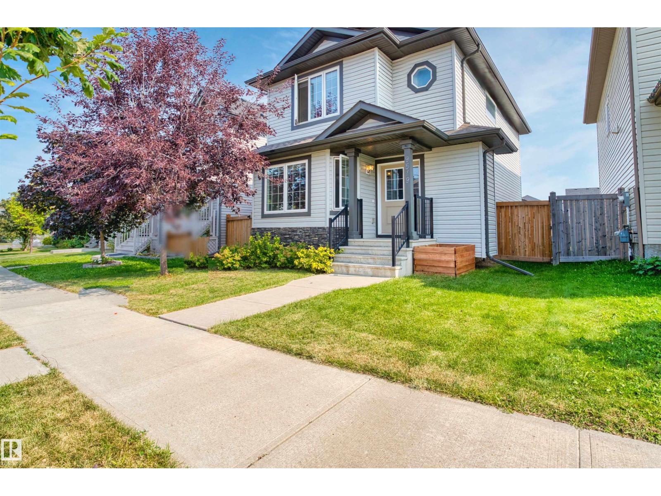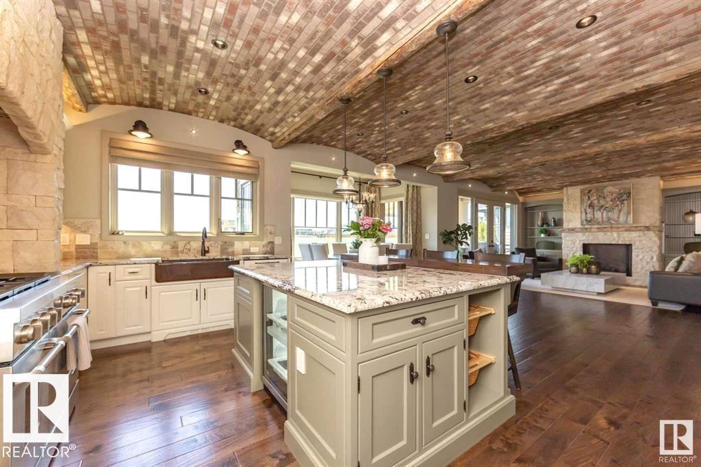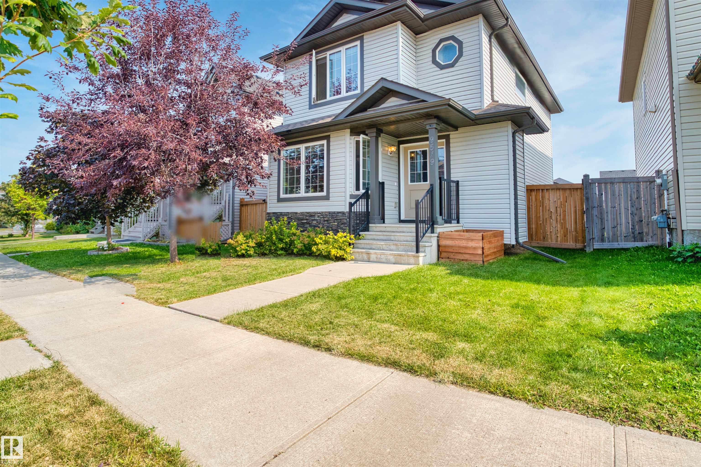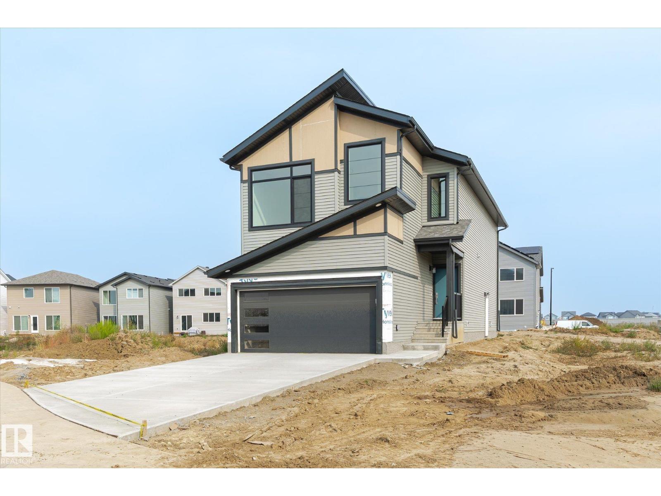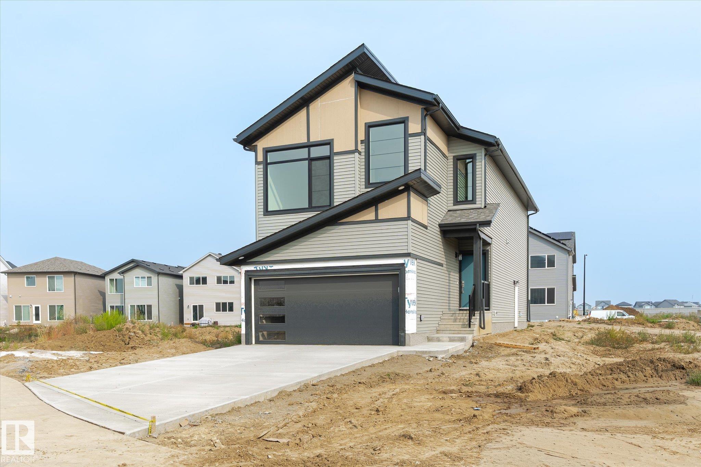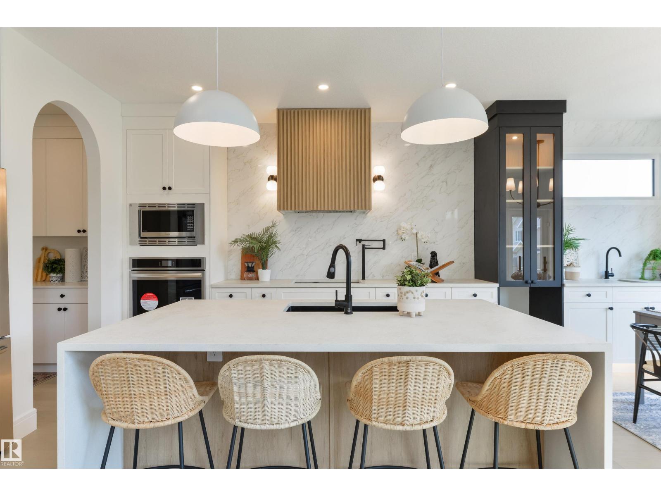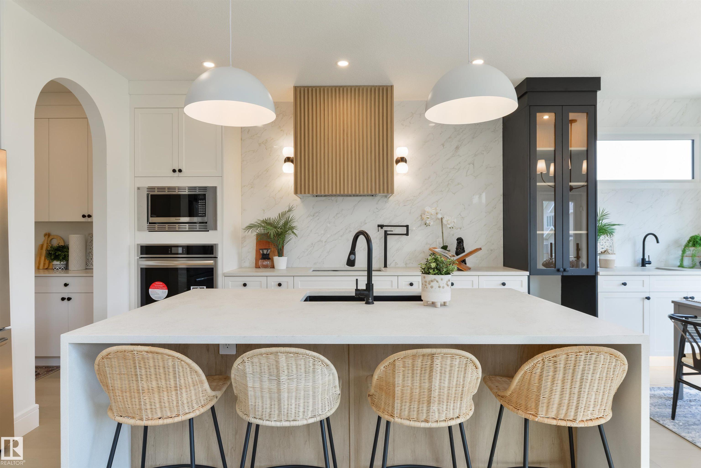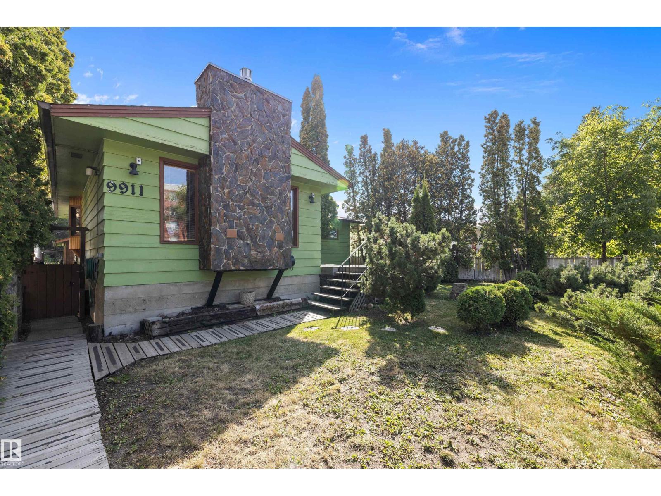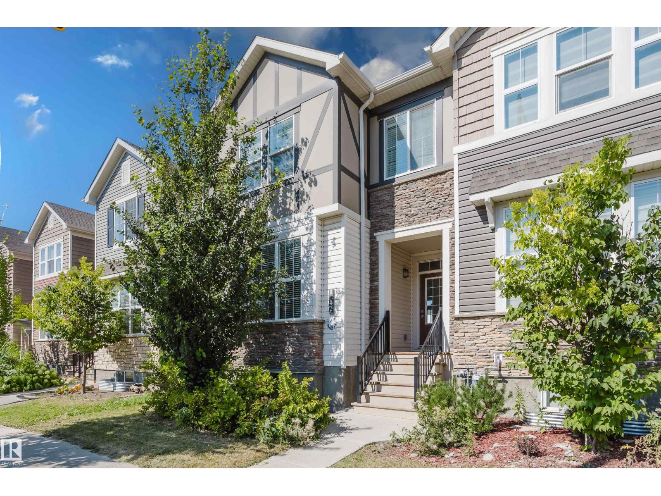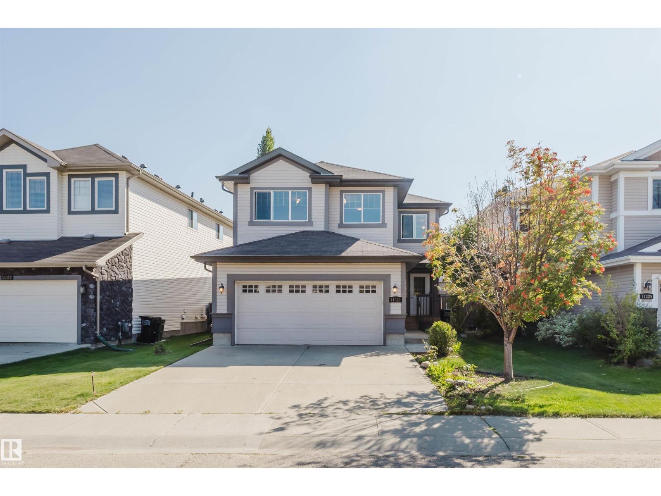- Houseful
- AB
- Edmonton
- Windermere
- 116 Windermere Cr Cres NW
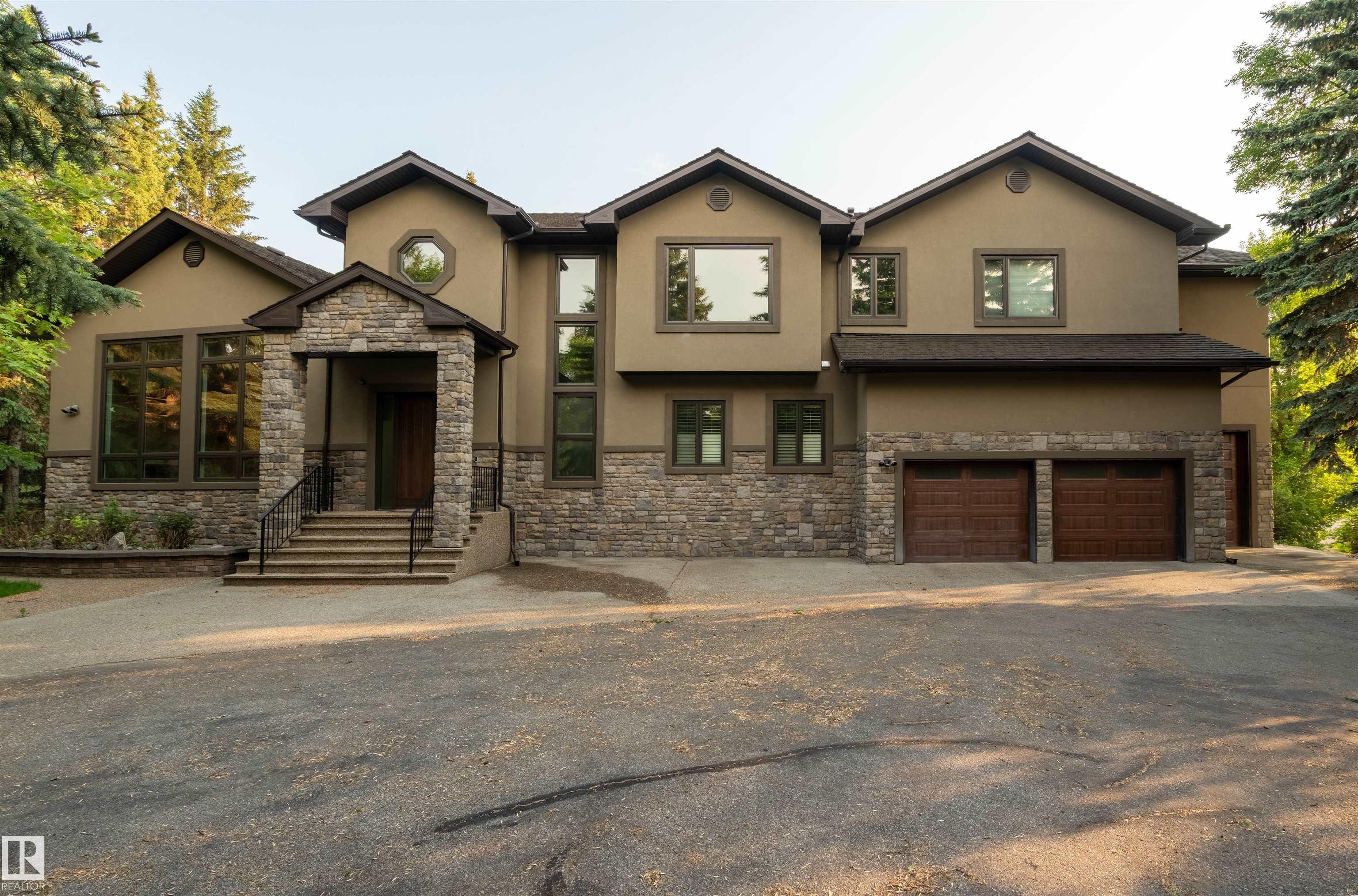
116 Windermere Cr Cres NW
116 Windermere Cr Cres NW
Highlights
Description
- Home value ($/Sqft)$514/Sqft
- Time on Houseful94 days
- Property typeResidential
- Style2 storey
- Neighbourhood
- Median school Score
- Lot size1.25 Acres
- Year built2016
- Mortgage payment
DISCOVER A PRIVATE LUXURY ESTATE ON OVER 1.2 ACRES IN WINDERMERE, offering unmatched PRIVACY and a RARE natural setting within the city. This custom-built retreat blends timeless sophistication with modern comfort, nestled among MATURE TREES and backing onto RAVINE, GOLF COURSE, and RIVER. With more than 6,200 SQ FT OF LIVING SPACE across three levels, the home features 4 spacious bedrooms, 5 baths, a bonus room, and convenient upper laundry. The main floor showcases SOARING CEILINGS, floor-to-ceiling windows, and a CHEF’S DREAM KITCHEN with oversized granite island, high-end appliances, and WALK-IN PANTRY. A private main floor OFFICE adds functionality, while the fully finished basement includes a MEDIA ROOM, guest suite, and rec space. Outside, the landscaped grounds and CIRCULAR DRIVEWAY provide endless room to design your perfect retreat—A PROPERTY WHERE LUXURY, NATURE, AND POSSIBILITY MEET.
Home overview
- Heat type Forced air-2, natural gas
- Foundation Concrete perimeter
- Roof See remarks
- Exterior features Backs onto park/trees, fruit trees/shrubs, golf nearby, landscaped, park/reserve, private setting, treed lot
- Has garage (y/n) Yes
- Parking desc Triple garage attached
- # full baths 5
- # total bathrooms 5.0
- # of above grade bedrooms 4
- Flooring Carpet, ceramic tile, hardwood
- Appliances Air conditioning-central, dishwasher-built-in, dryer, refrigerator, stove-countertop gas, washer, window coverings, projector
- Has fireplace (y/n) Yes
- Interior features Ensuite bathroom
- Community features Air conditioner, ceiling 10 ft., ceiling 9 ft., see remarks
- Area Edmonton
- Zoning description Zone 56
- Lot desc Irregular
- Lot size (acres) 5046.68
- Basement information Full, finished
- Building size 4281
- Mls® # E4440318
- Property sub type Single family residence
- Status Active
- Virtual tour
- Other room 3 7.2m X 11.7m
- Kitchen room 17.8m X 17.5m
- Other room 4 5m X 9.8m
- Bedroom 3 14.7m X 15.1m
- Bedroom 4 16.8m X 18.3m
- Bedroom 2 12.1m X 12.8m
- Master room 29.7m X 20.5m
- Other room 1 15.9m X 9.8m
- Other room 6 20.5m X 14.6m
- Other room 2 17.3m X 21.2m
- Other room 5 32.7m X 32.3m
- Living room 25.9m X 33.1m
Level: Main - Dining room 8.8m X 15.4m
Level: Main
- Listing type identifier Idx

$-5,864
/ Month

