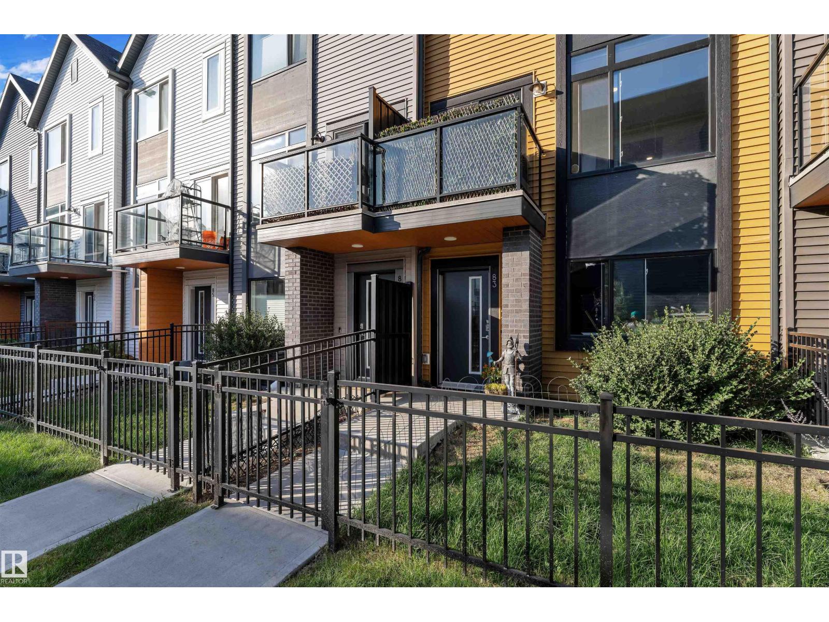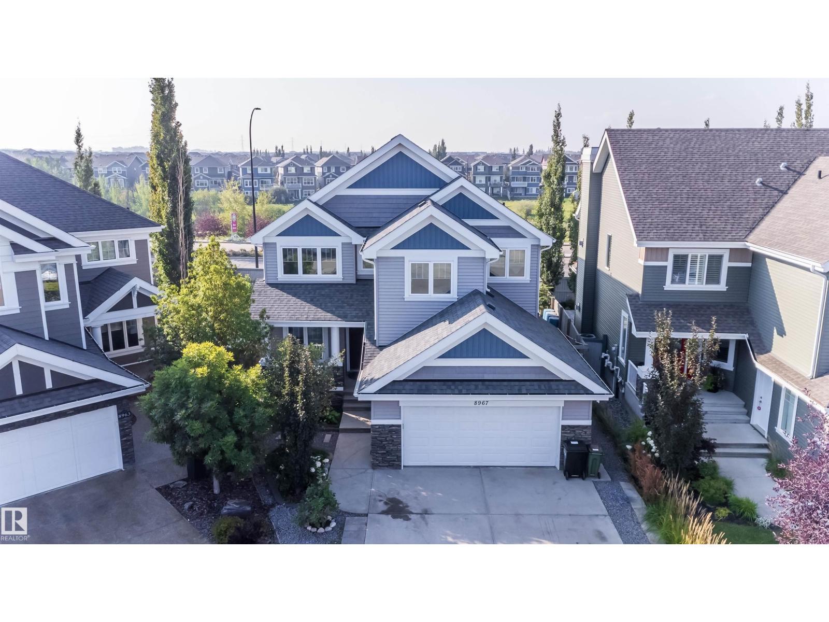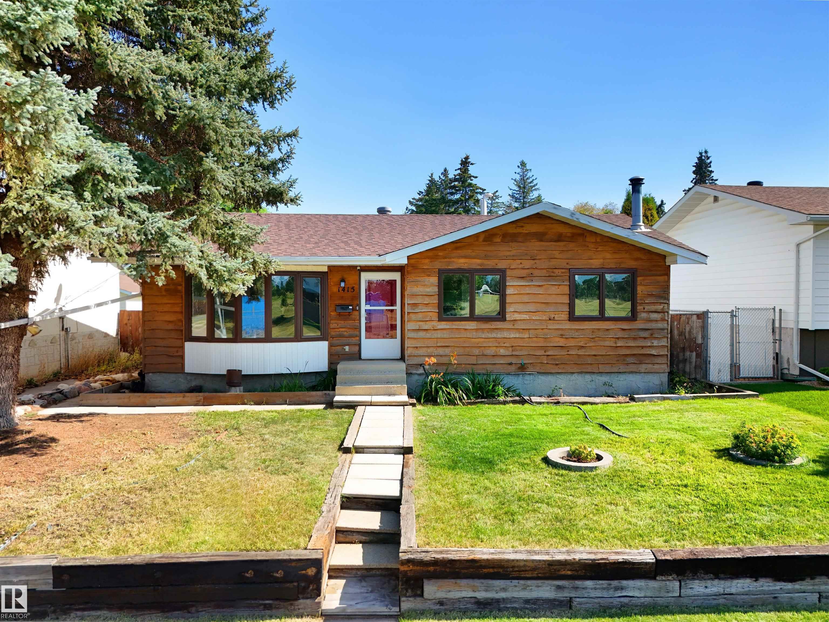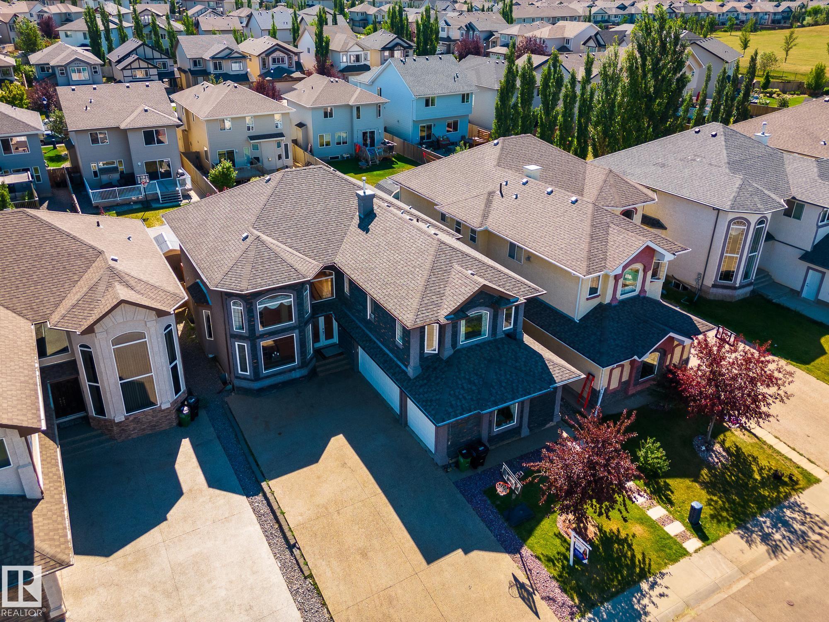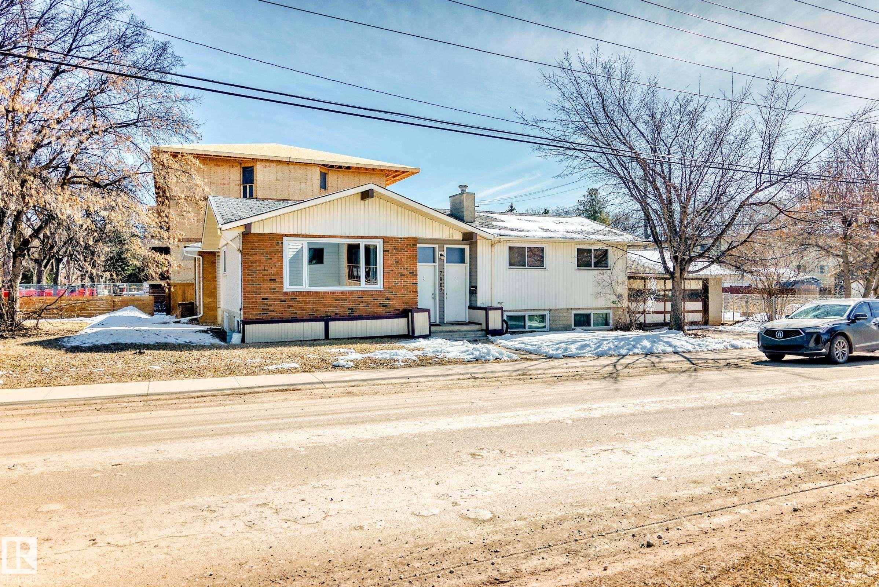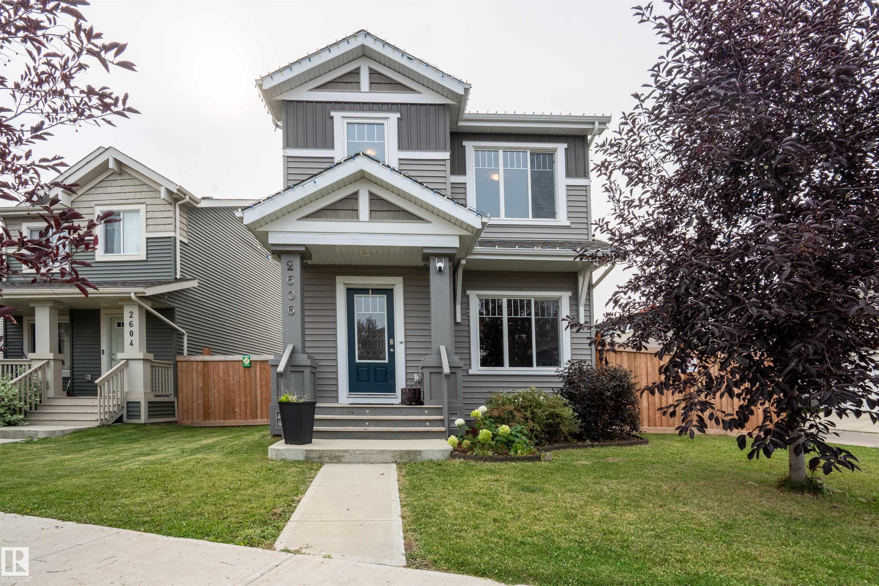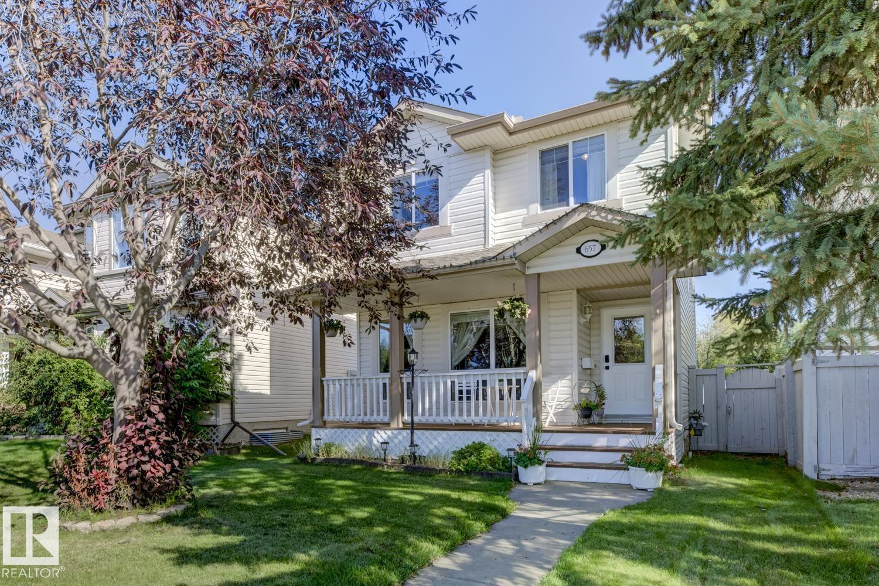- Houseful
- AB
- Edmonton
- Windermere
- 116 Windermere Cr NW
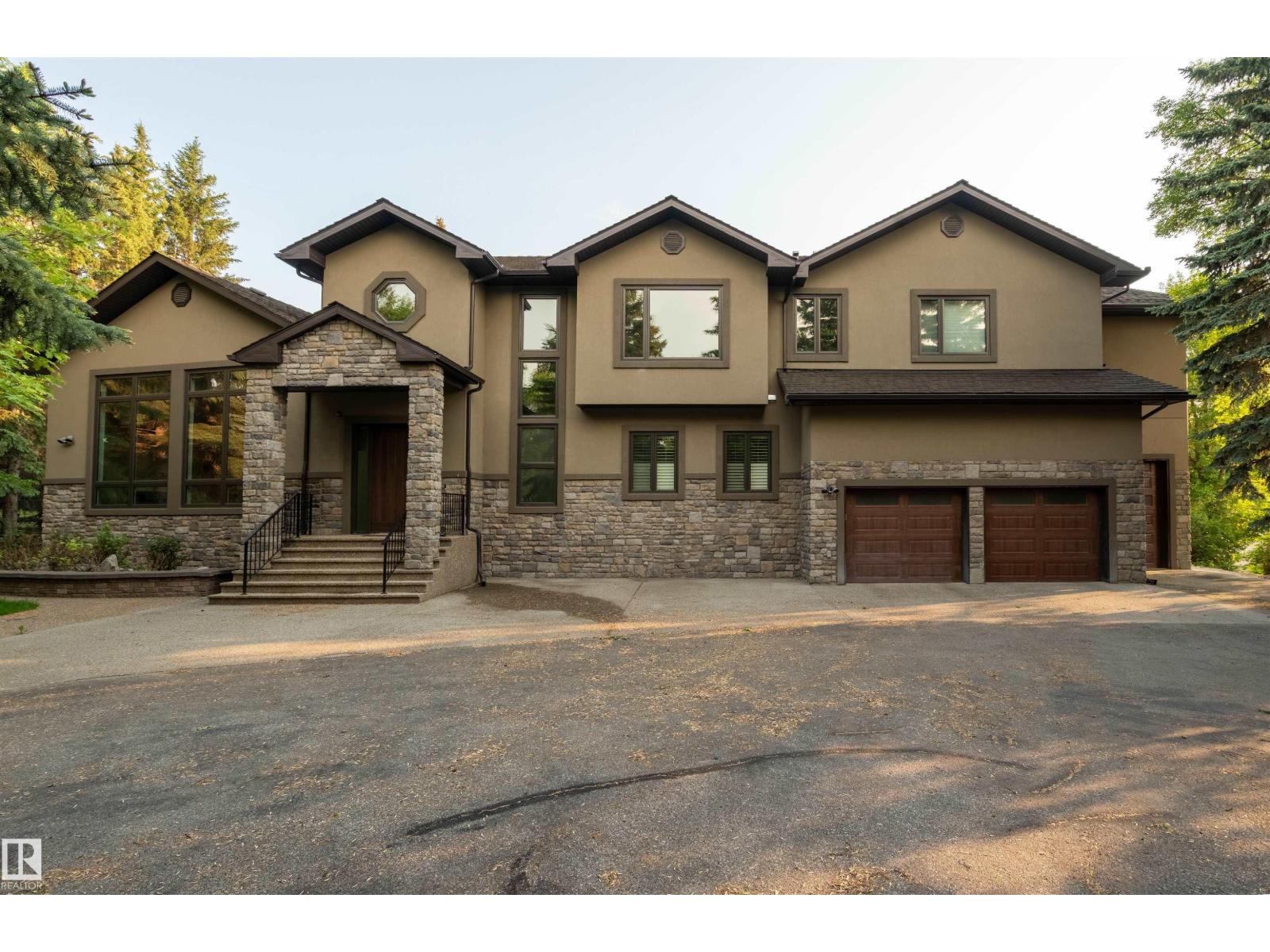
Highlights
Description
- Home value ($/Sqft)$514/Sqft
- Time on Houseful93 days
- Property typeSingle family
- Neighbourhood
- Median school Score
- Lot size1.25 Acres
- Year built2016
- Mortgage payment
DISCOVER A PRIVATE LUXURY ESTATE ON OVER 1.2 ACRES IN WINDERMERE, offering unmatched PRIVACY and a RARE natural setting within the city. This custom-built retreat blends timeless sophistication with modern comfort, nestled among MATURE TREES and backing onto RAVINE, GOLF COURSE, and RIVER. With more than 6,200 SQ FT OF LIVING SPACE across three levels, the home features 4 spacious bedrooms, 5 baths, a bonus room, and convenient upper laundry. The main floor showcases SOARING CEILINGS, floor-to-ceiling windows, and a CHEF’S DREAM KITCHEN with oversized granite island, high-end appliances, and WALK-IN PANTRY. A private main floor OFFICE adds functionality, while the fully finished basement includes a MEDIA ROOM, guest suite, and rec space. Outside, the landscaped grounds and CIRCULAR DRIVEWAY provide endless room to design your perfect retreat—A PROPERTY WHERE LUXURY, NATURE, AND POSSIBILITY MEET. (id:63267)
Home overview
- Cooling Central air conditioning
- Heat type Forced air
- # total stories 2
- Has garage (y/n) Yes
- # full baths 5
- # total bathrooms 5.0
- # of above grade bedrooms 4
- Subdivision Windermere
- Lot dimensions 5046.68
- Lot size (acres) 1.2470176
- Building size 4281
- Listing # E4440318
- Property sub type Single family residence
- Status Active
- Recreational room 9.97m X 9.85m
Level: Basement - Media room 6.26m X 4.45m
Level: Basement - Den 4.09m X 4.82m
Level: Basement - 4th bedroom 5.12m X 5.59m
Level: Basement - Kitchen 5.44m X 5.35m
Level: Main - Living room 7.91m X 10.1m
Level: Main - Storage 1.53m X 3m
Level: Main - Office 4.86m X 2.99m
Level: Main - Dining room 2.69m X 4.7m
Level: Main - Primary bedroom 9.07m X 6.24m
Level: Upper - Loft 5.28m X 6.45m
Level: Upper - 2nd bedroom 3.69m X 3.89m
Level: Upper - 3rd bedroom 4.48m X 4.59m
Level: Upper - Laundry 2.21m X 3.58m
Level: Upper
- Listing source url Https://www.realtor.ca/real-estate/28416431/116-windermere-cr-nw-edmonton-windermere
- Listing type identifier Idx

$-5,864
/ Month

