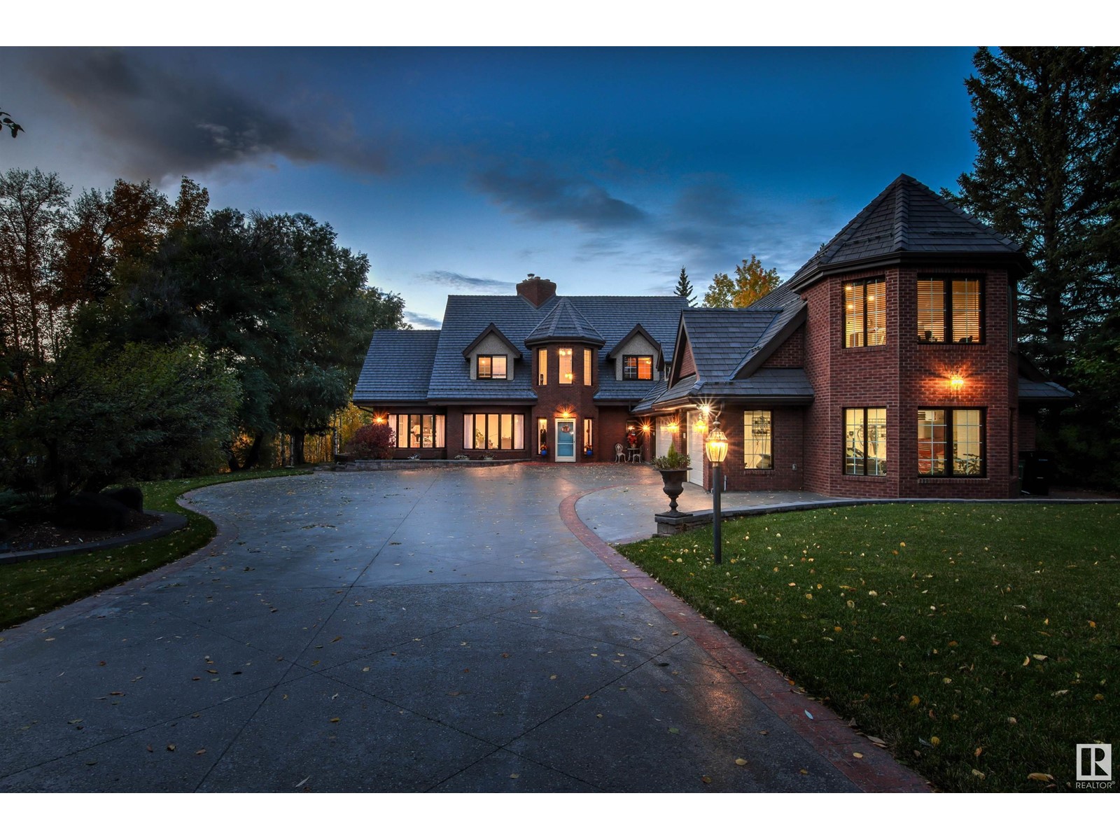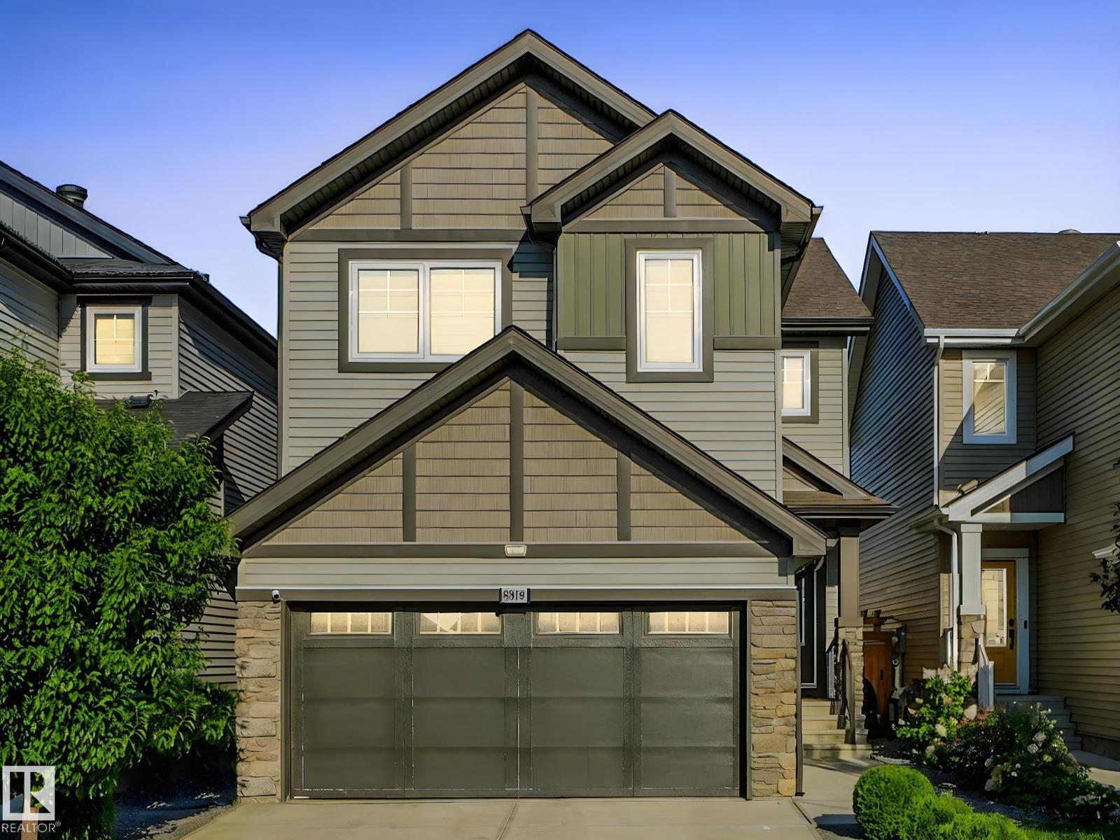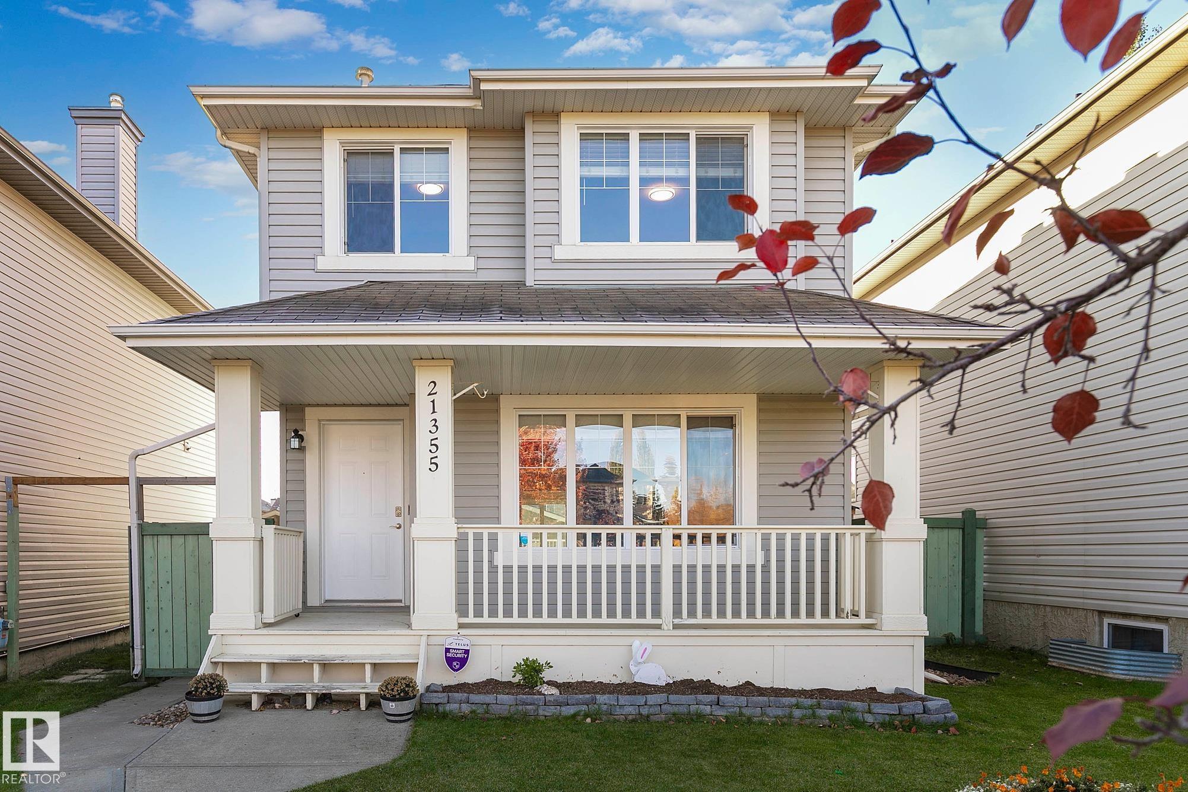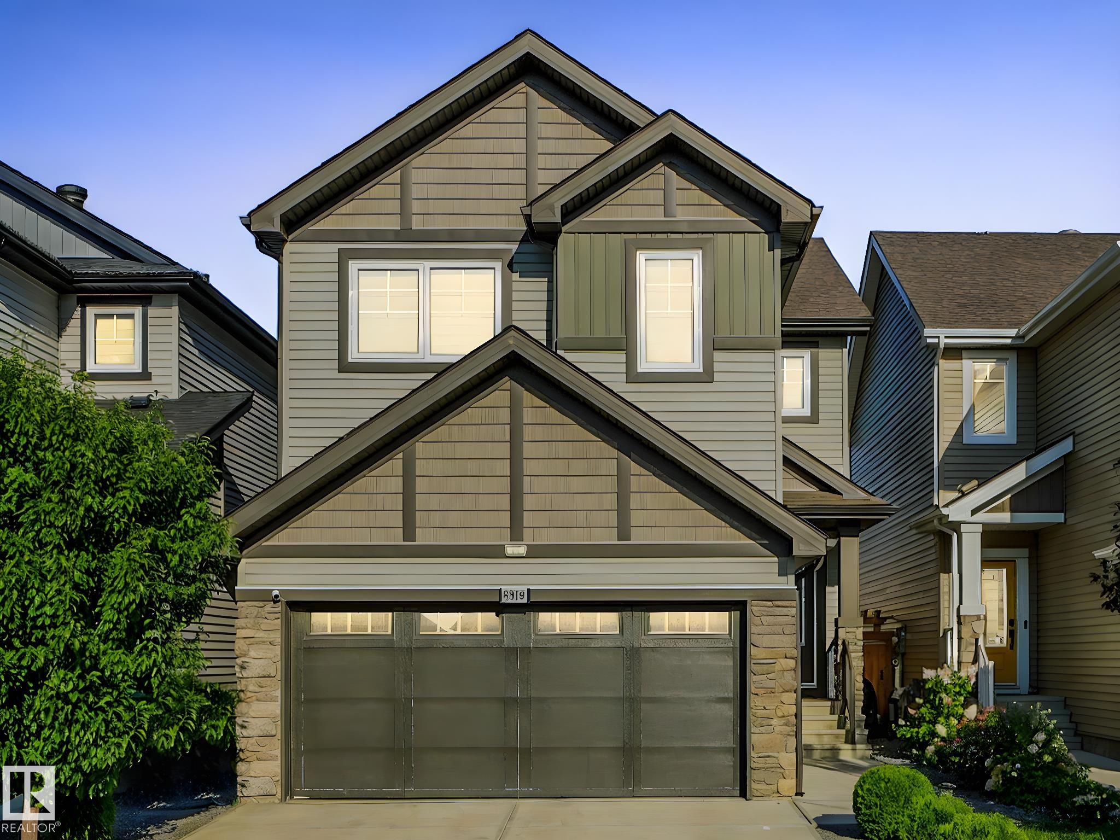- Houseful
- AB
- Edmonton
- Windermere
- 116 Windermere Dr NW

Highlights
Description
- Home value ($/Sqft)$652/Sqft
- Time on Houseful224 days
- Property typeSingle family
- Neighbourhood
- Median school Score
- Year built1983
- Mortgage payment
'Indulge' in luxury living with this breathtaking estate solidly built from brick and offering privacy with a gated entry. This home features 4 bedrooms each w/an ensuite and sets the tone for sophistication. Boasting over 5,000 sq ft of meticulously designed space, this home offers stunning North Saskatchewan river valley views from nearly every angle. With $750,000 in recent upgrades where timeless elegance meets modern flair, every detail invites a life of refined leisure. Entertain in style while showcasing your collection in the all-glass wine room or explore the outdoors while cooking in the built-in outdoor kitchen. Enjoy a charming small cabin on the property—perfect for a cozy retreat. The heated 4 car garage with above living quarters and beautifully landscaped 1.3-acre lot offer unparalleled privacy, all just moments from the exclusive River Ridge Golf and Country Club. (id:63267)
Home overview
- Cooling Central air conditioning
- Heat type Forced air, in floor heating
- # total stories 2
- # parking spaces 16
- Has garage (y/n) Yes
- # full baths 5
- # half baths 1
- # total bathrooms 6.0
- # of above grade bedrooms 4
- Subdivision Windermere
- View Valley view
- Lot size (acres) 0.0
- Building size 5062
- Listing # E4424982
- Property sub type Single family residence
- Status Active
- Recreational room 6.38m X 4.62m
Level: Lower - Dining room 4.29m X 3.92m
Level: Main - Family room 6.54m X 4.22m
Level: Main - Den 3.64m X 2.4m
Level: Main - Breakfast room 3.46m X 3.32m
Level: Main - Living room 5.76m X 4.14m
Level: Main - Kitchen 4.73m X 4.21m
Level: Main - 2nd bedroom 3.63m X 3m
Level: Upper - Bonus room 10.32m X 4m
Level: Upper - 3rd bedroom 3.63m X 3.61m
Level: Upper - Office 5.96m X 3.8m
Level: Upper - Primary bedroom 9.29m X 3.64m
Level: Upper - 4th bedroom 5.28m X 4.22m
Level: Upper
- Listing source url Https://www.realtor.ca/real-estate/28005857/116-windermere-dr-nw-edmonton-windermere
- Listing type identifier Idx

$-8,795
/ Month












