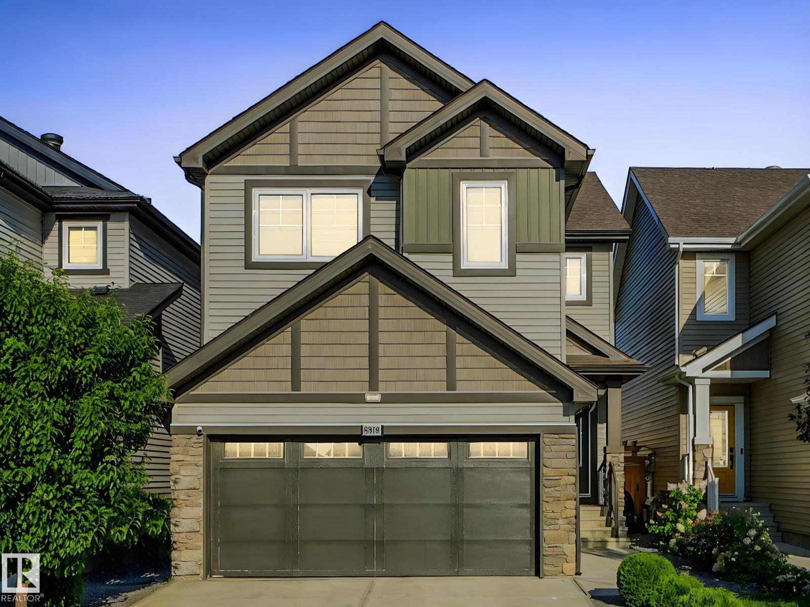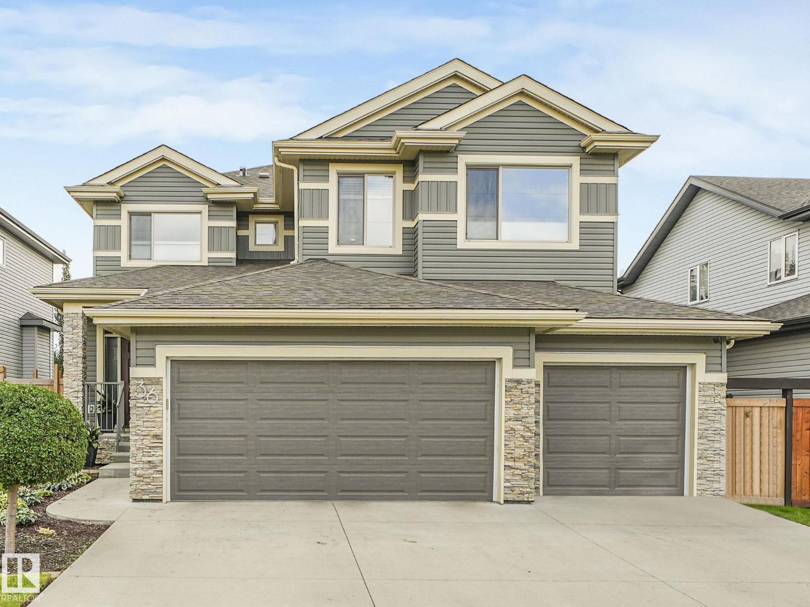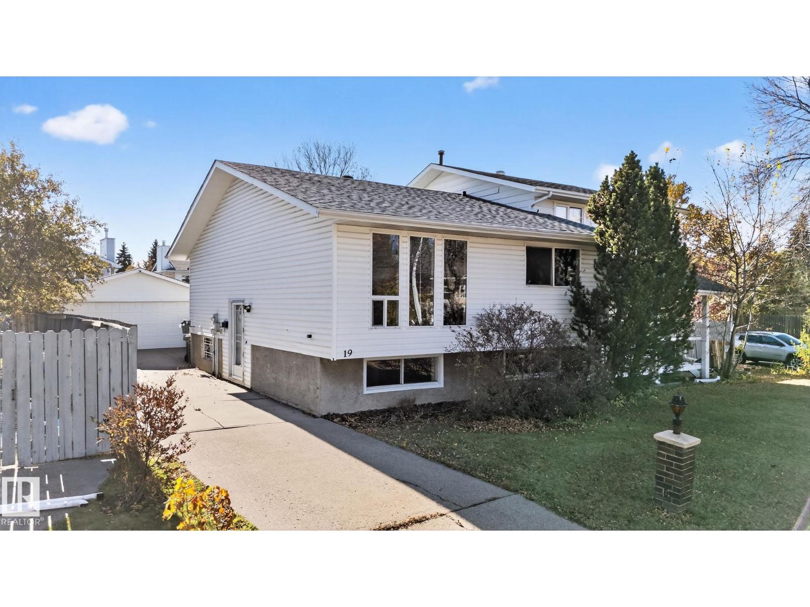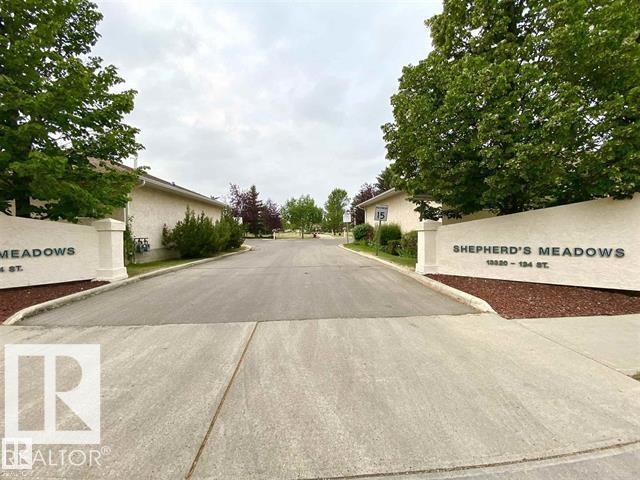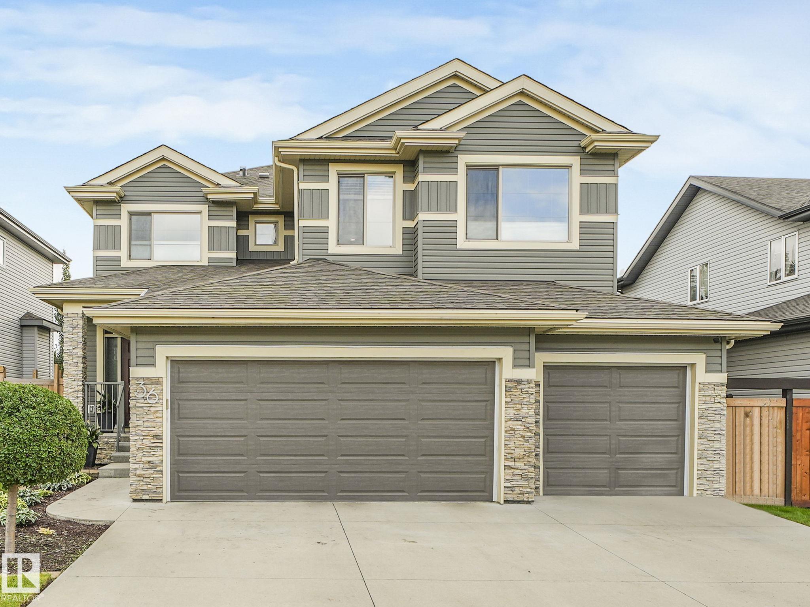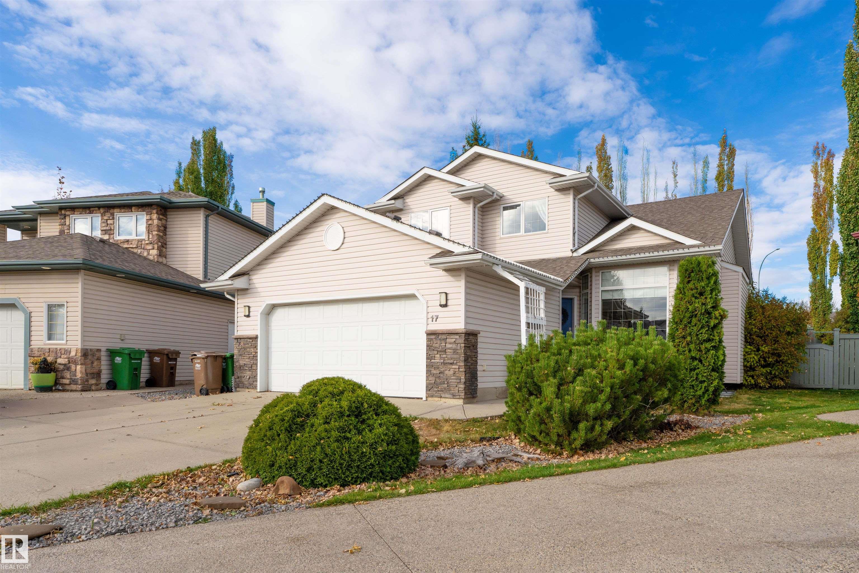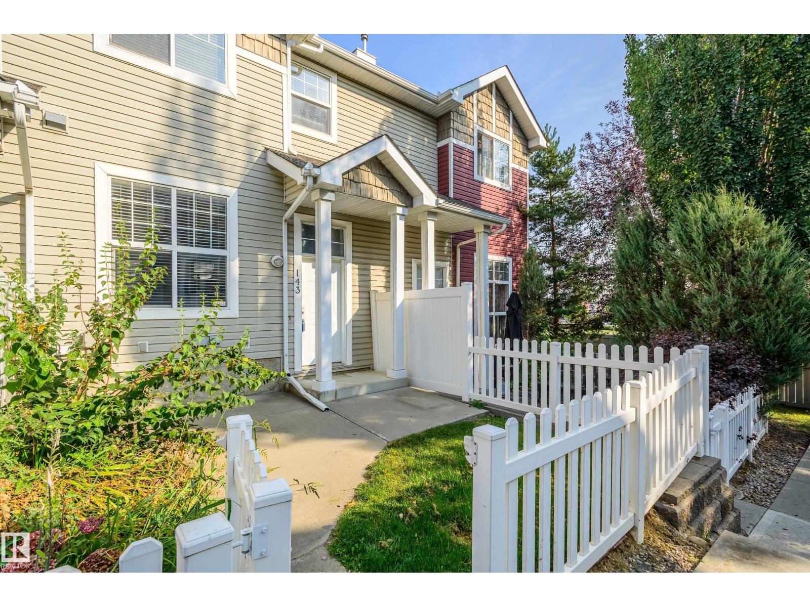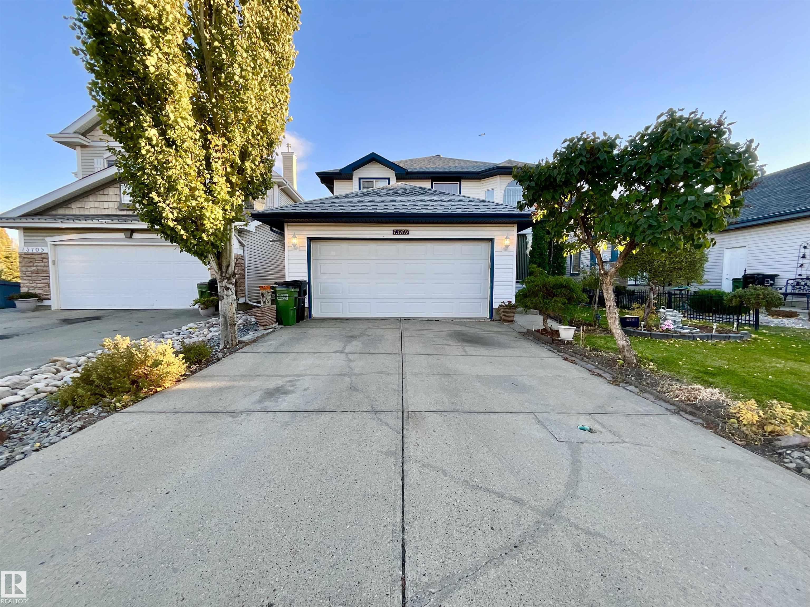- Houseful
- AB
- Edmonton
- Hawks Ridge
- 1160 Gyrfalcon Cr NW
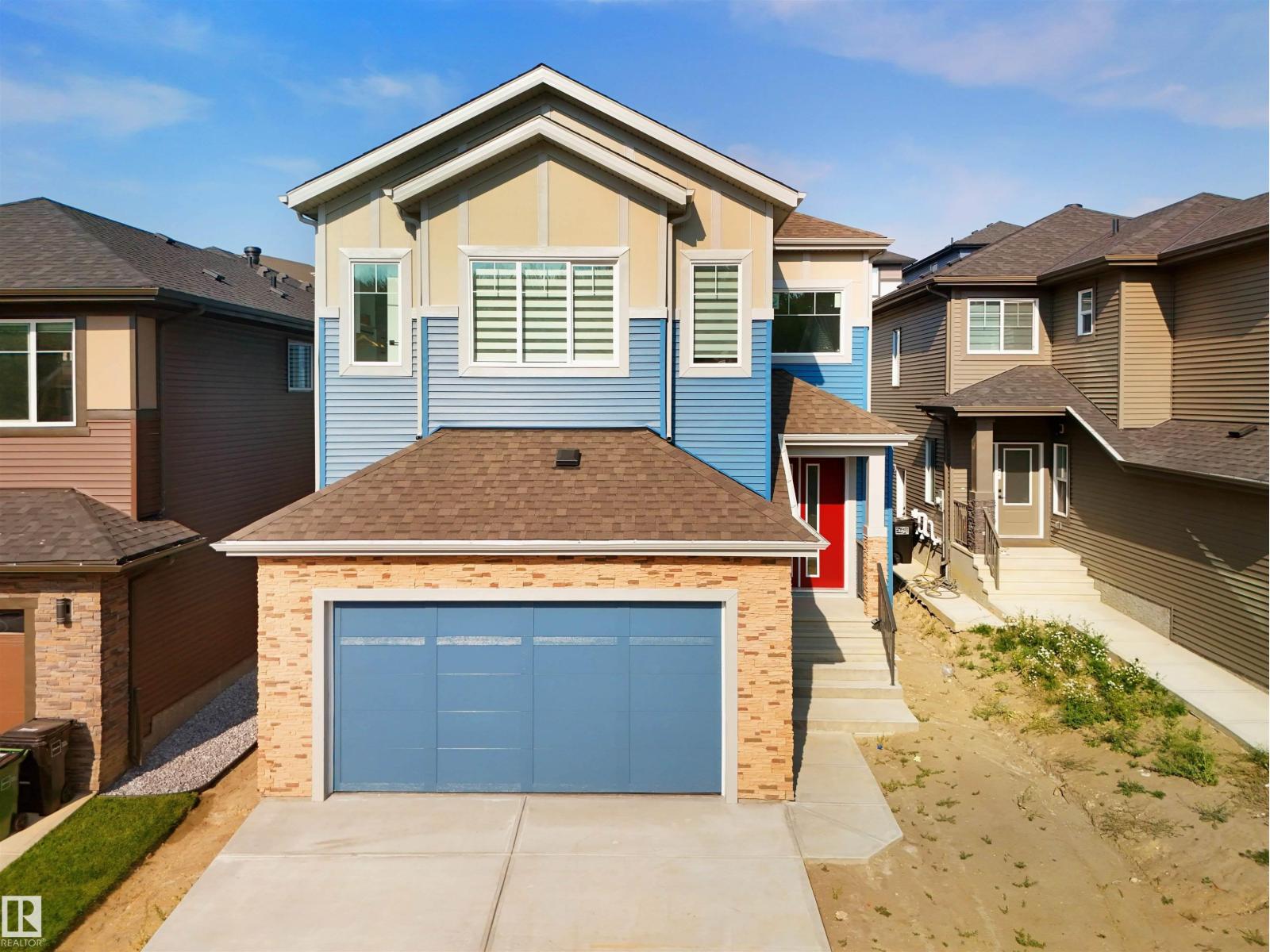
Highlights
Description
- Home value ($/Sqft)$288/Sqft
- Time on Houseful45 days
- Property typeSingle family
- Neighbourhood
- Median school Score
- Lot size4,199 Sqft
- Year built2025
- Mortgage payment
Discover this elegant 5-bedroom, 4-bath custom home, boasts 2747 sq ft in Hawks Ridge, a community surrounded by scenic walking trails, ponds, and preserved natural beauty and its nestled beside Big Lake and Lois Hole Provincial Park. Designed with soaring 10 ft. ceilings and TWO living Areas on main level - one with an open-to-above ceiling, the home offers both style and function, featuring a main floor bedroom with full bath, and convenient upstairs laundry. Upstairs it features 4 bedrooms including TWO MASTER BEDROOMS and the luxurious primary suite impresses with his & her Built in closet, 3 Full bathrooms and a Laundry Room. Complete with BLINDS and built in appliances, and a side entrance to the basement for future suite potential and endless upgrades like MDF SHELVES, 8ft DOORS, WATERFALL KITCHEN ISLAND , BUILT IN CLOSETS, UPGRADED LIGHT FIXTURES, FEATURE WALLS, BLACK HARDWARE, FRONT DOUBLE DOOR and list goes on. This home delivers modern comfort in a setting where nature and city living meet. (id:63267)
Home overview
- Heat type Forced air
- # total stories 2
- Has garage (y/n) Yes
- # full baths 4
- # total bathrooms 4.0
- # of above grade bedrooms 5
- Subdivision Hawks ridge
- Lot dimensions 390.1
- Lot size (acres) 0.09639239
- Building size 2747
- Listing # E4456582
- Property sub type Single family residence
- Status Active
- Living room Measurements not available
Level: Main - Kitchen Measurements not available
Level: Main - Dining room Measurements not available
Level: Main - Family room Measurements not available
Level: Main - 5th bedroom Measurements not available
Level: Main - 4th bedroom Measurements not available
Level: Upper - Laundry Measurements not available
Level: Upper - Primary bedroom Measurements not available
Level: Upper - 3rd bedroom Measurements not available
Level: Upper - 2nd bedroom Measurements not available
Level: Upper
- Listing source url Https://www.realtor.ca/real-estate/28825964/1160-gyrfalcon-cr-nw-edmonton-hawks-ridge
- Listing type identifier Idx

$-2,106
/ Month




