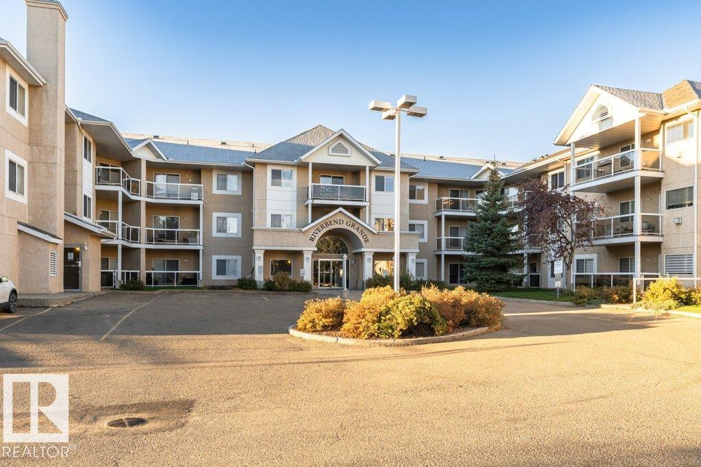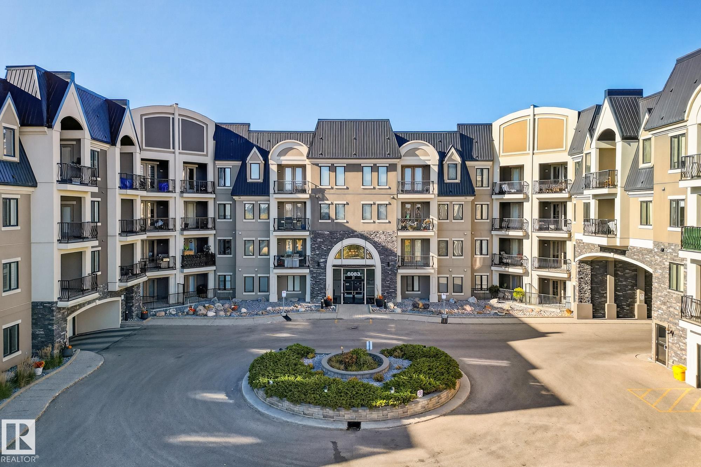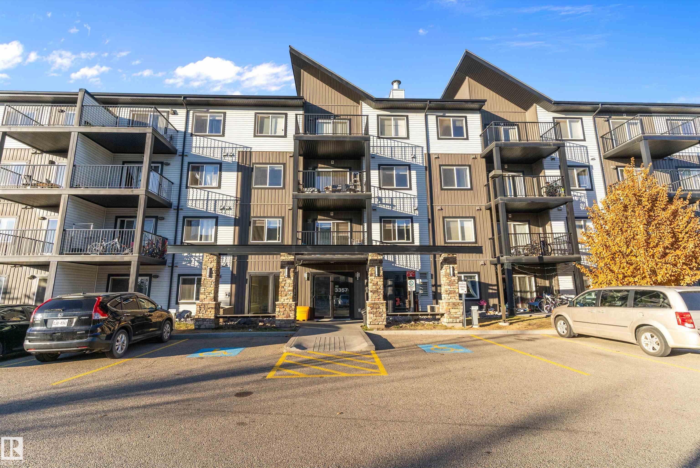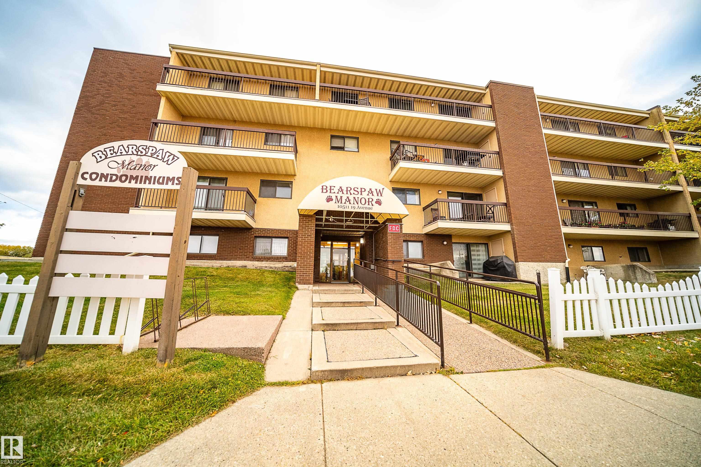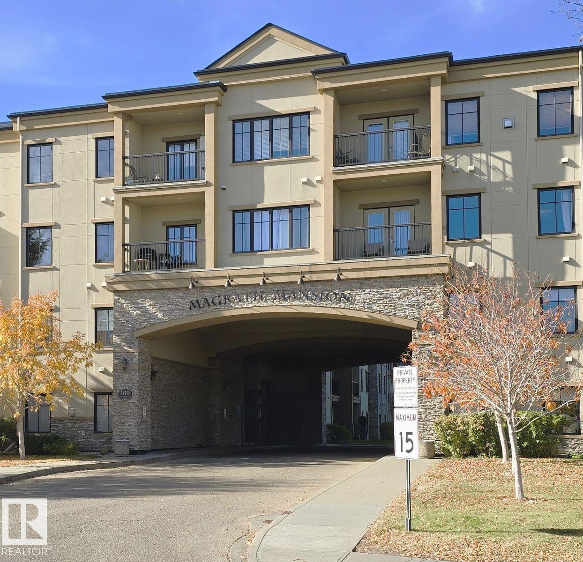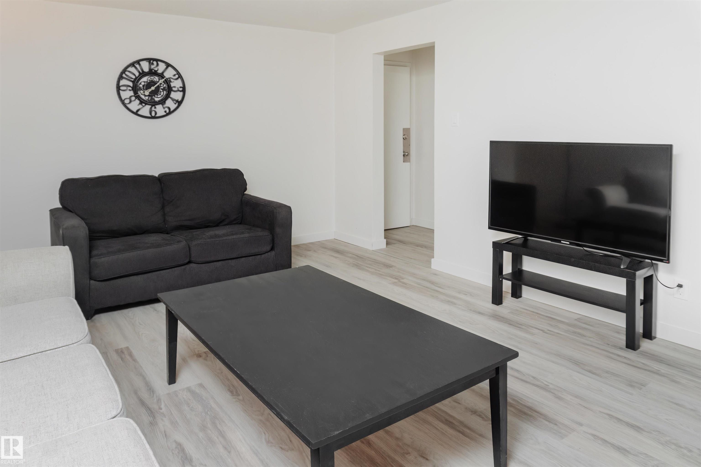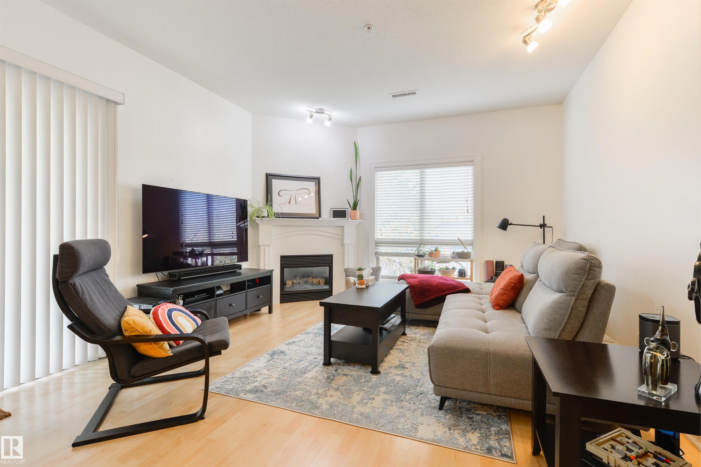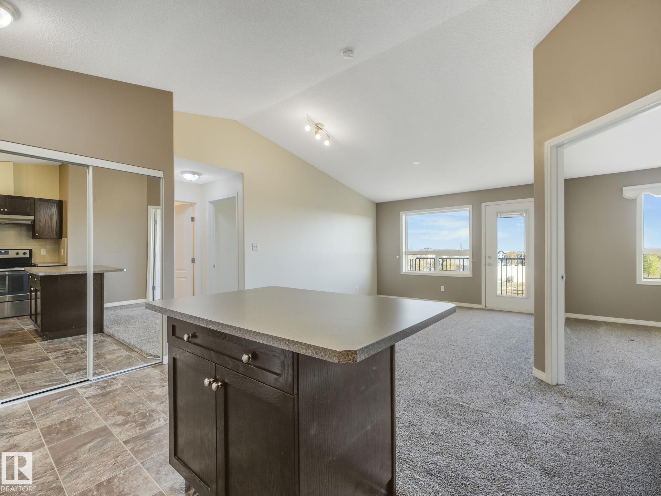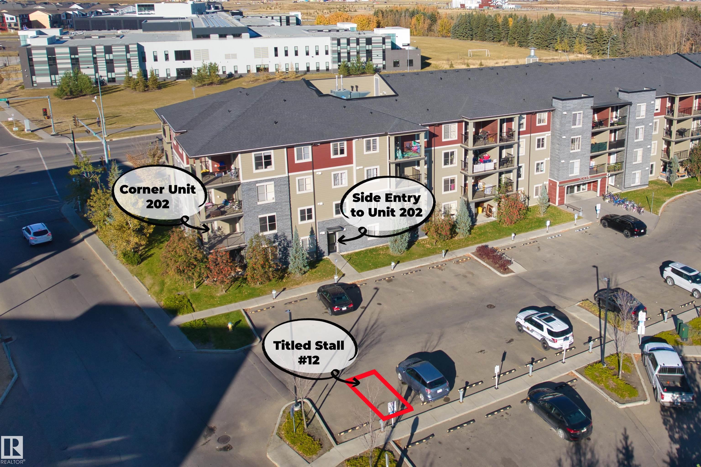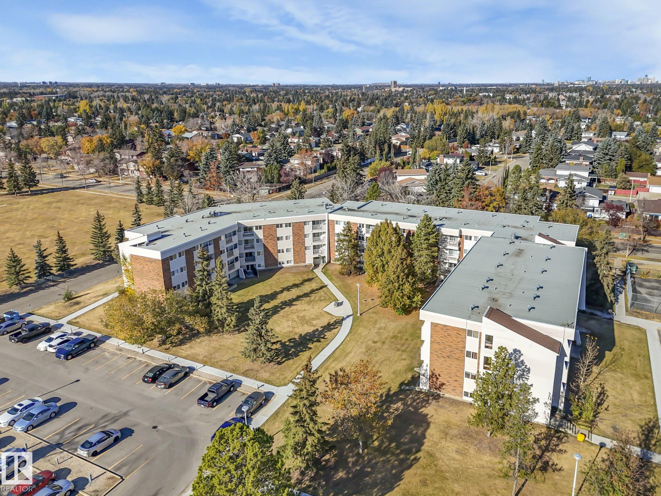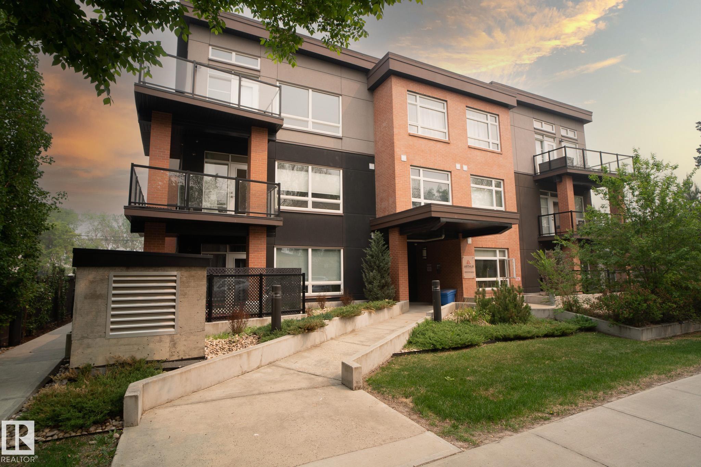- Houseful
- AB
- Edmonton
- Rutherford
- 11603 Ellerslie Road Southwest #231
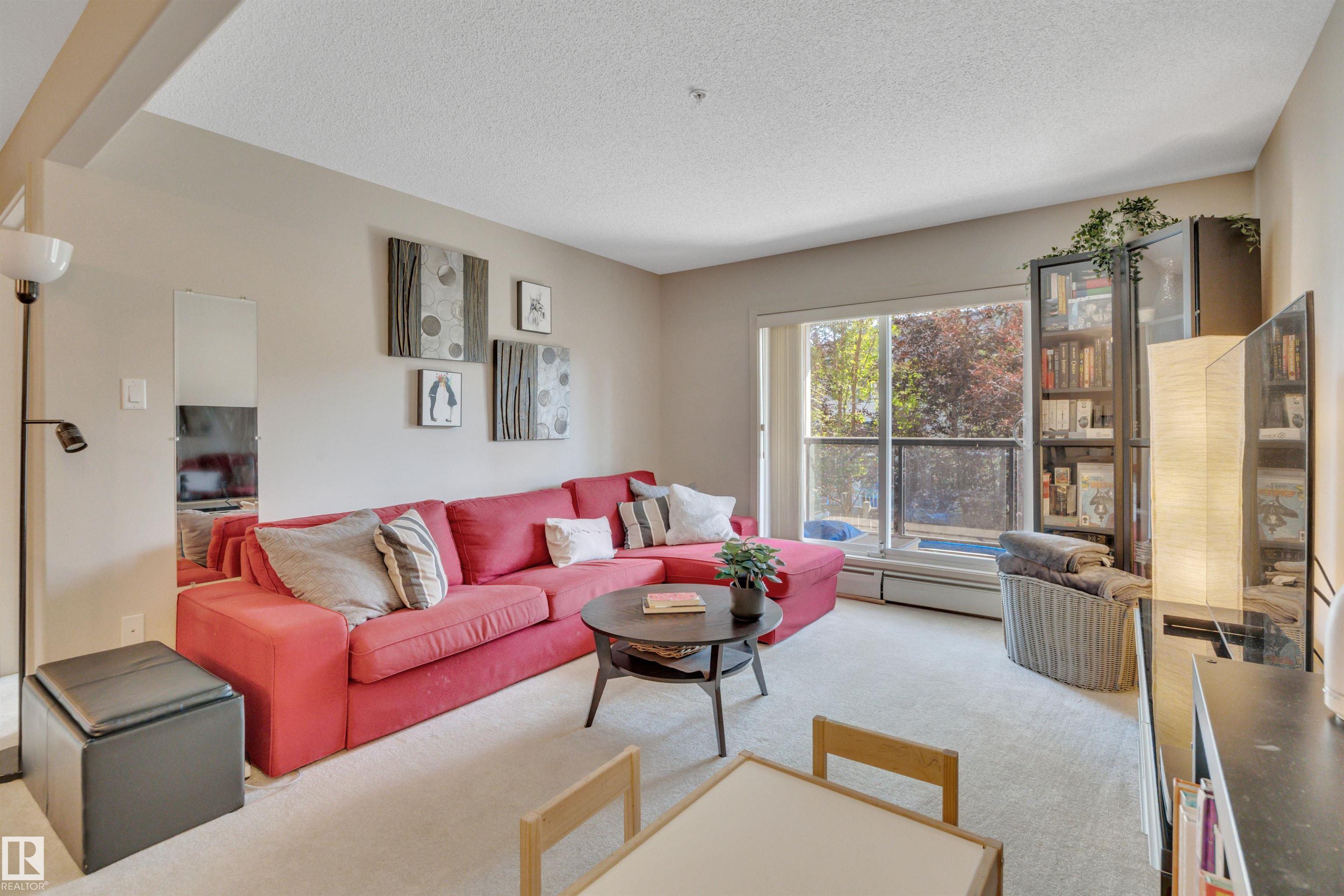
11603 Ellerslie Road Southwest #231
11603 Ellerslie Road Southwest #231
Highlights
Description
- Home value ($/Sqft)$235/Sqft
- Time on Houseful48 days
- Property typeResidential
- StyleSingle level apartment
- Neighbourhood
- Median school Score
- Year built2007
- Mortgage payment
Peacefully tucked away at the back of the Rutherford Gate complex, this bright 948 sq. ft. condo offers the best of both worlds—quiet living with quick access to everything you need! Featuring 2 BEDROOMS, 2 FULL BATHS (including a 3-piece ensuite), a custom California Closets walk-through, and a modern kitchen with STAINLESS STEEL APPLIANCES, this home also boasts a south-facing PRIVATE BALCONY with a GAS LINE for BBQs overlooking a treed GREEN SPACE. Enjoy the convenience of TWO TITLED PARKING STALLS — one underground (with storage) and one surface. Building amenities include a WELL-EQUIPPED GYM, GUEST SUITE, and SOCIAL AMENITIES ROOM with pool table, kitchenette, and balcony. GUEST PARKING available, and just minutes to ETS Park & Ride, the Anthony Henday, Gateway/QE2, South Edmonton Common, Public/Catholic K-9 and high schools, and the airport is a mere 15 minutes away!
Home overview
- Heat type Baseboard, natural gas
- # total stories 4
- Foundation Concrete perimeter
- Roof Asphalt shingles
- Exterior features Golf nearby, landscaped, schools, shopping nearby, see remarks
- # parking spaces 2
- Parking desc Heated, parkade, stall, underground
- # full baths 2
- # total bathrooms 2.0
- # of above grade bedrooms 2
- Flooring Carpet, ceramic tile
- Appliances Dishwasher-built-in, microwave hood fan, refrigerator, stacked washer/dryer, stove-electric, window coverings
- Interior features Ensuite bathroom
- Community features Detectors smoke, exercise room, no animal home, no smoking home, parking-visitor, party room, recreation room/centre, social rooms, see remarks, storage cage, natural gas bbq hookup
- Area Edmonton
- Zoning description Zone 55
- Directions E90013893
- Exposure S
- Basement information None, no basement
- Building size 948
- Mls® # E4455187
- Property sub type Apartment
- Status Active
- Virtual tour
- Kitchen room 8.3m X 9.2m
- Master room 11.6m X 11.7m
- Bedroom 2 13.6m X 10.9m
- Living room 17.5m X 16.2m
Level: Main - Dining room 10.3m X 9.1m
Level: Main
- Listing type identifier Idx

$38
/ Month

