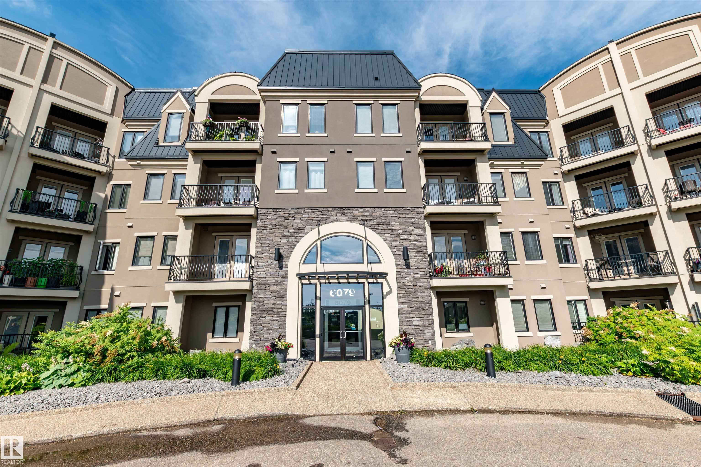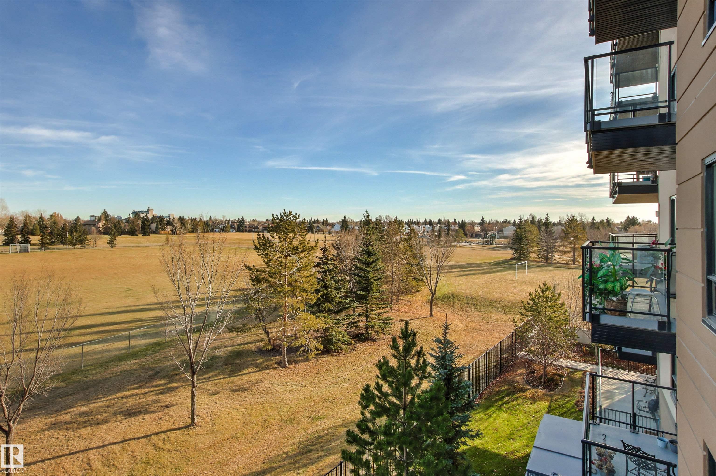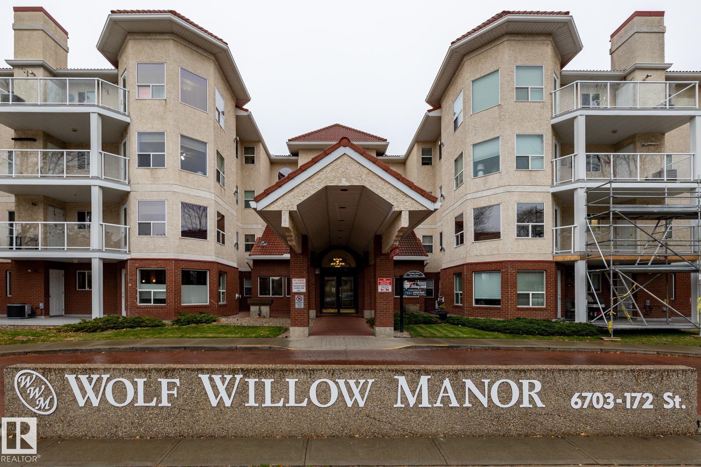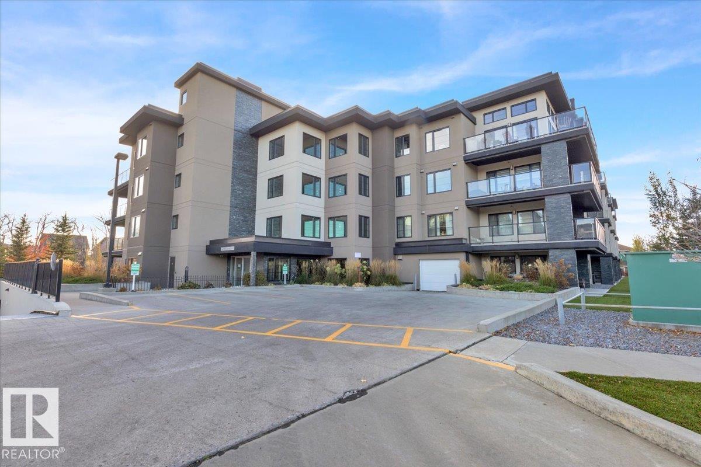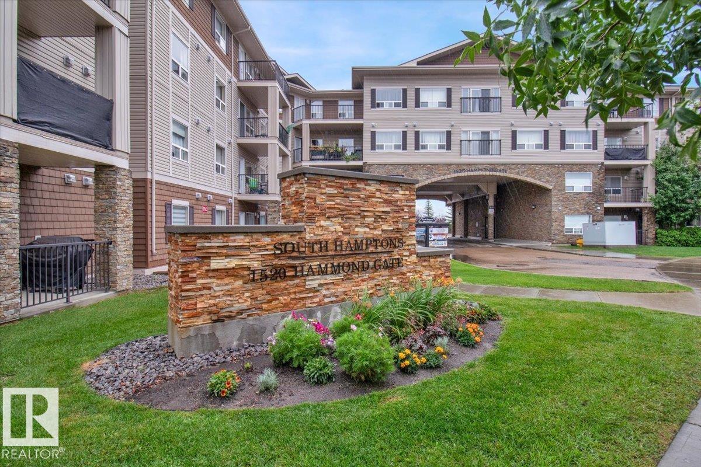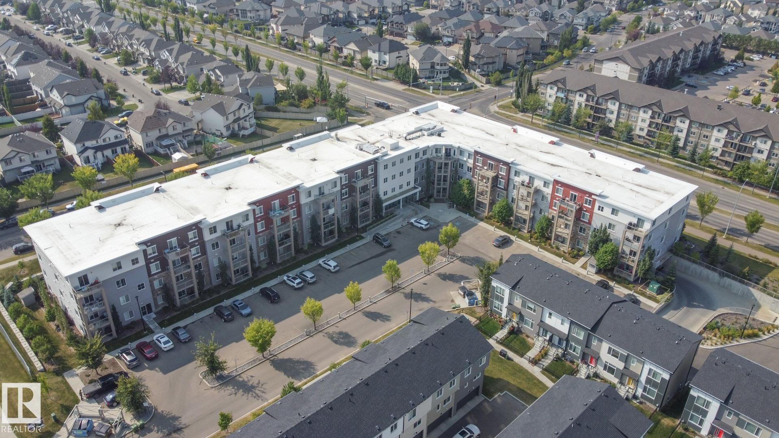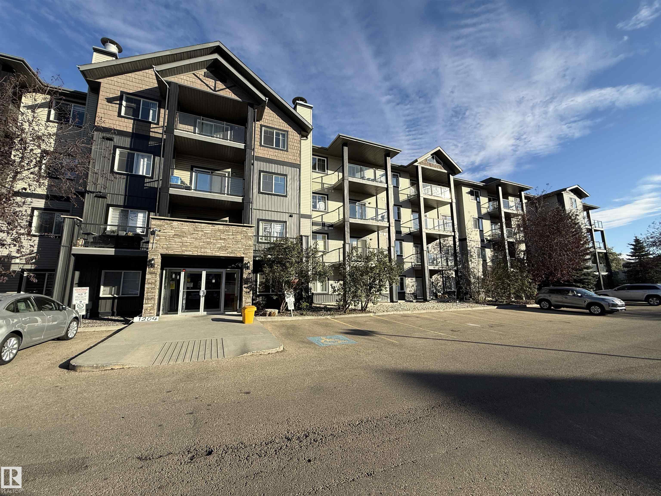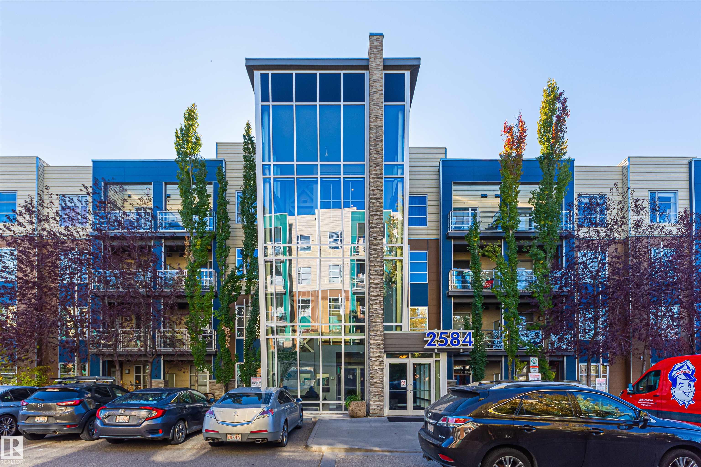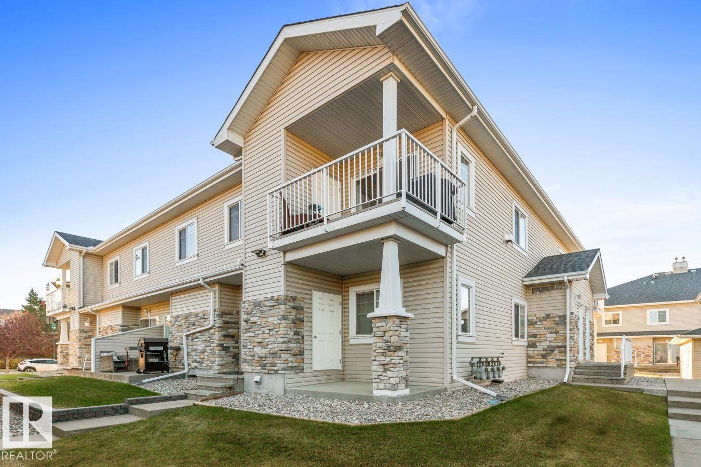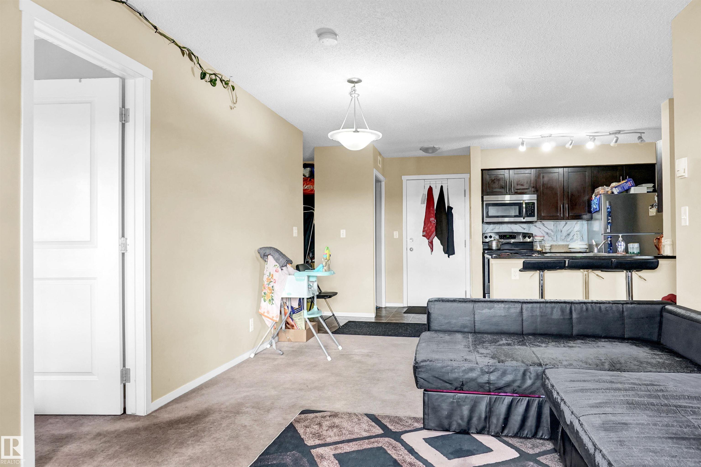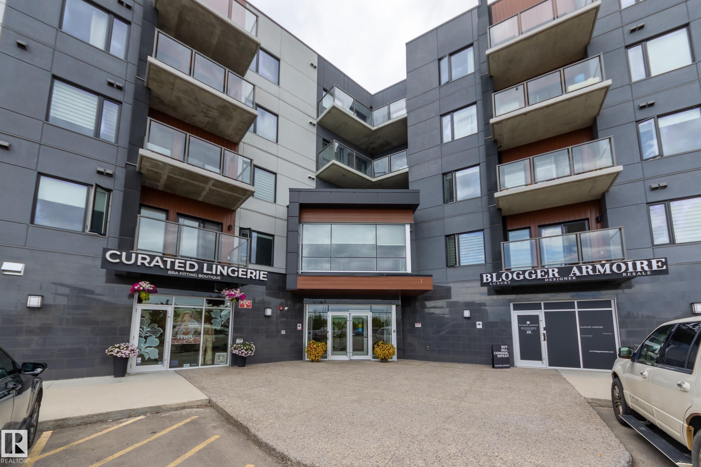- Houseful
- AB
- Edmonton
- Rutherford
- 11603 Ellerslie Road Southwest #423
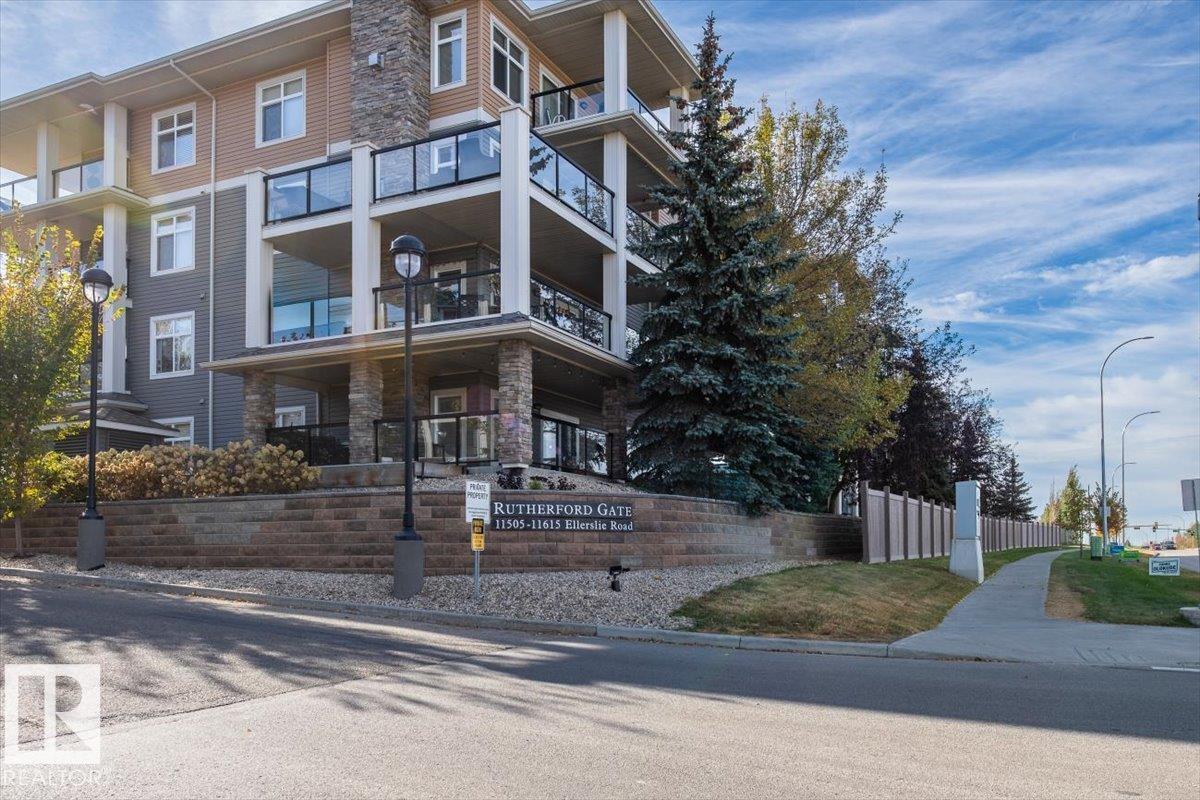
11603 Ellerslie Road Southwest #423
11603 Ellerslie Road Southwest #423
Highlights
Description
- Home value ($/Sqft)$240/Sqft
- Time on Housefulnew 5 days
- Property typeResidential
- StyleSingle level apartment
- Neighbourhood
- Median school Score
- Lot size744 Sqft
- Year built2007
- Mortgage payment
Top-floor living at its best in Rutherford Gates! This bright and spotless 2-bedroom, 2-bath condo offers comfort and convenience in a secure, well-maintained building. Enjoy an open-concept layout with a raised sit-up bar at the kitchen island, potlights, and plenty of natural light. Maple cupboards & complete, matching black, kitchen appliances create a great space to entertain, overlooking the spacious living room & adjacent dining area. The primary suite features a 3pc ensuite with a stand-up shower, while the second bedroom and full bath provide great flexibility for guests or a home office. Freshly steam-cleaned carpets, mirrored closet doors, and an in-suite laundry with storage add to the move-in-ready appeal. Relax on your private balcony overlooking charming home peaks and lush greenery or take advantage of the building's amenties in the social room with pool table &/or well equipped gym. This unit also includes a titled undergroung parking stall conveniently located near the entrance doors.
Home overview
- Heat type Baseboard, natural gas
- # total stories 4
- Foundation Concrete perimeter
- Roof Asphalt shingles
- Exterior features Landscaped, level land, no back lane, public transportation, recreation use, schools, shopping nearby, treed lot
- Parking desc Underground
- # full baths 2
- # total bathrooms 2.0
- # of above grade bedrooms 2
- Flooring Carpet
- Appliances Microwave hood fan, refrigerator, stacked washer/dryer, stove-electric
- Interior features Ensuite bathroom
- Community features Deck, detectors smoke, exercise room, no animal home, no smoking home, parking-visitor, party room, recreation room/centre, secured parking, security door, social rooms, storage-in-suite, television connection, vinyl windows
- Area Edmonton
- Zoning description Zone 55
- Exposure N
- Lot size (acres) 69.08
- Basement information None, no basement
- Building size 981
- Mls® # E4462307
- Property sub type Apartment
- Status Active
- Virtual tour
- Kitchen room 9.3m X 8.5m
- Master room 10.4m X 11.9m
- Other room 1 7.9m X 4.5m
- Bedroom 2 11.5m X 11.1m
- Dining room 10.5m X 9.1m
Level: Main - Living room 13.8m X 17.4m
Level: Main
- Listing type identifier Idx

$-43
/ Month

