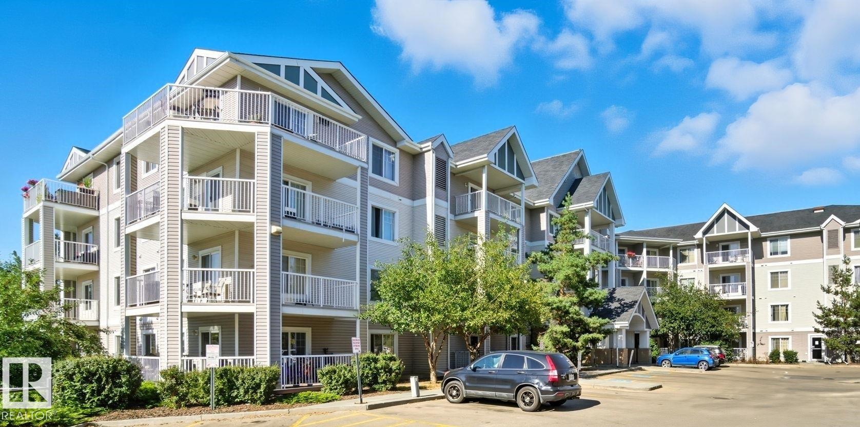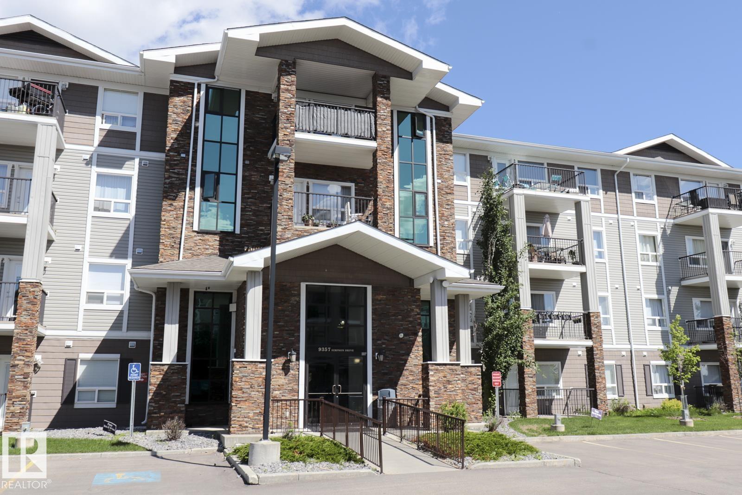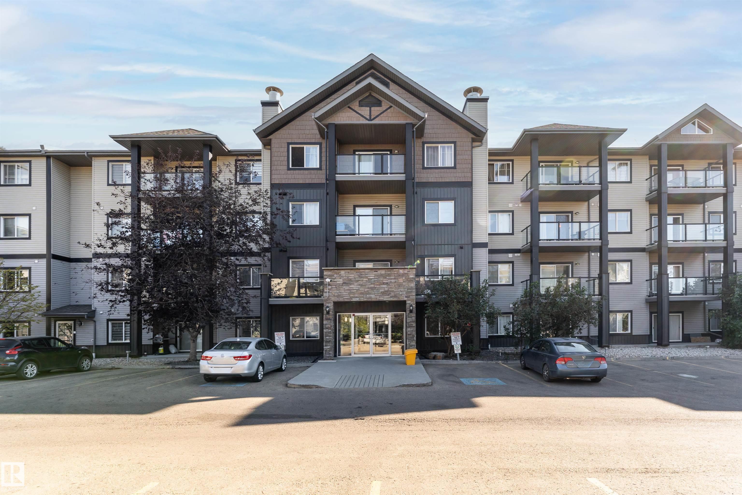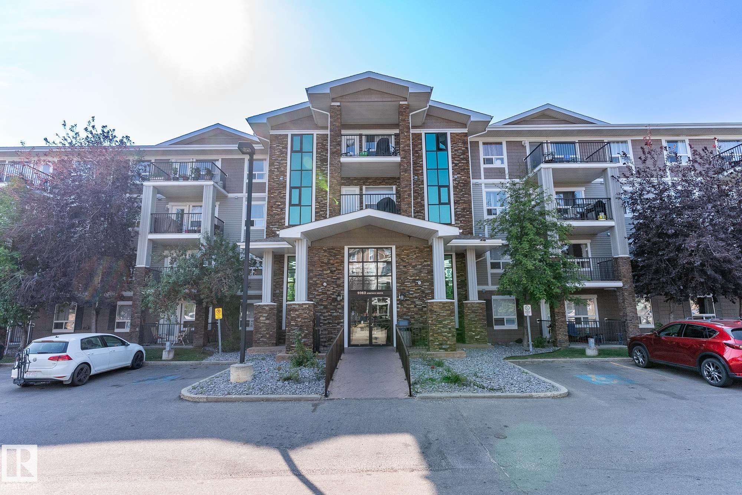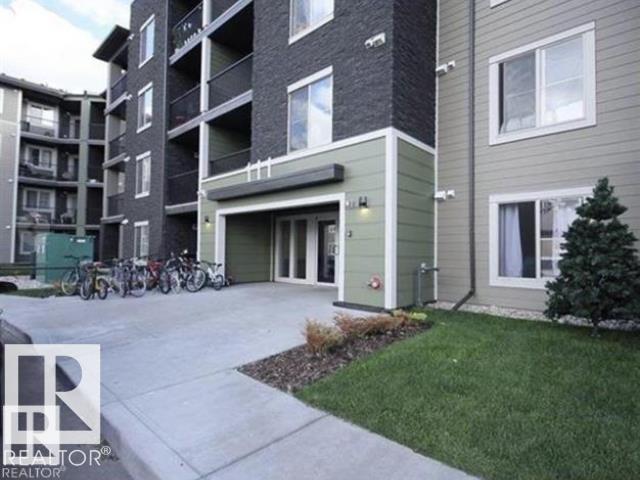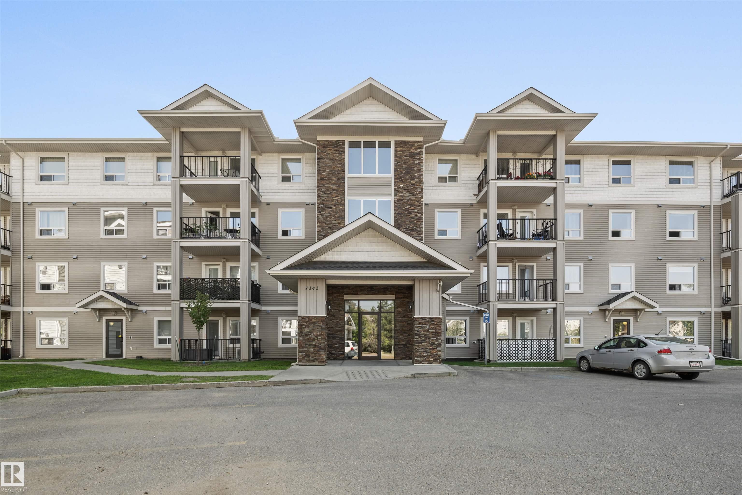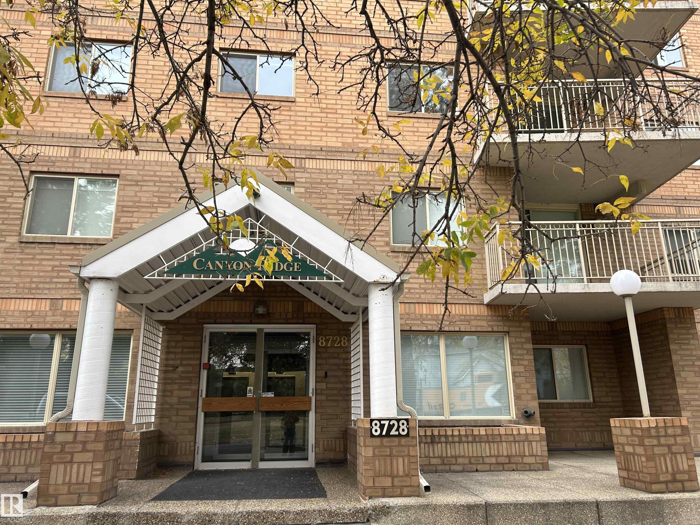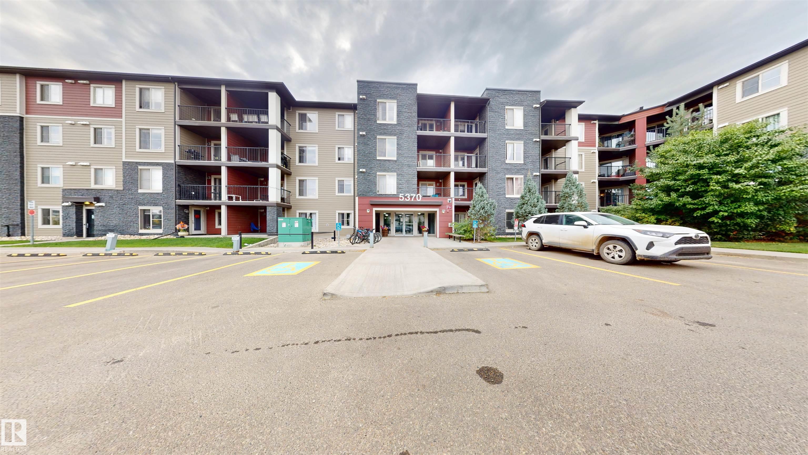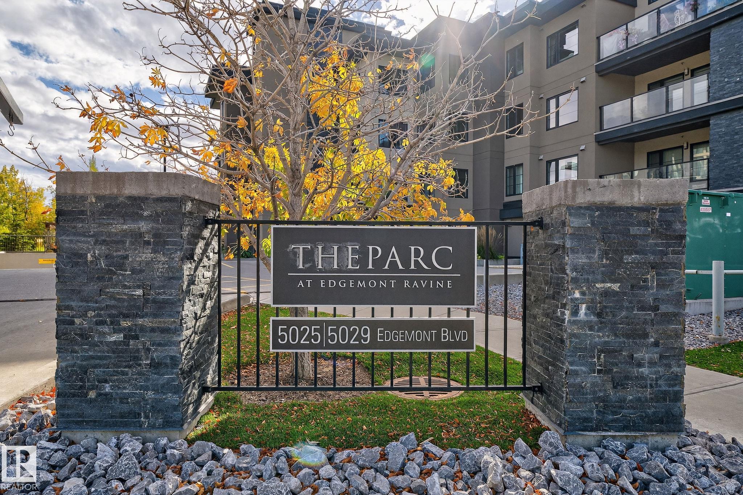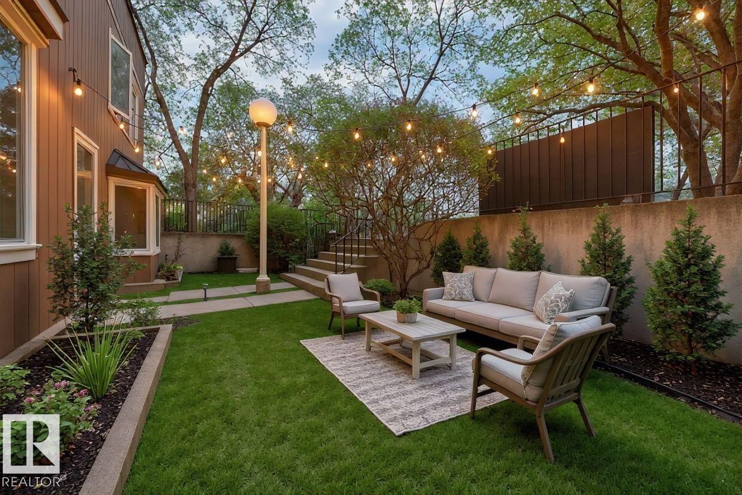- Houseful
- AB
- Edmonton
- Rutherford
- 11603 Ellerslie Road Southwest #431
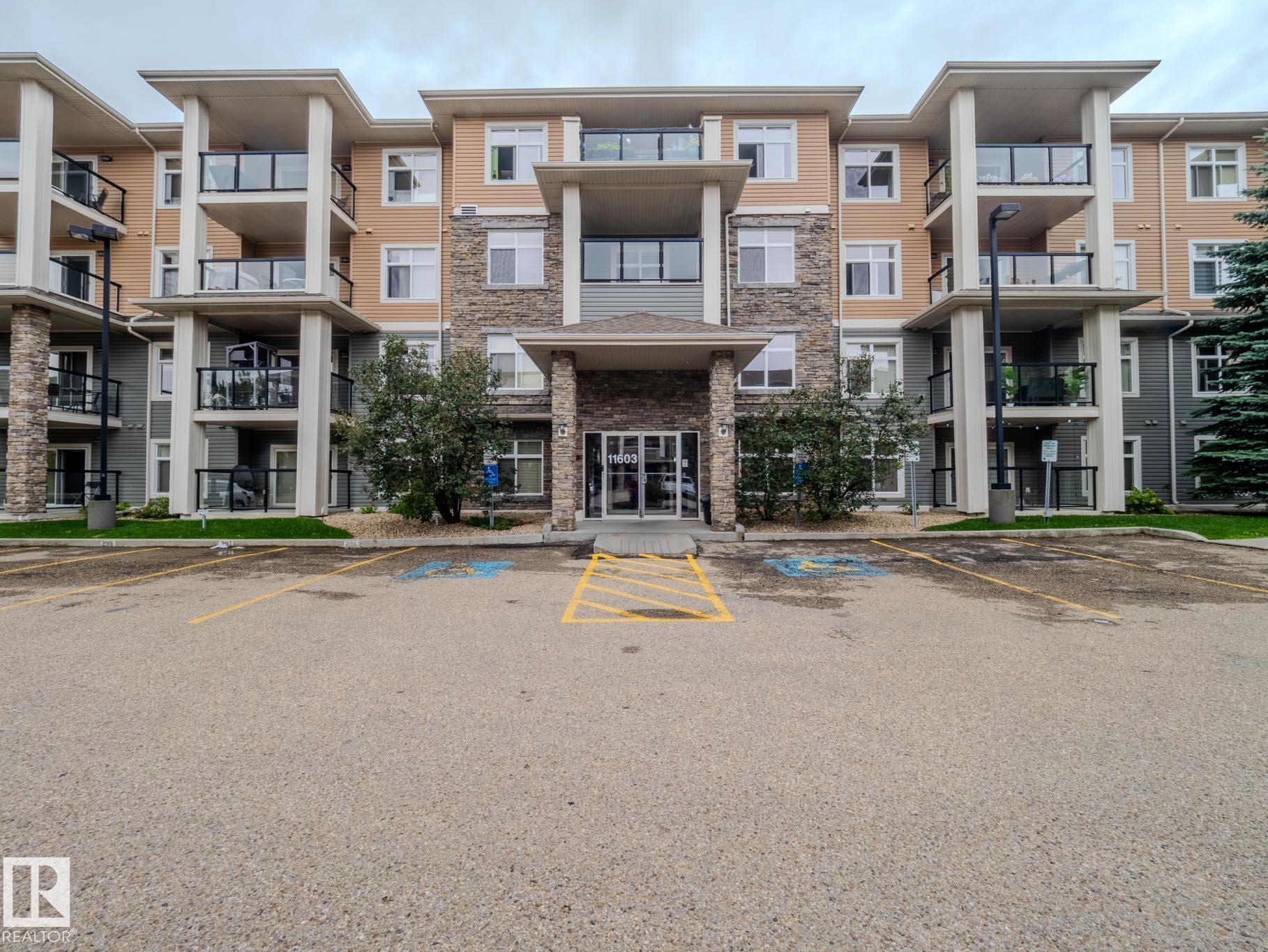
11603 Ellerslie Road Southwest #431
11603 Ellerslie Road Southwest #431
Highlights
Description
- Home value ($/Sqft)$272/Sqft
- Time on Housefulnew 7 days
- Property typeResidential
- StyleSingle level apartment
- Neighbourhood
- Median school Score
- Year built2007
- Mortgage payment
This is the one! TOP FLOOR...2 Bedroom, 2 Bathrooms, 2 TITLED UNDERGROUND, SIDE BY SIDE PARKING STALLS with one storage cage! This 936 sf open floor plan faces south with an abundance of natural light! The foyer has plenty of space which leads you into the kitchen with a sit up area and dining area! The living room is facing south and the balcony with a natural gas hook up is off of the living room. It has the perfect set up with both bedrooms being at opposite sides of your living space. The primary bedroom has a walk through closet with plenty of space on both sides as you go into the 3 piece ensuite. The second bedroom is perfect for another bedroom or a den/office. There is another 4 piece bathroom right beside this bedroom! Rutherford Gate has amenities which include a gym, social room and guest suite. All of this and it's in an amazing location with easy access to the Anthony Henday, shopping, public transportation and schools! THIS HOME SHOWS LIKE NEW!
Home overview
- Heat type Hot water, natural gas
- # total stories 4
- Foundation Concrete perimeter
- Roof Asphalt shingles
- Exterior features Public transportation, shopping nearby
- # parking spaces 2
- Parking desc Underground
- # full baths 2
- # total bathrooms 2.0
- # of above grade bedrooms 2
- Flooring Carpet, ceramic tile, laminate flooring
- Appliances Dishwasher-built-in, microwave hood fan, refrigerator, stacked washer/dryer, stove-electric, window coverings
- Interior features Ensuite bathroom
- Community features Exercise room, guest suite, no smoking home, parking-visitor, social rooms, storage cage
- Area Edmonton
- Zoning description Zone 55
- Exposure S
- Basement information None, no basement
- Building size 936
- Mls® # E4459052
- Property sub type Apartment
- Status Active
- Virtual tour
- Master room 11.6m X 11.6m
- Kitchen room 9.2m X 8.4m
- Bedroom 2 10.8m X 13.6m
- Dining room 895.4m X 8.4m
Level: Main - Living room 16.1m X 17.8m
Level: Main
- Listing type identifier Idx

$-26
/ Month

