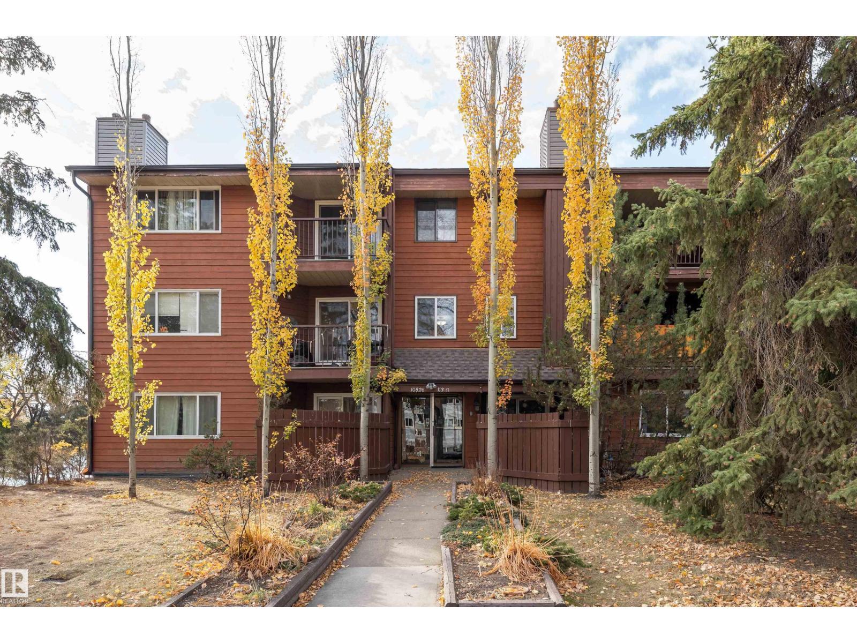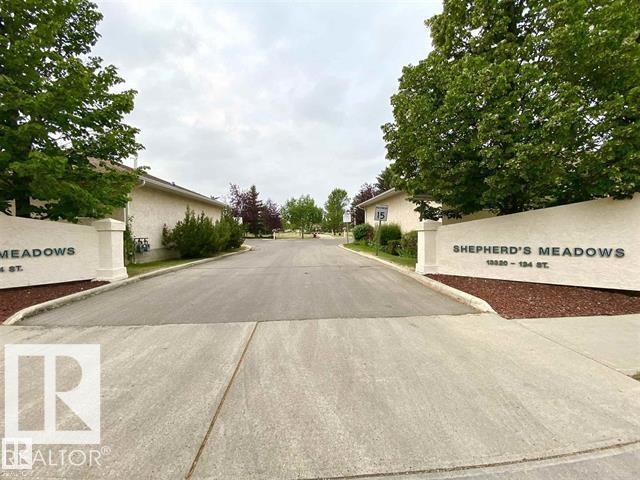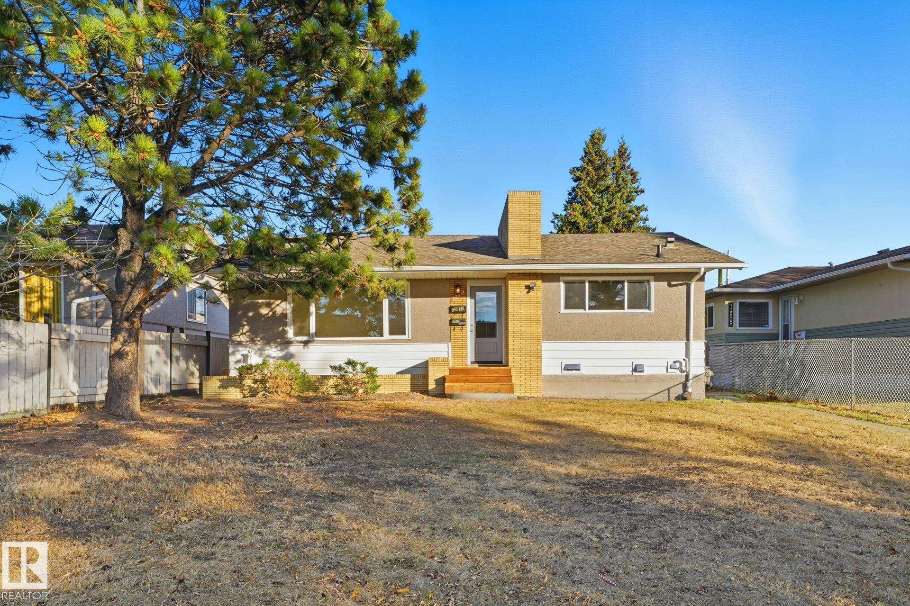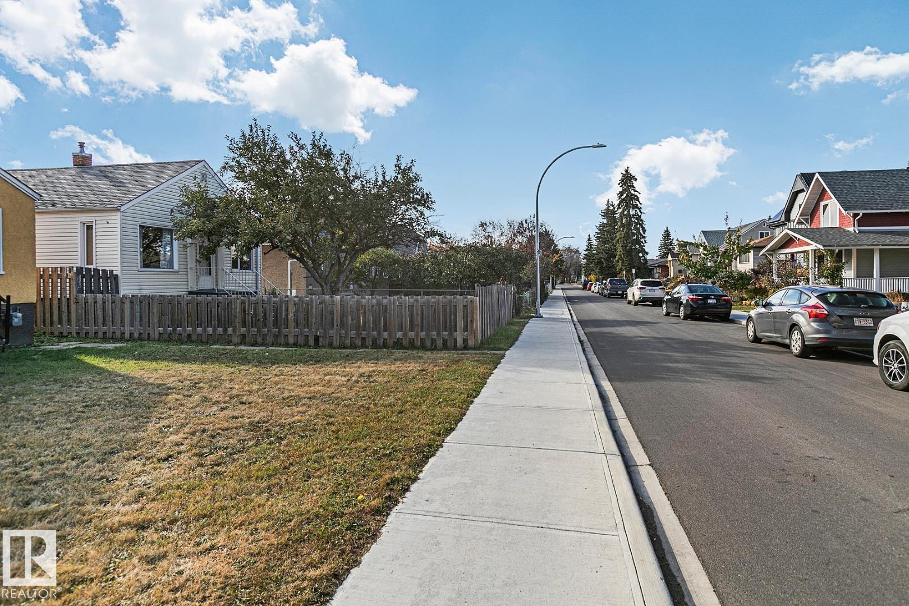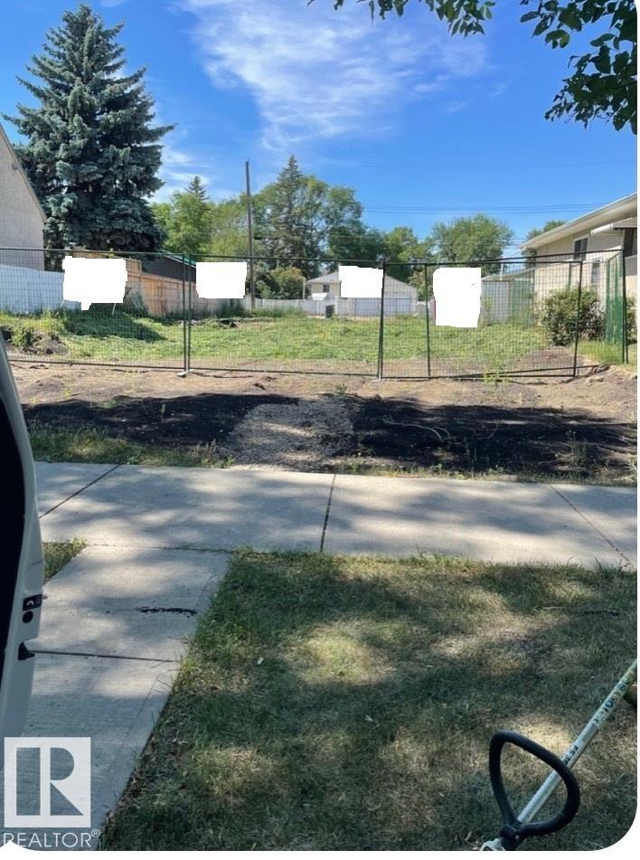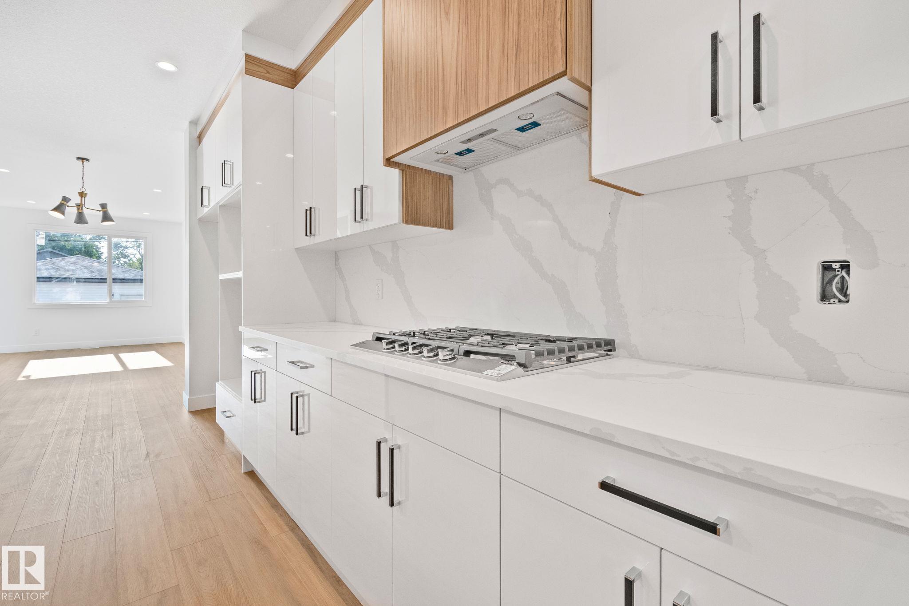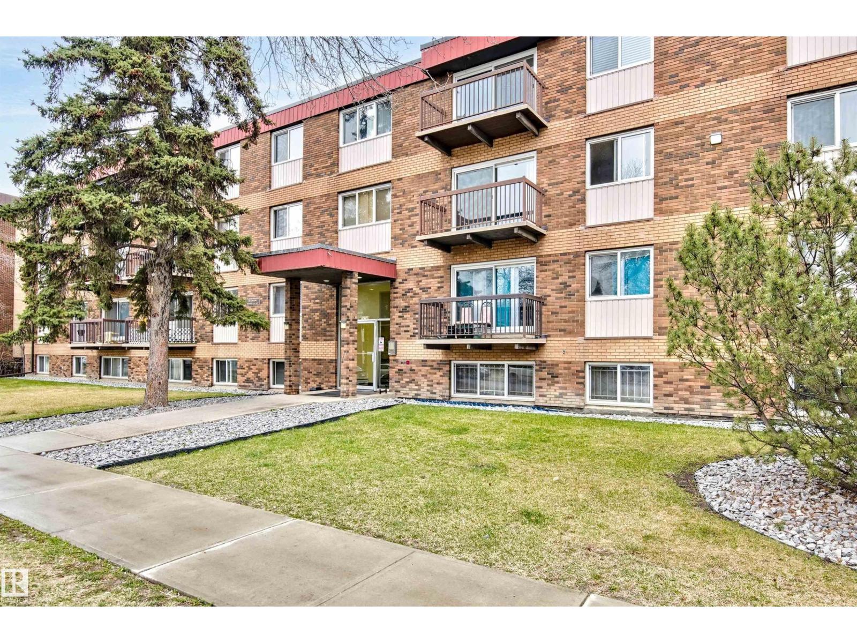- Houseful
- AB
- Edmonton
- Prince Rupert
- 11604 112 Avenue Northwest #2
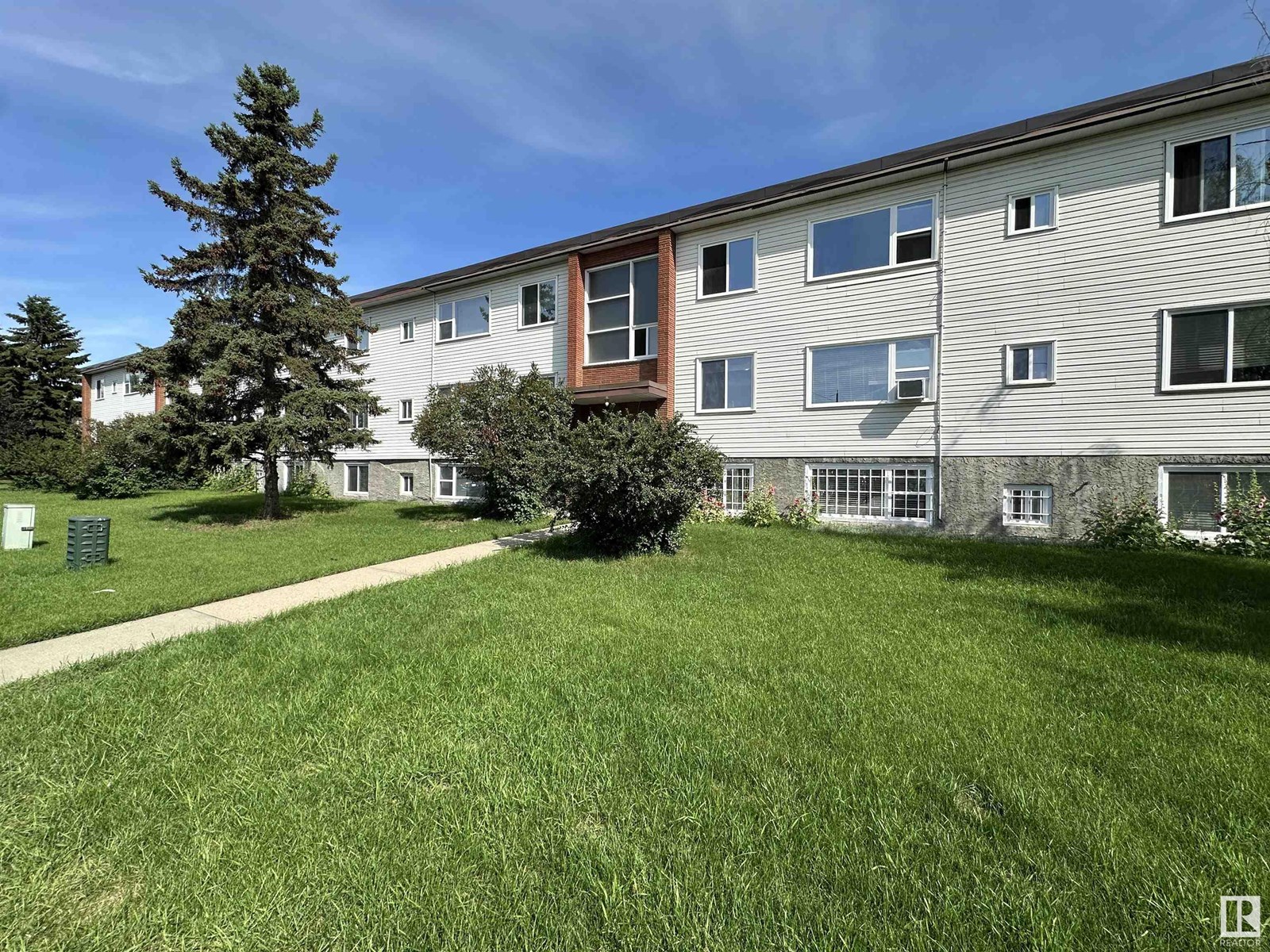
11604 112 Avenue Northwest #2
For Sale
110 Days
$114,900
2 beds
1 baths
876 Sqft
11604 112 Avenue Northwest #2
For Sale
110 Days
$114,900
2 beds
1 baths
876 Sqft
Highlights
This home is
53%
Time on Houseful
110 Days
School rated
6.7/10
Edmonton
10.35%
Description
- Home value ($/Sqft)$131/Sqft
- Time on Houseful110 days
- Property typeSingle family
- Neighbourhood
- Median school Score
- Lot size1,799 Sqft
- Year built1953
- Mortgage payment
Welcome to this nicely renovated top-floor condo in the quiet, centrally located community of Prince Rupert. Just minutes from Downtown, NAIT, MacEwan University, and the Royal Alexandra Hospital, this spacious 2-bedroom unit offers unbeatable convenience. The thoughtfully designed floor plan features a generous entryway and open living space, with every window offering peaceful views of the landscaped courtyard. Located in a well-maintained, self-managed building, with condo fees that cover heat, water/sewer & your parking stall. Whether you're a first-time buyer, a student, or an investor, this unit is a fantastic opportunity to own in a quiet, well-connected neighbourhood. (id:63267)
Home overview
Amenities / Utilities
- Heat type Hot water radiator heat
Interior
- # full baths 1
- # total bathrooms 1.0
- # of above grade bedrooms 2
Location
- Subdivision Prince rupert
- Directions 2092477
Lot/ Land Details
- Lot dimensions 167.16
Overview
- Lot size (acres) 0.04130467
- Building size 876
- Listing # E4445563
- Property sub type Single family residence
- Status Active
Rooms Information
metric
- Kitchen 3.87m X 2.6m
Level: Main - Primary bedroom 3.74m X 3.05m
Level: Main - 2nd bedroom 3.66m X 2.46m
Level: Main - Storage 2.7m X 1.41m
Level: Main - Living room 5.88m X 3.71m
Level: Main
SOA_HOUSEKEEPING_ATTRS
- Listing source url Https://www.realtor.ca/real-estate/28552587/2-11604-112-av-nw-edmonton-prince-rupert
- Listing type identifier Idx
The Home Overview listing data and Property Description above are provided by the Canadian Real Estate Association (CREA). All other information is provided by Houseful and its affiliates.

Lock your rate with RBC pre-approval
Mortgage rate is for illustrative purposes only. Please check RBC.com/mortgages for the current mortgage rates
$224
/ Month25 Years fixed, 20% down payment, % interest
$530
Maintenance
$
$
$
%
$
%

Schedule a viewing
No obligation or purchase necessary, cancel at any time
Nearby Homes
Real estate & homes for sale nearby

