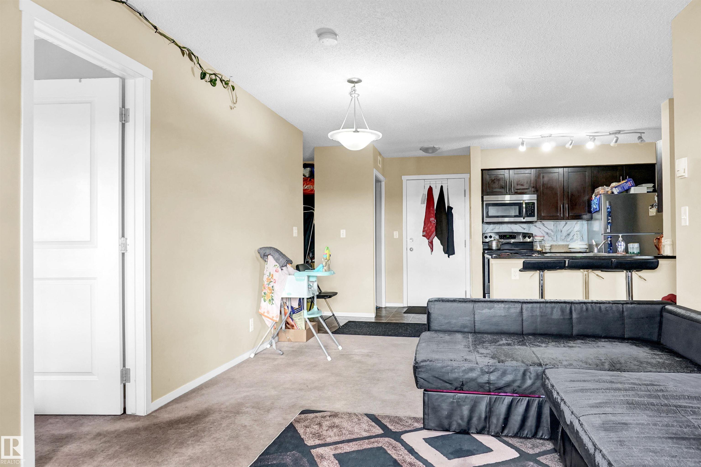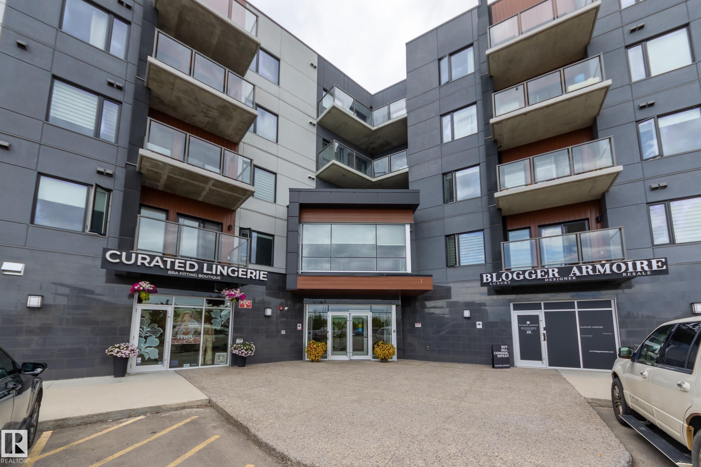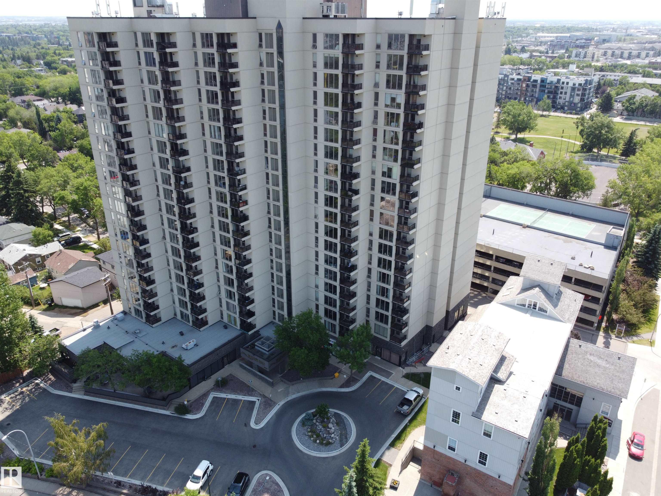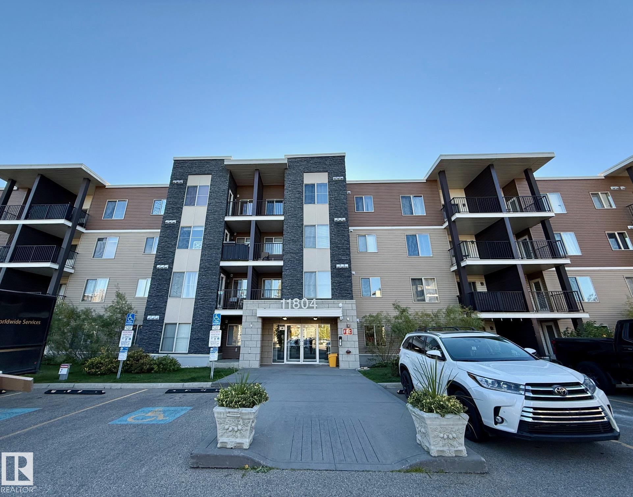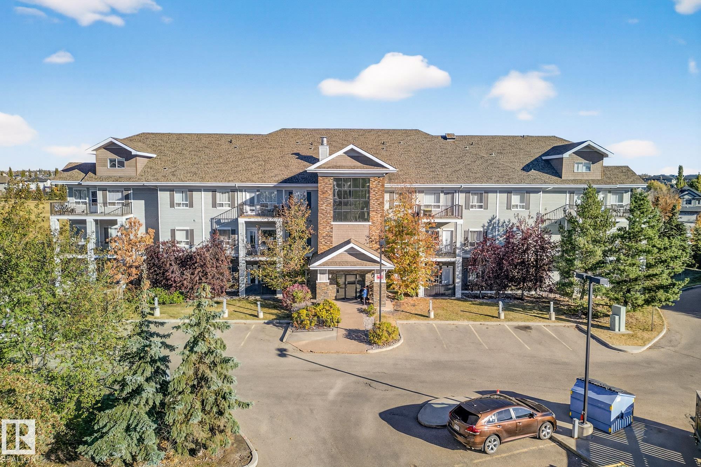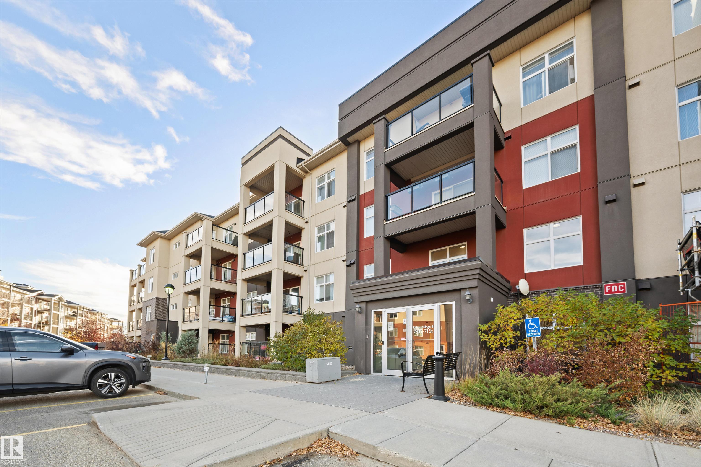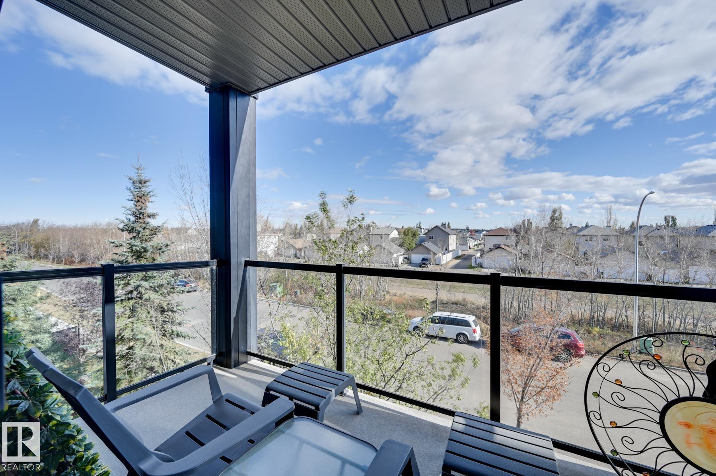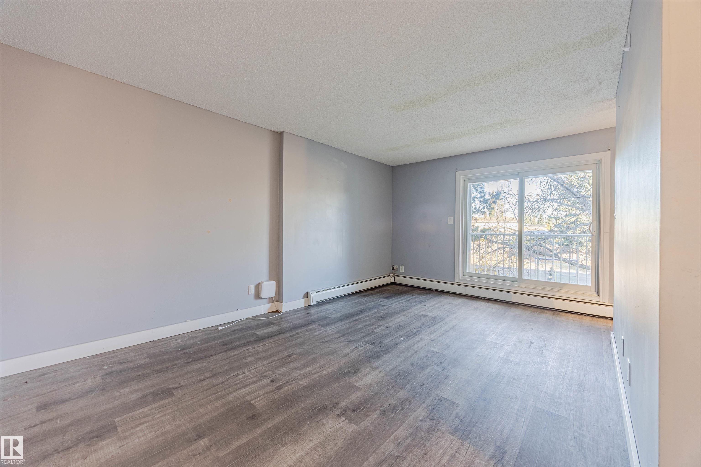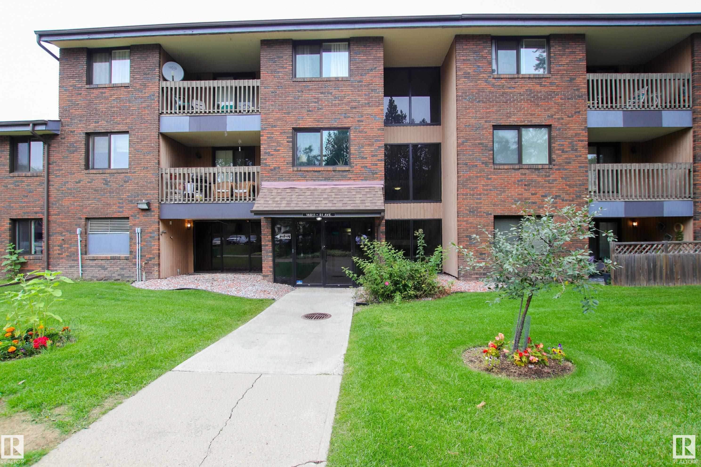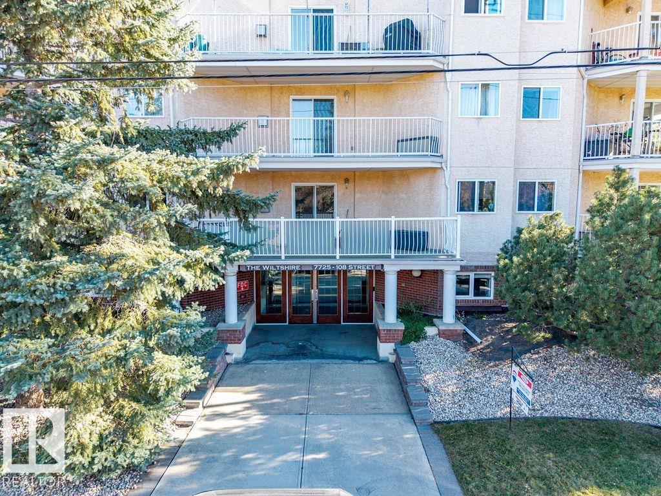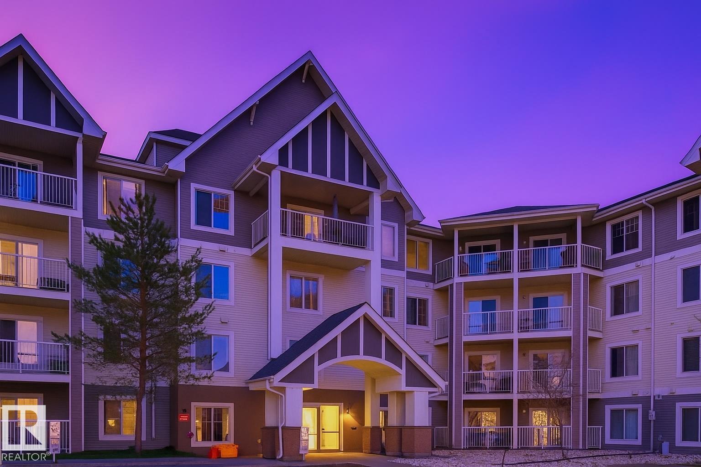- Houseful
- AB
- Edmonton
- Rutherford
- 11615 Ellerslie Road Southwest #212
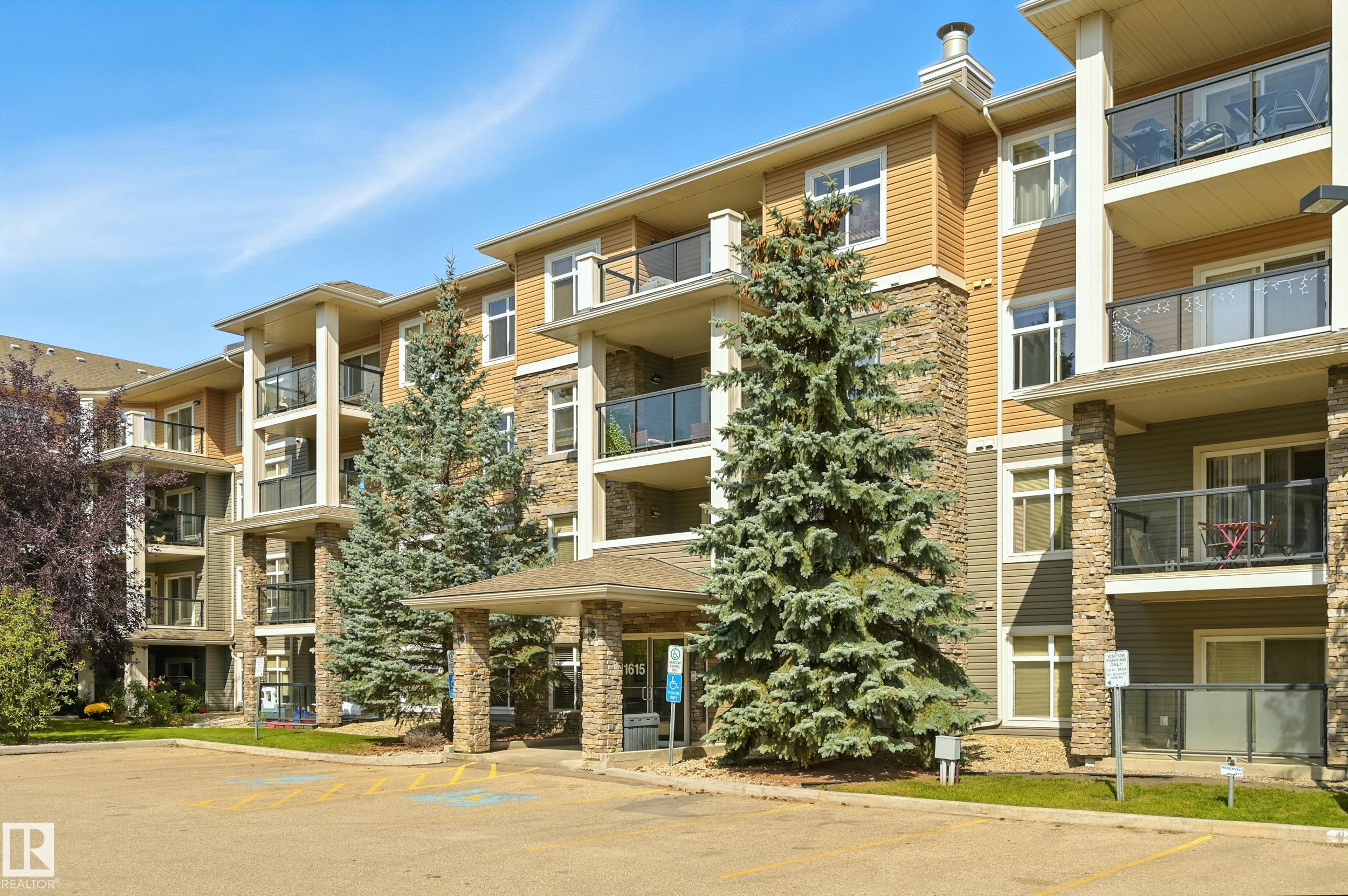
11615 Ellerslie Road Southwest #212
11615 Ellerslie Road Southwest #212
Highlights
Description
- Home value ($/Sqft)$262/Sqft
- Time on Houseful54 days
- Property typeResidential
- StyleSingle level apartment
- Neighbourhood
- Median school Score
- Lot size722 Sqft
- Year built2007
- Mortgage payment
Welcome to Rutherford Gate! This 2-bedroom, 2-bathroom home has unique and rare location where there are NO neighbours on either side of you! On one side is a firewall, and the other a closet room, providing you extra peace and enjoyment! This home features TWO titled parking stalls, one under ground (w/storage cage) and one above ground. Inside this home, you are greeted with an open plan featuring a spacious kitchen w/ceramic tile flooring and bright living rm w/south balcony exposure! The mstr suite is spacious and features a big W/I closet + 3-pc ensuite w/over-sized W/I shower. Bdrm 2 is also a great size with a W/I closet. Completing this home is the spacious 4-pc main bath and in-suite laundry. Updates/upgrades to this home incl. A/C, paint, appliances and newer toilets. Building amenities include a fitness room, guest suite, and games/social room (w/pool and ping pong tables). Located in very close proximity to the future LRT expansion, public transportation, shopping, schools and more!
Home overview
- Heat type Baseboard, water
- # total stories 4
- Foundation Concrete perimeter
- Roof Asphalt shingles
- Exterior features Airport nearby, golf nearby, playground nearby, public transportation, schools, shopping nearby, see remarks
- # parking spaces 2
- Parking desc Stall, underground
- # full baths 2
- # total bathrooms 2.0
- # of above grade bedrooms 2
- Flooring Carpet, ceramic tile
- Appliances Air conditioning-central, dishwasher-built-in, refrigerator, stacked washer/dryer, stove-electric, window coverings
- Interior features Ensuite bathroom
- Community features Air conditioner, exercise room, guest suite, parking-visitor, party room, security door, social rooms, sprinkler system-fire, vinyl windows, storage cage, natural gas bbq hookup
- Area Edmonton
- Zoning description Zone 55
- Exposure S
- Lot size (acres) 67.05
- Basement information None, no basement
- Building size 817
- Mls® # E4454849
- Property sub type Apartment
- Status Active
- Living room Level: Main
- Listing type identifier Idx

$30
/ Month

