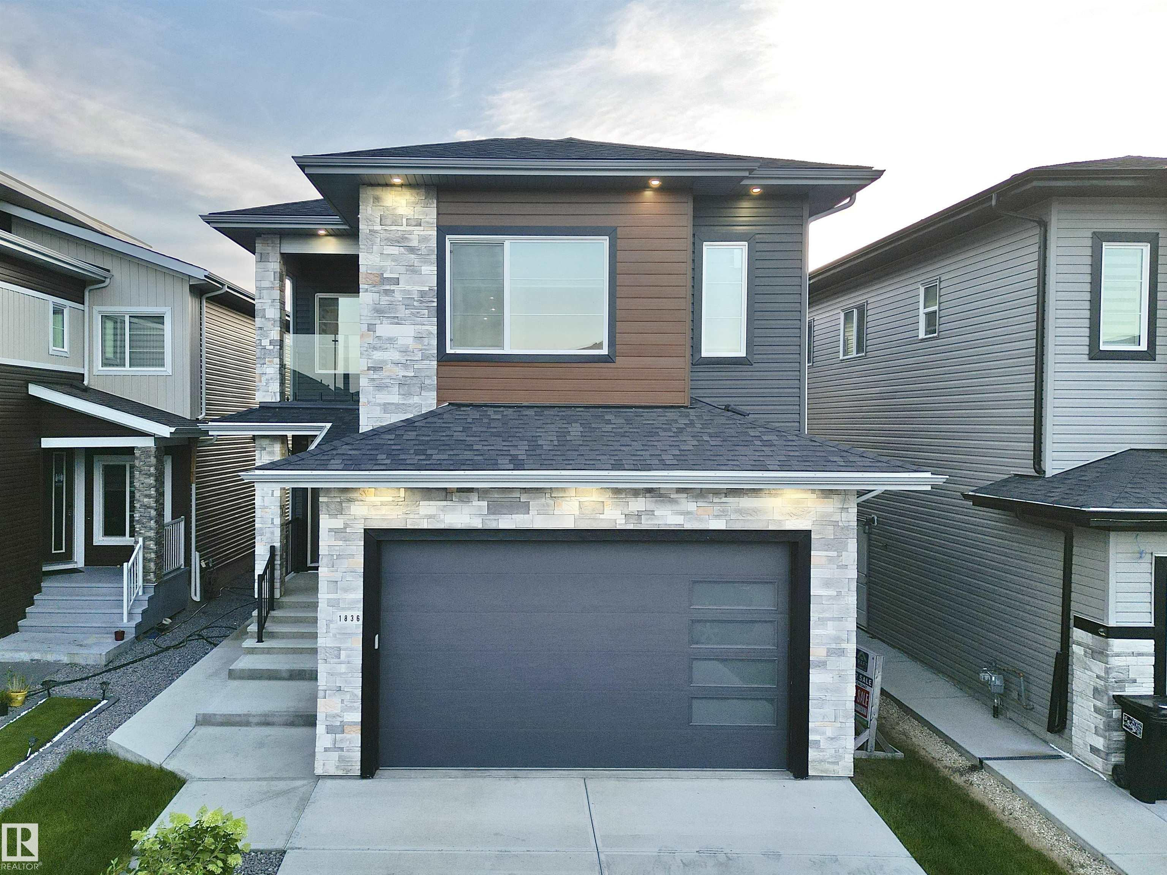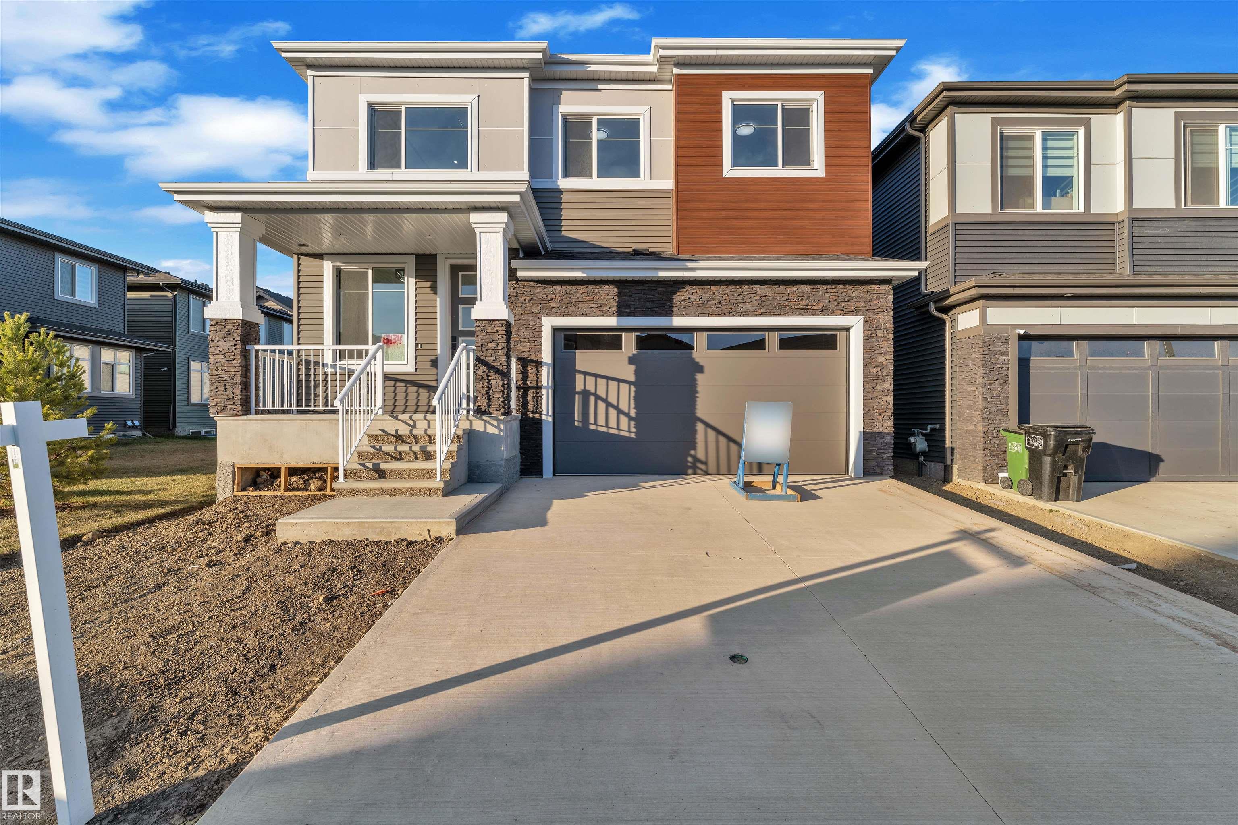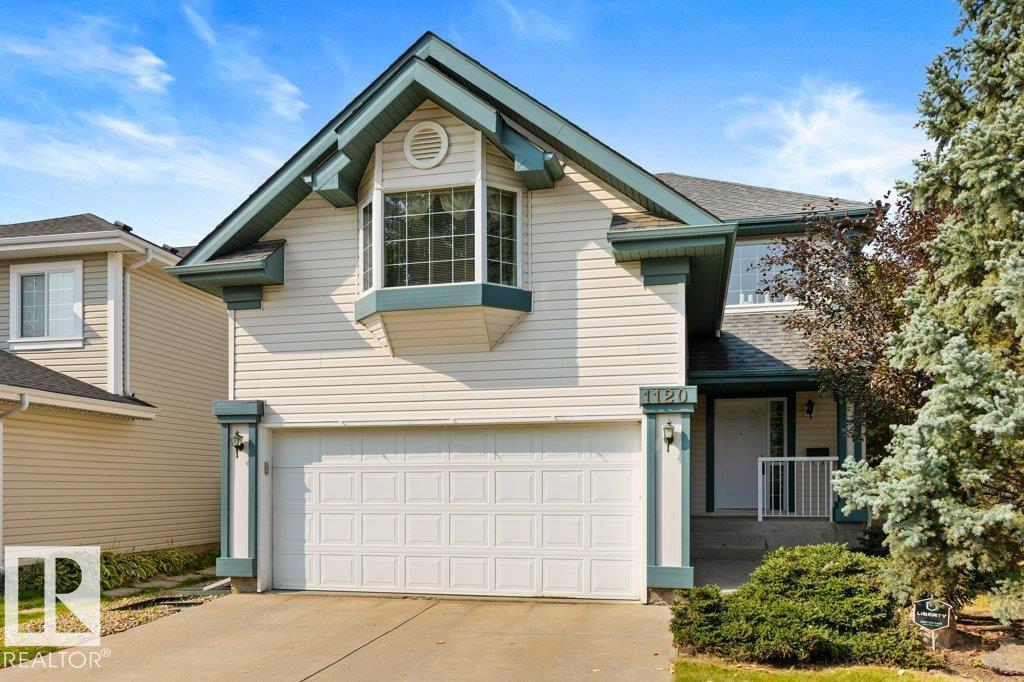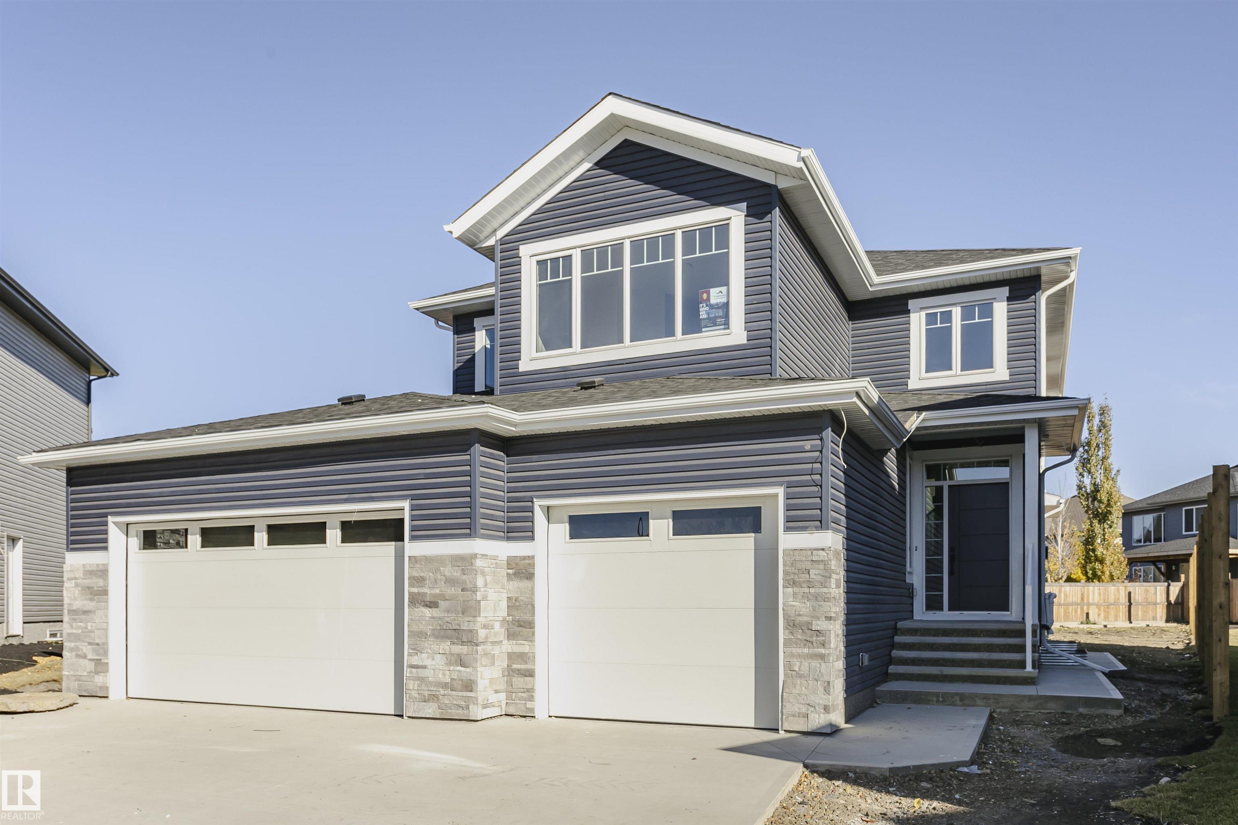- Houseful
- AB
- Edmonton
- Rutherford
- 11615 Ellerslie Road Southwest Rd SW #unit 113
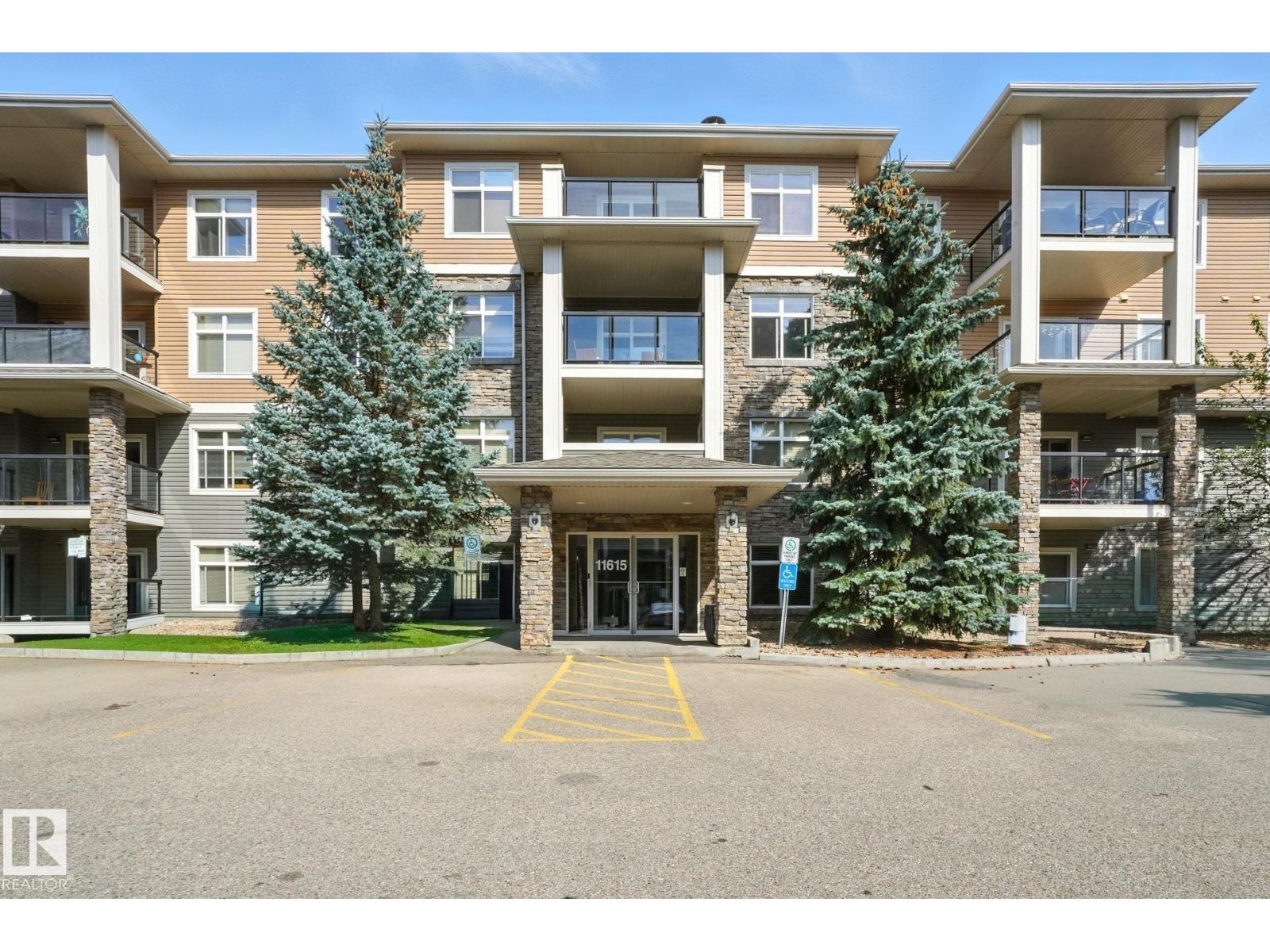
11615 Ellerslie Road Southwest Rd SW #unit 113
11615 Ellerslie Road Southwest Rd SW #unit 113
Highlights
Description
- Home value ($/Sqft)$257/Sqft
- Time on Houseful57 days
- Property typeSingle family
- Neighbourhood
- Median school Score
- Year built2008
- Mortgage payment
Welcome home to this spacious two-bedroom, two-bathroom condo located in the desirable Rutherford area of South-West Edmonton. It's conveniently located within walking distance of grocery stores, restaurants, and other shopping options, as well as bus routes for easy access to public transportation. A condo with lots of natural light, it features two full bathrooms, ample closet space, and a large porch perfect for entertaining guests. The unit includes two titled parking stalls: one heated underground stall (with a storage unit) and one outdoor stall. The building offers a range of amenities, including a gym, a shared library, a beautiful foyer, and a guest room that can be rented out for visitors to stay. Pet-friendly building. The City of Edmonton provided the measurement of 927 sq ft of total living space. (id:63267)
Home overview
- Heat type Baseboard heaters
- # full baths 2
- # total bathrooms 2.0
- # of above grade bedrooms 2
- Subdivision Rutherford (edmonton)
- Lot size (acres) 0.0
- Building size 876
- Listing # E4454555
- Property sub type Single family residence
- Status Active
- Dining room 3.658m X 3.073m
Level: Main - Kitchen 2.692m X 4.115m
Level: Main - Primary bedroom 3.48m X 3.581m
Level: Main - 2nd bedroom 3.073m X 3.581m
Level: Main - Living room 2.819m X 4.089m
Level: Main
- Listing source url Https://www.realtor.ca/real-estate/28771798/113-11615-ellerslie-rd-sw-sw-edmonton-rutherford-edmonton
- Listing type identifier Idx

$-8
/ Month

