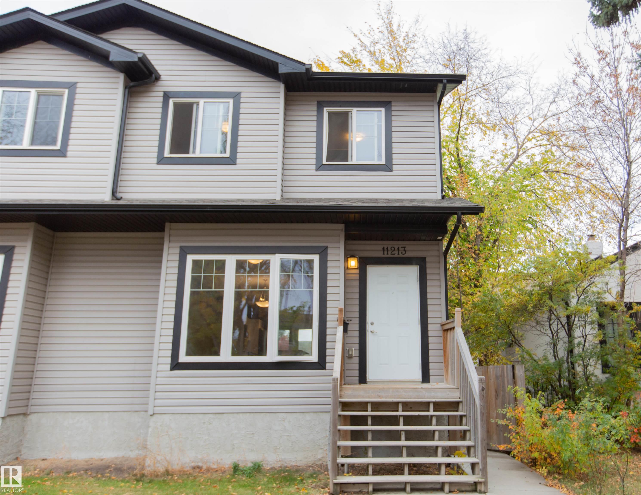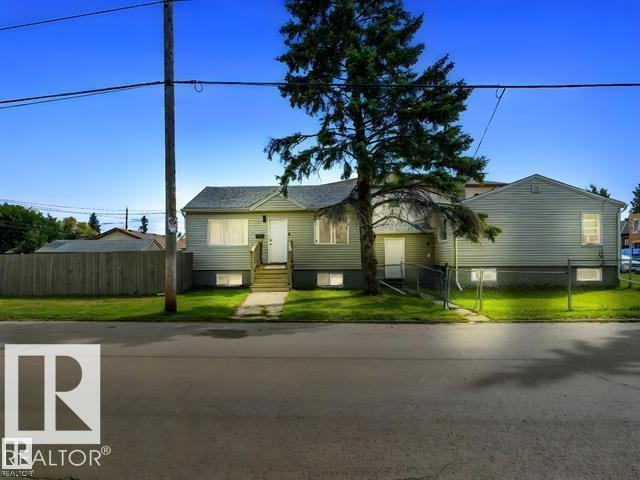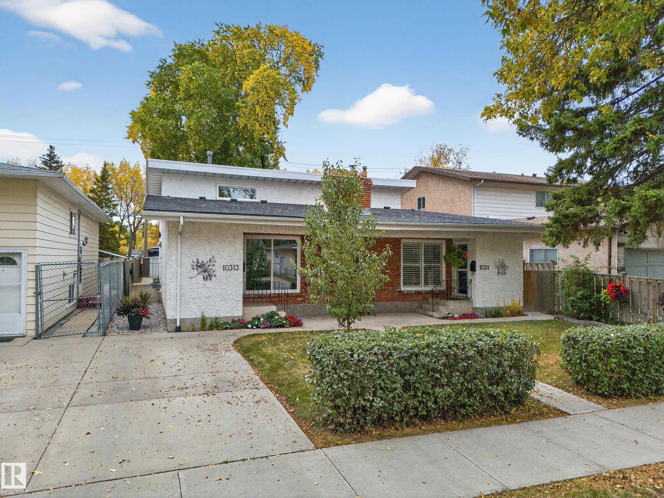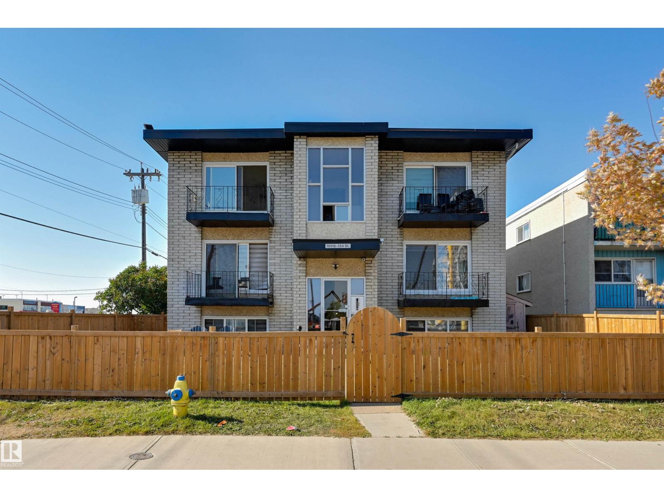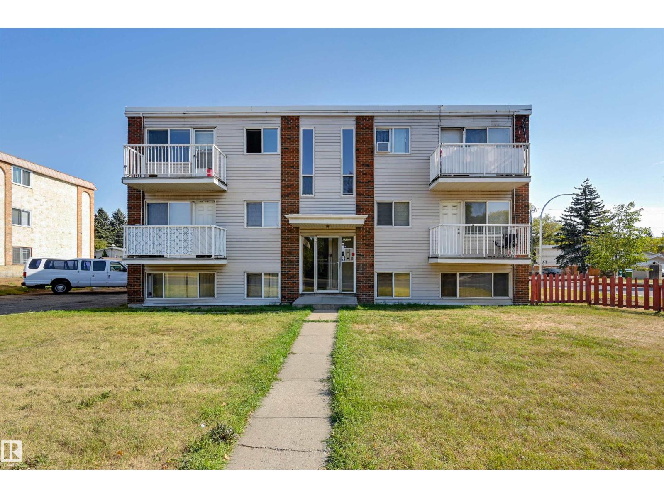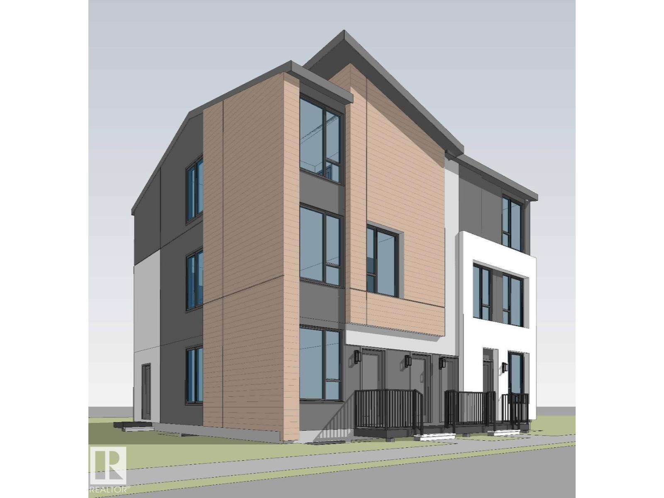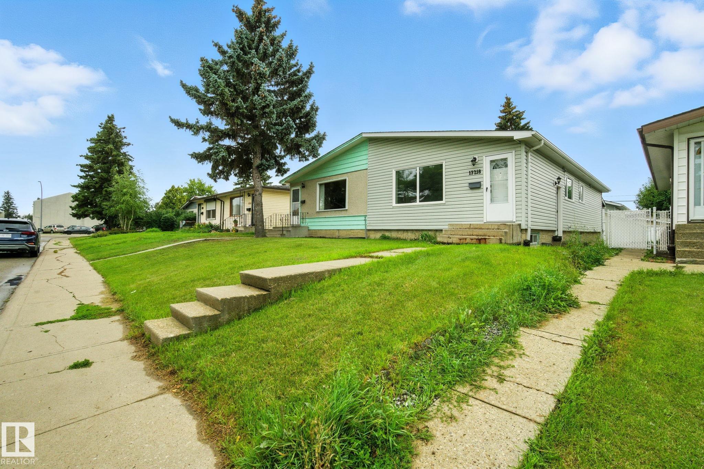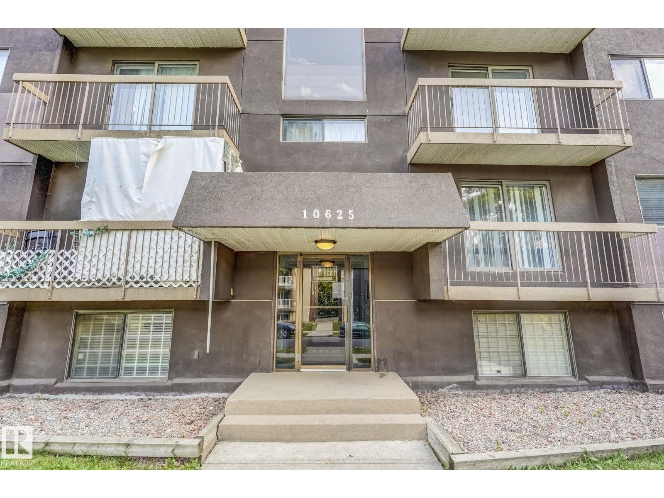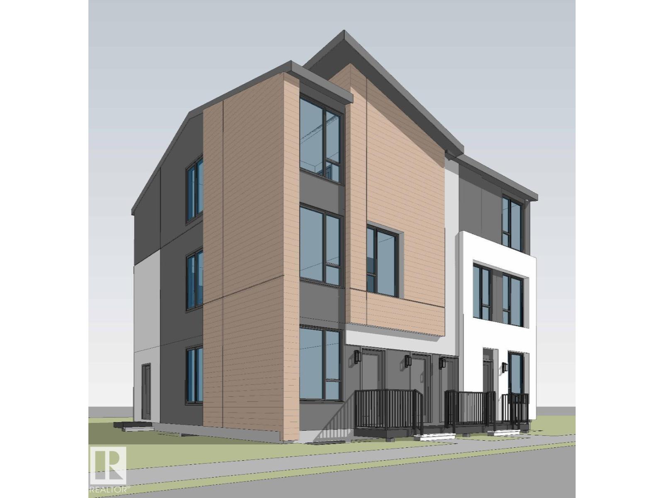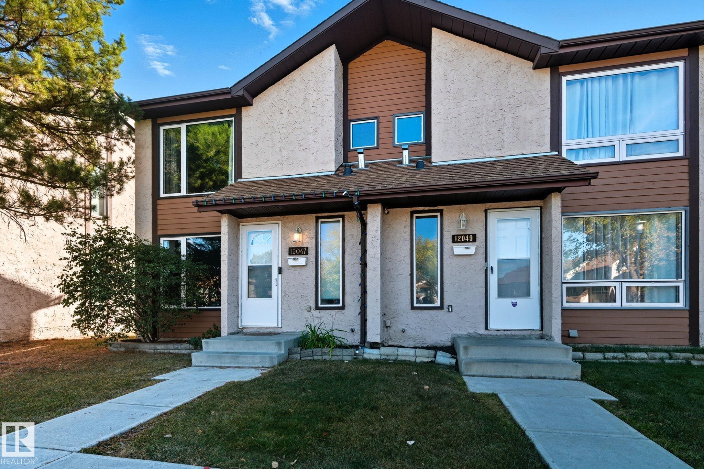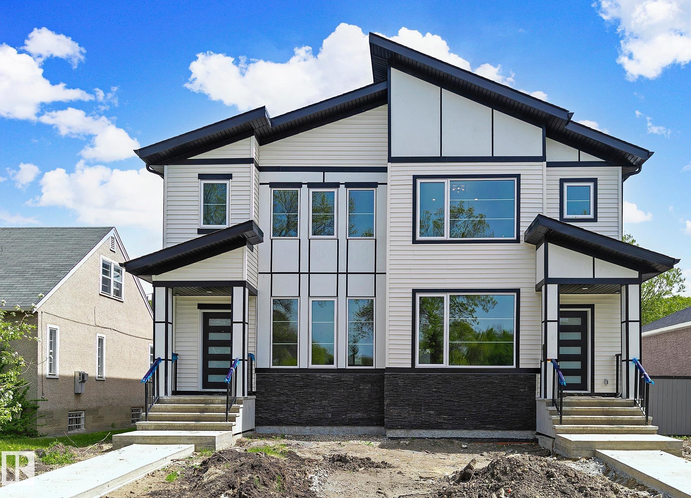
11633 St Albert Tr Trl NW
11633 St Albert Tr Trl NW
Highlights
Description
- Home value ($/Sqft)$304/Sqft
- Time on Housefulnew 8 hours
- Property typeResidential
- Style2 storey
- Neighbourhood
- Median school Score
- Year built2024
- Mortgage payment
Introducing this exquisite custom-built duplex with NO CONDO FEES! Offering 3 spacious bedrooms, 2.5 luxurious baths, and a versatile bonus room, this home exudes sophistication. The main floor is a showstopper, featuring a stunning floor-to-ceiling custom-designed feature wall with a 3D fireplace, complemented by 9 ft ceilings throughout. The beautifully appointed kitchen w/s.s appliances at the rear of the home flows into a large dining area & an expansive living room, perfect for both intimate gatherings & entertaining. The spacious primary bed offers a full ensuite, a large closet & a beautiful feature wall. The basement, also with 9 ft ceilings, offers a SIDE ENTRANCE & is roughed in for a future LEGAL BASEMENT SUITE. Located just minutes from Westmount Shopping Centre, Ross Shep school, major hospitals, & top universities, this property is the ideal blend of luxury and convenience. Don't miss your chance to own this move-in read, fully landscaped, meticulously crafted home w/Double garage.
Home overview
- Heat type Forced air-1, natural gas
- Foundation Concrete perimeter
- Roof Asphalt shingles
- Exterior features Back lane, landscaped, playground nearby, public swimming pool, public transportation, schools, shopping nearby
- Has garage (y/n) Yes
- Parking desc Double garage detached
- # full baths 2
- # half baths 1
- # total bathrooms 3.0
- # of above grade bedrooms 3
- Flooring Carpet, vinyl plank
- Appliances Dishwasher-built-in, dryer, microwave hood fan, refrigerator, stove-electric, washer
- Has fireplace (y/n) Yes
- Interior features Ensuite bathroom
- Community features On street parking, deck, hot water tankless, smart/program. thermostat, infill property, natural gas bbq hookup, 9 ft. basement ceiling
- Area Edmonton
- Zoning description Zone 07
- Elementary school Inglewood school
- High school Ross sheppard school
- Middle school Westmount school
- Lot desc Irregular
- Basement information Full, unfinished
- Building size 1674
- Mls® # E4461331
- Property sub type Duplex
- Status Active
- Virtual tour
- Living room Level: Main
- Dining room Level: Main
- Listing type identifier Idx

$-1,359
/ Month

