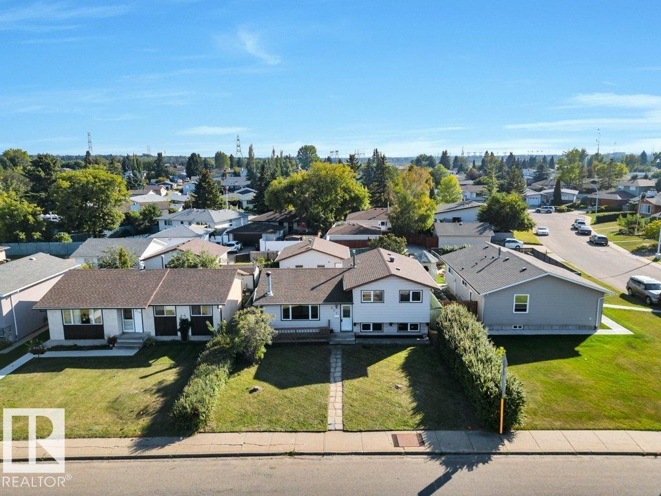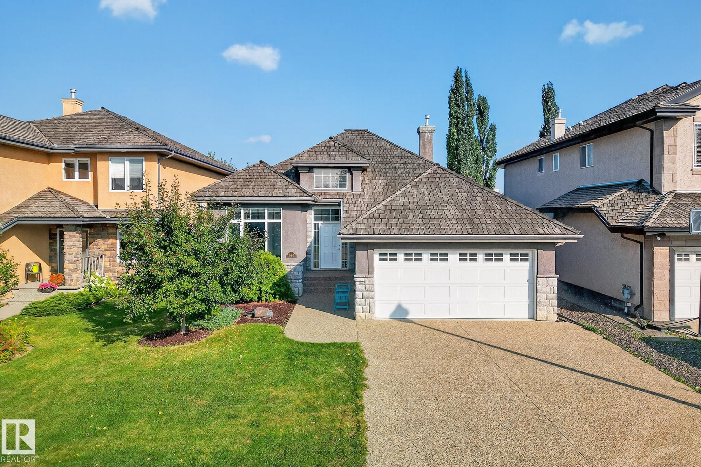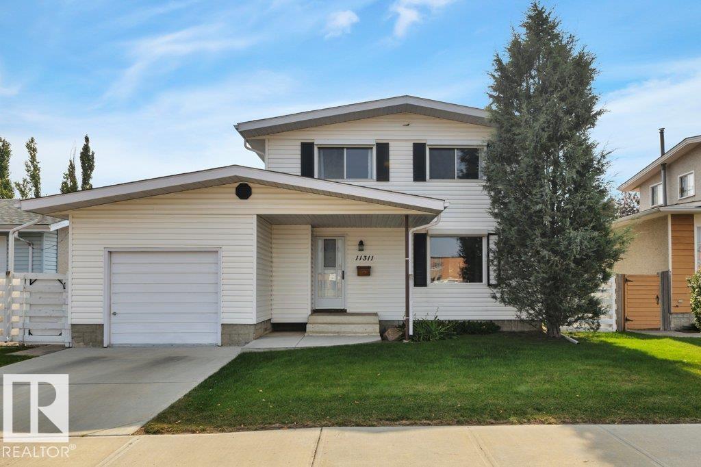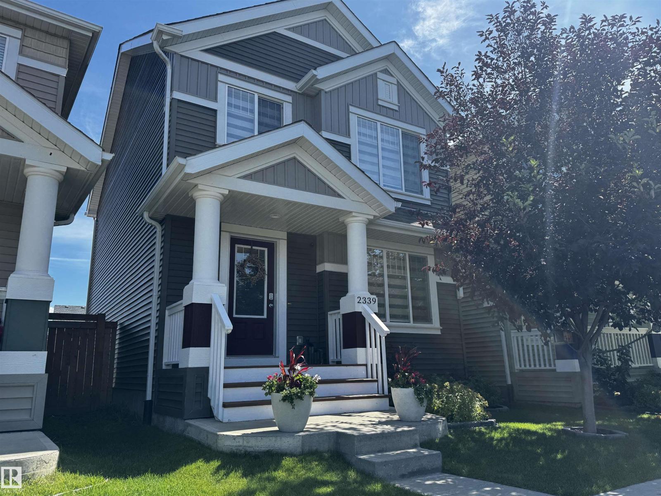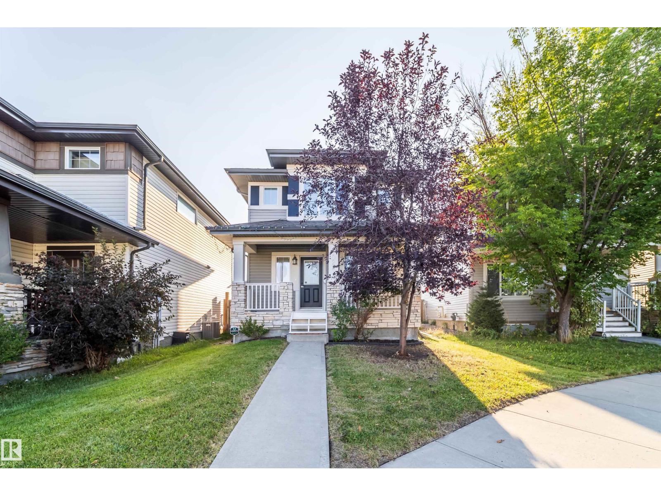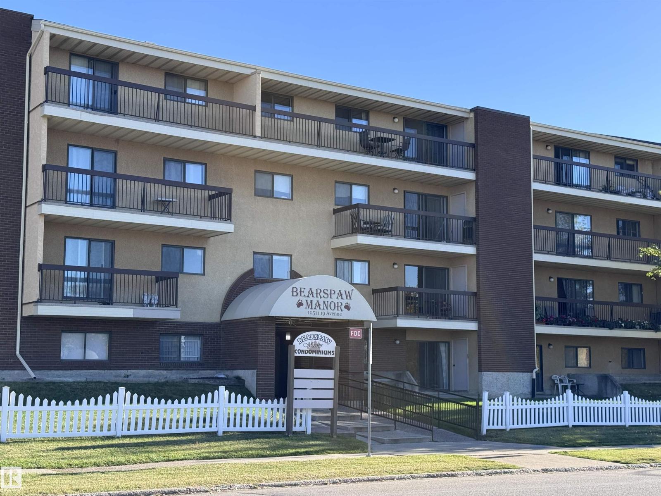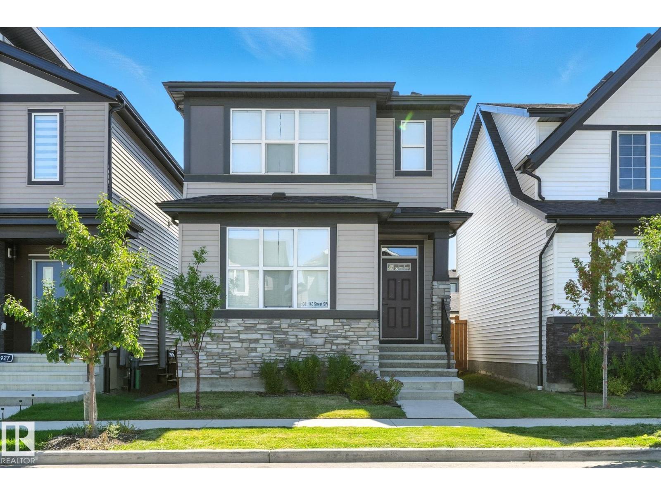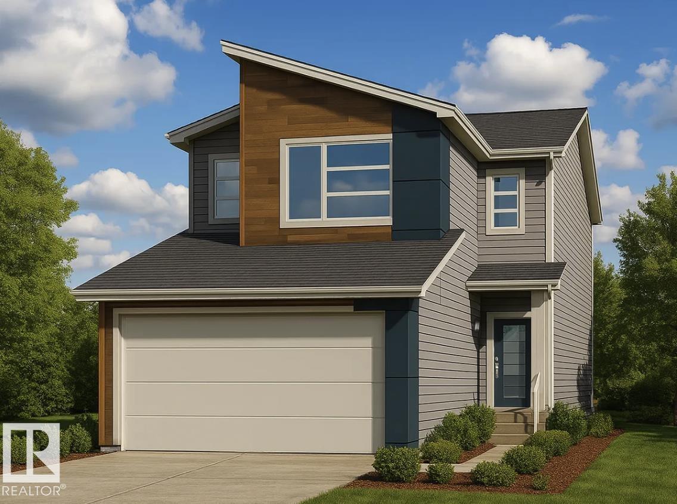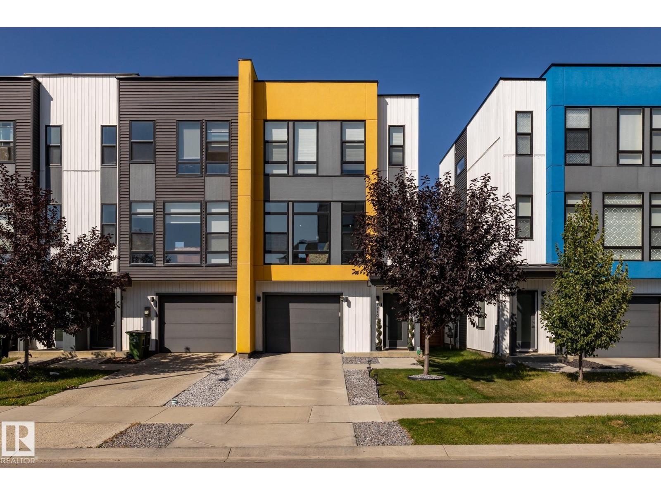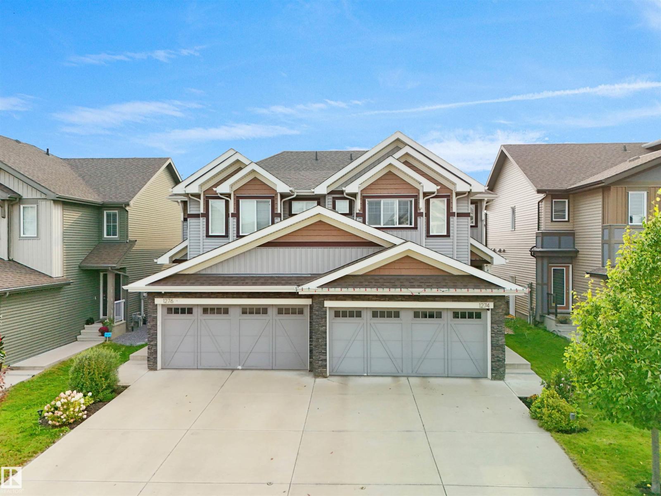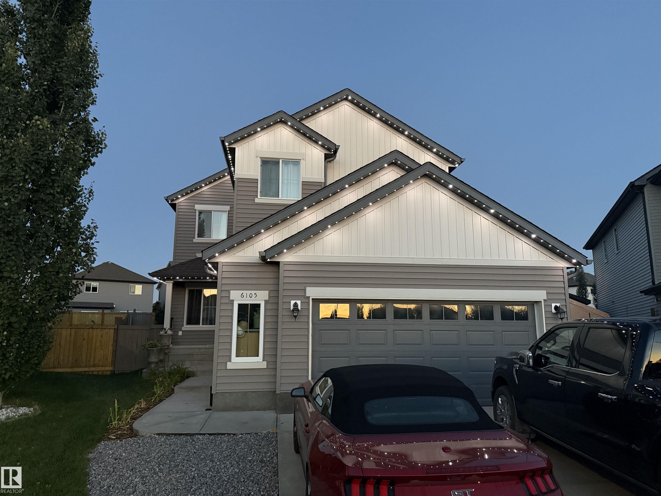- Houseful
- AB
- Edmonton
- Twin Brooks
- 117 St Nw Unit 1103 St
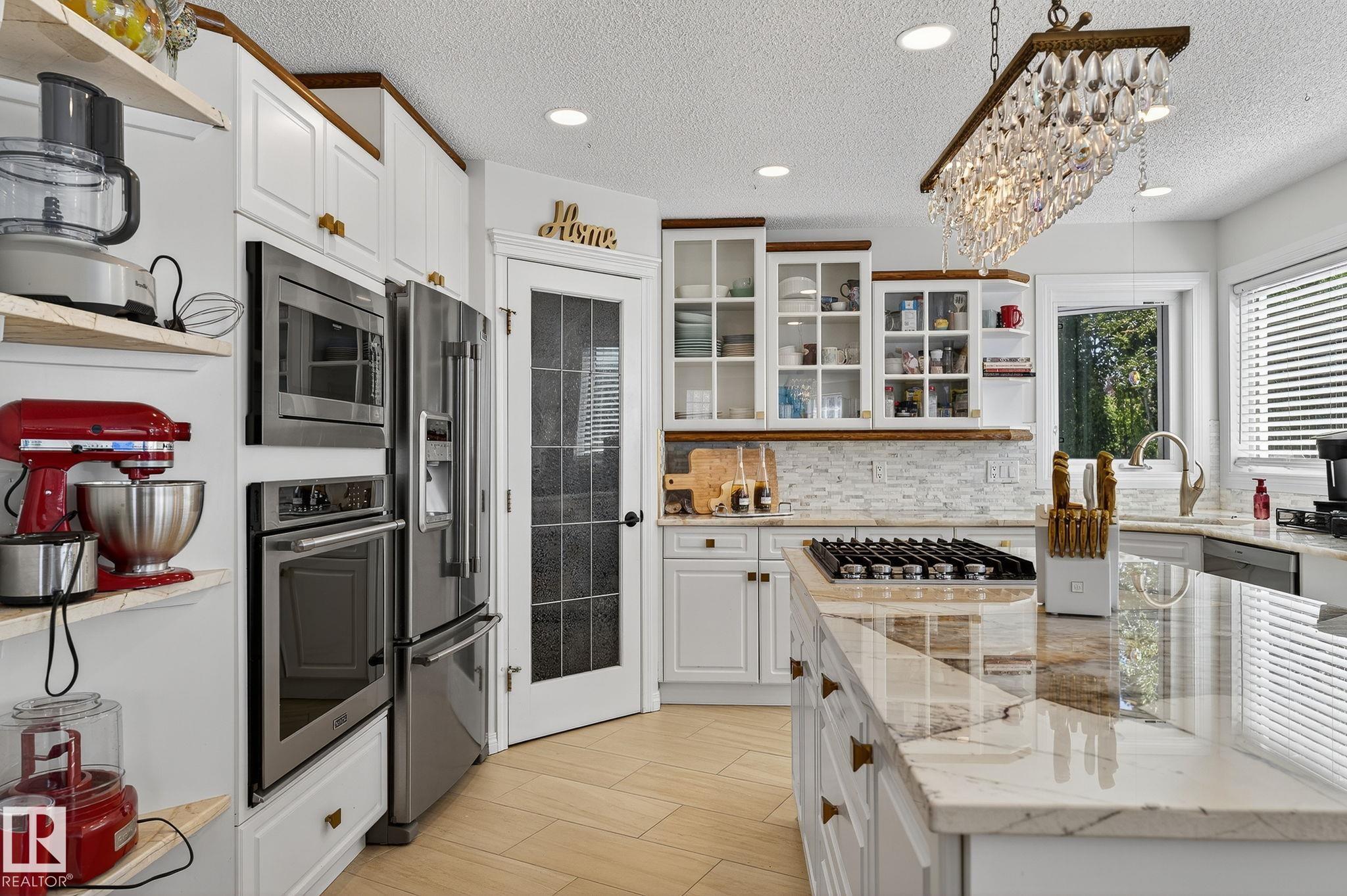
117 St Nw Unit 1103 St
117 St Nw Unit 1103 St
Highlights
Description
- Home value ($/Sqft)$328/Sqft
- Time on Housefulnew 33 hours
- Property typeResidential
- Style2 storey
- Neighbourhood
- Median school Score
- Lot size8,307 Sqft
- Year built1997
- Mortgage payment
Welcome to this stunning 2,167 sq ft executive home in the sought-after community of Twin Brooks! The main floor features separate family and living areas, formal dining, a home office, laundry, and a beautifully renovated kitchen with exotic Patagonia granite, high-end stainless steel appliances, and gas cooktop. The kitchen opens to a bright living room with gas fireplace. Upstairs offers 3 bedrooms, including a spacious primary with a lavish 5-piece ensuite. The fully finished basement includes a large rec room (plumbed for wet bar), 2 more bedrooms, and a 4-piece bath. Recent upgrades include a new furnace and hot water tank (2021) and central A/C (2022). Step outside to a show-stopping, pie-shaped backyard featuring a 2-tier deck, greenhouse, shed, fruit trees (apple, saskatoons), and gorgeous perennials like lilacs and peonies. This home combines style, space, and a truly exceptional outdoor retreat. You’ll fall in love the moment you arrive. Welcome home!
Home overview
- Heat type Forced air-1, natural gas
- Foundation Concrete perimeter
- Roof Asphalt shingles
- Exterior features Fenced, fruit trees/shrubs, landscaped, no through road, playground nearby, schools, shopping nearby, see remarks
- # parking spaces 4
- Has garage (y/n) Yes
- Parking desc Double garage attached
- # full baths 3
- # half baths 1
- # total bathrooms 4.0
- # of above grade bedrooms 5
- Flooring Ceramic tile, hardwood, vinyl plank
- Appliances Air conditioning-central, dishwasher-built-in, dryer, oven-built-in, oven-microwave, refrigerator, storage shed, stove-countertop gas, washer, hot tub
- Has fireplace (y/n) Yes
- Interior features Ensuite bathroom
- Community features Air conditioner, deck, hot tub, no animal home, no smoking home, vinyl windows
- Area Edmonton
- Zoning description Zone 16
- Lot desc Pie shaped
- Lot size (acres) 771.73
- Basement information Full, finished
- Building size 2167
- Mls® # E4455958
- Property sub type Single family residence
- Status Active
- Listing type identifier Idx

$-1,893
/ Month

