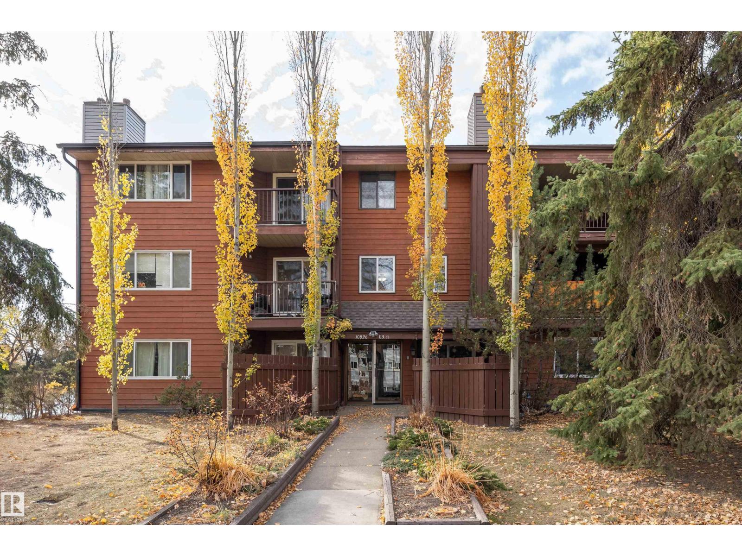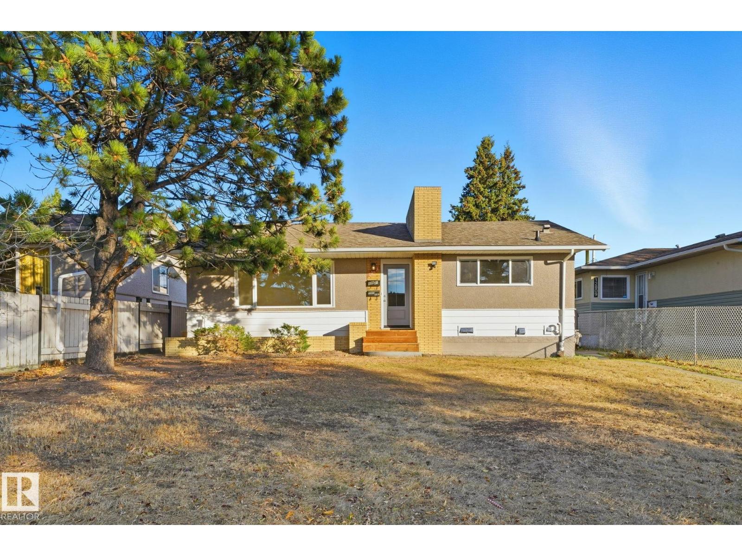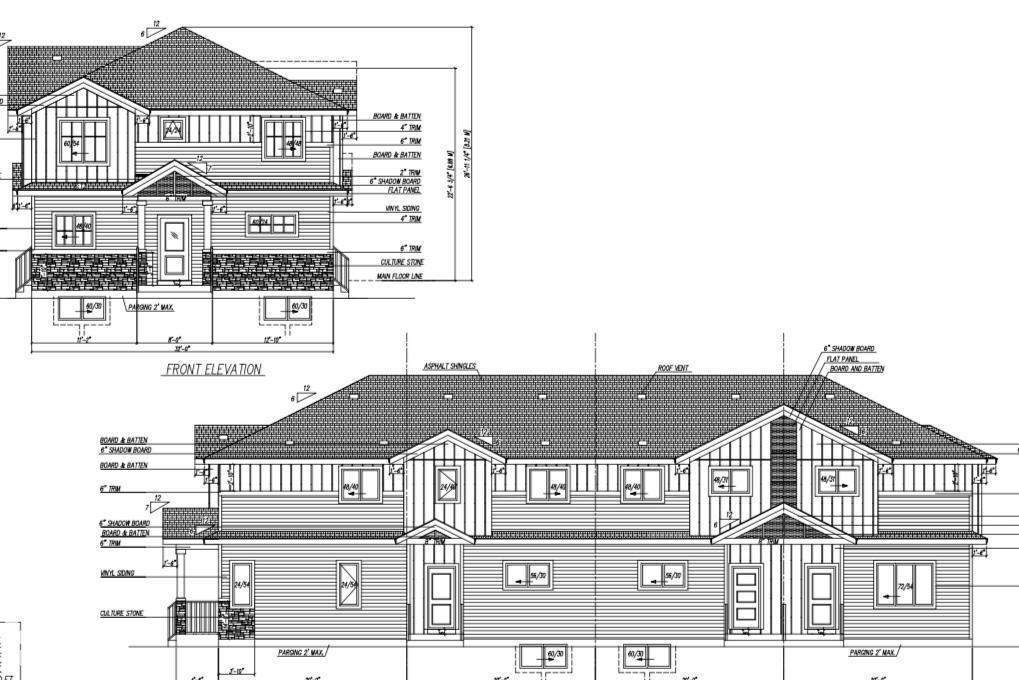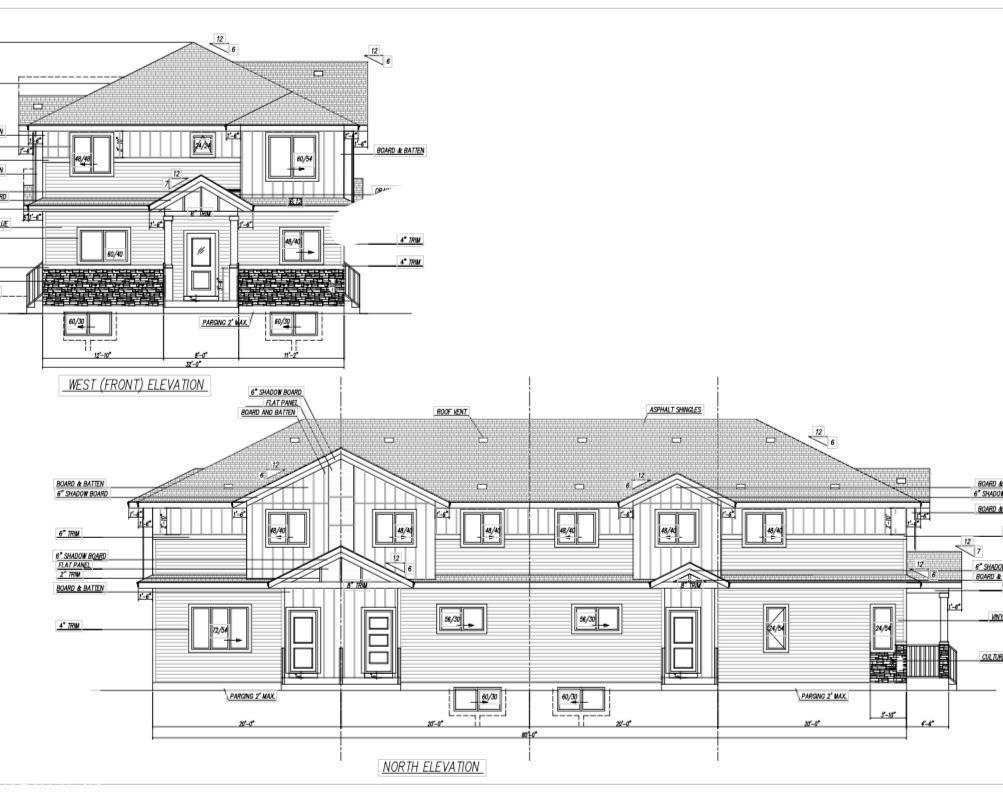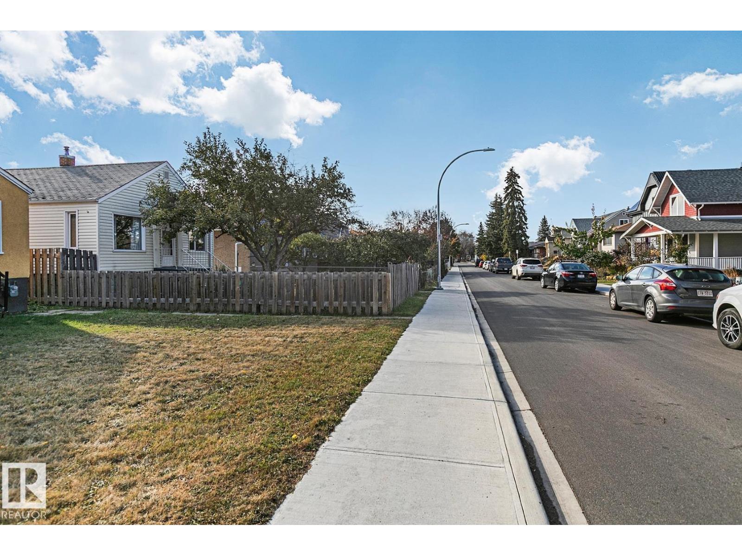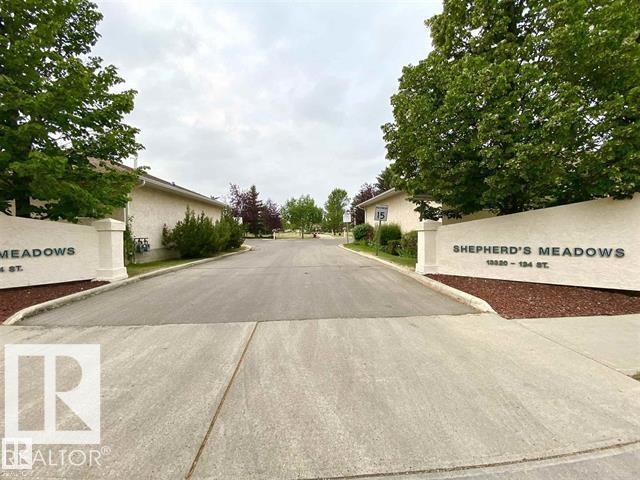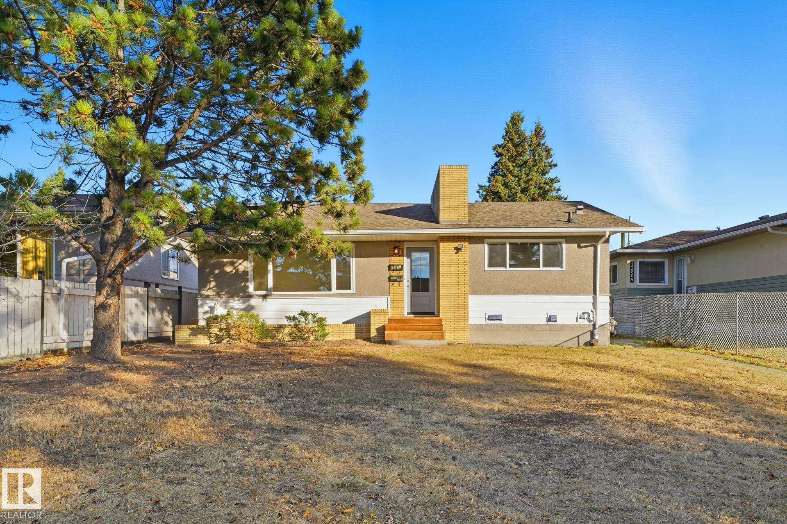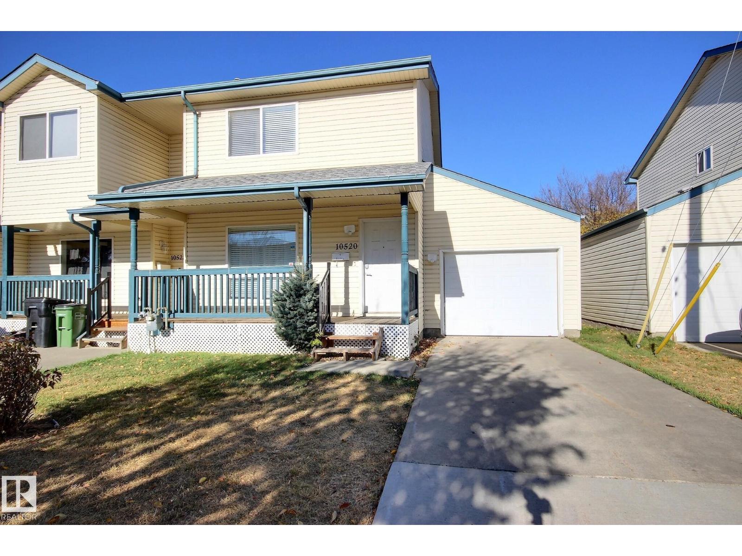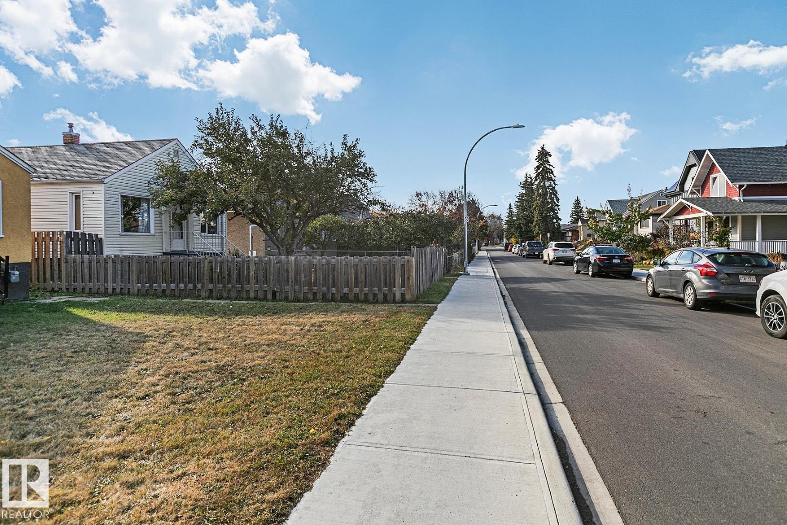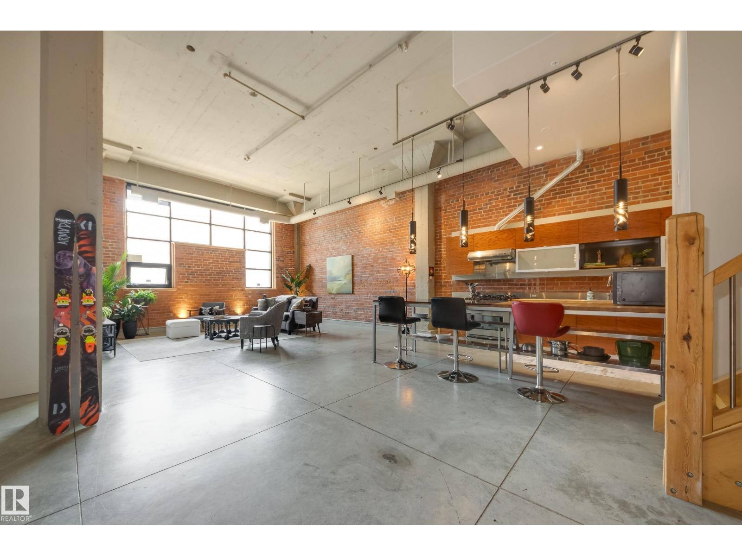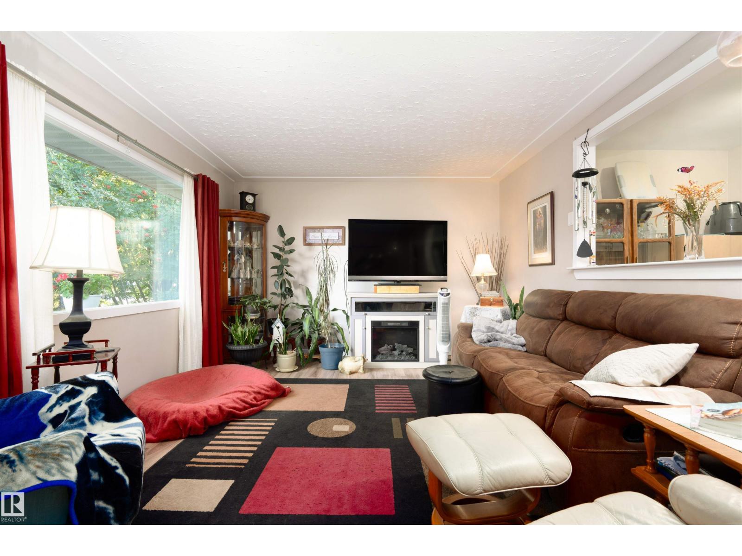- Houseful
- AB
- Edmonton
- Queen Mary Park
- 117 St Nw Unit 10950 St
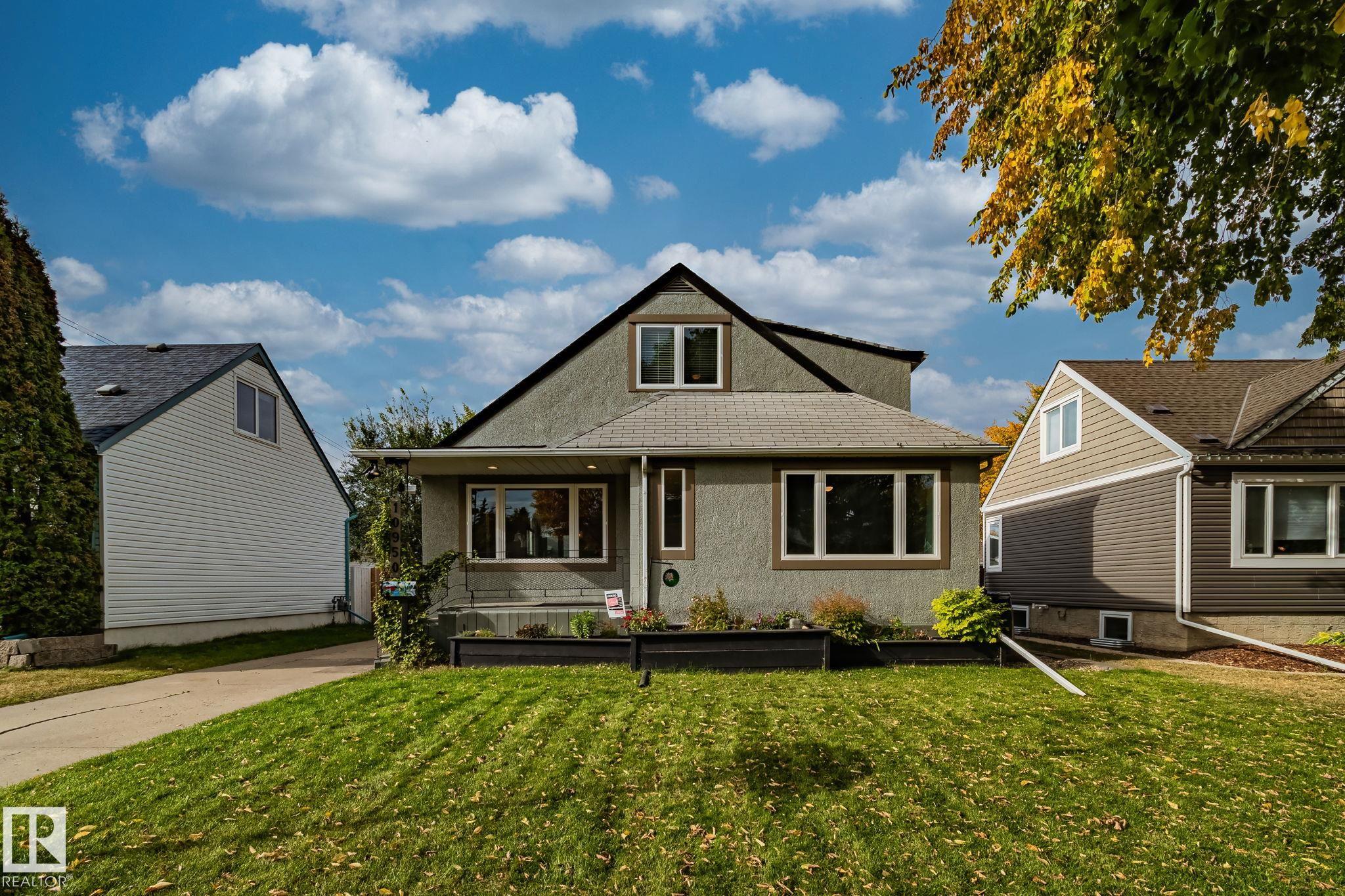
Highlights
Description
- Home value ($/Sqft)$316/Sqft
- Time on Houseful9 days
- Property typeResidential
- Style1 and half storey
- Neighbourhood
- Median school Score
- Year built1951
- Mortgage payment
Step into a home that’s been loved, lived in, and thoughtfully updated over time. On a generous 47 x 150 ft lot (7,050 sq ft), this 4-bedroom, 3-bath home offers over 2,600 sq ft of finished space and the kind of backyard that rarely comes with city living. Every bedroom easily fits a king bed plus a desk or sitting area, rare for the neighborhood. Picture mornings in the sun-filled kitchen with in-floor tile heat, coffee on the brick patio, and evenings around the fire pit. Raised planters overflow with perennials, and underground sprinklers keep it all lush. Inside, the chef’s kitchen has durable quartz counters, and the engineered flooring adds warmth. Downstairs, a bright basement with huge windows offers storage, laundry, and room to grow. The heated 1.5 garage fits your truck, your tools, and has 60-amp power for projects. With newer Durabuilt windows, a 2022 furnace and A/C, updated electrical, and full elastomeric waterproofing, this home is ready to enjoy. Some photos virtually staged.
Home overview
- Heat type Forced air-1, natural gas
- Foundation Concrete perimeter
- Roof Asphalt shingles
- Exterior features Fenced, flat site, fruit trees/shrubs, landscaped, level land, low maintenance landscape, paved lane, playground nearby, shopping nearby, subdividable lot, view downtown
- # parking spaces 8
- Has garage (y/n) Yes
- Parking desc 220 volt wiring, heated, over sized, rv parking, shop, single garage detached
- # full baths 2
- # half baths 1
- # total bathrooms 3.0
- # of above grade bedrooms 4
- Flooring Carpet, engineered wood, hardwood
- Appliances Air conditioning-central, dishwasher-built-in, freezer, garage opener, humidifier-power(furnace), microwave hood fan, oven-microwave, refrigerator, stove-countertop electric, window coverings, see remarks
- Community features Off street parking, on street parking, air conditioner, carbon monoxide detectors, ceiling 9 ft., detectors smoke, fire pit, front porch, hot water natural gas, no animal home, no smoking home, parking-extra, parking-plug-ins, patio, smart/program. thermostat, r.v. storage, sprinkler sys-underground, vinyl windows, wall unit-built-in, workshop
- Area Edmonton
- Zoning description Zone 08
- Lot desc Rectangular
- Basement information Full, finished
- Building size 1707
- Mls® # E4461853
- Property sub type Single family residence
- Status Active
- Virtual tour
- Listing type identifier Idx

$-1,440
/ Month

