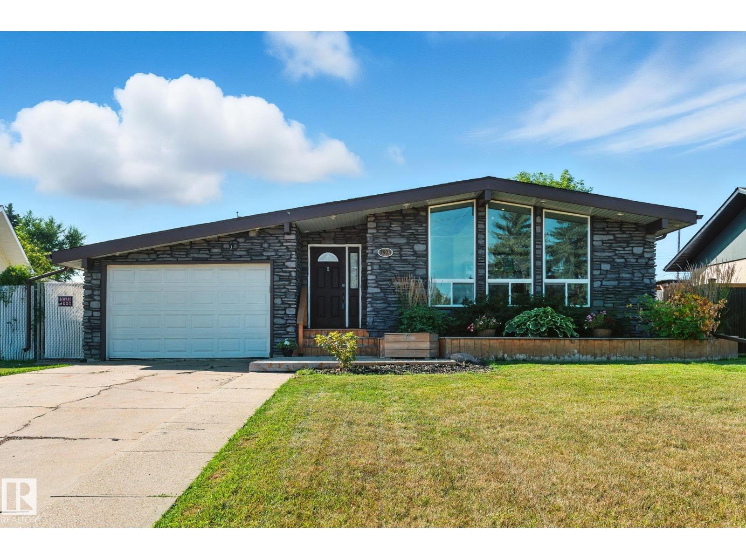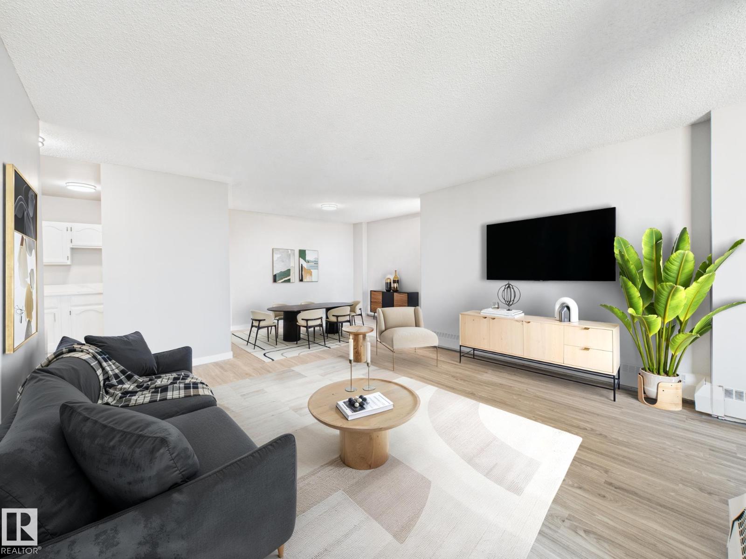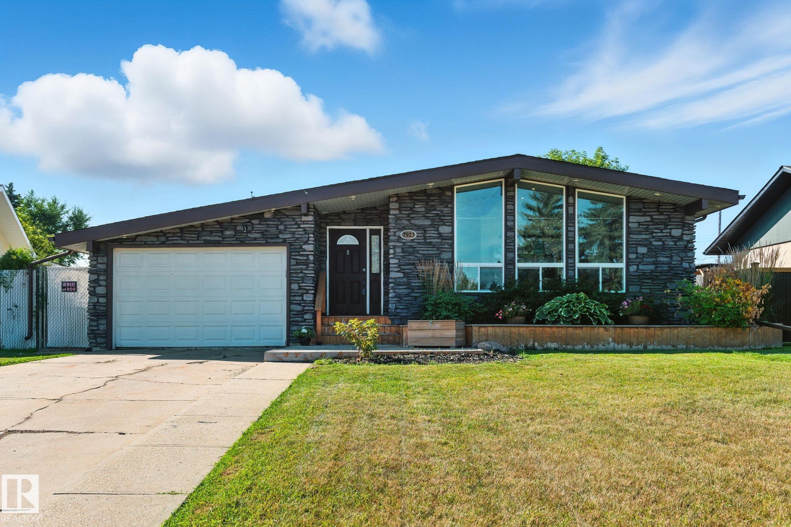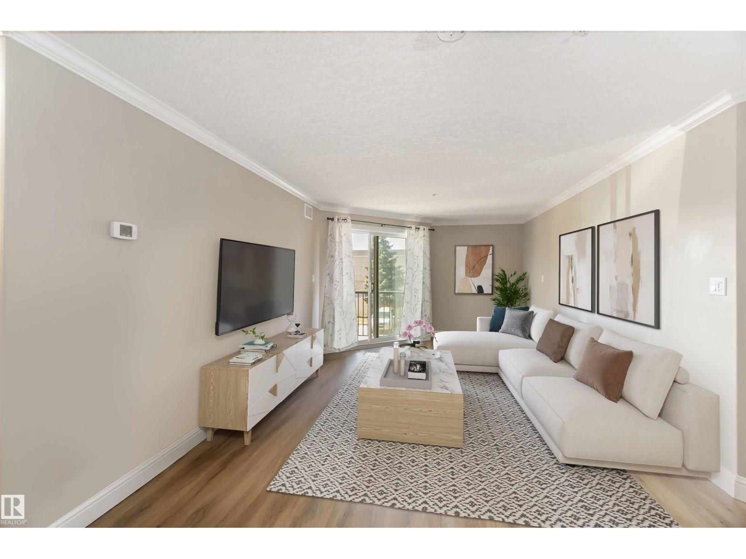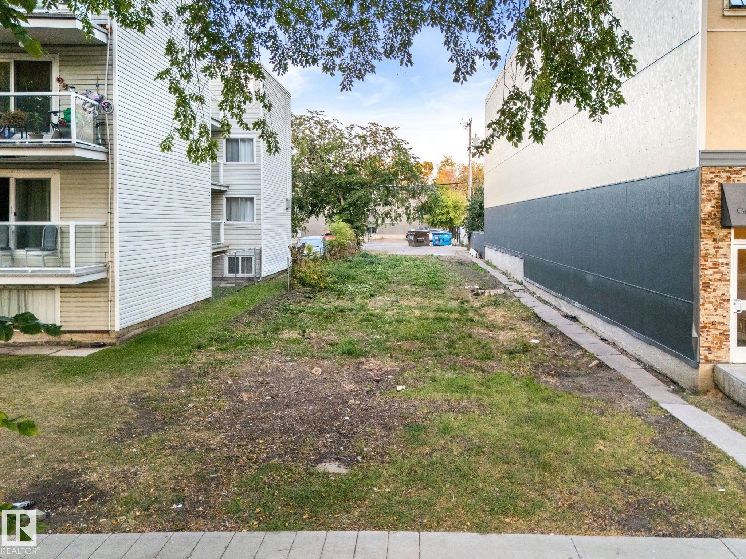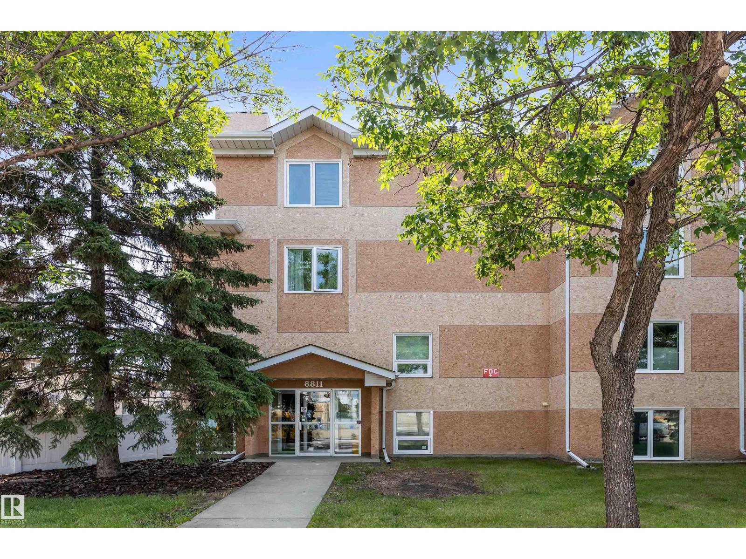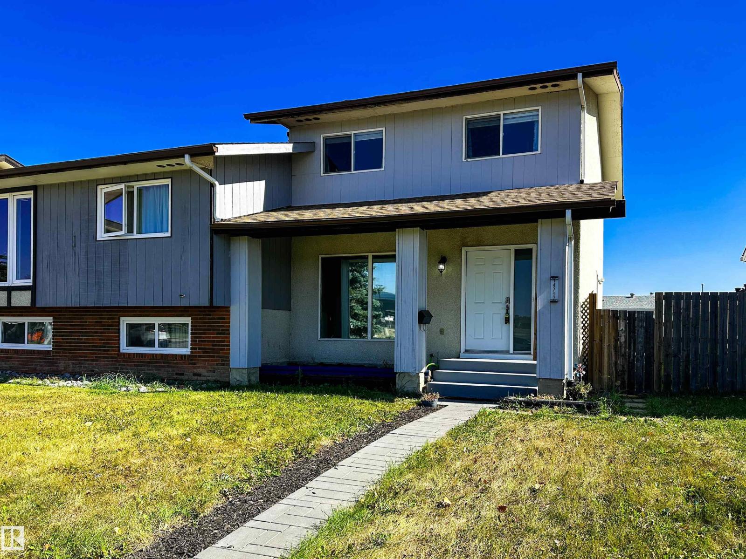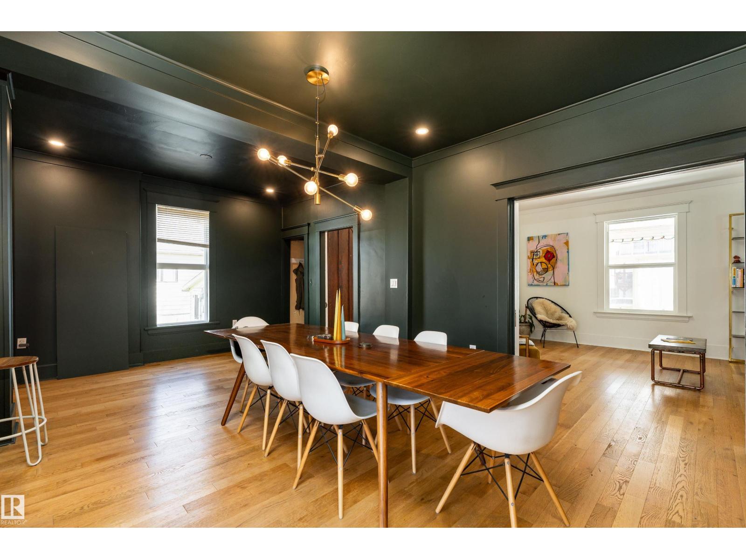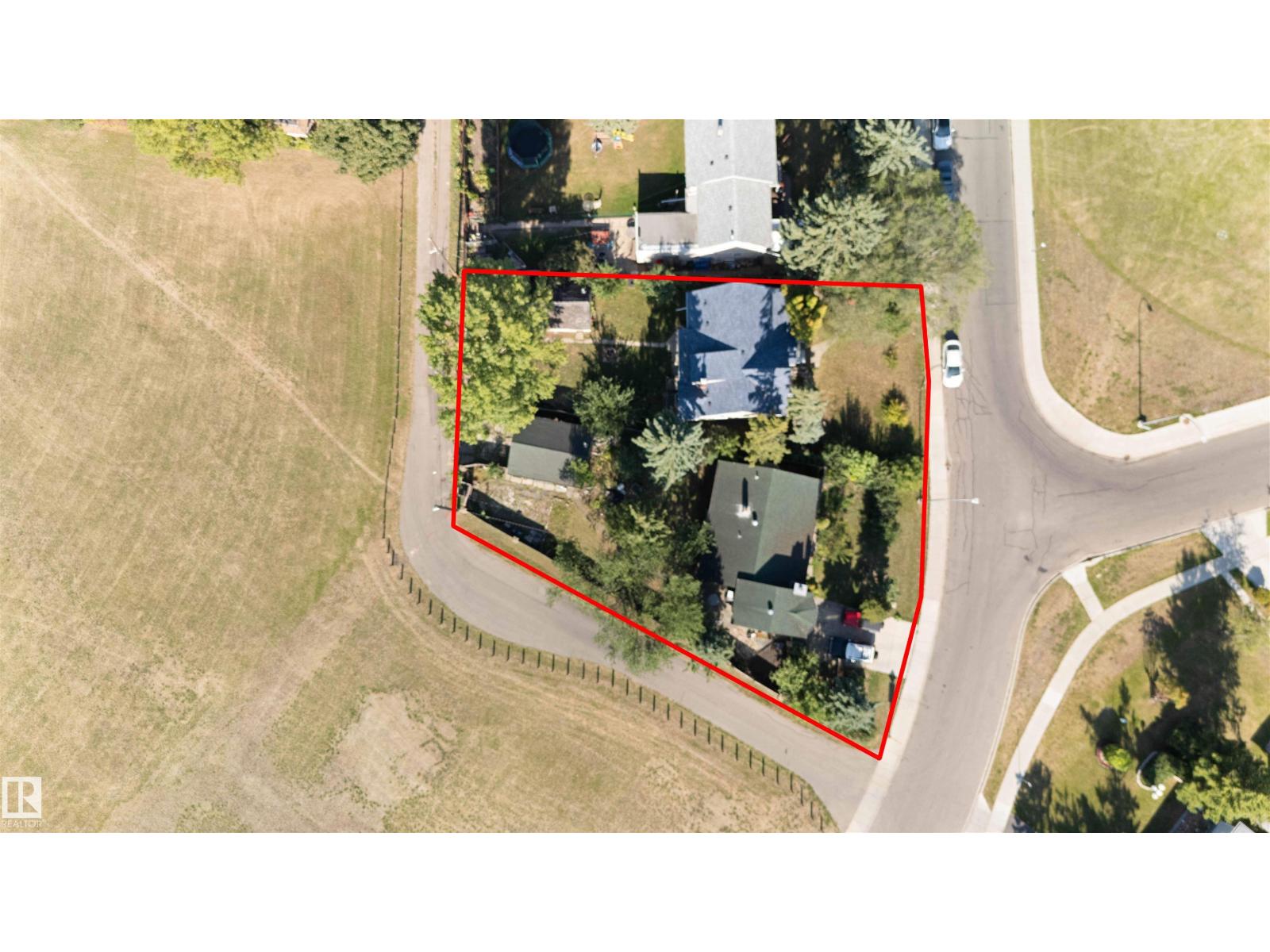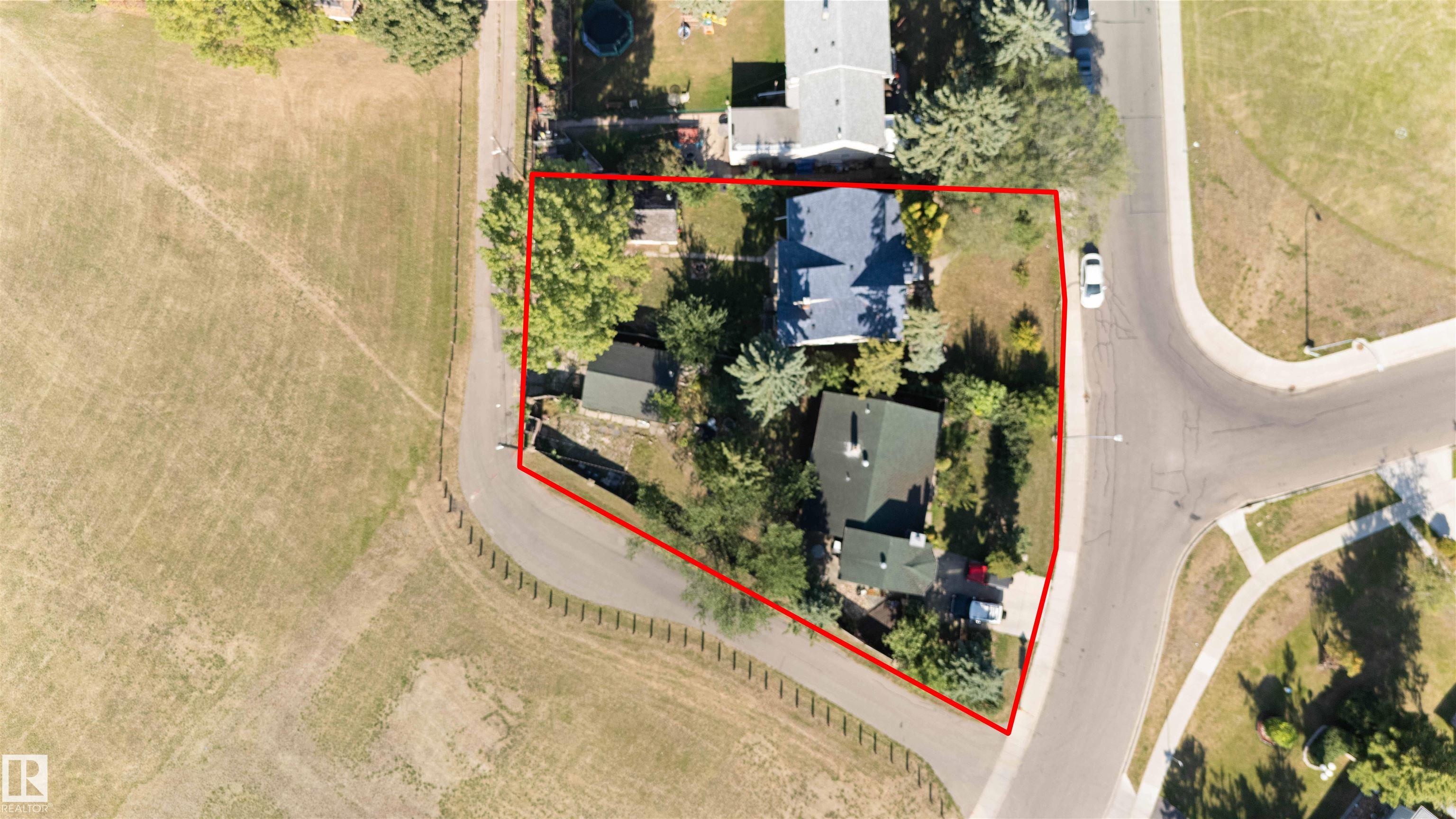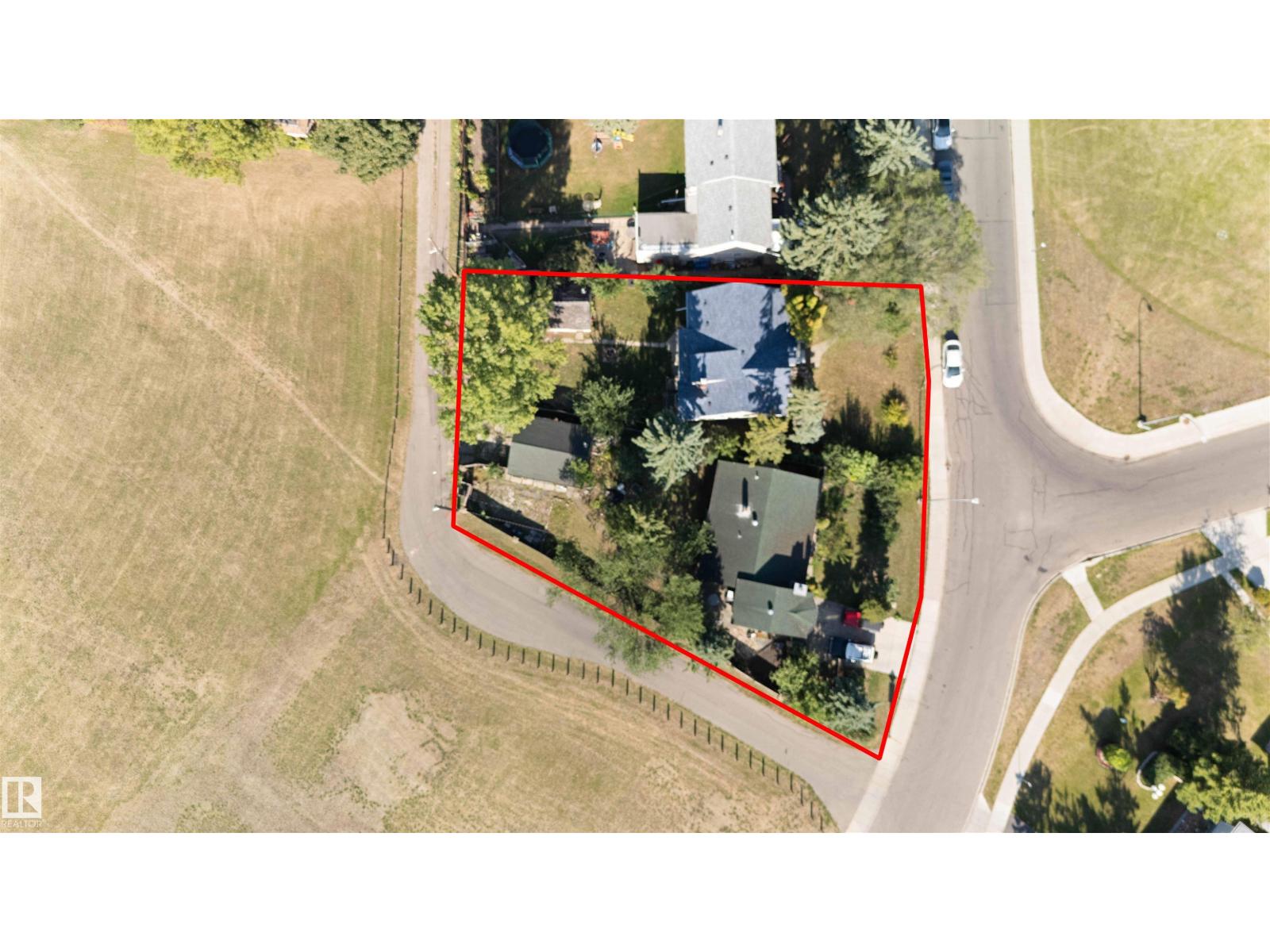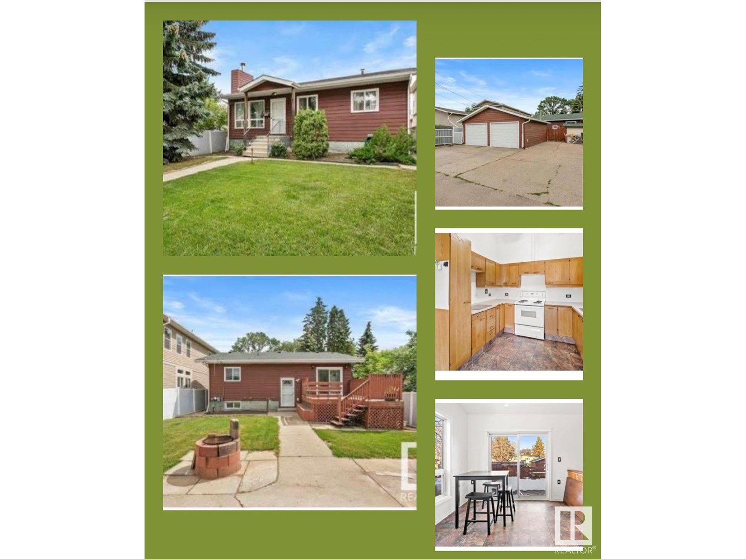
Highlights
Description
- Home value ($/Sqft)$360/Sqft
- Time on Houseful60 days
- Property typeSingle family
- StyleBungalow
- Neighbourhood
- Median school Score
- Year built1983
- Mortgage payment
BACK ON THE MARKET. Fully finished basement. OVERSIZED HEATED double garage, tons of parking. Backyard gated with vinyl fencing, fire-pit, freshly painted deck, shed (ideal for wood storage). Bench outside back door has storage. Deck w/patio doors to dine-in kitchen. Fridge (3 years old) is set up for water dispenser behind it. New windows (2022) upstairs, downstairs & patio. Windows on West side have tint to reduce heat in Summer. Furnace is mid-efficiency & professionally cleaned prior to list. Textured ceiling - no popcorn. Front living room: brick fireplace, floor to ceiling windows, cork flooring. Laminate floors in kitchen & beds. Basement fully finished w/1 bedroom that has new “win-door”, 4 piece bath, rec room, laundry room w/sink. Storage under the stairs. 2024 taxes: $2,970.74: Lot size 565.13 sq m/1,027 sq ft. Area between kitchen & living room can be completely opened up if you’d like to remove them for open concept - those walls aren't structural. Tubs and sinks reglazed on June 15, 2025. (id:55581)
Home overview
- Heat type Forced air
- # total stories 1
- Fencing Fence
- Has garage (y/n) Yes
- # full baths 2
- # total bathrooms 2.0
- # of above grade bedrooms 4
- Subdivision Calder
- Lot size (acres) 0.0
- Building size 1027
- Listing # E4446389
- Property sub type Single family residence
- Status Active
- Utility 1.6 × 2.9
Level: Basement - 4th bedroom 2.4 × 3.8
Level: Basement - Recreational room 9.7 × 4.5
Level: Basement - Laundry 2.9 × 3.4
Level: Basement - Living room 3.2 × 3.5
Level: Main - 2nd bedroom 3.2 × 2.9
Level: Main - Kitchen 3.0 × 3.1
Level: Main - Primary bedroom 3.2 × 4.4
Level: Main - 3rd bedroom 2.1 × 3.6
Level: Main - Dining room 3.0 × 2.0
Level: Main - Mudroom 2.1 × 1.0
Level: Main
- Listing source url Https://www.realtor.ca/real-estate/28572015/12724-117-st-nw-edmonton-calder
- Listing type identifier Idx

$-986
/ Month

