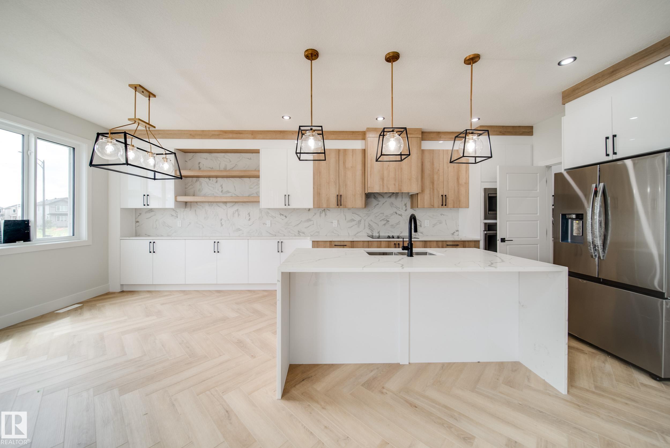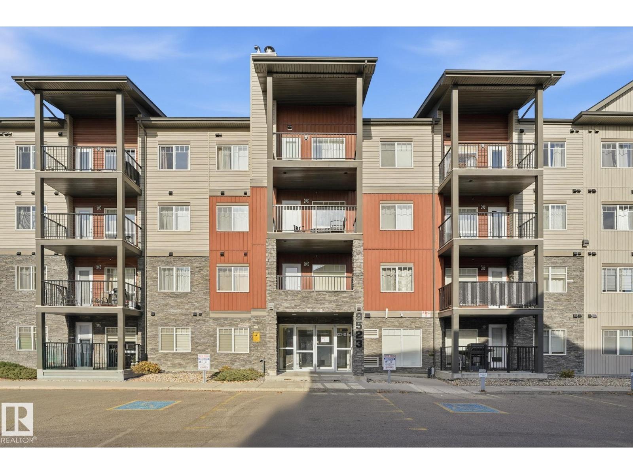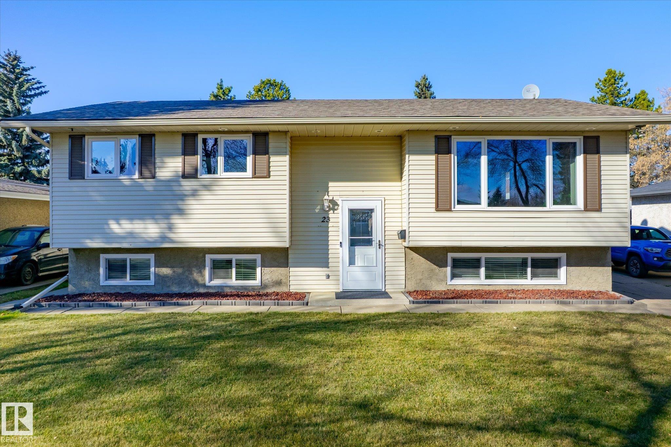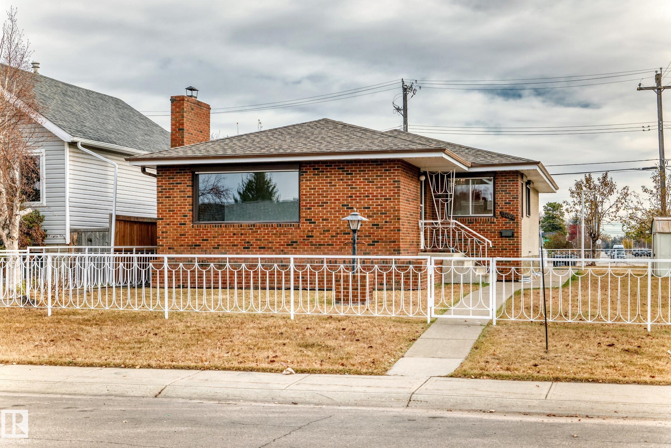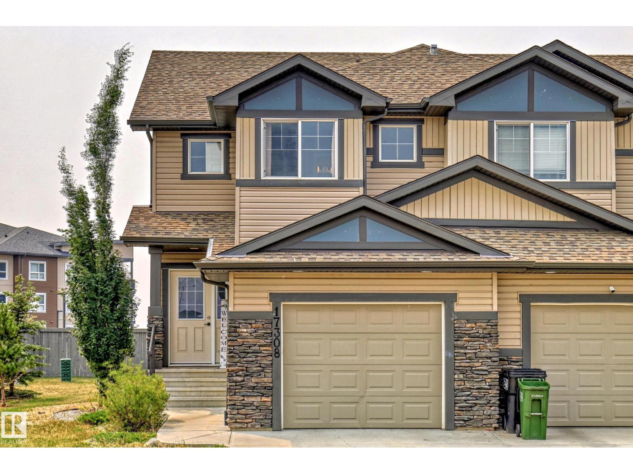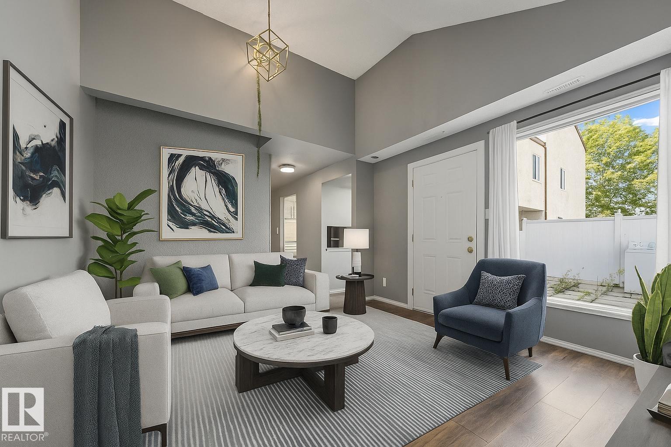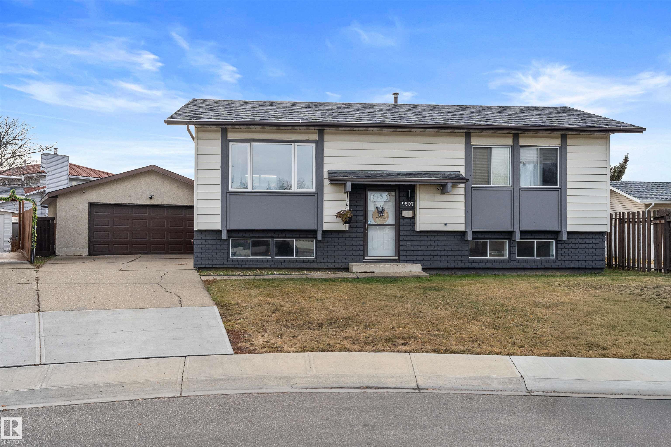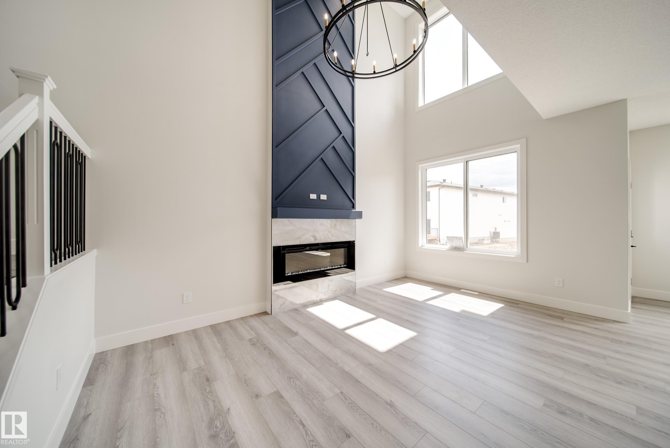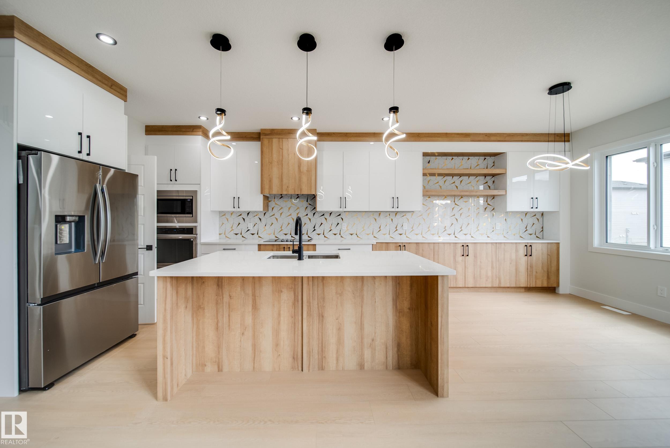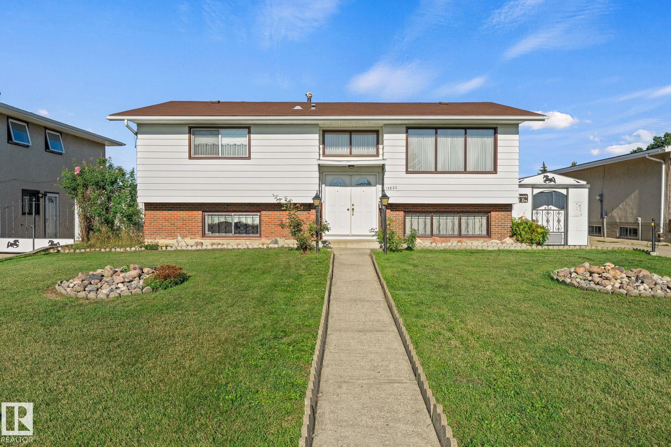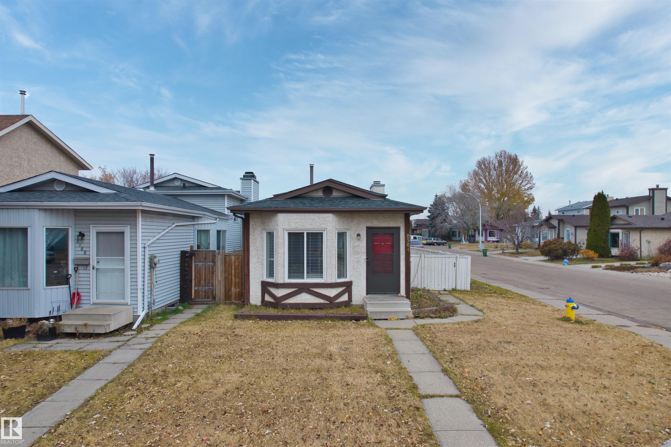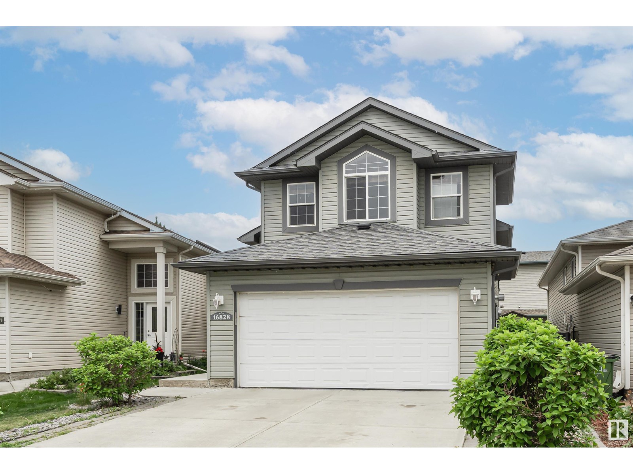
Highlights
Description
- Home value ($/Sqft)$356/Sqft
- Time on Houseful142 days
- Property typeSingle family
- StyleBi-level
- Neighbourhood
- Median school Score
- Lot size3,768 Sqft
- Year built2005
- Mortgage payment
Welcome to this beautiful Air Conditioned 4 Bedroom Bi-level in quiet Canossa, walking distance to Canossa Lake. Enjoy an open concept main floor flooded with natural light, gleaming hardwood floors, soaring vaulted ceilings & a gas FP. Kitchen features a large island w b/in wine rack, abundant cabinets & pot drawers + walk in pantry and is open to large dinette. Upper Primary Bedroom is private and spacious w vaulted ceiling, walk-in closet, window seat & 4 pcs ensuite. Fully finished lower level has large family room with 2nd gas FP, 2 bedrooms, a full bathroom + plenty of storage. The West facing fenced yard is an outdoor oasis. Enjoy a huge maintenance free deck and railing w electric awning + gas line for BBQ. Stunning landscaping & perennials! Heated finished double garage is freshly painted including floor with floor drain + water faucets. New shingles 2016, Bsmt flooring 2021, Furnace 2020, A/C 2021, H2O Tank 2017, and repainted 2020. Easy access to shops, schools, all amenities & Anthony Henday. (id:63267)
Home overview
- Cooling Central air conditioning
- Heat type Forced air
- Fencing Fence
- # parking spaces 4
- Has garage (y/n) Yes
- # full baths 3
- # total bathrooms 3.0
- # of above grade bedrooms 4
- Subdivision Canossa
- Lot dimensions 350.09
- Lot size (acres) 0.086506054
- Building size 1377
- Listing # E4442340
- Property sub type Single family residence
- Status Active
- 3rd bedroom 4.18m X 2.97m
Level: Basement - Family room 4.52m X 6.55m
Level: Basement - 4th bedroom 3.45m X 2.6m
Level: Basement - 2nd bedroom 3.68m X 3.42m
Level: Main - Living room 5.97m X 4.57m
Level: Main - Kitchen 4.25m X 3.4m
Level: Main - Dining room 3.06m X 3.27m
Level: Main - Primary bedroom 4.18m X 3.96m
Level: Upper
- Listing source url Https://www.realtor.ca/real-estate/28467107/16828-117-st-nw-edmonton-canossa
- Listing type identifier Idx

$-1,306
/ Month

