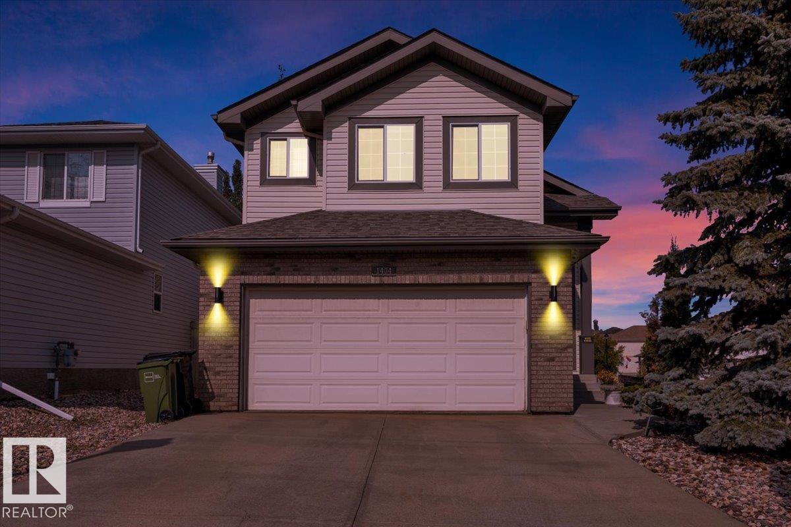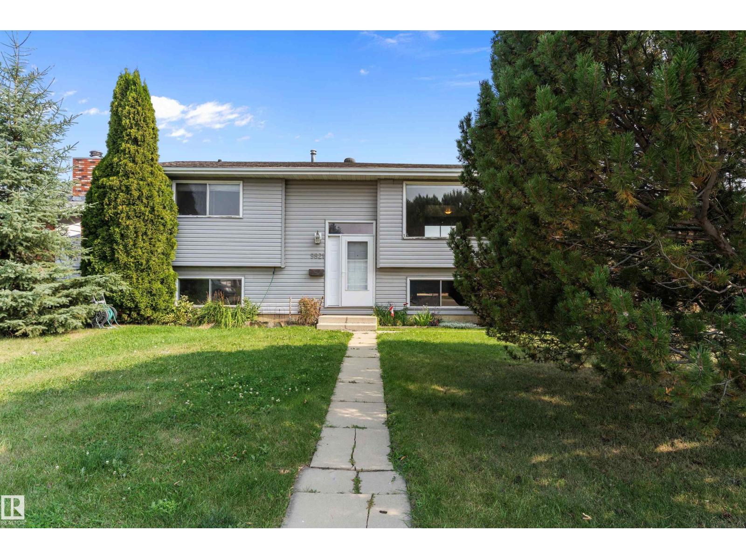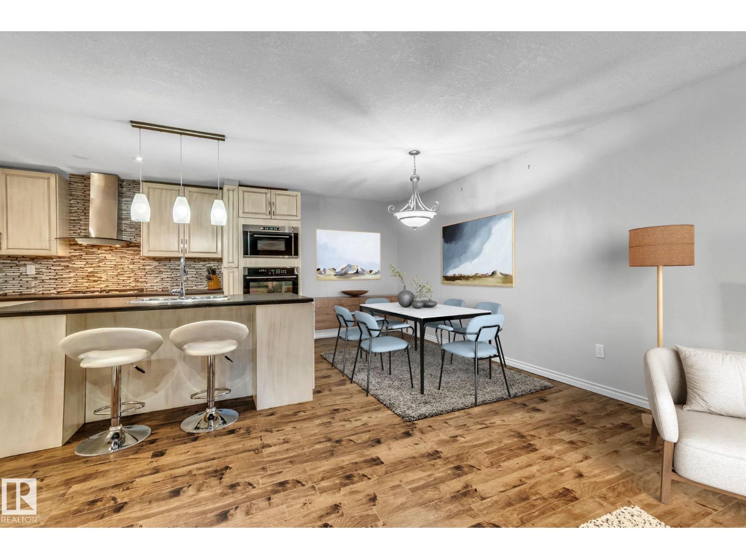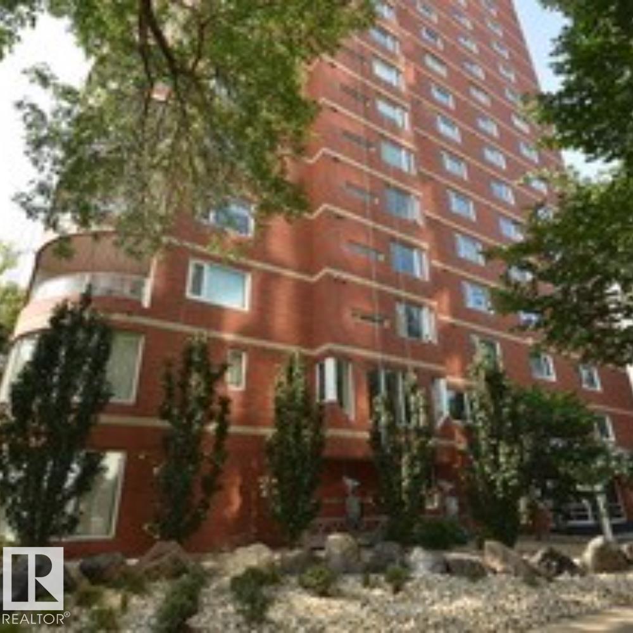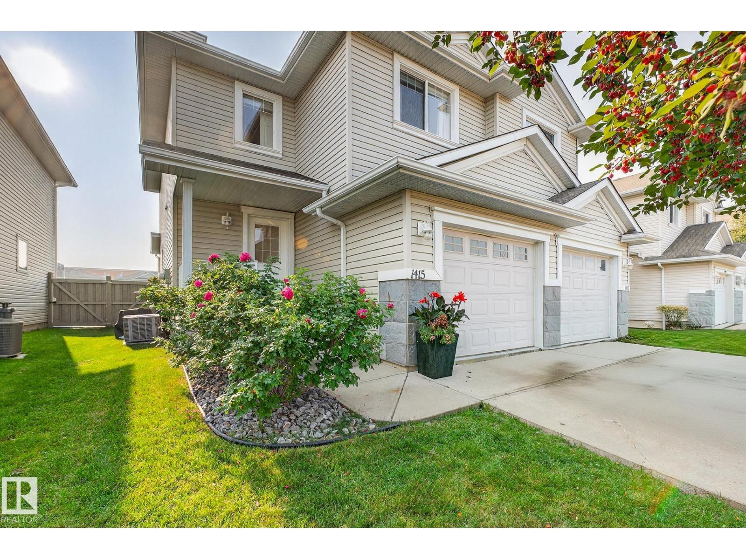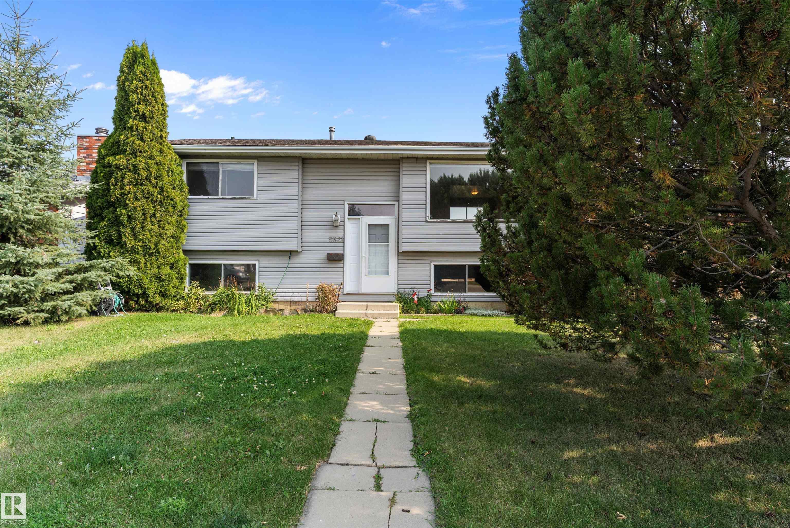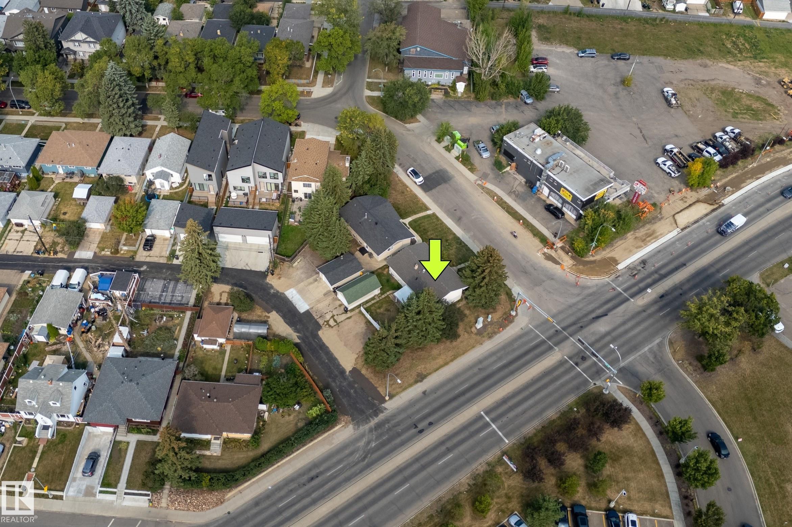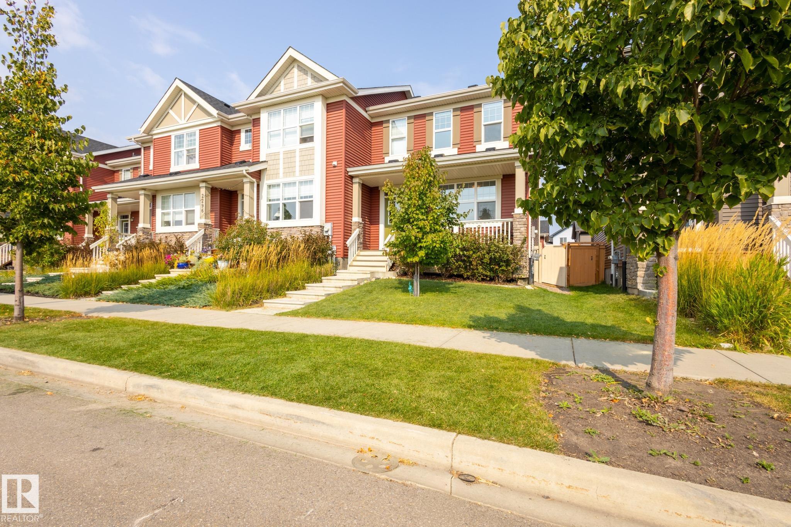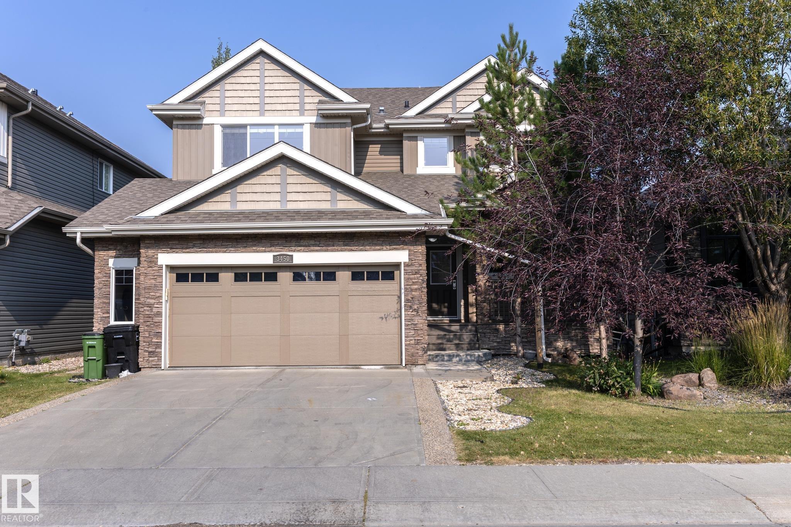- Houseful
- AB
- Edmonton
- Royal Gardens
- 117 St Nw Unit 4204 St
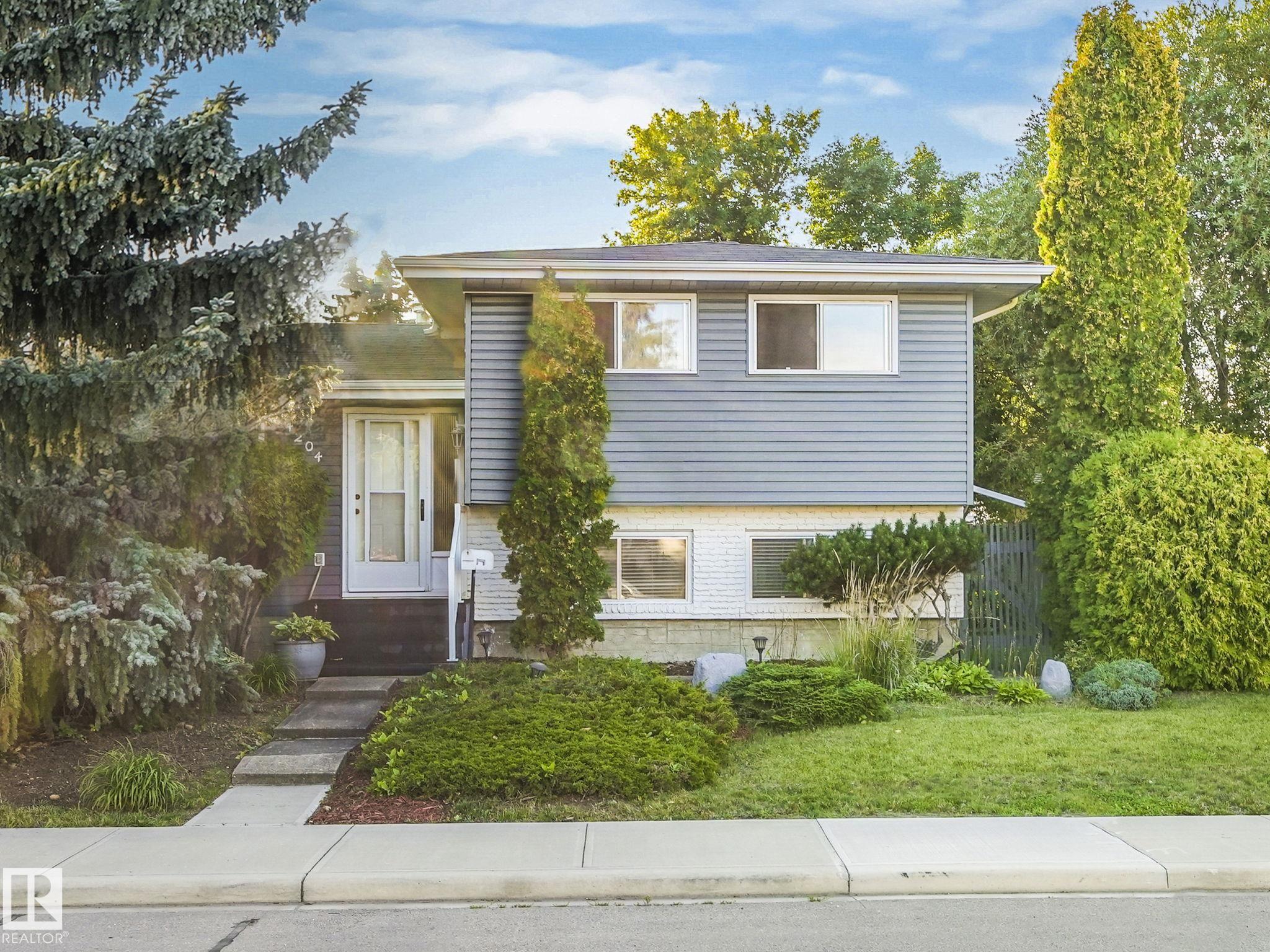
Highlights
Description
- Home value ($/Sqft)$376/Sqft
- Time on Houseful19 days
- Property typeResidential
- Style4 level split
- Neighbourhood
- Median school Score
- Lot size6,438 Sqft
- Year built1966
- Mortgage payment
This classic 4 level split sits on a spacious corner lot with a double detached garage. Originally built in 1966 as a show home and lovingly owned by the same family since, the home offers timeless character and great potential for personalization. Featuring 3 bedrooms, a 4pc bath plus 2 half baths, including a convenient ensuite in the primary, the layout provides excellent function for families. Large front windows fill the living area with natural light, and the generous dining space makes hosting easy. Many original finishes remain, giving the opportunity to renovate and create a truly customized home. The lower levels offer flexible living areas ideal for family or recreation. Outside, the corner lot provides added privacy and yard space to enjoy. Located in the mature neighbourhood of Royal Gardens close to schools, Snow Valley, the Whitemud, and everyday amenities, this is a wonderful opportunity to own a home with history and room to grow.
Home overview
- Heat type Forced air-2, natural gas
- Foundation Concrete perimeter
- Roof Asphalt shingles
- Exterior features Back lane, corner lot, fenced, flat site, golf nearby, playground nearby, schools, shopping nearby, ski hill nearby
- Has garage (y/n) Yes
- Parking desc Double garage detached
- # full baths 1
- # half baths 2
- # total bathrooms 2.0
- # of above grade bedrooms 3
- Flooring Carpet, linoleum
- Appliances Dryer, garage control, garage opener, refrigerator, stove-electric, washer, window coverings
- Interior features Ensuite bathroom
- Community features Off street parking
- Area Edmonton
- Zoning description Zone 16
- Lot desc Rectangular
- Lot size (acres) 598.11
- Basement information Full, finished
- Building size 1156
- Mls® # E4454163
- Property sub type Single family residence
- Status Active
- Bedroom 2 9.1m X 14.5m
- Other room 1 13.9m X 12.4m
- Master room 12.5m X 12.1m
- Bedroom 3 8.5m X 10.9m
- Kitchen room 12.6m X 12.6m
- Other room 3 5.4m X 5.7m
- Other room 2 17.9m X 11.9m
- Family room 17.2m X 24.1m
Level: Lower - Dining room 8.5m X 8.9m
Level: Main - Living room 21.1m X 12.7m
Level: Main
- Listing type identifier Idx

$-1,160
/ Month

