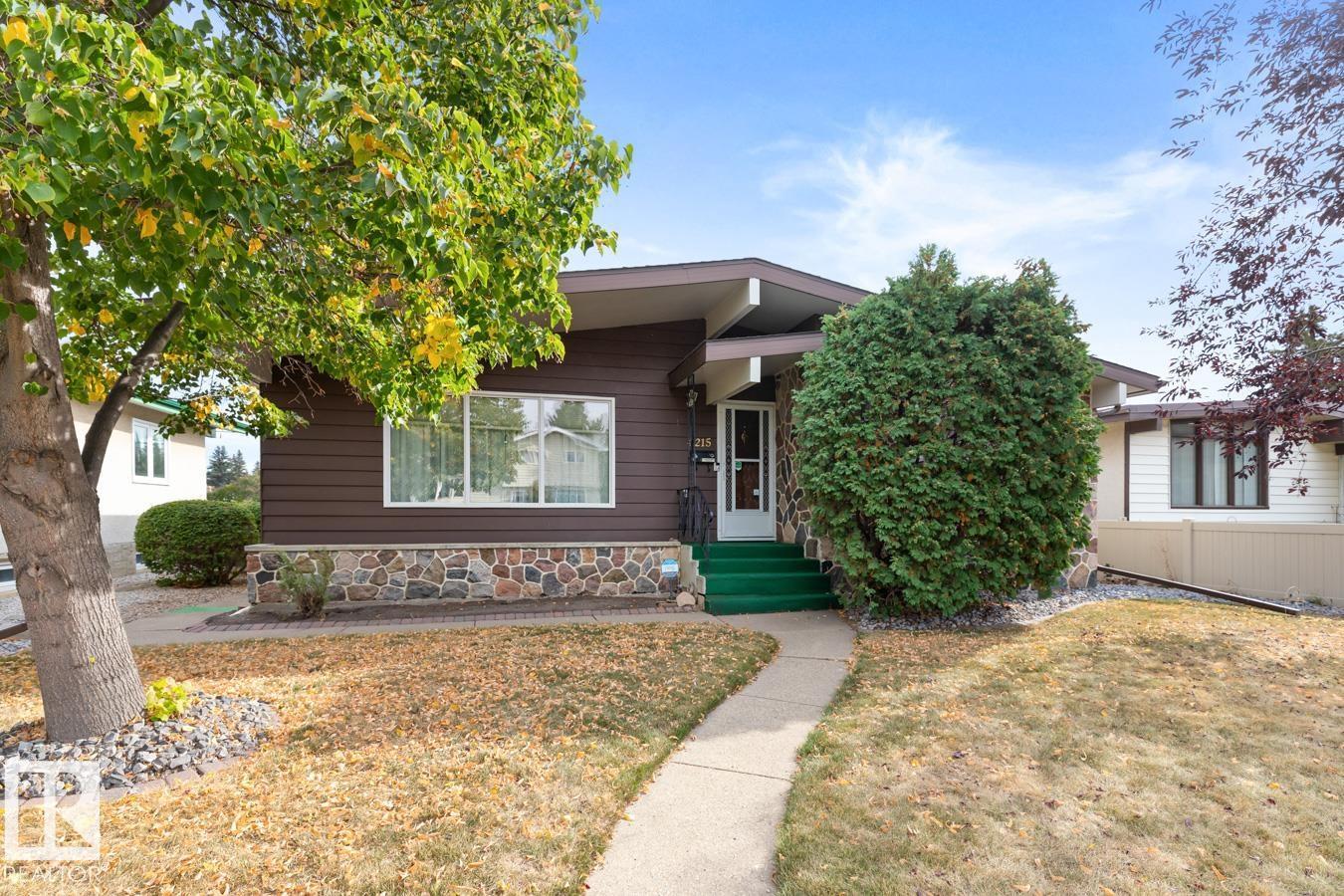This home is hot now!
There is over a 82% likelihood this home will go under contract in 15 days.

Come enjoy this wonderful Royal Gardens open beam bungalow! With approximately 2500 sq ft of living space, there is plenty of room for everyone! The home features the classic floorplan so well known in the area. The Main Floor currently has two bedrooms (easily returned to three), with two more downstairs! The current owners have performed updates over the years, from shingles, eaves, MF windows, to the furnace and HWT. The East facing backyard is perfect for entertaining, and parking is not an issue with a double detached garage, and space for two more vehicles on the pad! This fine property is conveniently located for proximity to all that the area is recognized for: walking distance to excellent schools from K-12, grocery stores and retail shopping, to dropping the kids off at Snow Valley! Commuting is easy peasy as well, with quick access to major arterials such as Whitemud Drive. A great home in a family friendly southside neighbourhood! (id:63267)

