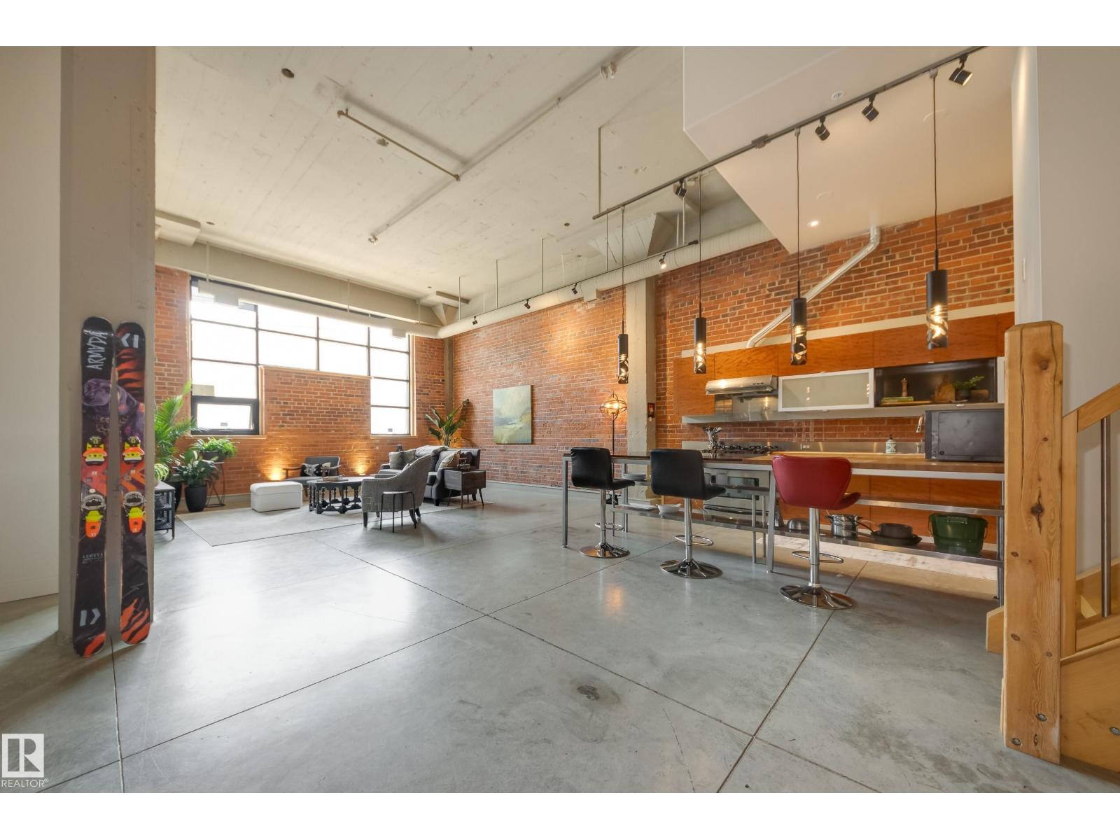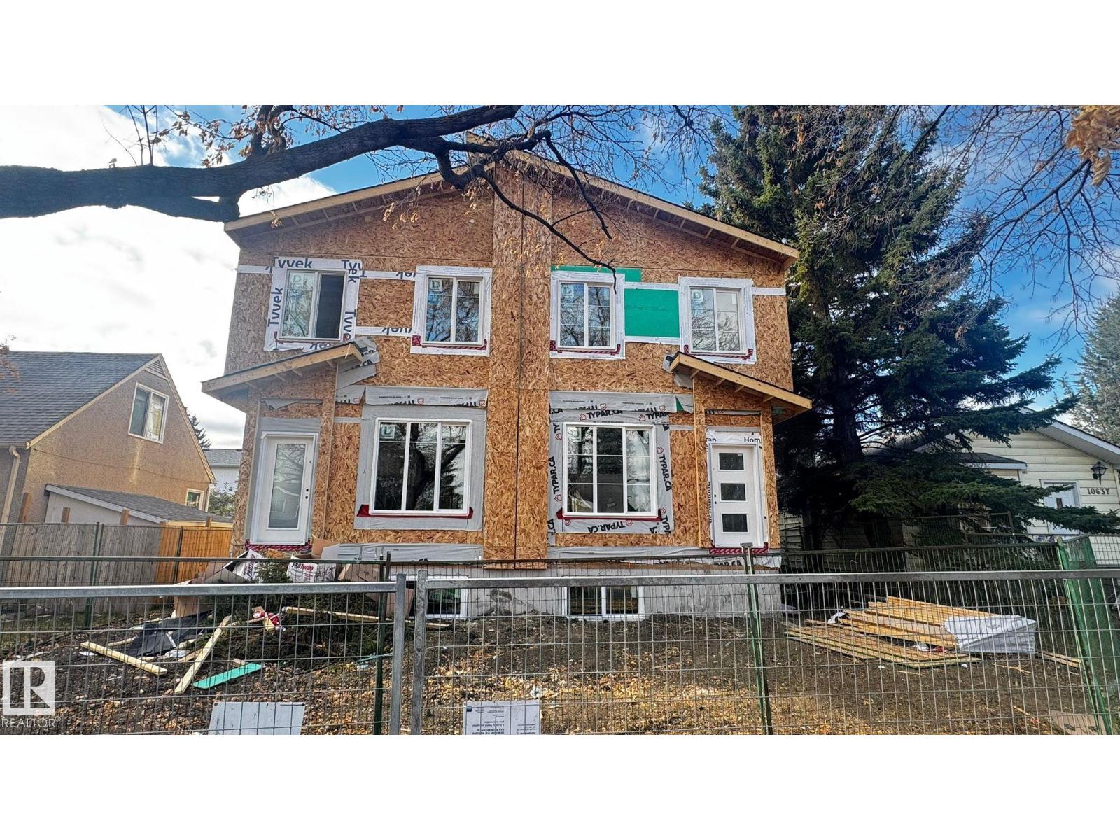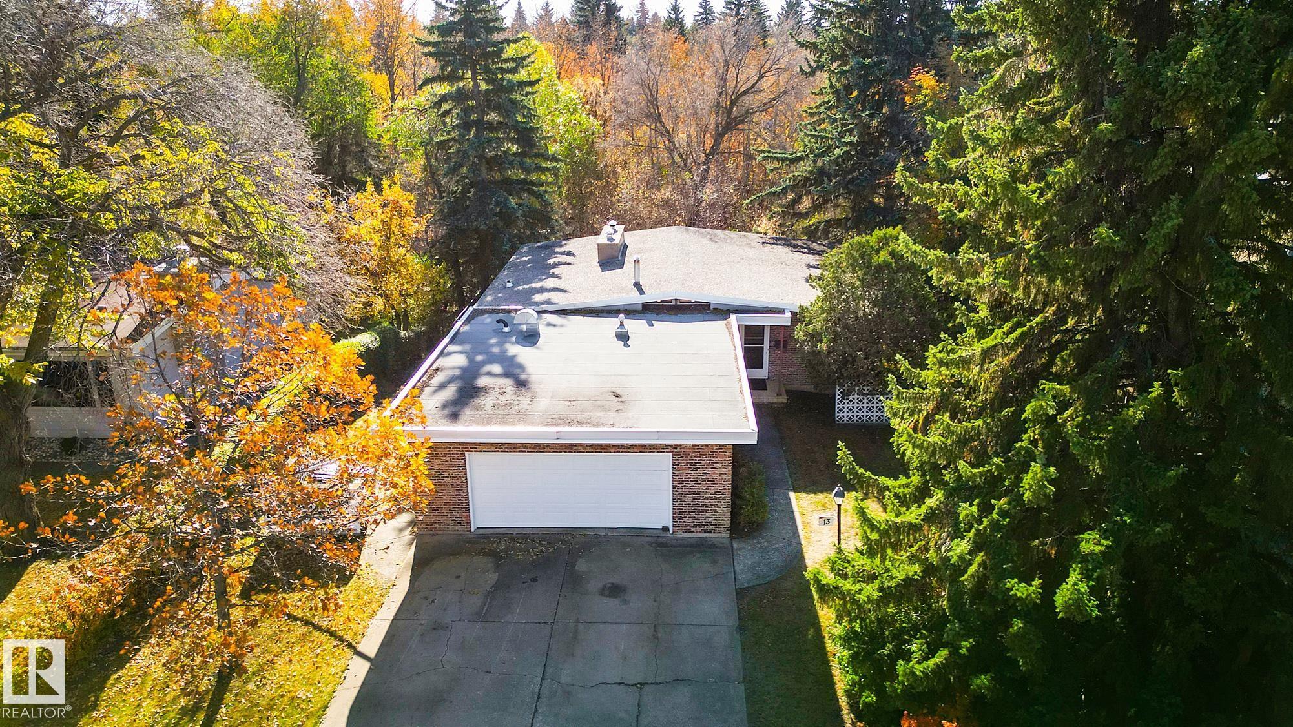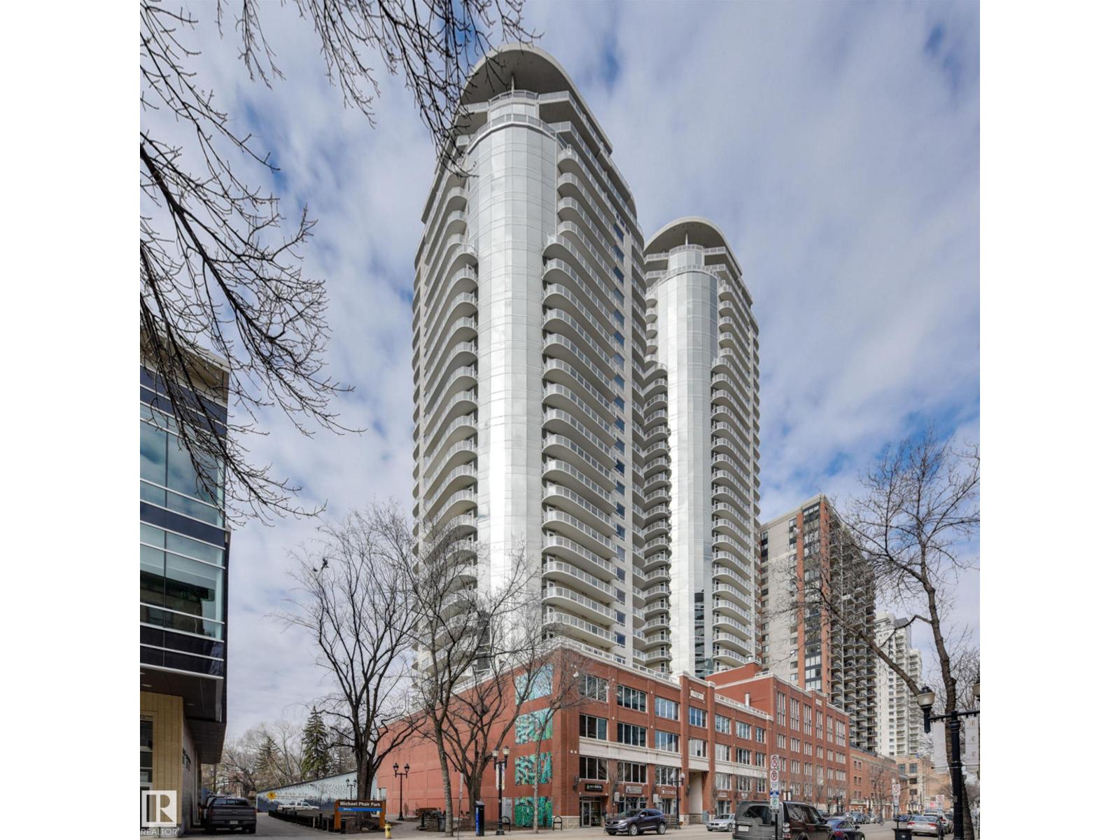- Houseful
- AB
- Edmonton
- Windsor Park
- 117 St Nw Unit 8422 St
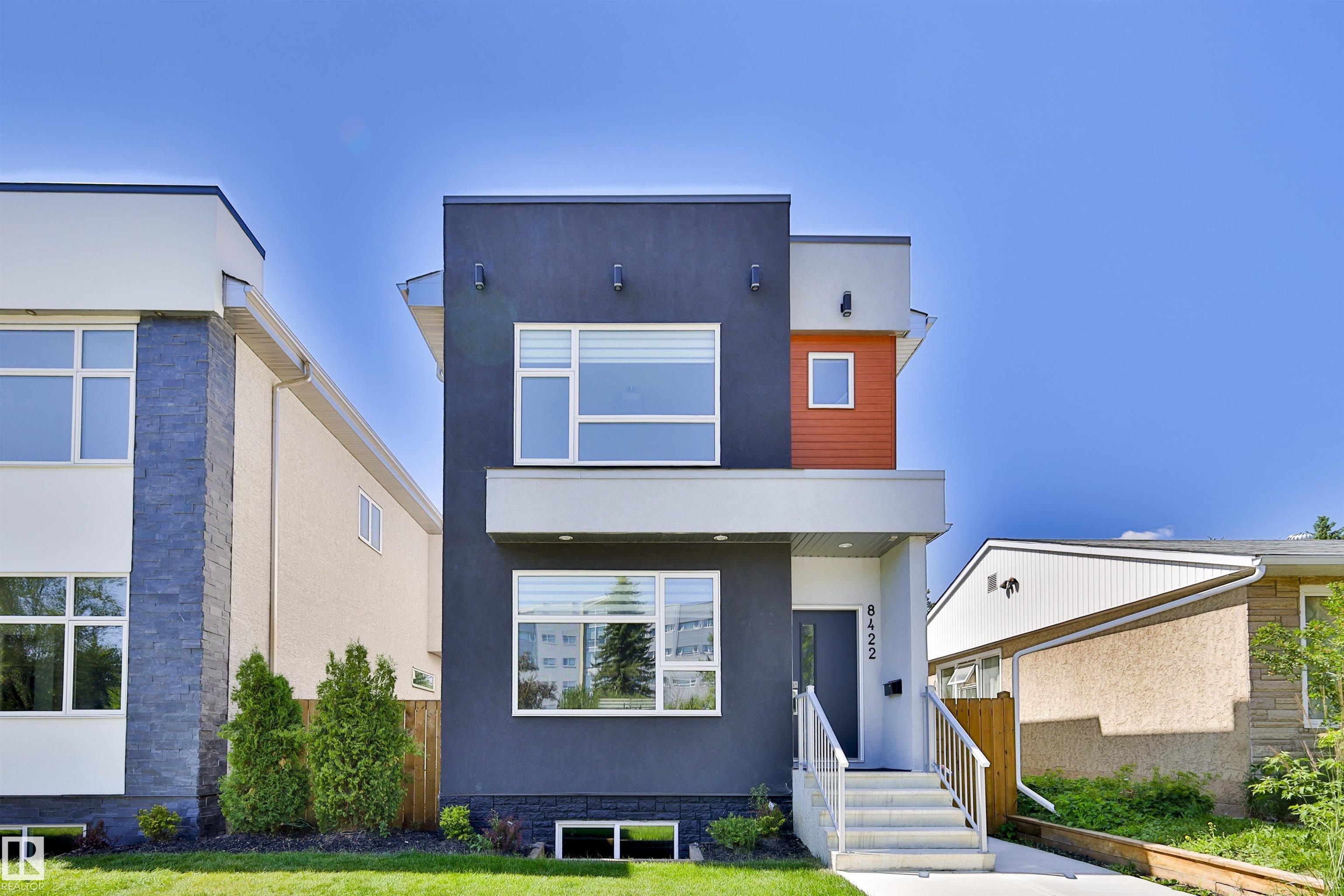
Highlights
Description
- Home value ($/Sqft)$476/Sqft
- Time on Houseful54 days
- Property typeResidential
- Style2 storey
- Neighbourhood
- Median school Score
- Year built2020
- Mortgage payment
Stylish Modern Infill in Prestigious Windsor Park! Welcome to this beautifully designed 2100 sq ft home, ideally located in one of Edmonton’s most sought-after neighbourhoods—Windsor Park. This wider-than-average infill stands out with its sleek curb appeal, elegant landscaping, and thoughtful design. Inside, you’l find a spacious open-concept layout with modern finishes and 9' ceilings throughout and high end appliances. The upper level features 3 generously sized bedrooms, including a luxurious primary suite with a gorgeous ensuite bathroom—a perfect retreat at the end of the day. The insulated & drywalled double garage provides ample parking and storage. Downstairs, the fully finished 2-bedroom legal basement suite offers excellent income potential or a comfortable space for extended family. The house features 2 furnaces, 2 hot water tanks, and a reverse osmosis configuration for drinking water. Just minutes from the UofA, river valley, top schools, and downtown, this is urban living at its finest.
Home overview
- Heat type Forced air-2, natural gas
- Foundation Concrete perimeter
- Roof Asphalt shingles
- Exterior features Back lane, golf nearby, playground nearby, public transportation, schools, shopping nearby, partially fenced
- # parking spaces 4
- Has garage (y/n) Yes
- Parking desc Double garage detached
- # full baths 3
- # half baths 1
- # total bathrooms 4.0
- # of above grade bedrooms 5
- Flooring Carpet, ceramic tile, hardwood
- Appliances Dishwasher-built-in, dryer, garage control, garage opener, hood fan, oven-microwave, refrigerator, stove-electric, washer, see remarks, dryer-two, refrigerators-two, stoves-two, washers-two, dishwasher-two
- Has fireplace (y/n) Yes
- Interior features Ensuite bathroom
- Community features Off street parking, on street parking, ceiling 9 ft., deck, detectors smoke, hot water natural gas, no smoking home, wet bar
- Area Edmonton
- Zoning description Zone 15
- Elementary school Windsor park school
- High school Old scona academic
- Middle school Mckernan school
- Lot desc Rectangular
- Basement information Full, finished
- Building size 2100
- Mls® # E4454852
- Property sub type Single family residence
- Status Active
- Virtual tour
- Other room 3 11.9m X 9.9m
- Master room 15.4m X 12.8m
- Other room 2 15.1m X 10.5m
- Bedroom 3 13.7m X 11.1m
- Other room 1 12.5m X 9.8m
- Bedroom 4 10.4m X 8.9m
- Kitchen room 14m X 18.3m
- Bedroom 2 10.4m X 13.8m
- Dining room 13.7m X 14.1m
Level: Main - Living room 18.4m X 12m
Level: Main
- Listing type identifier Idx

$-2,664
/ Month



