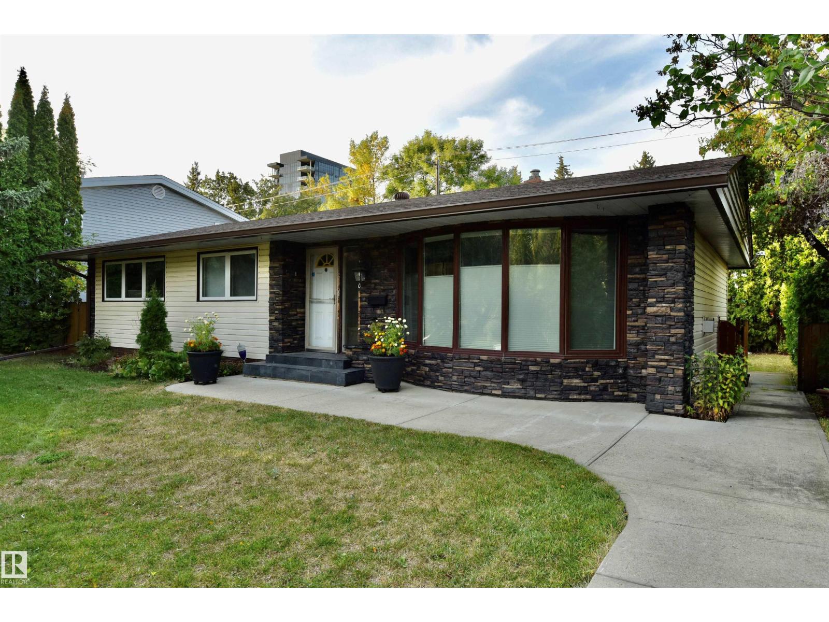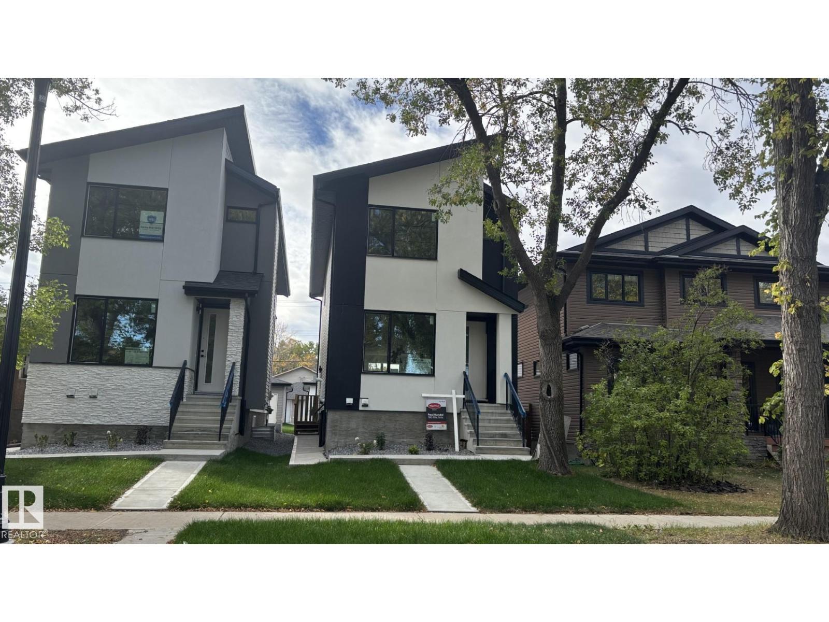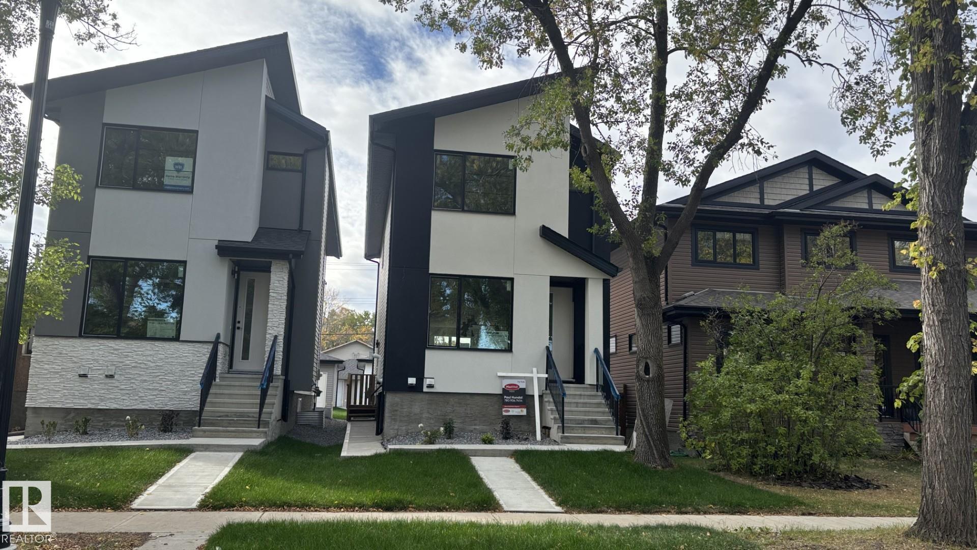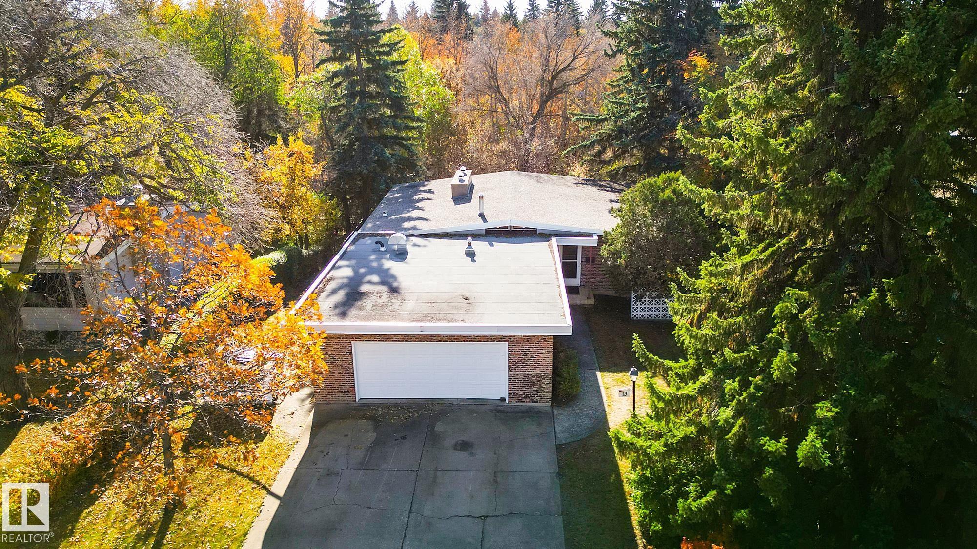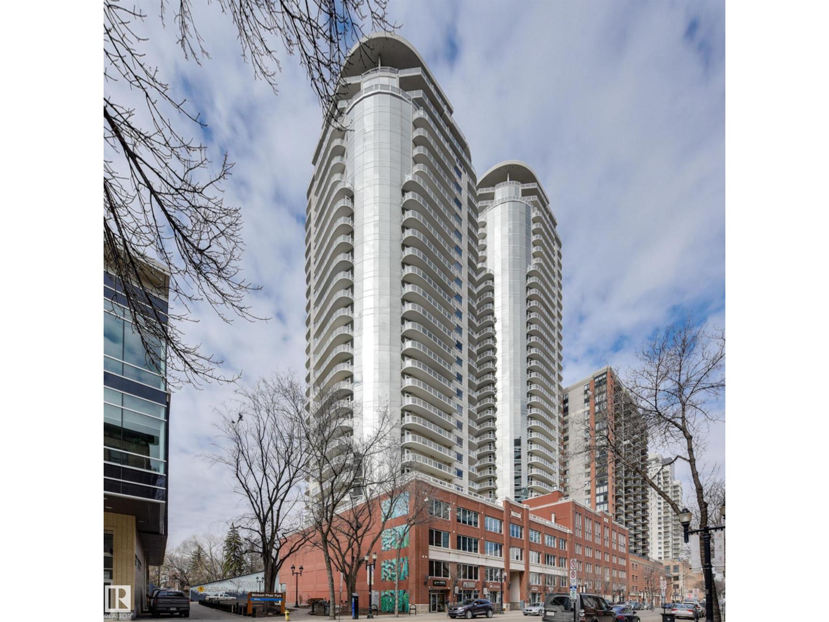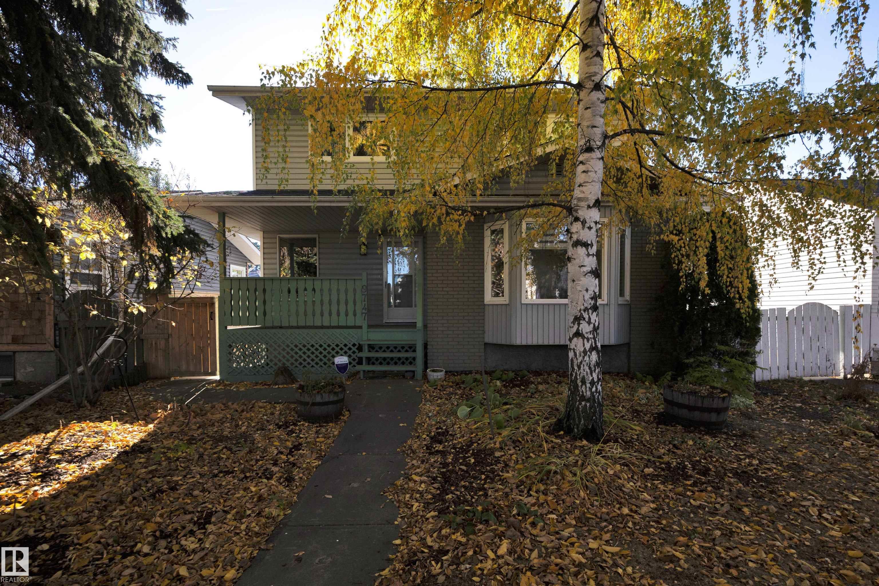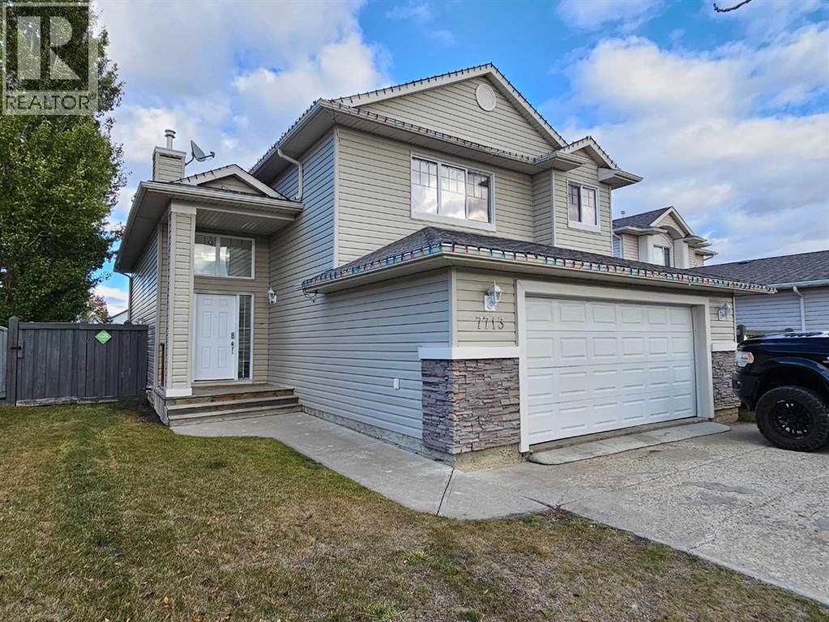- Houseful
- AB
- Edmonton
- Windsor Park
- 117 St Nw Unit 9232
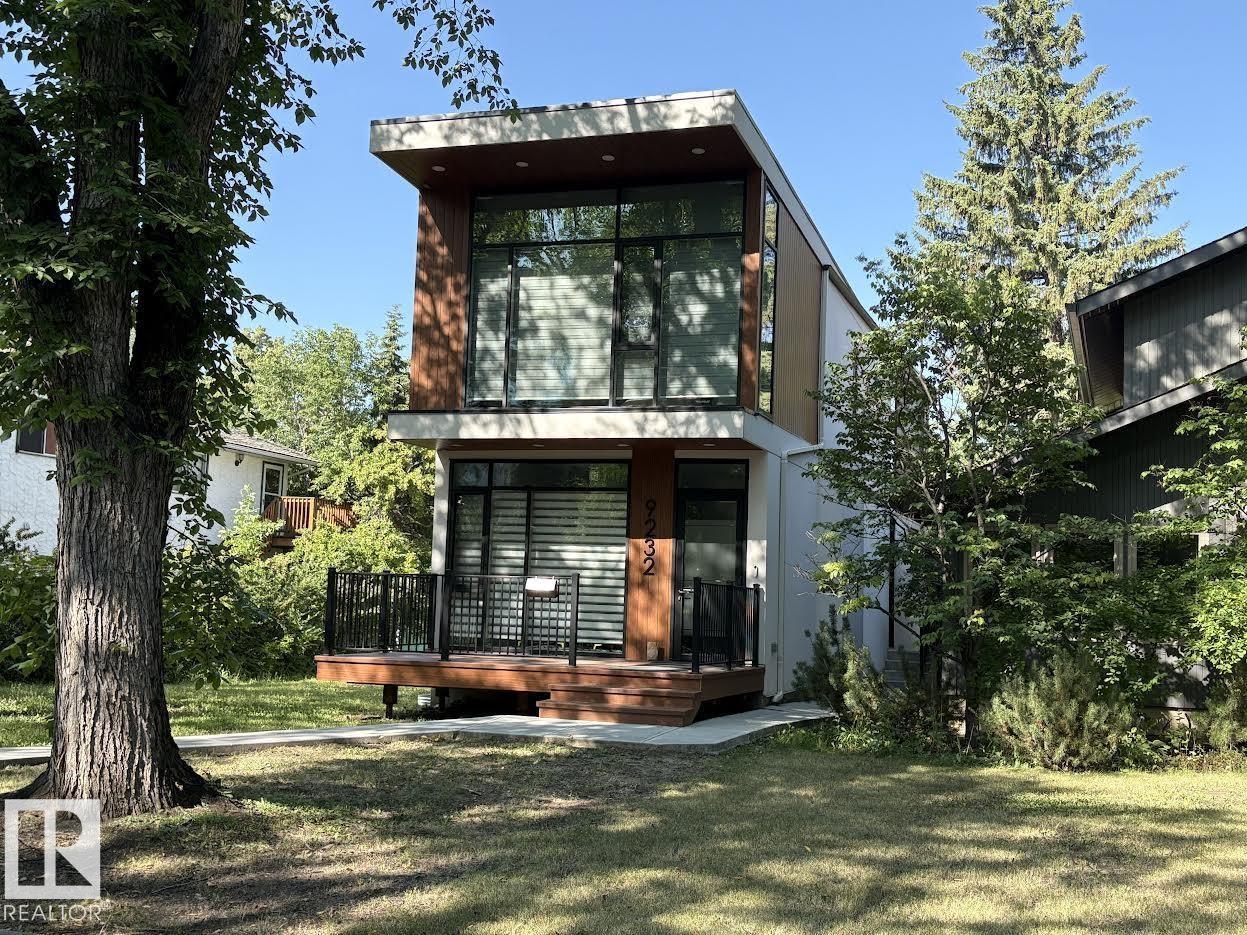
Highlights
Description
- Home value ($/Sqft)$617/Sqft
- Time on Houseful73 days
- Property typeSingle family
- Neighbourhood
- Median school Score
- Year built2022
- Mortgage payment
Experience contemporary living at it's finest in this custom-built, above average modern infill located in one of Edmonton's most coveted communities-Windsor park, designed with exceptional attention to detail; this airy and bright residence offers a seamless blend of architectural sophisticated and functionality, perfect for those seeking luxury in the heart of the city. Inside, you'll will be captivated by the 10'ceilings, engineered hardwood floors and the dramatic custom- designed floating steel staircase encased in glass-a true counter- piece of the home, commercial- grade sheet framed windows and roof design and enhancing the home's modern edge. Heart of the home is the chef-inspired kitchen A 17'quartz island with waterfall, premium appliances package-quartz countertops throughout-smart security locks and integrated lighting. step outside onto highend composite deck. close to University, U of A hospital-A block from Windsor park school, saskatchwan Drive and minutes to downtown. (id:63267)
Home overview
- Heat type Forced air
- # total stories 2
- Has garage (y/n) Yes
- # full baths 3
- # half baths 1
- # total bathrooms 4.0
- # of above grade bedrooms 4
- Subdivision Windsor park (edmonton)
- Lot size (acres) 0.0
- Building size 1984
- Listing # E4451977
- Property sub type Single family residence
- Status Active
- 4th bedroom 3.31m X 3.28m
Level: Basement - Recreational room 4.45m X 4.81m
Level: Basement - Computer room 2.36m X 1.36m
Level: Basement - Kitchen 3.76m X 5.46m
Level: Main - Dining room 3.23m X 4.1m
Level: Main - Living room 4.85m X 6.5m
Level: Main - Primary bedroom 4.85m X 4.37m
Level: Upper - 2nd bedroom 2.7m X 3.27m
Level: Upper - 3rd bedroom 3.21m X 2.75m
Level: Upper
- Listing source url Https://www.realtor.ca/real-estate/28709727/9232-117-st-nw-nw-edmonton-windsor-park-edmonton
- Listing type identifier Idx

$-3,267
/ Month



