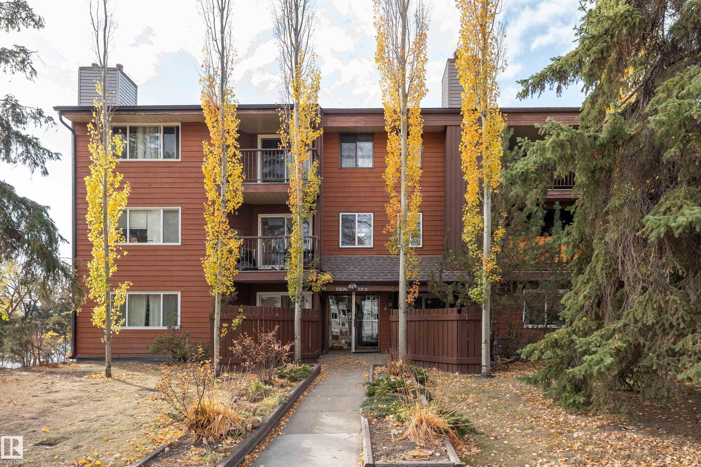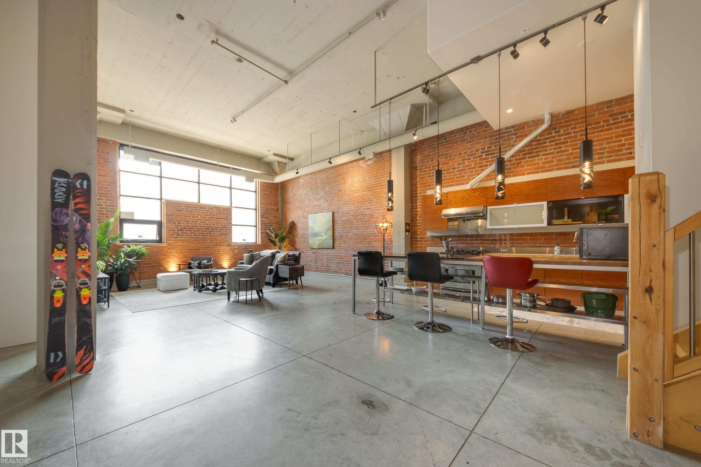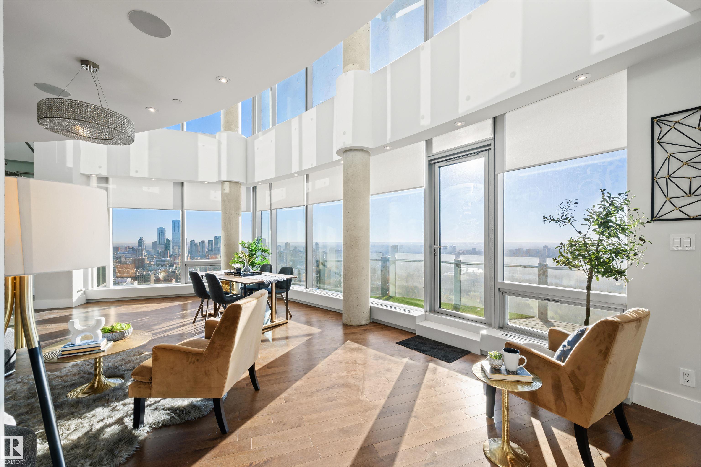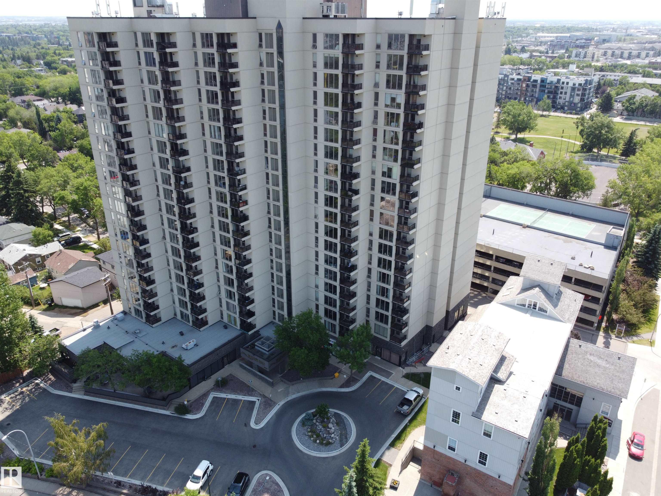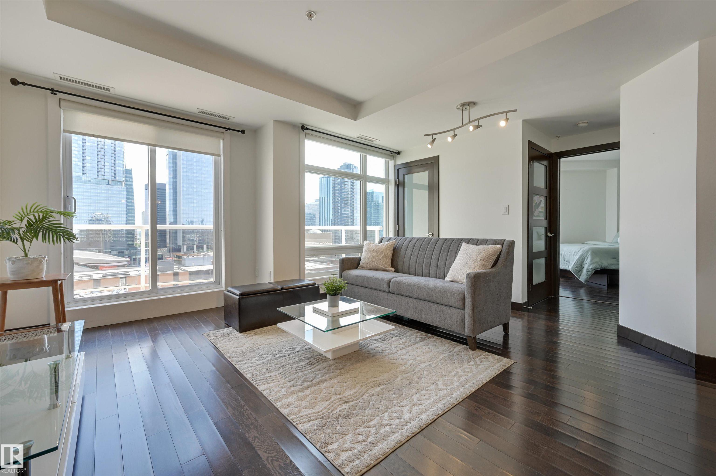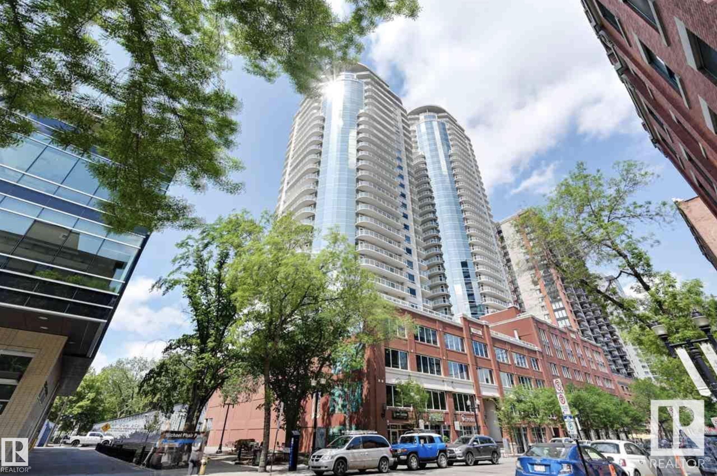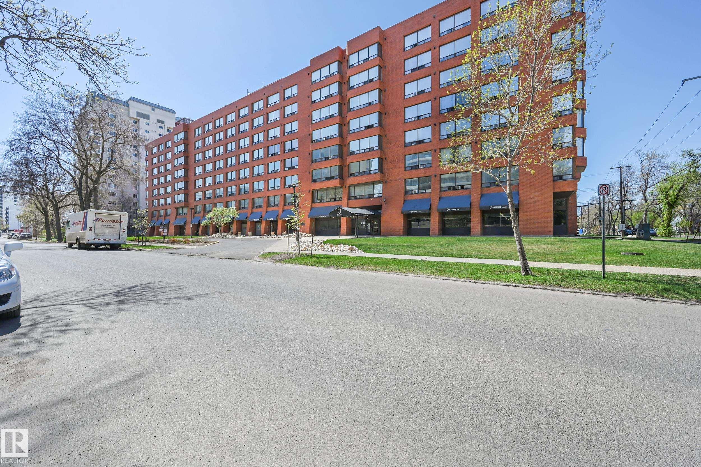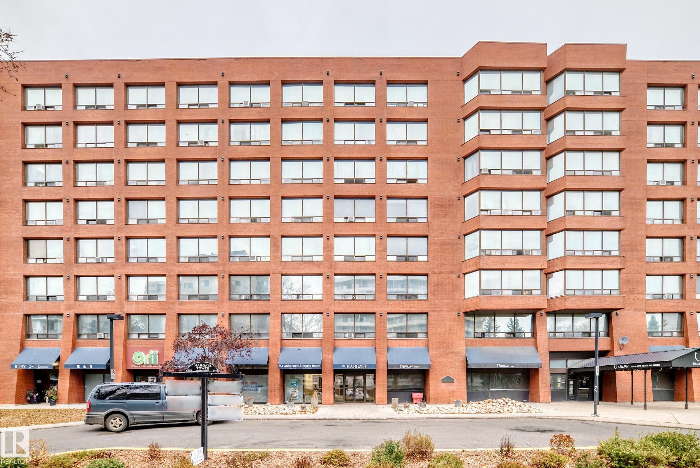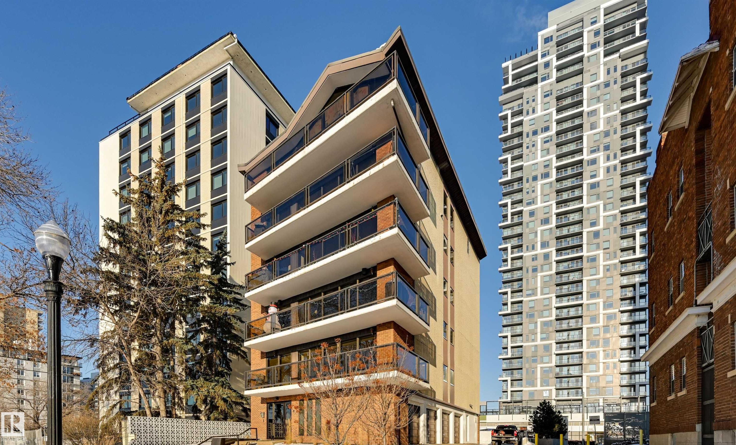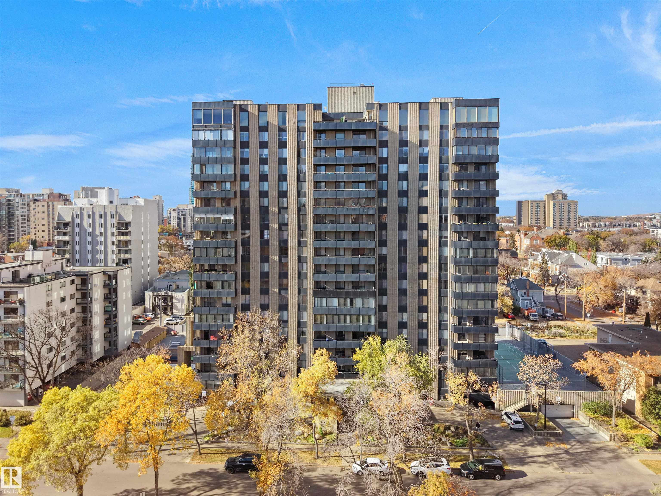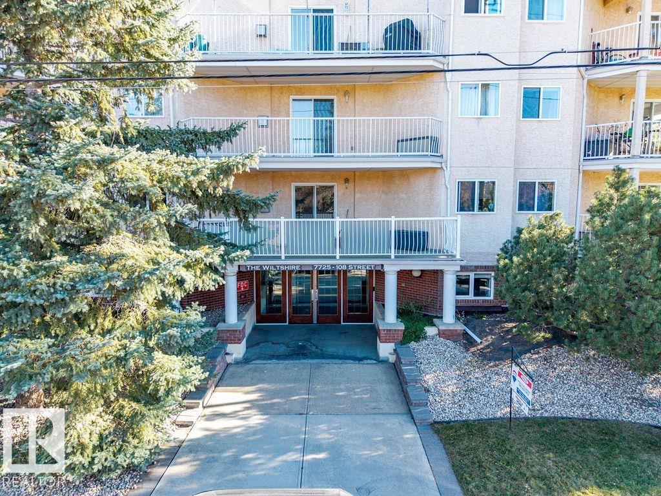- Houseful
- AB
- Edmonton
- Windsor Park
- 11710 87 Avenue Northwest #205
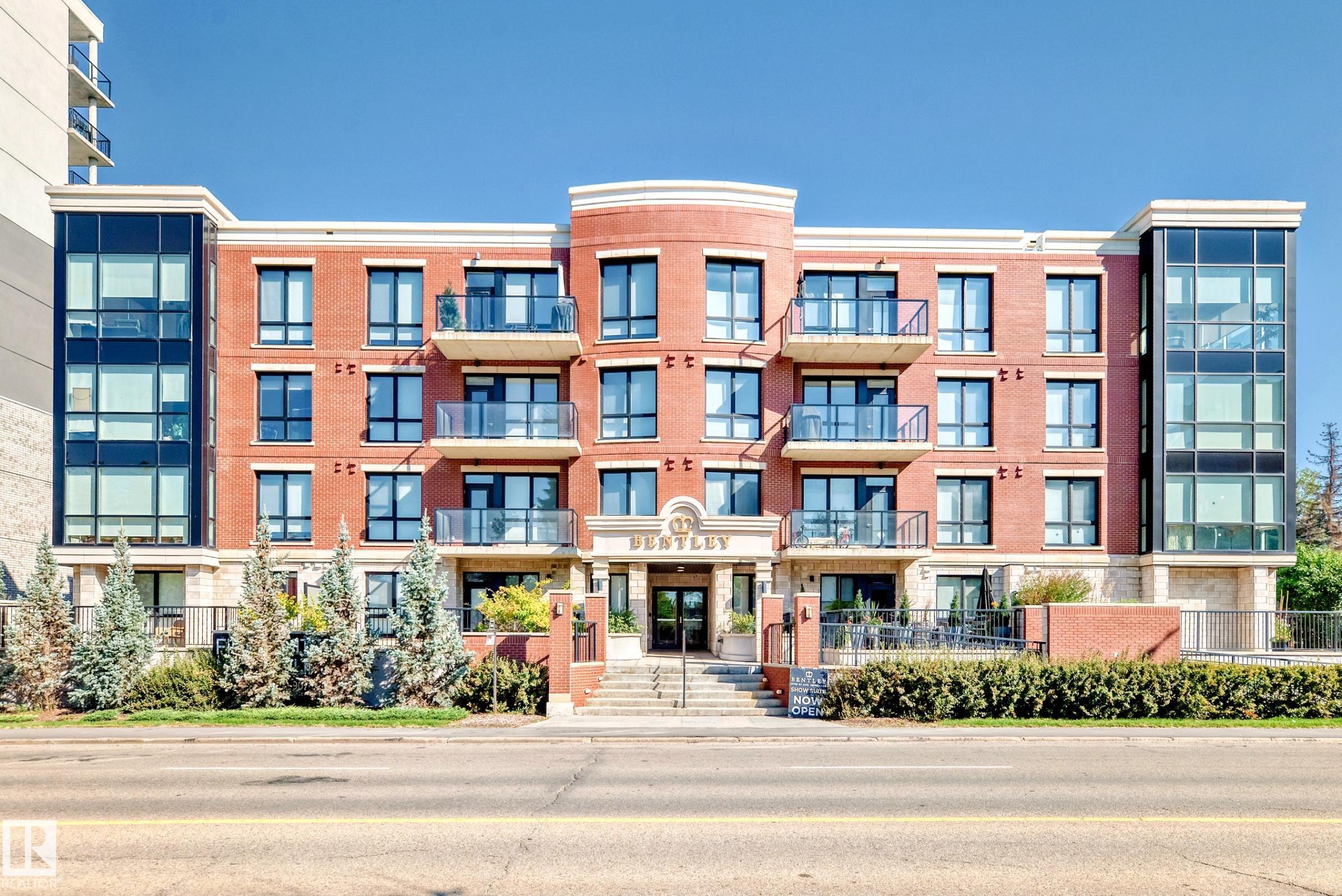
11710 87 Avenue Northwest #205
11710 87 Avenue Northwest #205
Highlights
Description
- Home value ($/Sqft)$479/Sqft
- Time on Houseful59 days
- Property typeResidential
- StyleSingle level apartment
- Neighbourhood
- Median school Score
- Lot size674 Sqft
- Year built2016
- Mortgage payment
Welcome to this luxury building that has superior finishing throughout.The Bentley condominium complex is located in the beautiful Windsor Park neighborhood. This building consists of concrete and steel construction, built in 2016. This unit has 2 BEDROOMS plus a DEN, & 2.5 BATHROOMS. The primary bedroom has a 5 piece ensuite that has, LED lighting, large vanity and a spa like feel. The second bedroom is large in size with its own 4 piece ensuite. The main floor has a open floor plan with a modern style kitchen and cabinetry, quartz countertops throughout, stainless high end appliances, dining room, and a large living rm with fireplace and door to the good size balcony. There is private in suite laundry, and 2 piece bathroom off the large den/flex space. The sale includes 1 secured underground titled parking stall with storage cage. This unit has been freshly paint.The location is walking distance to Whyte Ave, University of Alberta, LRT station, U of A hospital, River Valley and the Jubilee Auditorium.
Home overview
- Heat type Heat pump, natural gas
- # total stories 4
- Foundation Concrete perimeter
- Roof Sbs roofing system
- Exterior features Landscaped, low maintenance landscape, public transportation, schools, shopping nearby
- Parking desc Heated, underground
- # full baths 2
- # half baths 1
- # total bathrooms 3.0
- # of above grade bedrooms 2
- Flooring Carpet, ceramic tile, engineered wood
- Appliances Air conditioning-central, dishwasher-built-in, hood fan, oven-built-in, oven-microwave, refrigerator, stacked washer/dryer, stove-countertop electric
- Interior features Ensuite bathroom
- Community features Air conditioner, deck, no smoking home, parking-visitor
- Area Edmonton
- Zoning description Zone 15
- Directions E008856
- Exposure S
- Lot size (acres) 62.64
- Basement information None, no basement
- Building size 1313
- Mls® # E4454466
- Property sub type Apartment
- Status Active
- Kitchen room 10.6m X 11.5m
- Master room 15.6m X 9.8m
- Bedroom 2 11.1m X 12.4m
- Living room 12m X 12.7m
Level: Main - Dining room 9.5m X 10.5m
Level: Main
- Listing type identifier Idx

$-939
/ Month

