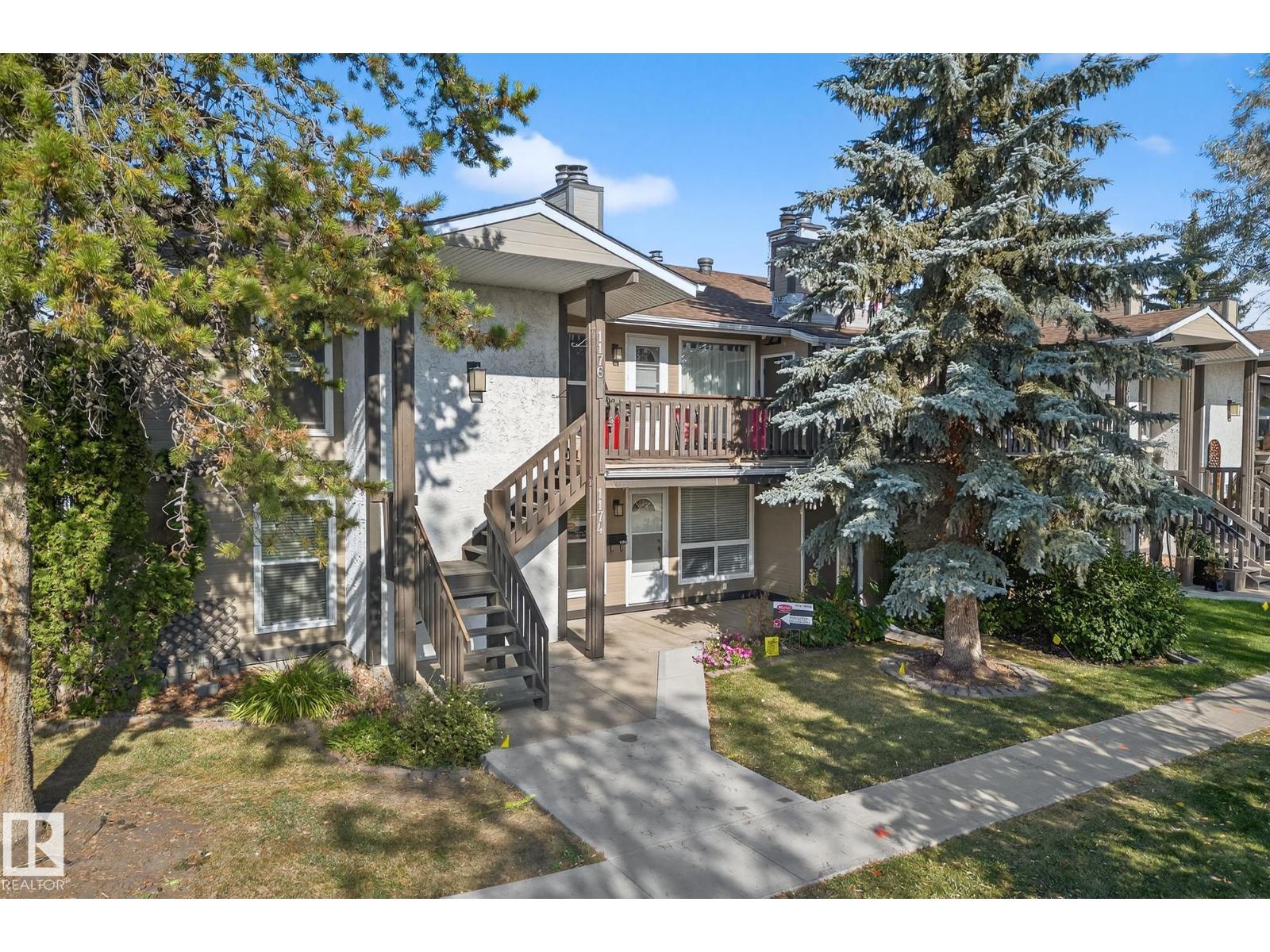This home is hot now!
There is over a 98% likelihood this home will go under contract in 15 days.

BEAUTIFUL GROUND LEVEL, 3-BEDROOM, BUNGALOW-STYLE CARRIAGE HOUSE CONDO! Facing flower beds, mature trees & grassy, central park-like courtyard, this does NOT feel like condo living...except that you won't have to cut grass or shovel snow!! Quaint patio in front of your door, looking at trees, flowers, squirrels playing... & STEPS AWAY FROM THE AMAZING BLACKMUD CREEK RAVINE! This feels more like RESORT STYLE LIVING!! Freshly painted & refreshed, turnkey, move-in ready. Fairly new & very nice windows, nice blinds. Mechanical room off patio incl. new Hot Water Tank & your own furnace, for easy filter changes. Crawl space basement from pantry offers lots of good storage. Exterior storage room off your patio makes for handy access. The energized, assigned parking stall is steps away from your home. Lots of visitor parking & nearby street parking too. CLOSE TO CENTURY PARK LRT! Amazing Location, Great & Easy Access to anywhere in Edmonton from this south central home! Make it yours - WELCOME HOME! :) (id:63267)

