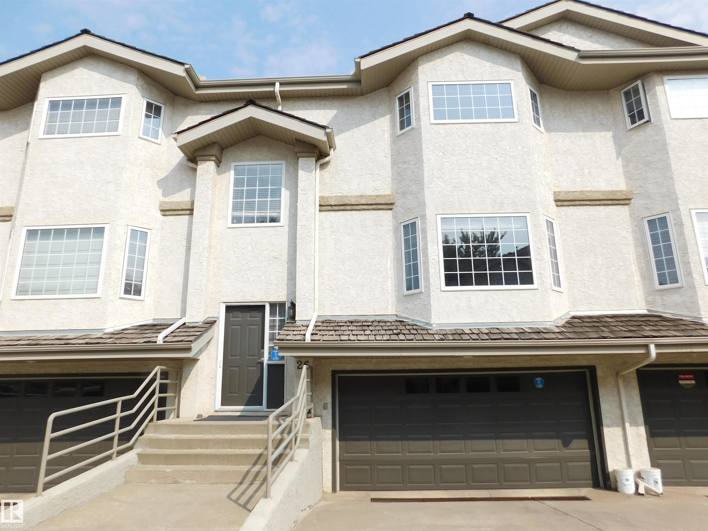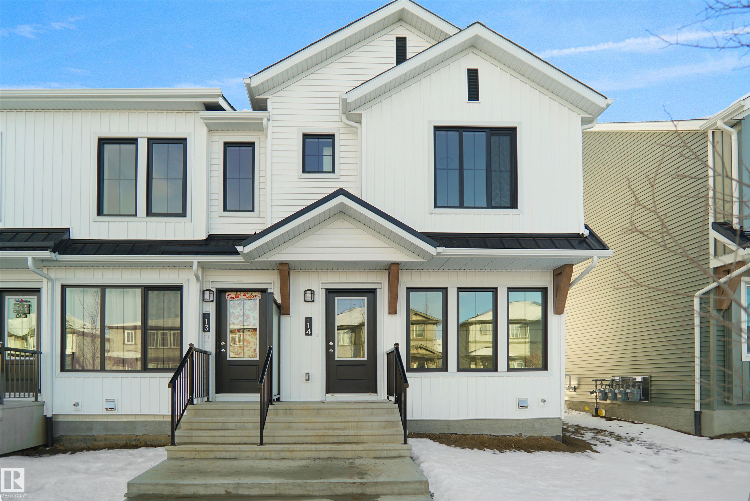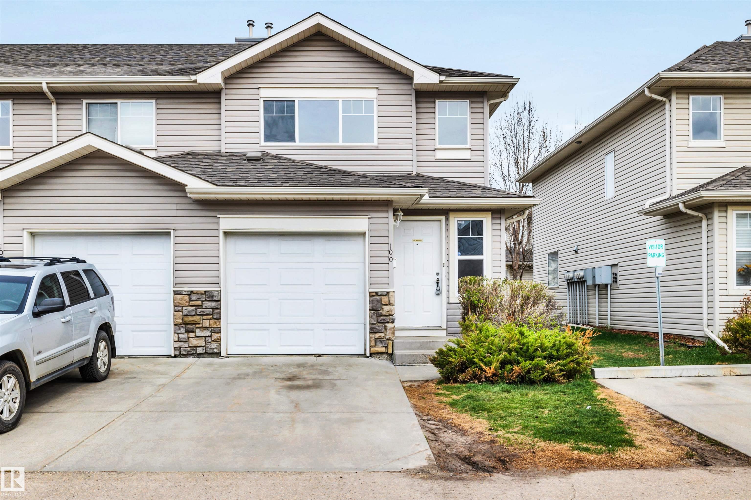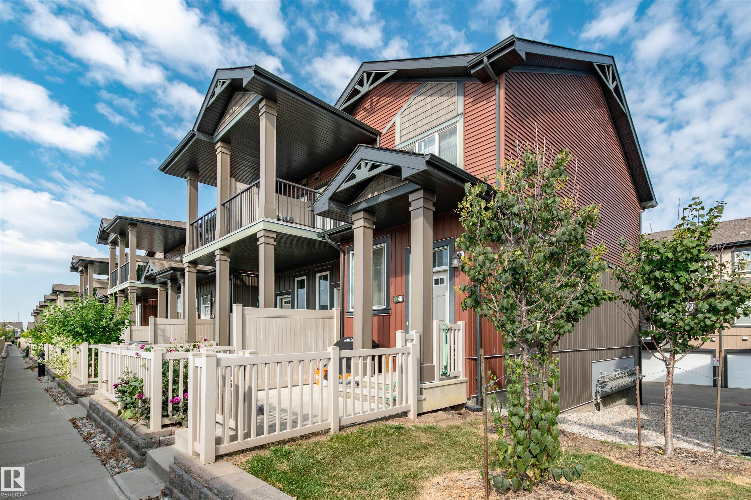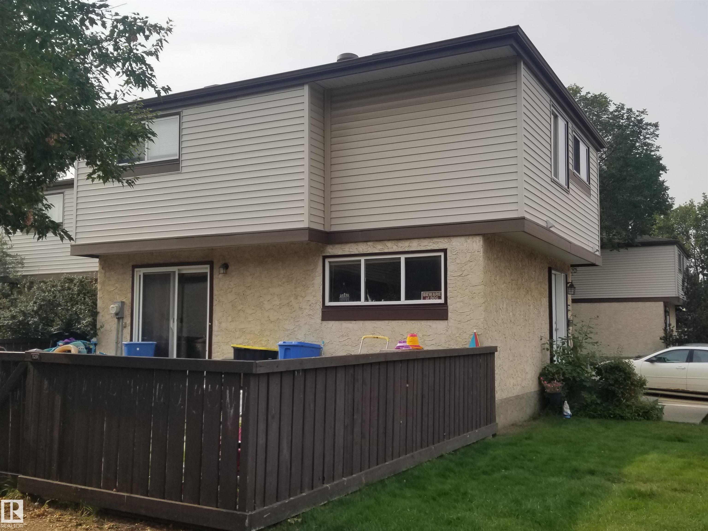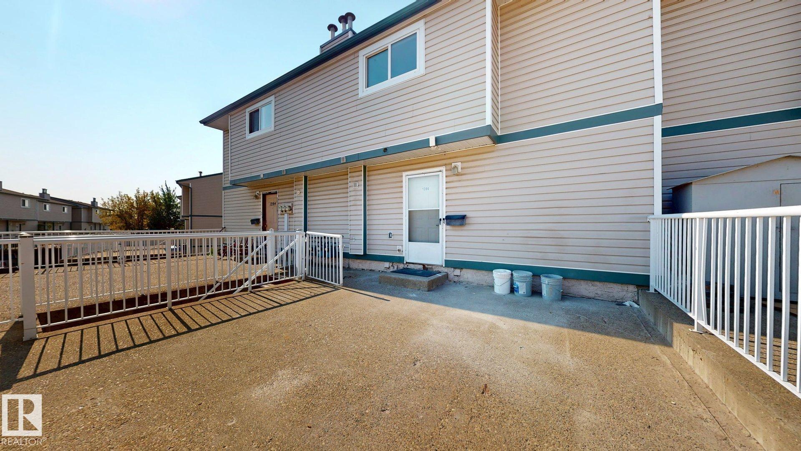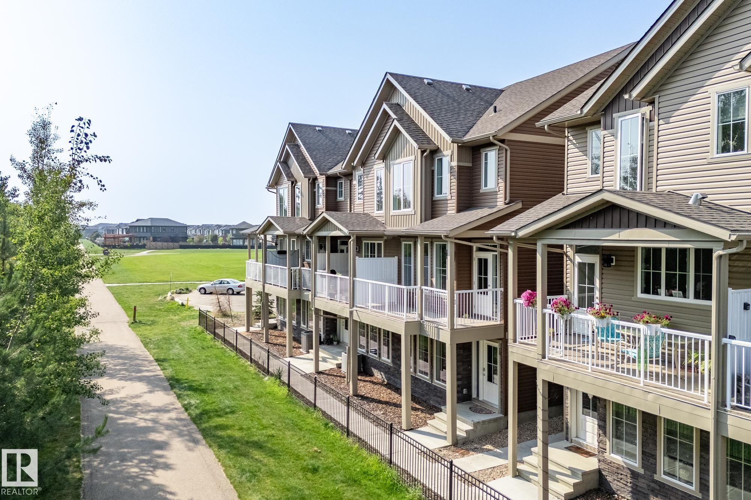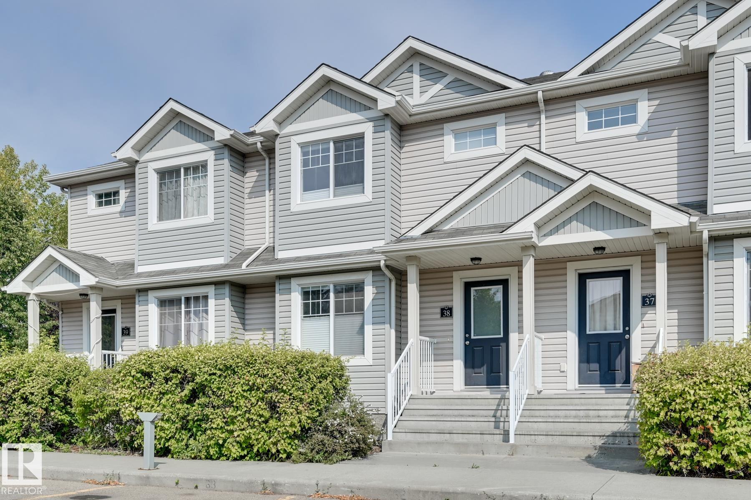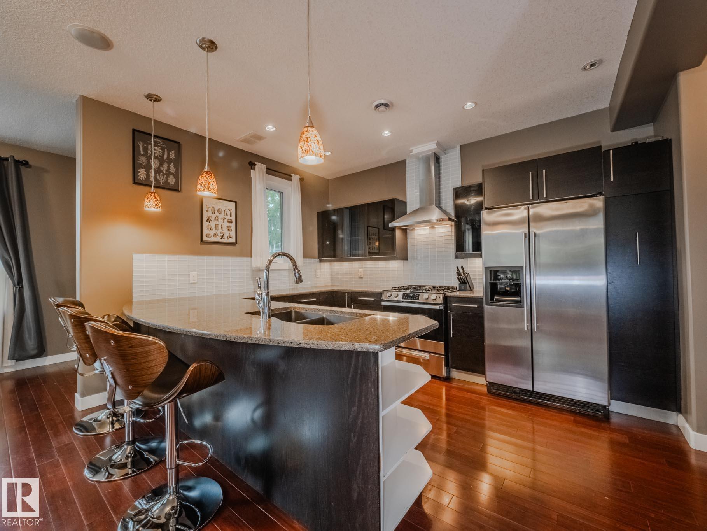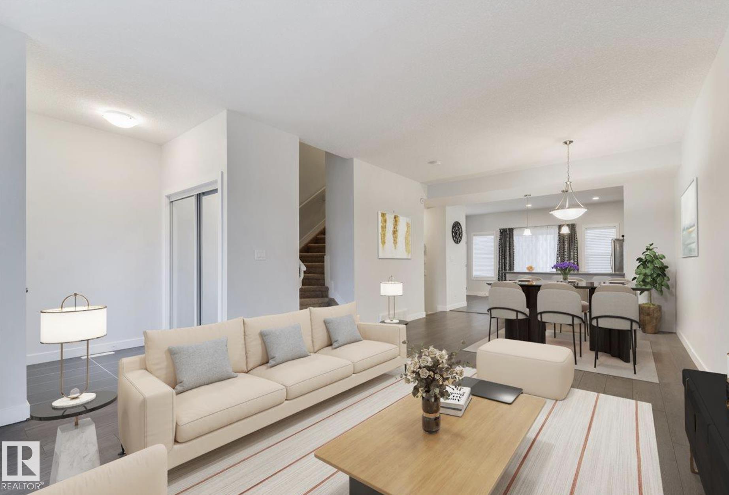- Houseful
- AB
- Edmonton
- Summerside
- 1179 Summerside Drive Southwest #unit 51
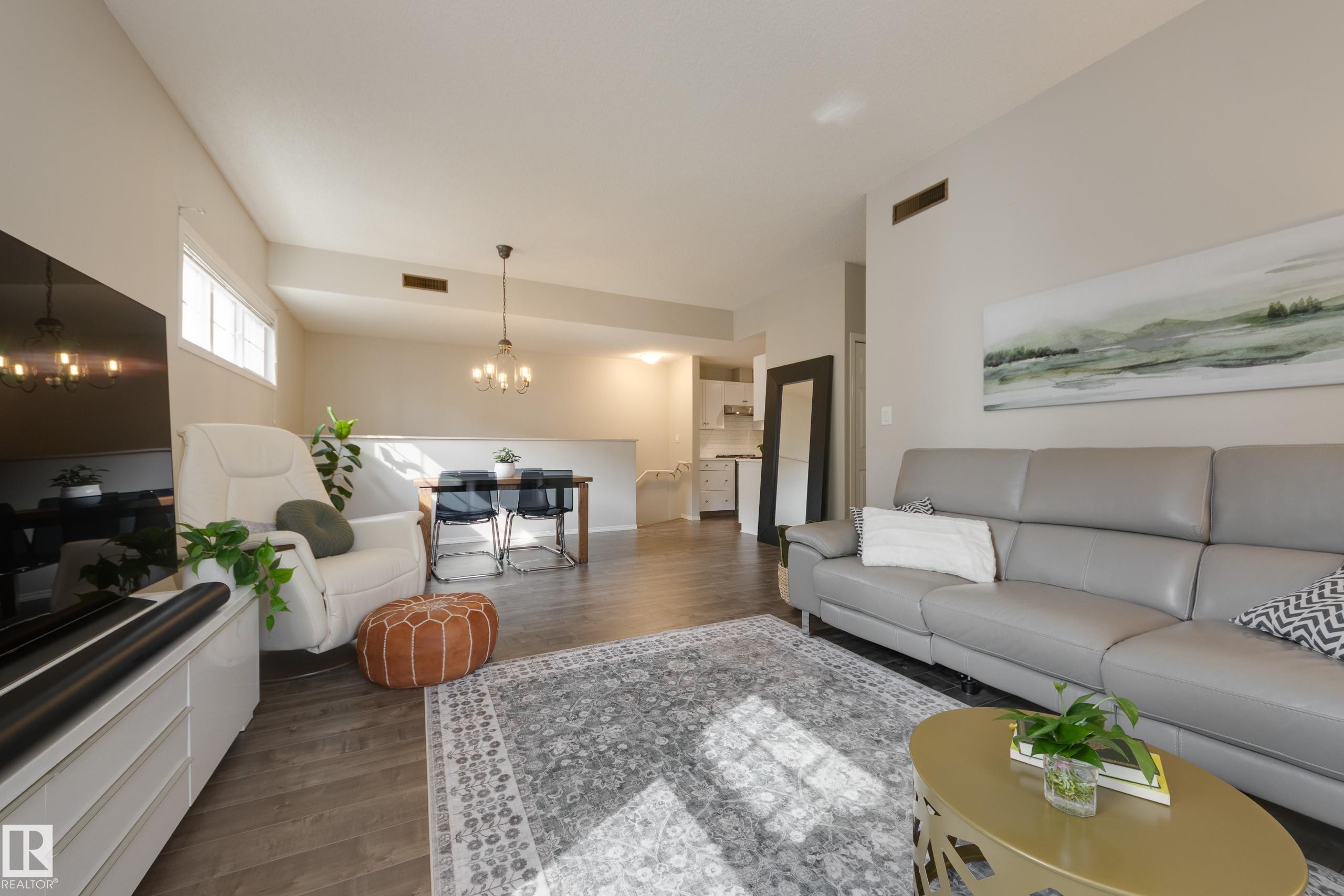
1179 Summerside Drive Southwest #unit 51
1179 Summerside Drive Southwest #unit 51
Highlights
Description
- Home value ($/Sqft)$249/Sqft
- Time on Housefulnew 2 hours
- Property typeResidential
- StyleBungalow
- Neighbourhood
- Median school Score
- Lot size1,732 Sqft
- Year built2005
- Mortgage payment
Welcome to Summerside! This beautifully maintained, top-floor 2-bedroom, 1-bath unit is just a short 500m walk to Lake Summerside! Enjoy exclusive access to the Summerside Lake & Beach Club, with endless recreation like watercraft, sports courts, swimming, fishing, and winter skating. The kitchen features recent updates, including stainless-steel appliances and quartz countertops, plus a large pantry. The open-concept living space boasts 9-foot ceilings and uniform hard flooring, perfect for entertaining. Step outside to your large private balcony with a natural gas BBQ hookup. The primary bedroom offers ample closet space, and a second bedroom is conveniently located near the laundry with a newer washer and dryer. This quiet, pet-friendly complex includes one parking stall, with a second available for rent. Condo fees cover water and sewer. Private entrance-just like a house! This is a perfect opportunity for a first-time buyer or anyone looking to enjoy the Summerside lifestyle. Don't miss out!
Home overview
- Heat type Forced air-1, natural gas
- # total stories 2
- Foundation Concrete perimeter
- Roof Asphalt shingles
- Exterior features Backs onto park/trees, beach access, boating, lake access property, landscaped, park/reserve, playground nearby, private fishing, recreation use
- Parking desc Stall
- # full baths 1
- # total bathrooms 1.0
- # of above grade bedrooms 2
- Flooring Carpet, laminate flooring
- Appliances Dishwasher-built-in, dryer, hood fan, oven-microwave, refrigerator, stove-electric, washer
- Community features Ceiling 9 ft., deck, exterior walls- 2"x6", parking-plug-ins
- Area Edmonton
- Zoning description Zone 53
- Exposure Se
- Lot size (acres) 160.94
- Basement information None, no basement
- Building size 942
- Mls® # E4457972
- Property sub type Townhouse
- Status Active
- Virtual tour
- Bedroom 2 12.5m X 9.7m
- Master room 12.6m X 11m
- Kitchen room 10.4m X 8.2m
- Living room 13.3m X 12.7m
Level: Main - Dining room 11.8m X 7.7m
Level: Main
- Listing type identifier Idx

$-173
/ Month

