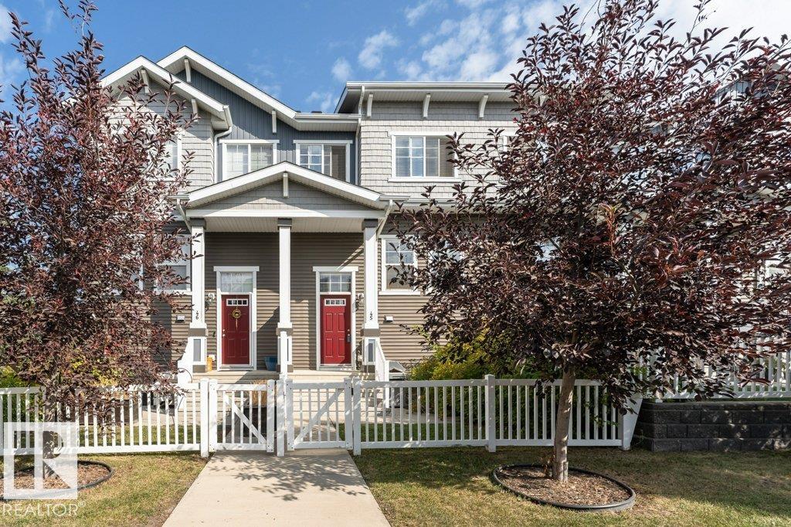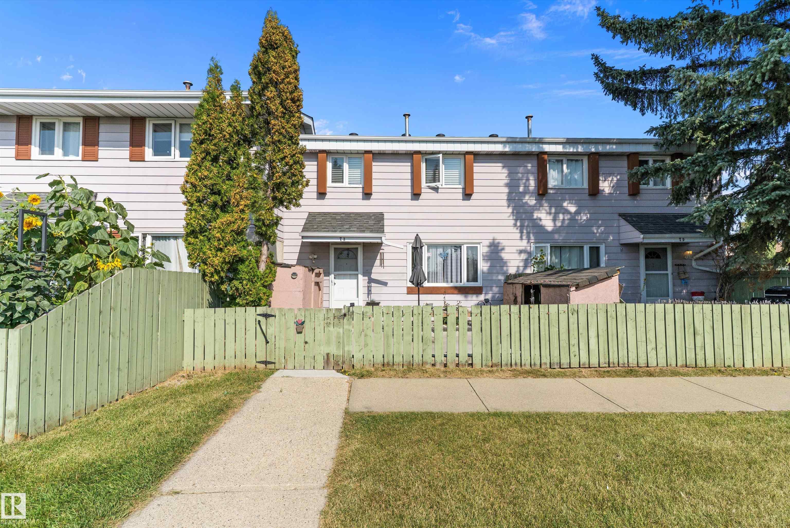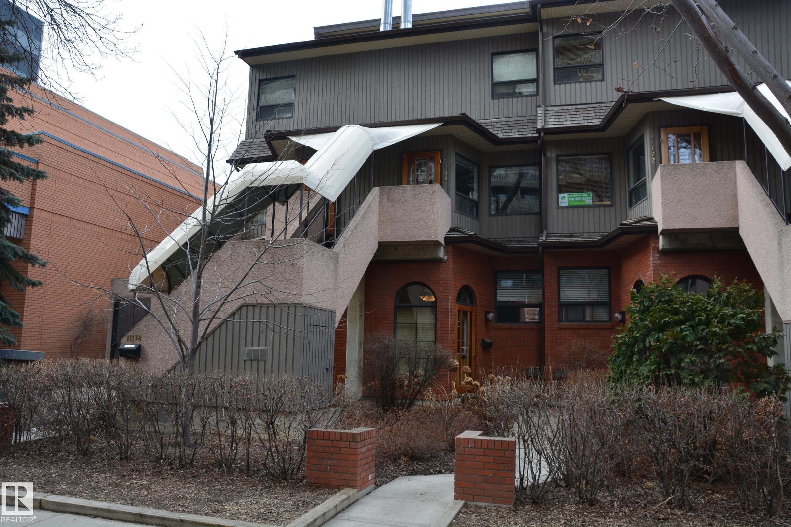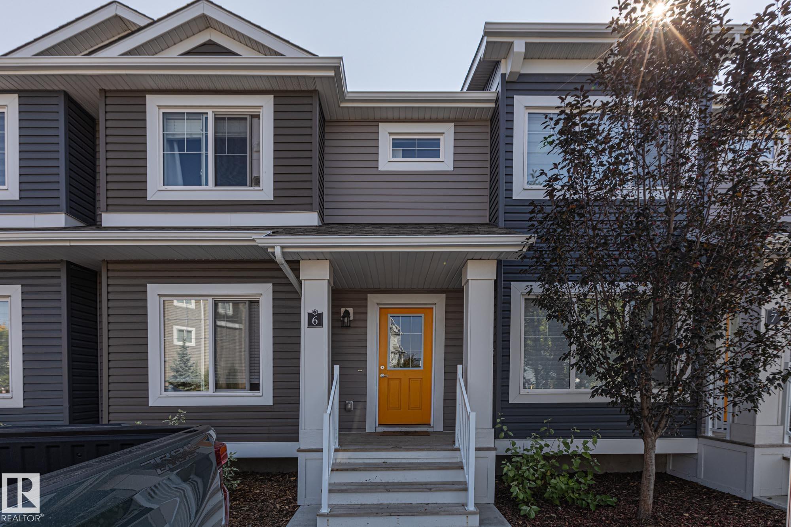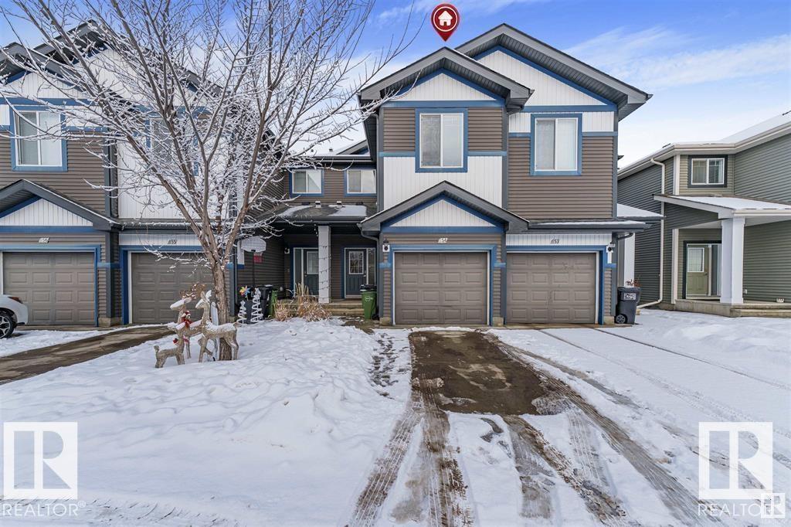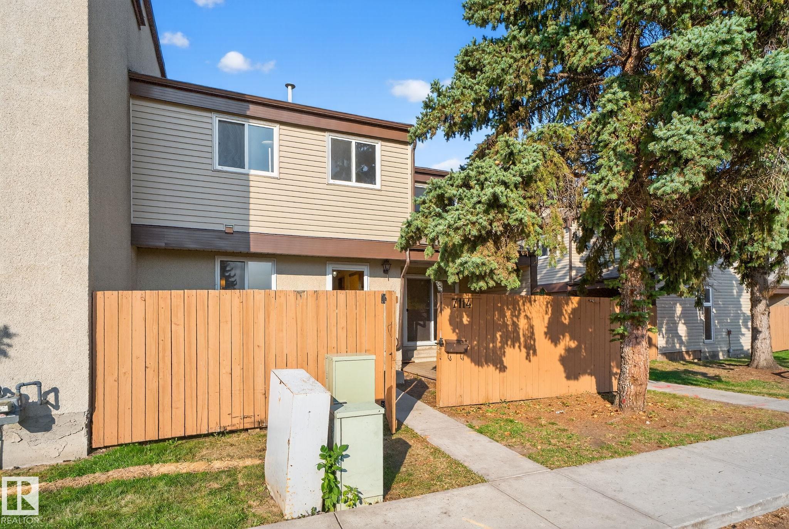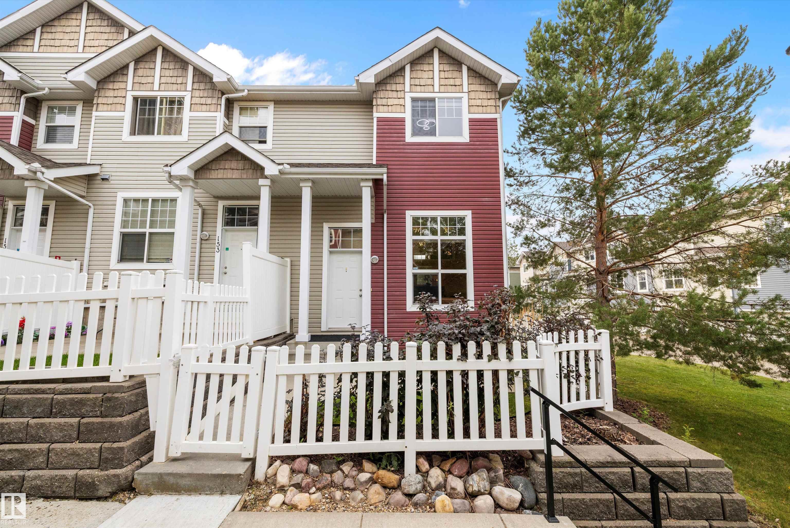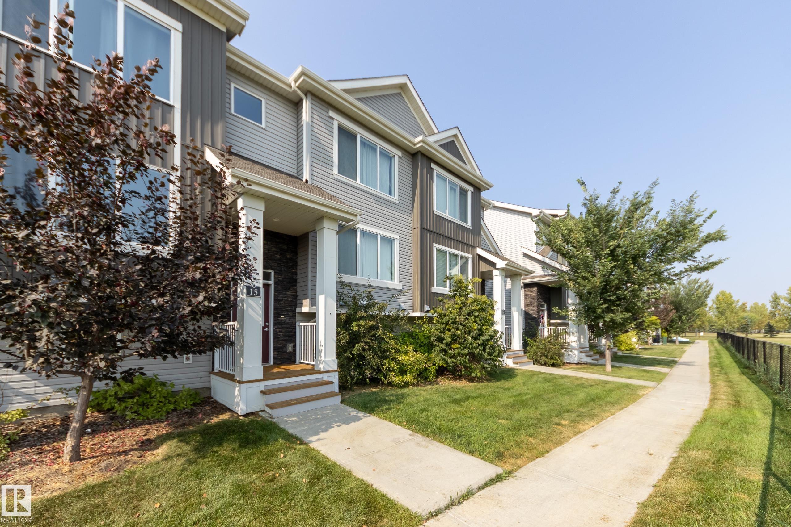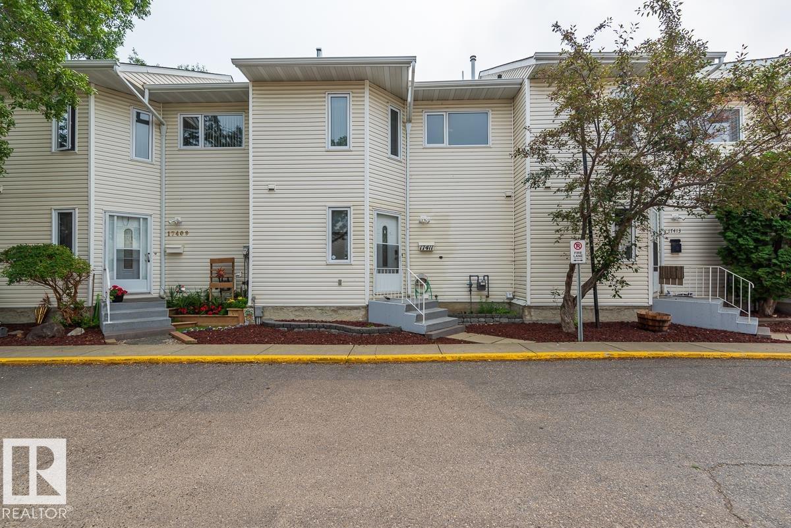- Houseful
- AB
- Edmonton
- Aldergrove
- 118 Primrose Gdns NW
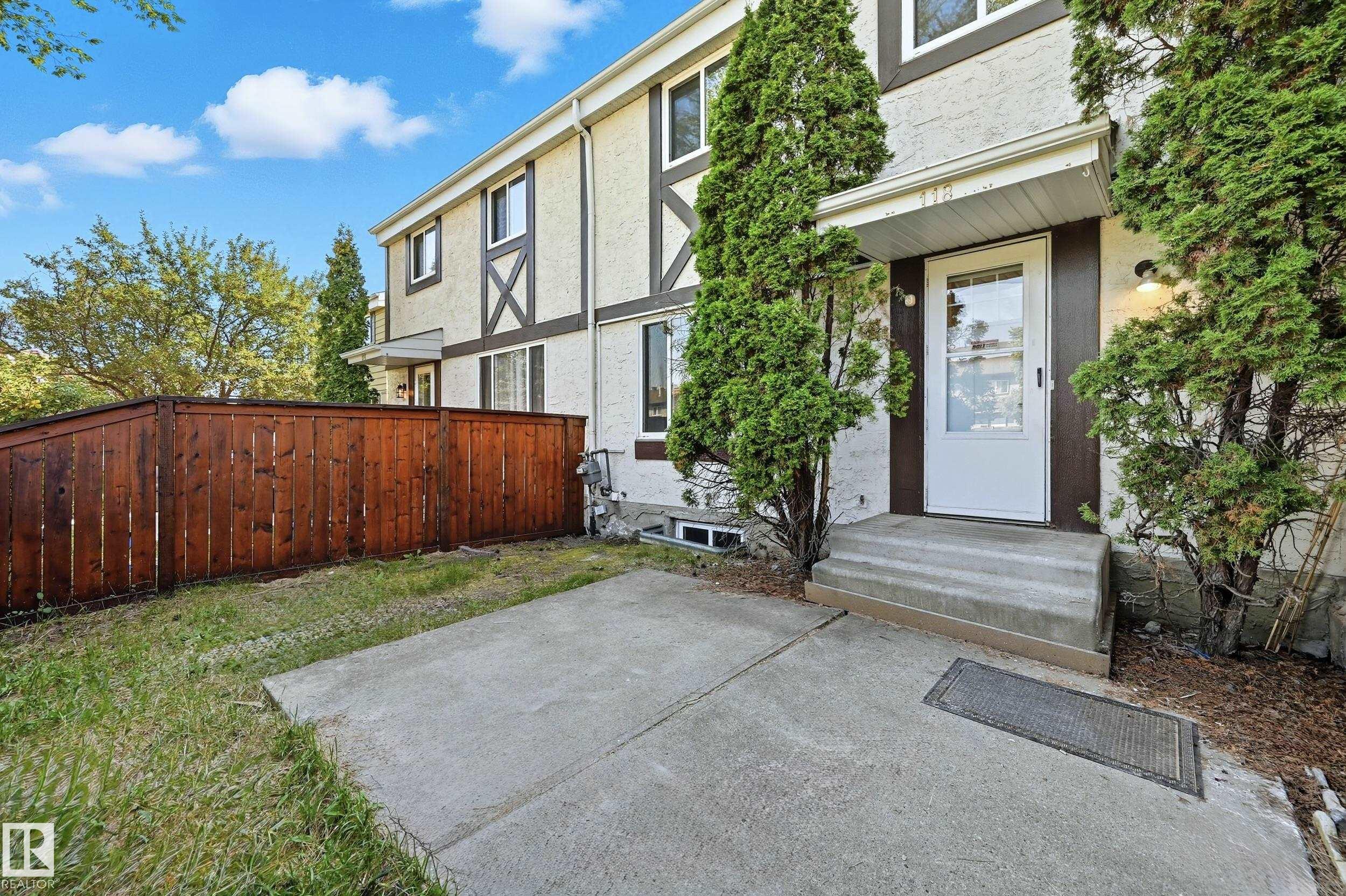
Highlights
Description
- Home value ($/Sqft)$269/Sqft
- Time on Housefulnew 3 hours
- Property typeResidential
- Style2 storey
- Neighbourhood
- Median school Score
- Lot size2,590 Sqft
- Year built1973
- Mortgage payment
FULLY RENOVATED 4 bedroom, 1.5 bathroom townhome in the desirable West end community of Aldergrove is ready for immediate possession! Upon entrance you'll instantly fall in love with the HIGH-END FINISHES & crisp clean feel. Designed for both style and comfort, the main level offers a spacious dining area adjacent to the beautiful BRAND NEW kitchen w/ BRAND NEW stainless steel appliances, convenient guest bath & large living room w/ beautiful custom FEATURE WALL. Upstairs you'll find 3 good sized bedrooms & a 4 piece bathroom. FULLY FINISHED BASEMENT offers 4th BEDROOM, laundry & family room w/ tons of storage space. You'll appreciate the fenced yard w/ concrete patio & garden BACKING ONTO GREENSPACE, your private oasis! QUALITY UPGRADES include NEW quartz, FRESHLY PAINTED throughout with luxurious NEW vinyl flooring & carpet, NEW trim & doors, NEW hardware, NEW fixtures, POT LIGHTS & much, much more. EXCELLENT LOCATION. Close to future LRT, schools, Misericordia Hospital, WEM, Whitemud & Anthony Henday
Home overview
- Heat type Forced air-1, natural gas
- Foundation Concrete perimeter
- Roof Asphalt shingles
- Exterior features Fenced, fruit trees/shrubs, golf nearby, landscaped, park/reserve, picnic area, playground nearby, public swimming pool, public transportation, schools, shopping nearby, see remarks
- Parking desc Stall
- # full baths 1
- # half baths 1
- # total bathrooms 2.0
- # of above grade bedrooms 4
- Flooring Carpet, vinyl plank
- Appliances Dishwasher-built-in, dryer, microwave hood fan, refrigerator, stove-electric, washer
- Community features Off street parking, closet organizers, detectors smoke, parking-extra, parking-plug-ins, see remarks
- Area Edmonton
- Zoning description Zone 20
- Elementary school Aldergrove school
- High school Jasper place school
- Middle school Parkview school
- Lot size (acres) 240.6
- Basement information Full, finished
- Building size 1040
- Mls® # E4457689
- Property sub type Townhouse
- Status Active
- Bedroom 3 10.8m X 9.3m
- Kitchen room 7.6m X 7.5m
- Bedroom 2 10.8m X 8.2m
- Master room 12.4m X 8.6m
- Other room 1 13.4m X 8.4m
- Bedroom 4 10.9m X 10.8m
- Family room 8.9m X 7.3m
Level: Basement - Living room 13.3m X 11.4m
Level: Main - Dining room 11.3m X 7.1m
Level: Main
- Listing type identifier Idx

$-411
/ Month

