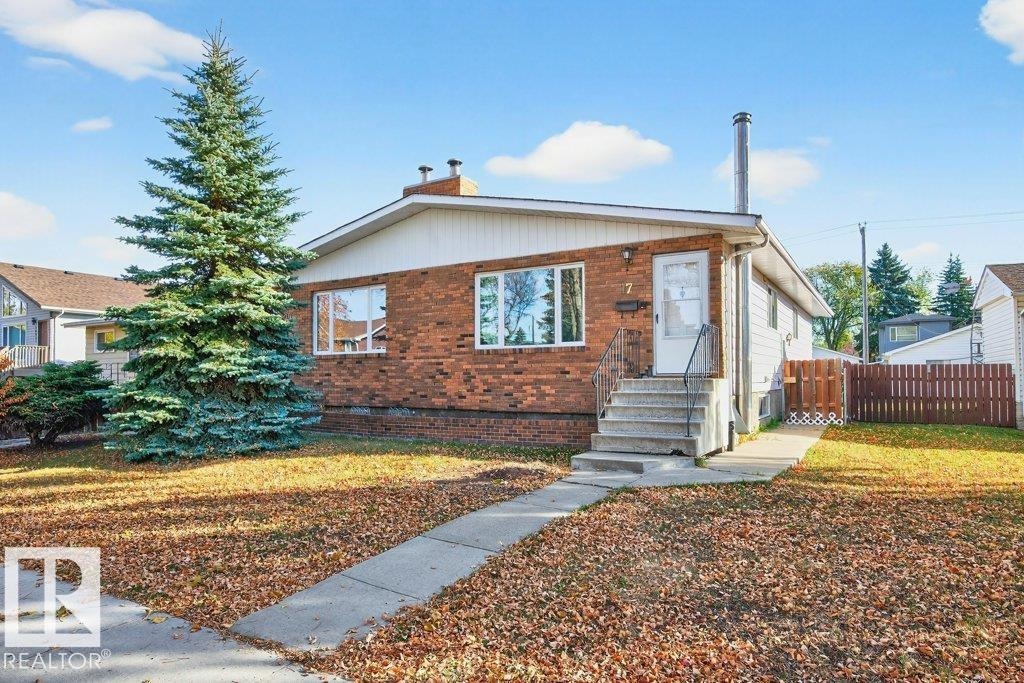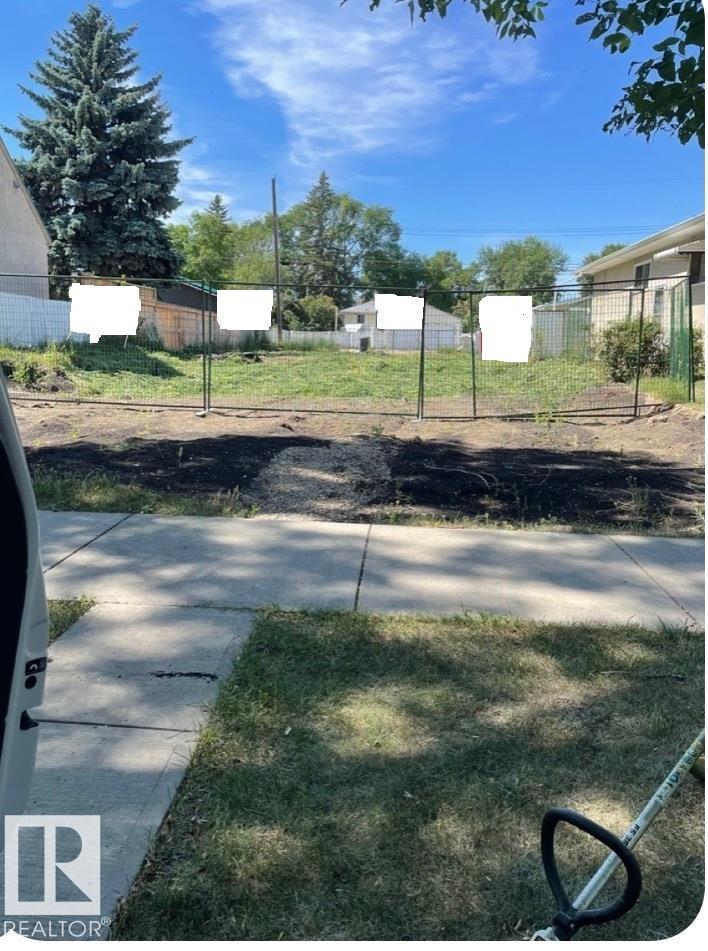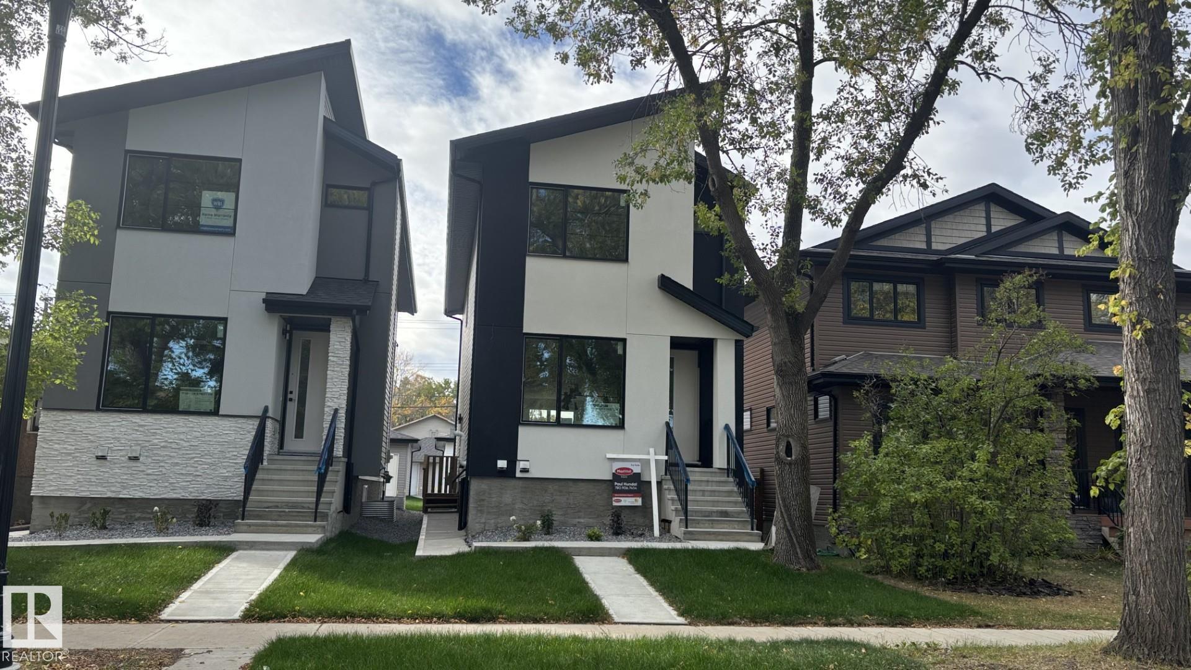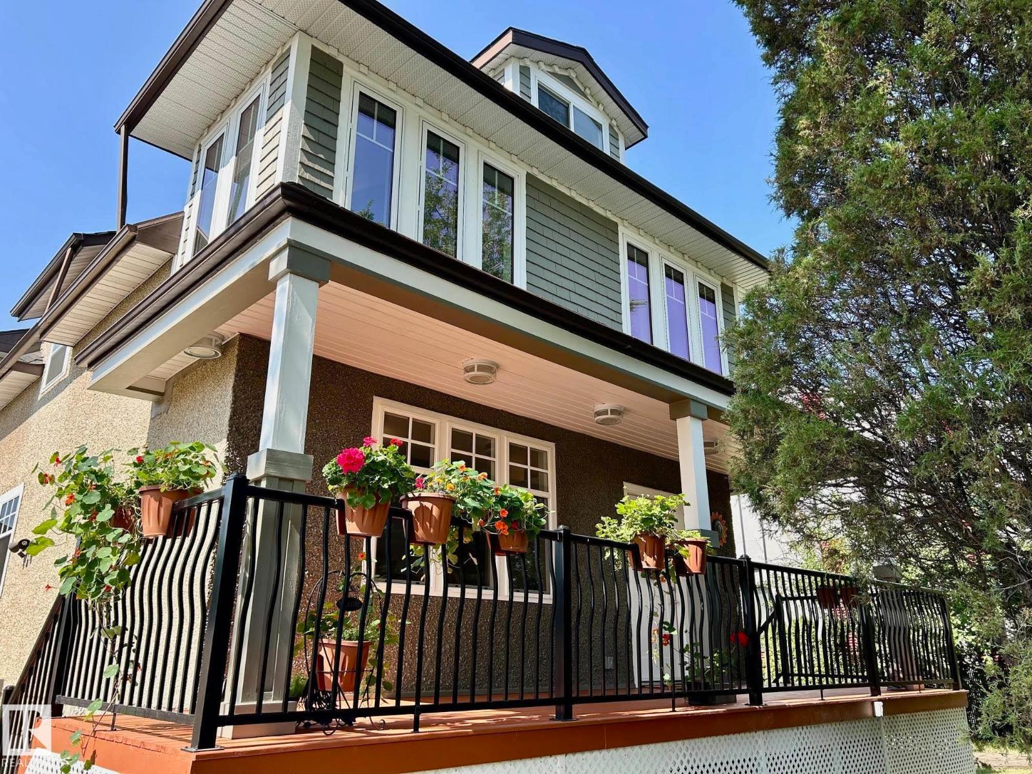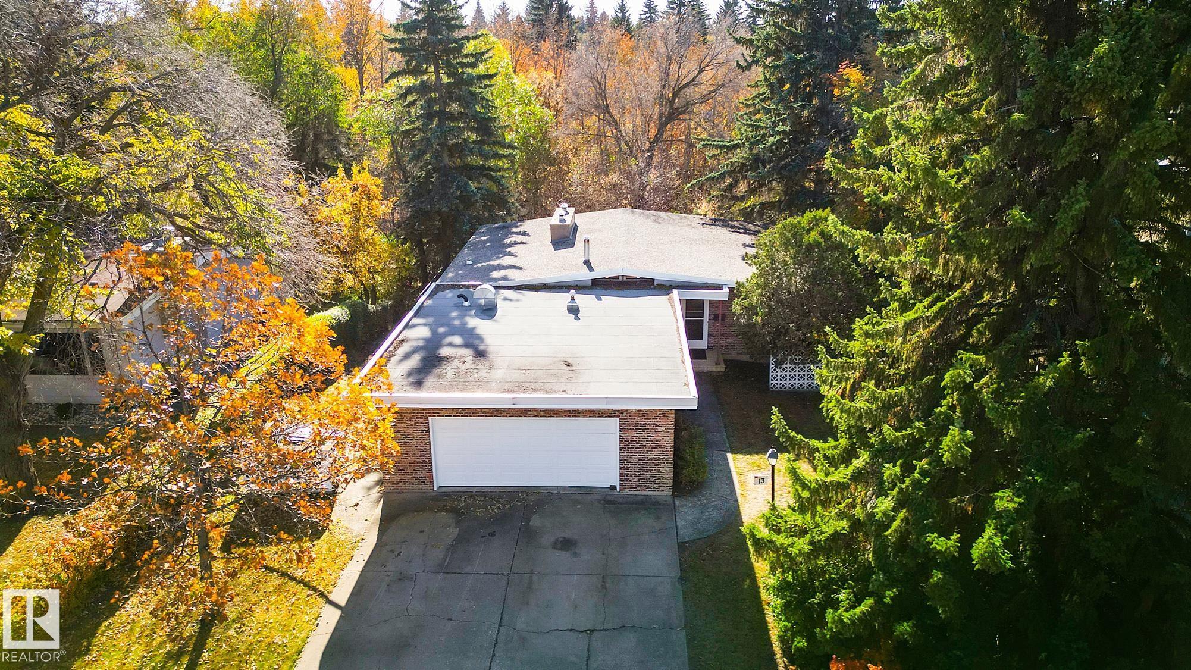- Houseful
- AB
- Edmonton
- Queen Mary Park
- 118 St Nw Unit 10951
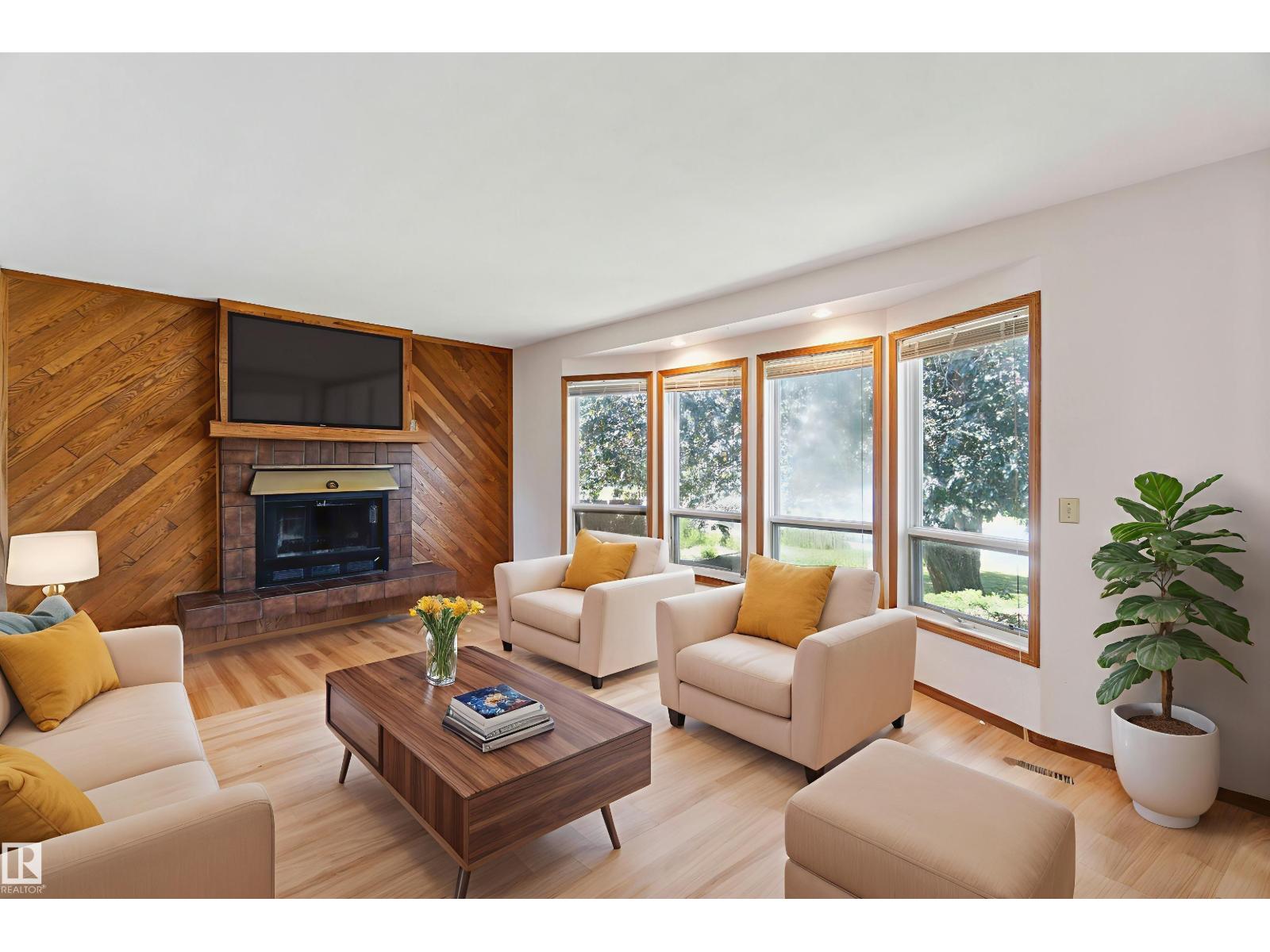
Highlights
Description
- Home value ($/Sqft)$368/Sqft
- Time on Houseful39 days
- Property typeSingle family
- StyleBungalow
- Neighbourhood
- Median school Score
- Lot size7,047 Sqft
- Year built1951
- Mortgage payment
Welcome to Queen Mary Park, a warm, family friendly community offering easy access to schools, shopping, public transit, and just steps from the park itself. This charming bungalow boasts over 2,000 sq ft of living space and includes a single detached garage. The bright, welcoming living room features large windows that flood the space with natural light, complemented by a cozy wood burning fireplace. The well designed kitchen offers a peninsula island and opens to a spacious dining area with patio doors leading to a large deck. Down the hall are 2 generous bedrooms and a 4 piece bath. The fully developed basement adds versatility with a third bedroom, second 4 piece bath, and a large bonus room perfect as a family room or entertainment area. Step outside to a beautifully landscaped, fenced backyard lovingly maintained by Grampa, with mature trees, shrubs, an apple tree, raspberries, and gooseberries. Recent upgrades include shingles (2018), furnace & HWT (2024), and new laminate flooring in the basement. (id:63267)
Home overview
- Heat type Forced air
- # total stories 1
- Fencing Fence
- Has garage (y/n) Yes
- # full baths 2
- # total bathrooms 2.0
- # of above grade bedrooms 3
- Subdivision Queen mary park
- Lot dimensions 654.7
- Lot size (acres) 0.16177416
- Building size 1087
- Listing # E4457340
- Property sub type Single family residence
- Status Active
- Family room 8.43m X 3.77m
Level: Basement - 3rd bedroom 4.36m X 3.74m
Level: Basement - Living room 5.44m X 4.19m
Level: Main - Primary bedroom 3.25m X 3.86m
Level: Main - Dining room 2.25m X 4.07m
Level: Main - 2nd bedroom 3.49m X 3.29m
Level: Main - Kitchen 3.4m X 4.07m
Level: Main
- Listing source url Https://www.realtor.ca/real-estate/28852048/10951-118-st-nw-edmonton-queen-mary-park
- Listing type identifier Idx

$-1,066
/ Month

