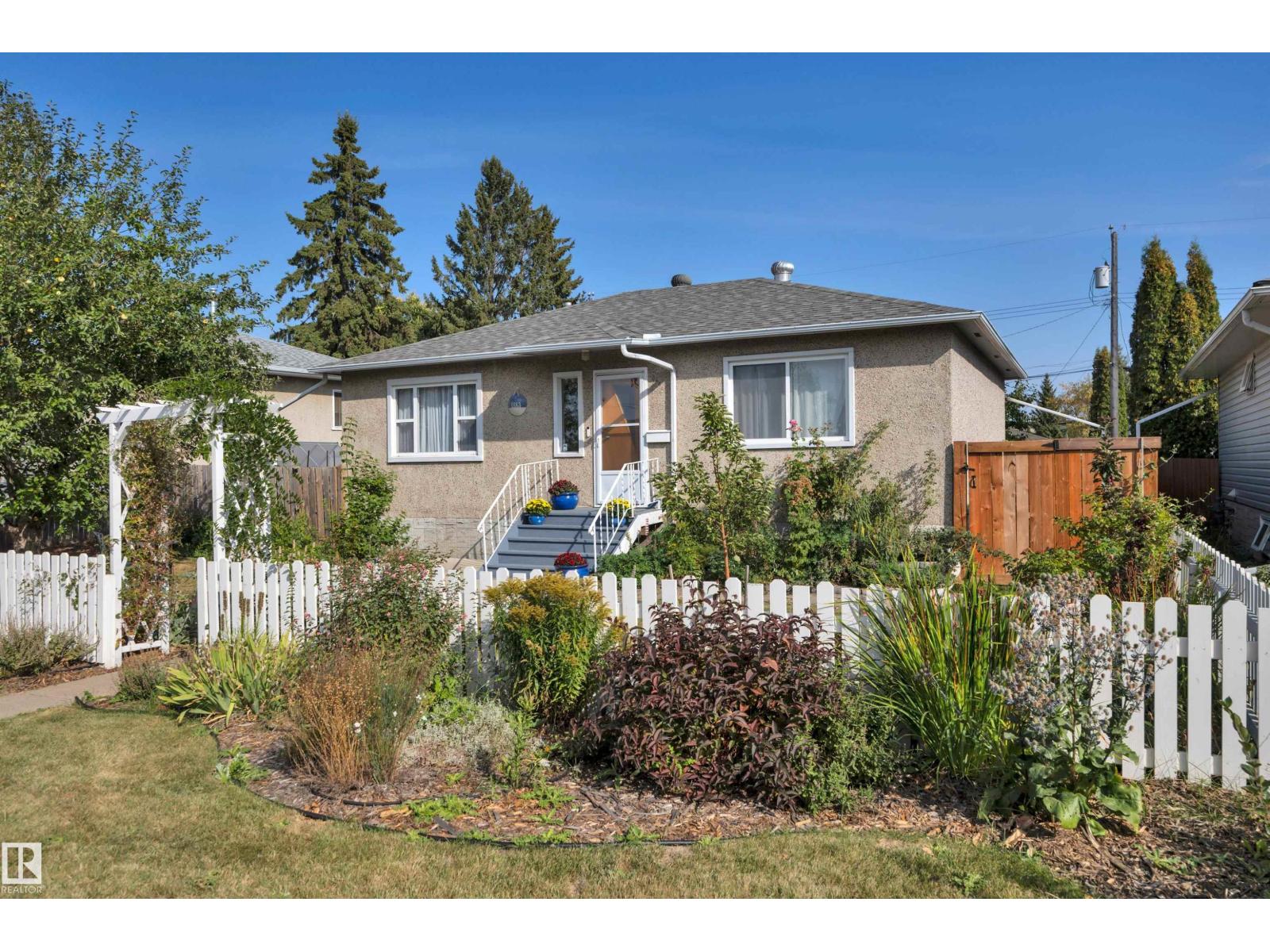This home is hot now!
There is over a 81% likelihood this home will go under contract in 15 days.

Welcome to Prince Rupert! This well maintained 3 bed / 2 bath bungalow features a newly renovated basement with 2nd kitchen. Ideally located on a quiet street and large lot, the white picked fence will make you feel immediately at home. The vintage front door and original hardwood floors welcome you into the charming living room, with reclaimed vintage fireplace mantle and lighting. Just down the hall is the 4-piece main bath and 2 generous bedrooms. The finished basement with separate entrance offers a 3rd bedroom, rec room, stylish kitchen, and oversized utility room with your laundry and plenty of space for storage. Ideal for entertaining, your large backyard is complete with a concrete patio, greenhouse, vegetable garden, and well manicured lawn. This turnkey home features vinyl windows, a newer furnace (~2021), updated shingles (~2015), new appliances, and a rear pad for extra parking. Easy access to public transit, schools, parks, NAIT, the Royal Alexandra Hospital, and Kingsway Mall. A must see! (id:63267)

