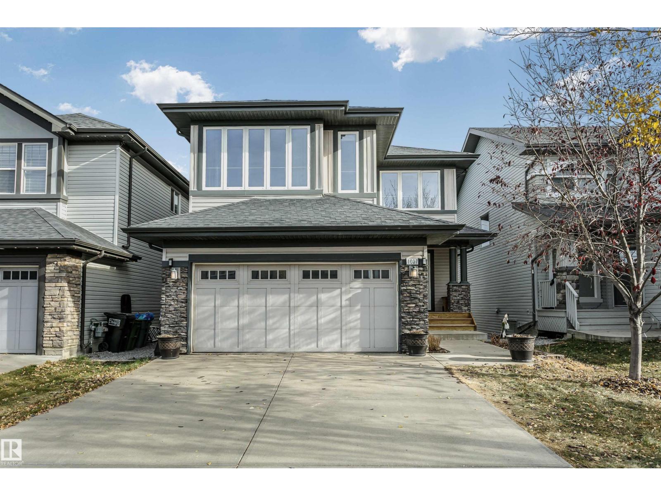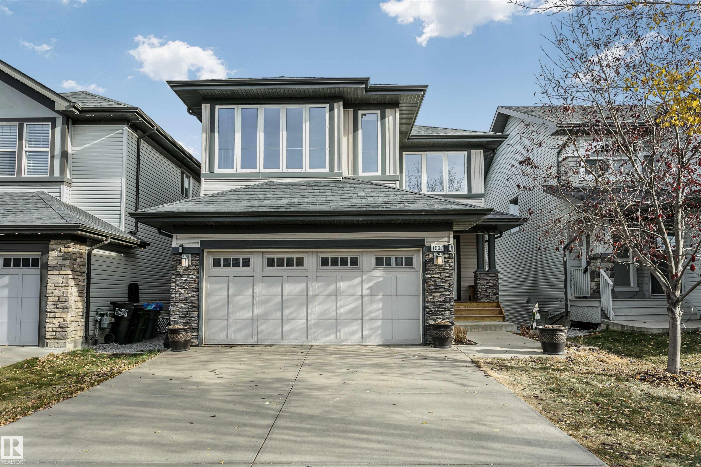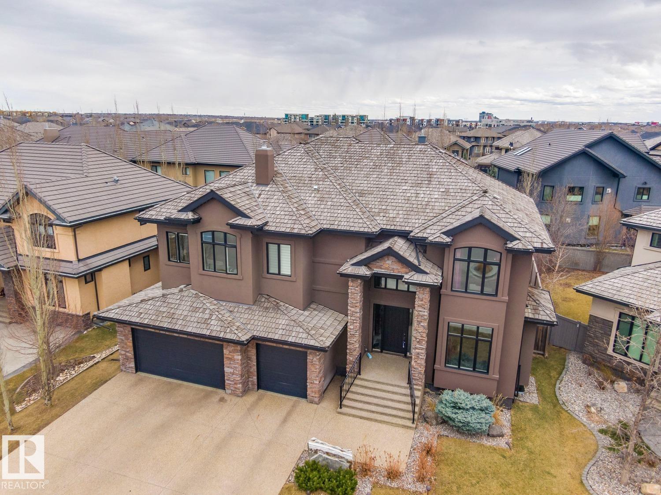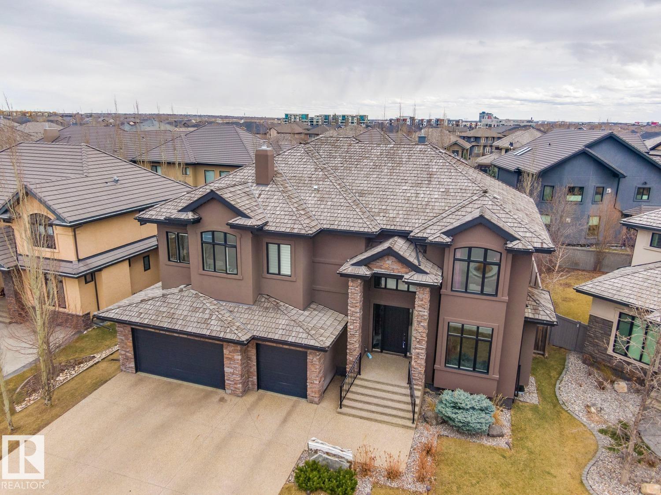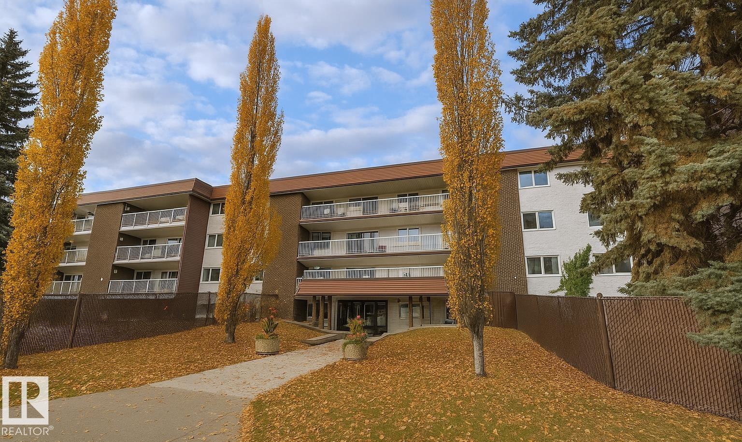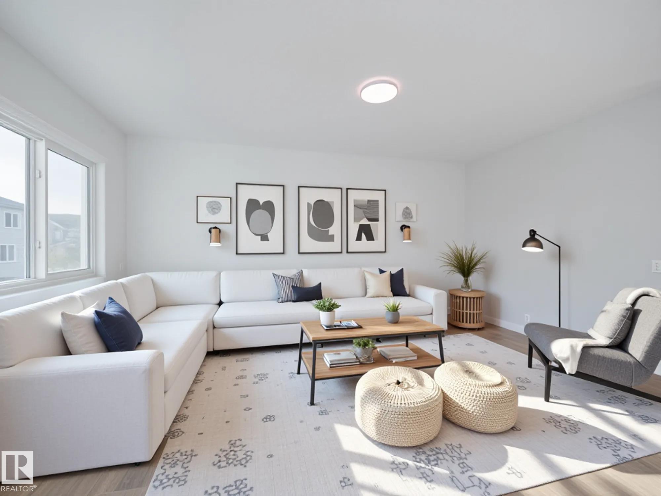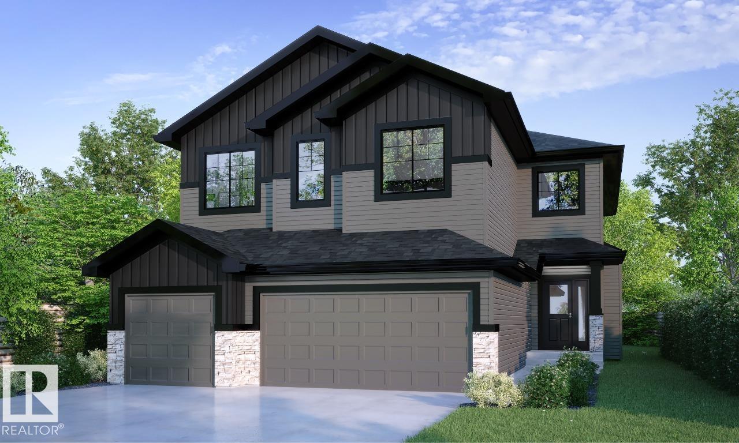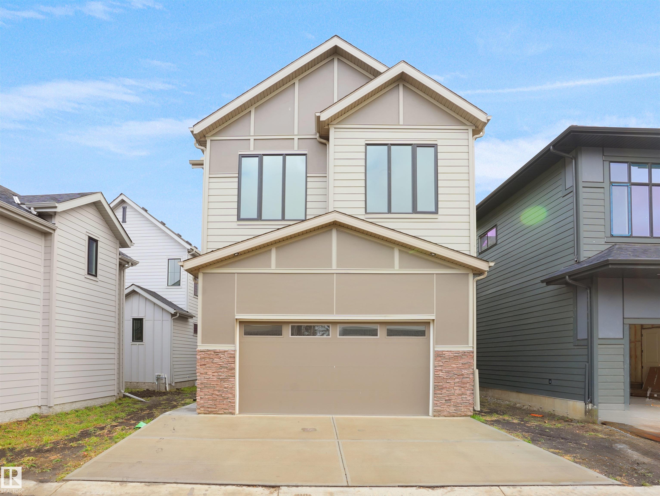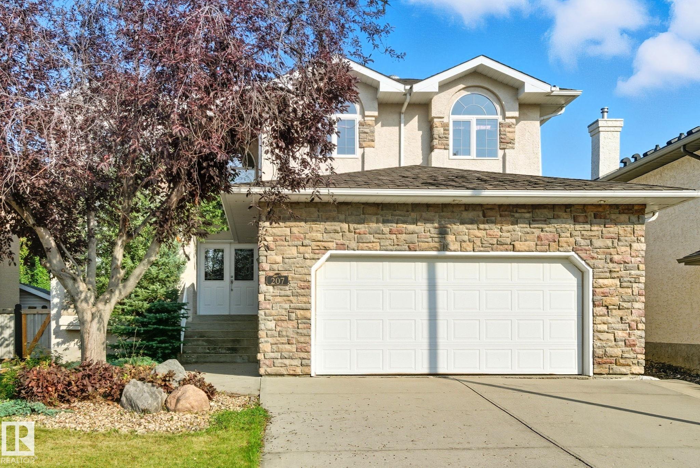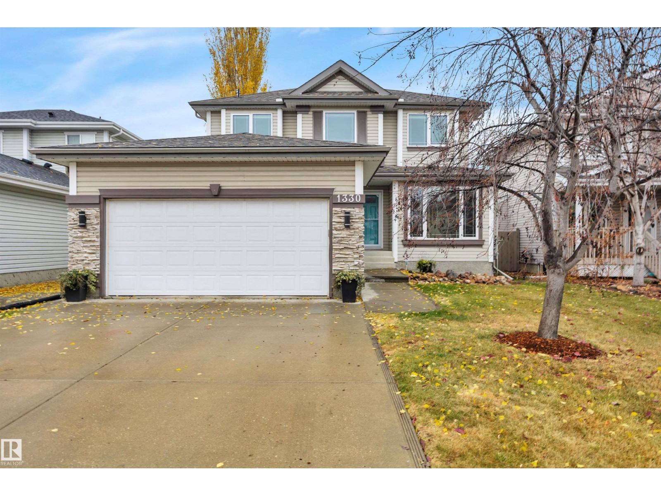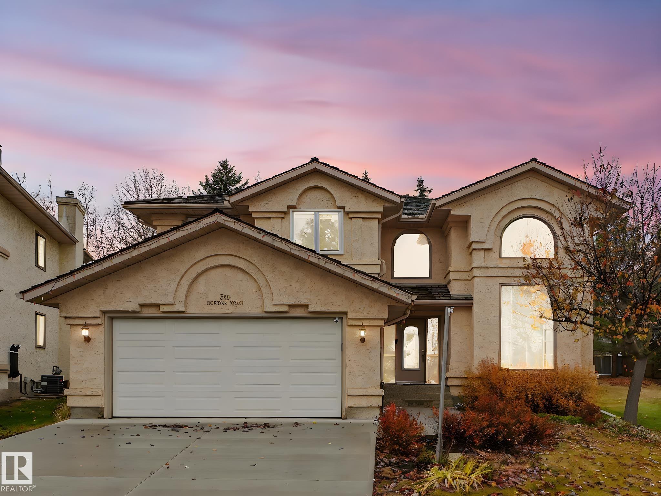- Houseful
- AB
- Edmonton
- Twin Brooks
- 118 St Nw Unit 1330 St #a
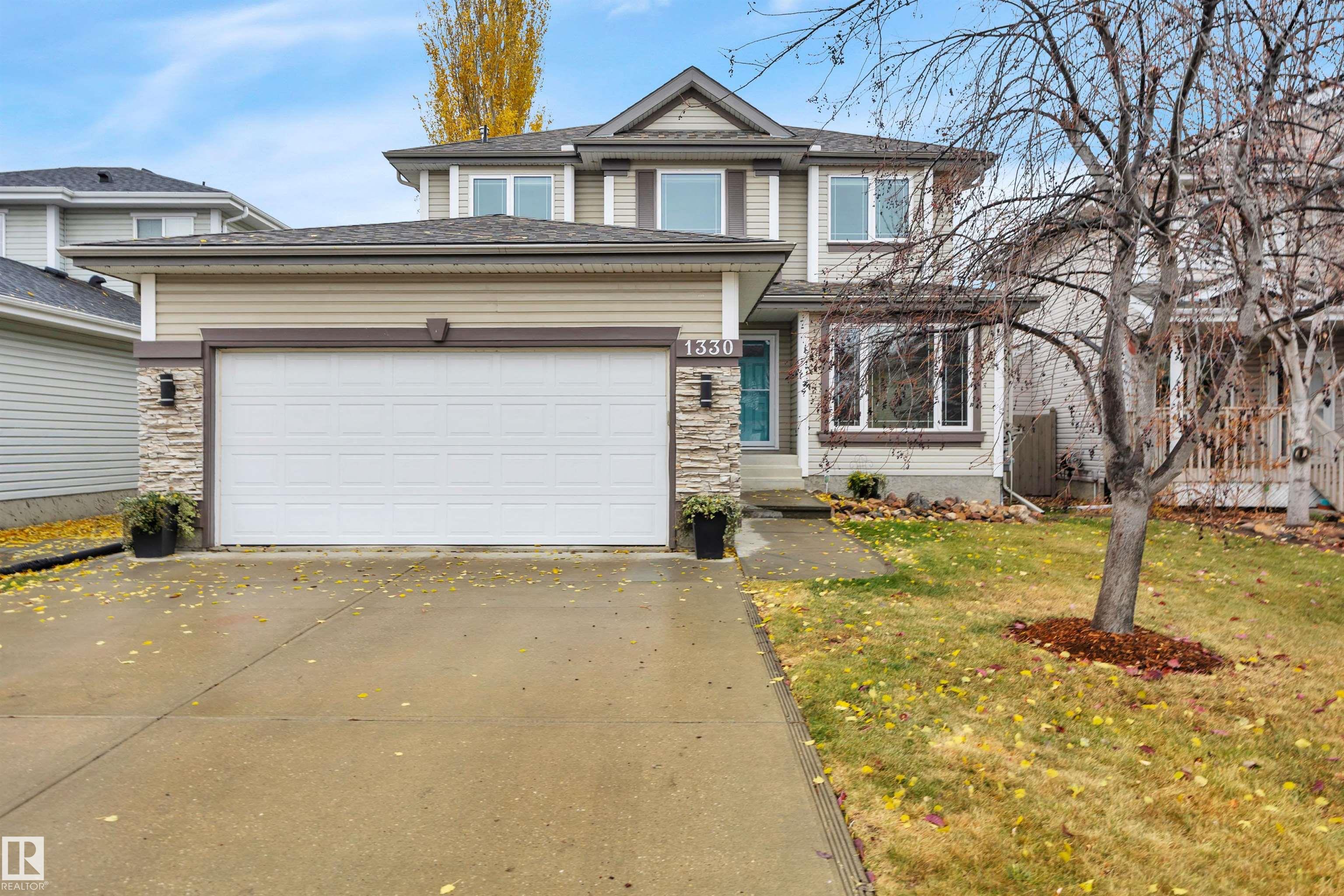
118 St Nw Unit 1330 St #a
118 St Nw Unit 1330 St #a
Highlights
Description
- Home value ($/Sqft)$313/Sqft
- Time on Housefulnew 11 hours
- Property typeResidential
- Style2 storey
- Neighbourhood
- Median school Score
- Lot size5,800 Sqft
- Year built1998
- Mortgage payment
Welcome to the family-favourite community of Twin Brooks! This warm & inviting 2-storey home has all the major updates done—just move in and make it your own. The main floor features two bright living areas and a den/office, meaning space for the whole family. You will love the open-concept kitchen with timeless shaker cabinets & wide-plank hardwood floors, updated appliance–including gas range! Upstairs, the large primary suite includes a double-sink vanity, soaker tub, and private room for the shower + toilet. Two additional bedrooms & laundry room complete this level. The basement is professionally finished with 9" ceilings, a huge rec room, 4th bedroom, & full bath. The perfect West-facing backyard includes the pergolas, play structures & sheds. Enjoy peace of mind with new windows & blinds, exterior doors (2022–24), updated furnace & A/C (2017), shingles (2016), & extra attic insulation (2019). Close to Whitemud Creek trails & top-rated schools – this is where you want to be!
Home overview
- Heat type Forced air-1, natural gas
- Foundation Concrete perimeter
- Roof Asphalt shingles
- Exterior features Fenced, flat site, landscaped, treed lot
- Has garage (y/n) Yes
- Parking desc Double garage attached, front drive access
- # full baths 3
- # half baths 1
- # total bathrooms 4.0
- # of above grade bedrooms 4
- Flooring Carpet, hardwood, linoleum
- Appliances Air conditioning-central, dishwasher-built-in, dryer, freezer, garage control, garage opener, oven-built-in, oven-microwave, refrigerator, storage shed, stove-countertop gas, vacuum systems, washer, window coverings
- Has fireplace (y/n) Yes
- Interior features Ensuite bathroom
- Community features Air conditioner, deck, smart/program. thermostat, vinyl windows
- Area Edmonton
- Zoning description Zone 16
- Directions E024513
- Lot desc Rectangular
- Lot size (acres) 538.87
- Basement information Full, finished
- Building size 2063
- Mls® # E4463800
- Property sub type Single family residence
- Status Active
- Virtual tour
- Bedroom 4 8.9m X 13.9m
- Bedroom 3 11.7m X 12.8m
- Kitchen room 10.2m X 17.7m
- Other room 1 29.9m X 21.6m
- Master room 19m X 14.5m
- Bedroom 2 10.2m X 11.2m
- Living room 12.7m X 14.6m
Level: Main - Family room 16.5m X 14m
Level: Main - Dining room 10.4m X 14m
Level: Main
- Listing type identifier Idx

$-1,720
/ Month

