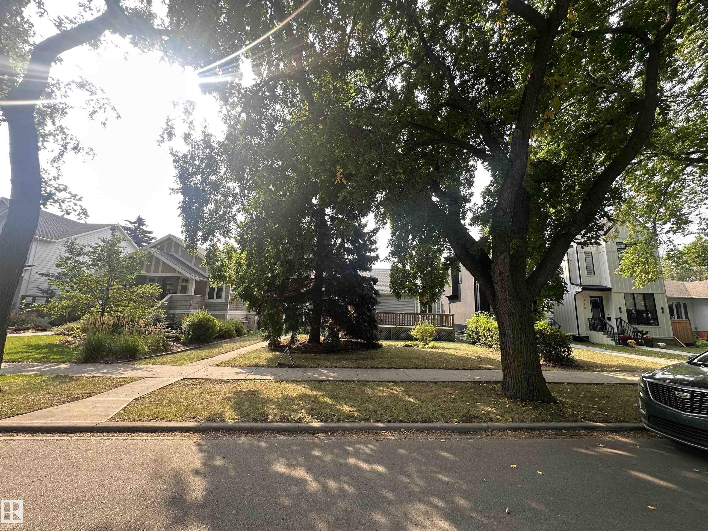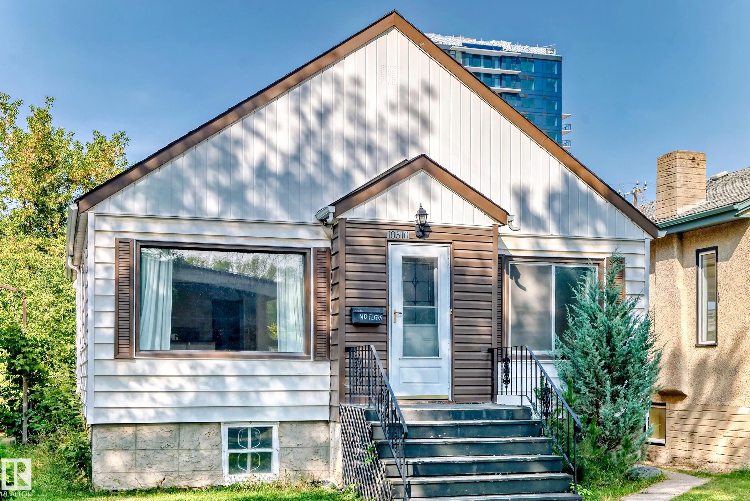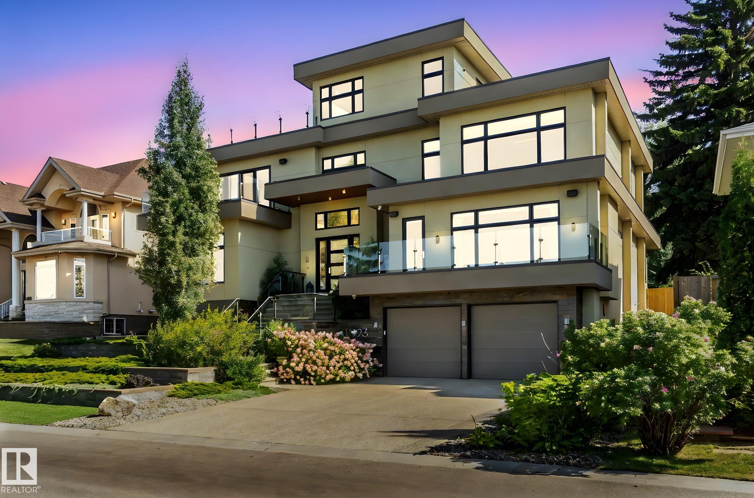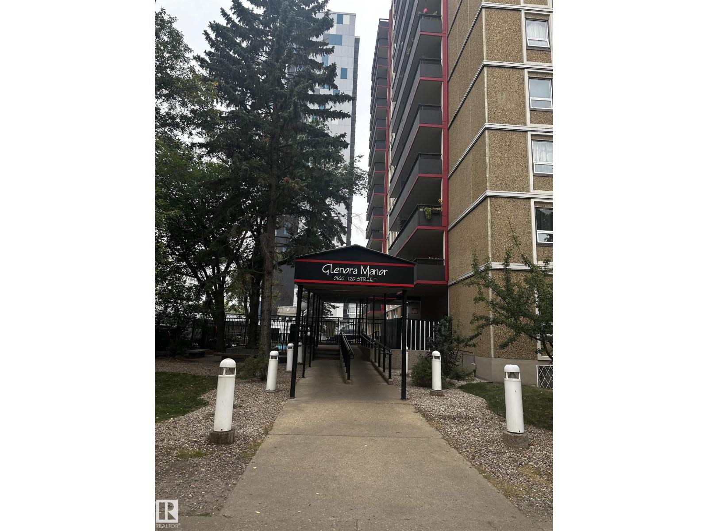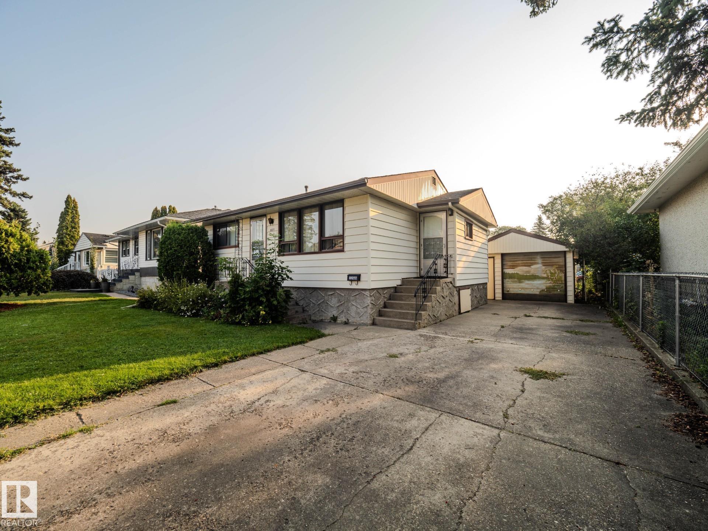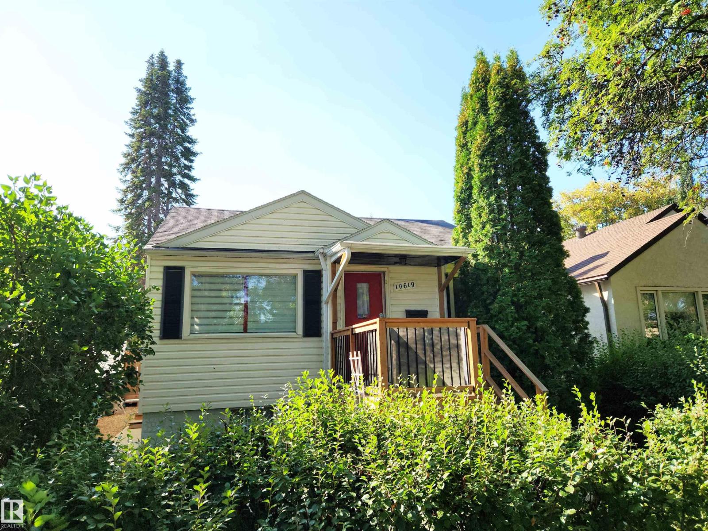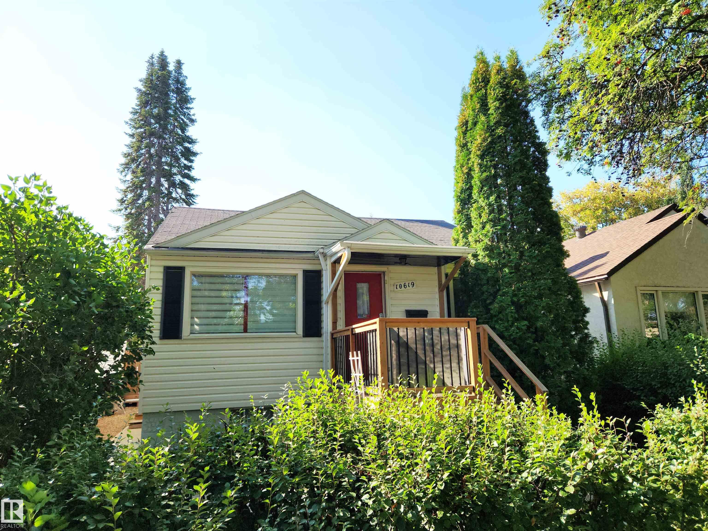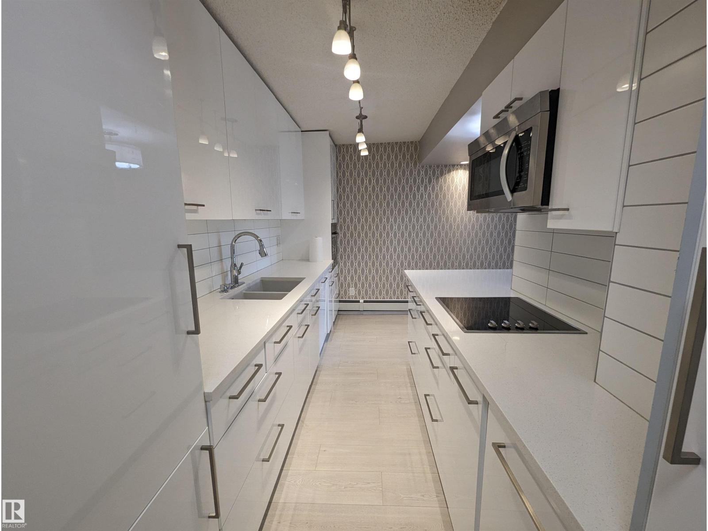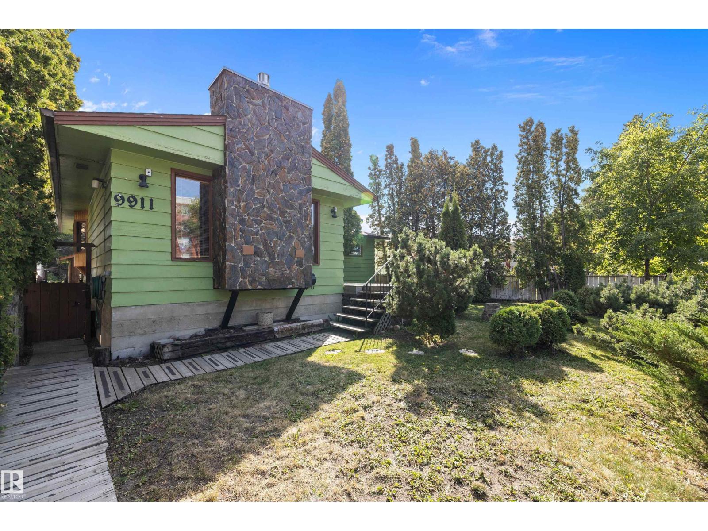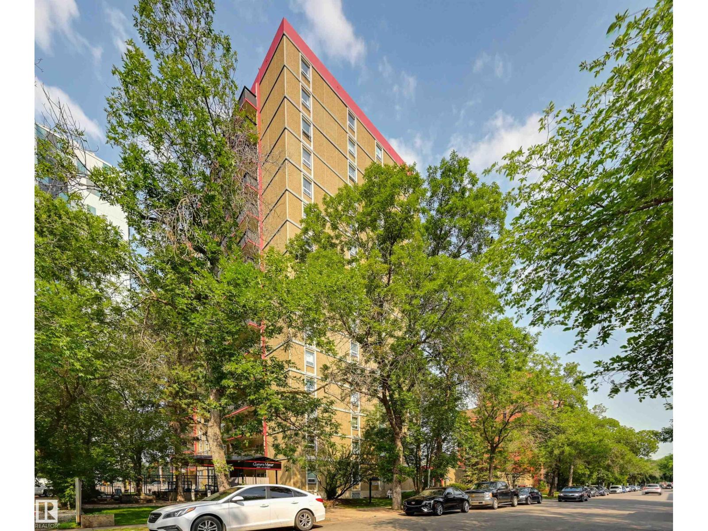- Houseful
- AB
- Edmonton
- Windsor Park
- 118 St Nw Unit 8441
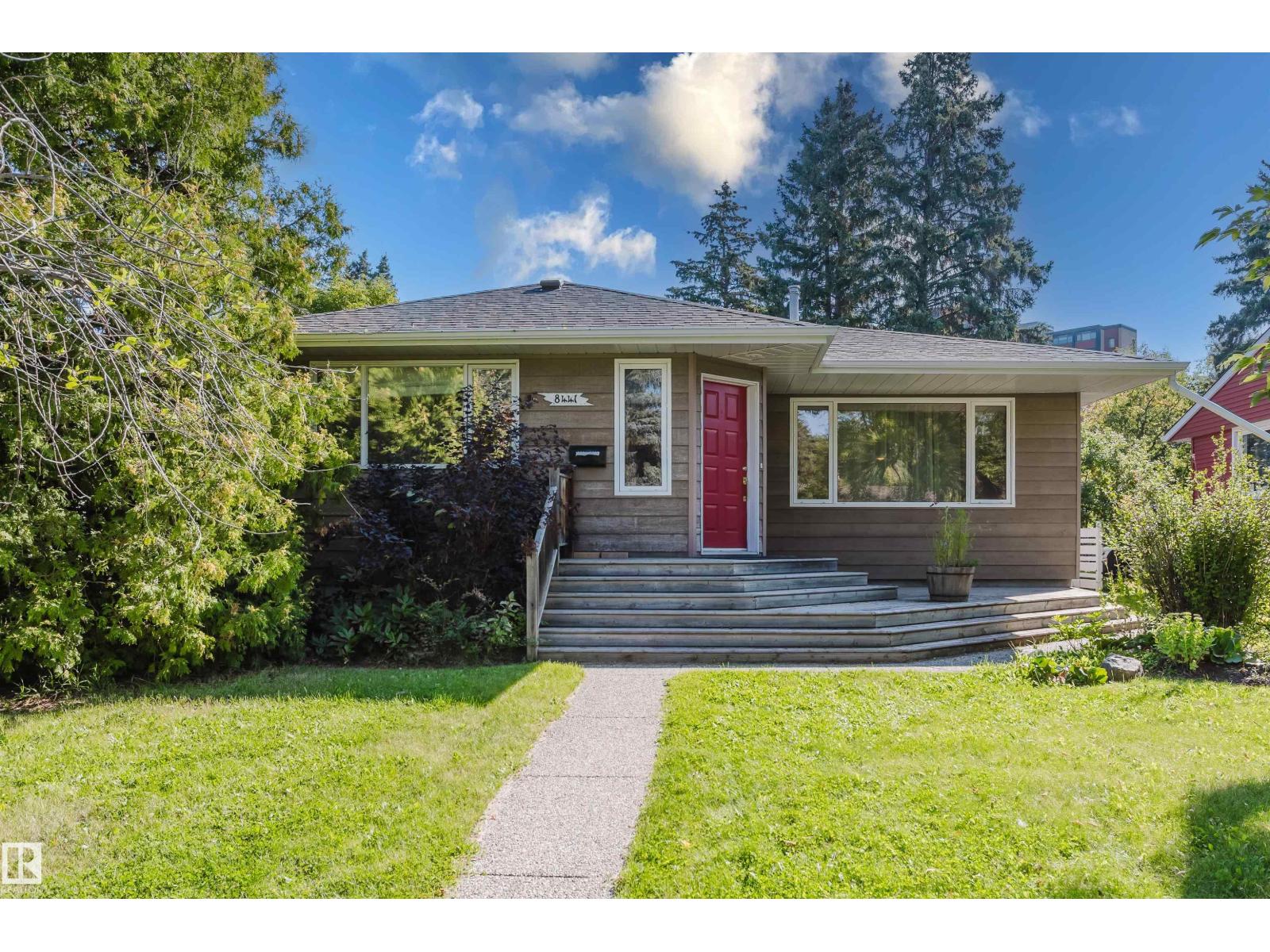
Highlights
Description
- Home value ($/Sqft)$555/Sqft
- Time on Houseful11 days
- Property typeSingle family
- StyleBungalow
- Neighbourhood
- Median school Score
- Lot size9,444 Sqft
- Year built1953
- Mortgage payment
Welcome to 8441 118 Street in Windsor Park! This charming 3-bedroom, 2-bath home blends 1953 character with modern upgrades. Inside you’ll find hardwood floors throughout, a bright living area, and a fully finished basement perfect for a rec room, office, or gym. Updates include a newer furnace, hot water tank, windows, hardy board, roof, also enjoy a double detached garage with alley access for parking and storage. Set in prestigious Windsor Park, this home offers unbeatable lifestyle perks. Walk or bike the River Valley trails, relax in Hawrelak Park, or stay active at the Kinsmen Sports Centre. Families will love the proximity to Windsor Park School and top-rated programs, while professionals will appreciate quick access to the University of Alberta, U of A Hospital, Whyte Avenue cafés, and downtown Edmonton. With its tree-lined streets, strong community feel, and central location, Windsor Park is one of Edmonton’s most sought-after neighbourhoods—perfect for families, professionals, or investors. (id:63267)
Home overview
- Heat type Forced air
- # total stories 1
- Fencing Fence
- Has garage (y/n) Yes
- # full baths 2
- # total bathrooms 2.0
- # of above grade bedrooms 3
- Subdivision Windsor park (edmonton)
- Lot dimensions 877.33
- Lot size (acres) 0.21678528
- Building size 1711
- Listing # E4455003
- Property sub type Single family residence
- Status Active
- Primary bedroom 3.04m X 6.01m
Level: Main - Dining room 3.18m X 4.45m
Level: Main - 3rd bedroom 3.21m X 3.84m
Level: Main - 2nd bedroom 3.14m X 4.96m
Level: Main - Kitchen 3.93m X 4.5m
Level: Main - Living room 6.8m X 5.06m
Level: Main
- Listing source url Https://www.realtor.ca/real-estate/28785818/8441-118-st-nw-edmonton-windsor-park-edmonton
- Listing type identifier Idx

$-2,533
/ Month

