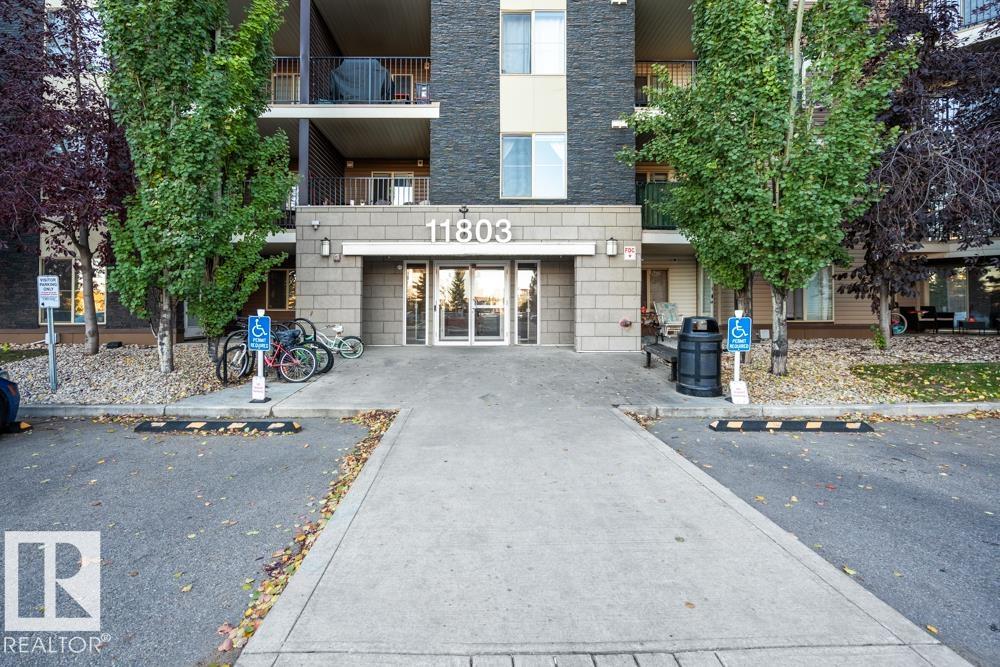This home is hot now!
There is over a 87% likelihood this home will go under contract in 15 days.

Right in the heart of Heritage Valley Town Centre, this top floor 2 bedroom, 2 bathroom condo features south facing private balcony views, with abundant sunlight, and a elegant look throughout, with lush carpets to walk on and granite countertop surfaces. The primary bedroom is highlighted by a walkthrough closet to ensuite. The large den at the foyer is ideal for office space. Brand new in-suite stacked laundry, upgraded appliances and backsplashes, add to the charm of this unit, coupled with the convenience of heated underground parking and secure storage, as well as assigned additional parking near the entryway- 2 spaces in total! Steps from public transit, restaurants, shopping, medical services, schools, rec centers and more. The building is monitored for peace of mind with security cameras.

