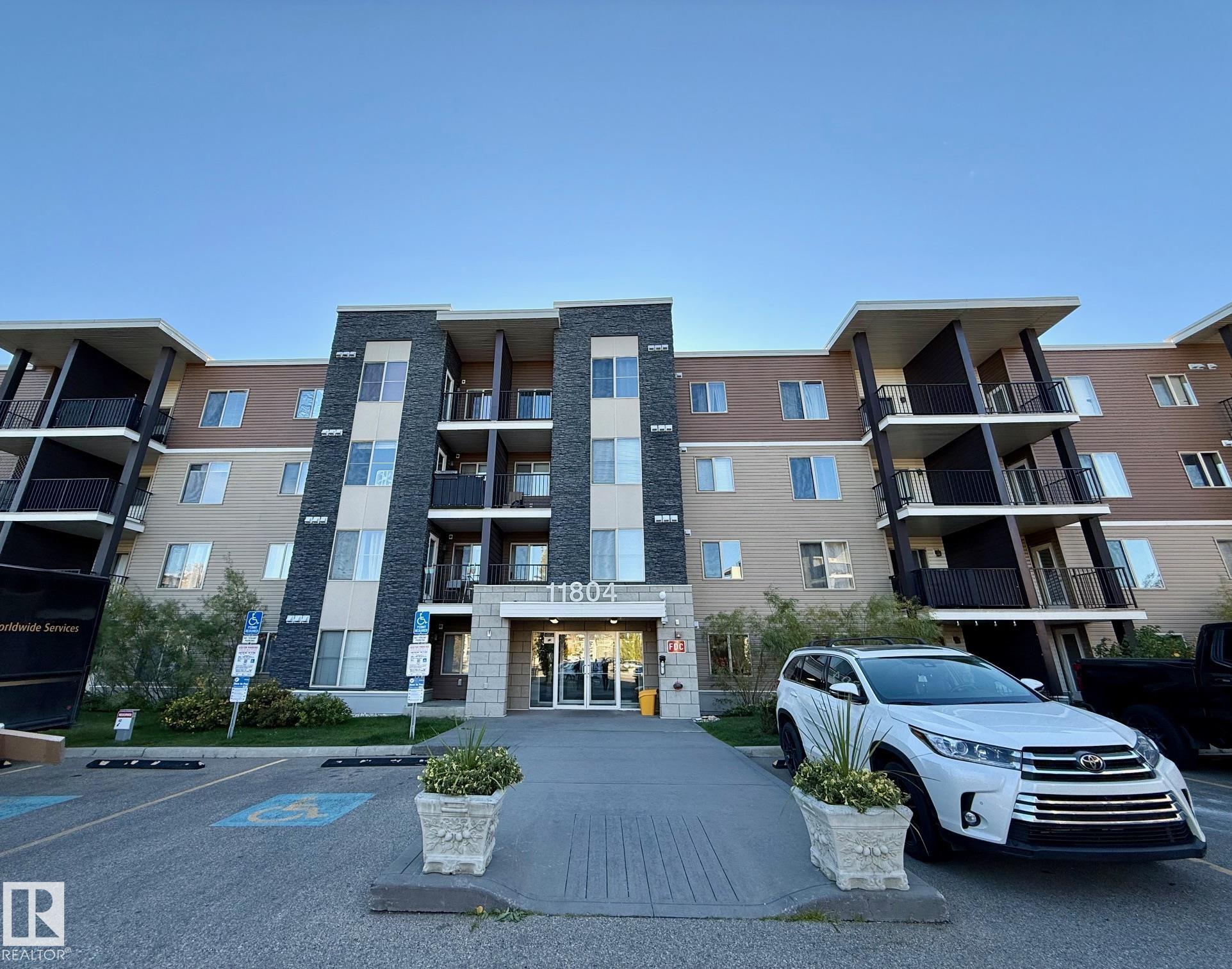This home is hot now!
There is over a 82% likelihood this home will go under contract in 15 days.

Make yourself at home in this beautiful open-concept TOP FLOOR CORNER UNIT conveniently located in the highly desirable Rutherford NBHD! Large Primary BR incl 3pc EN-SUITE and a his & her walk through closet. 2nd BR is located across the dining area for privacy. 2nd 4pc bath incl an UPGRADED SOAKER TUB. All CHROME fittings & QUARTZ countertops. Kitchen boasts espresso soft-close cupboards, GE STAINLESS STEEL appliances and a spacious breakfast bar. Den perfect for an OFFICE SPACE. Spacious utility room w/ IN-SUITE HIGH-EFFICIENCY washer & dryer. Bright Living Room w/ over-sized windows & AIR CONDITIONING. Large COVERED BALCONY for relaxing or entertaining. HEATED TITLED UNDERGROUND PARKING with sealed & secured STORAGE ROOM. Energized TITLED SURFACE PARKING by main entrance. ELEVATOR and easy STAIR access. Ample visitor parking. Well managed and maintained condo with a HEALTHY RESERVE FUND. Walking distance to shopping, schools, and other amenities. Quick access to AHD & HWY 2.

