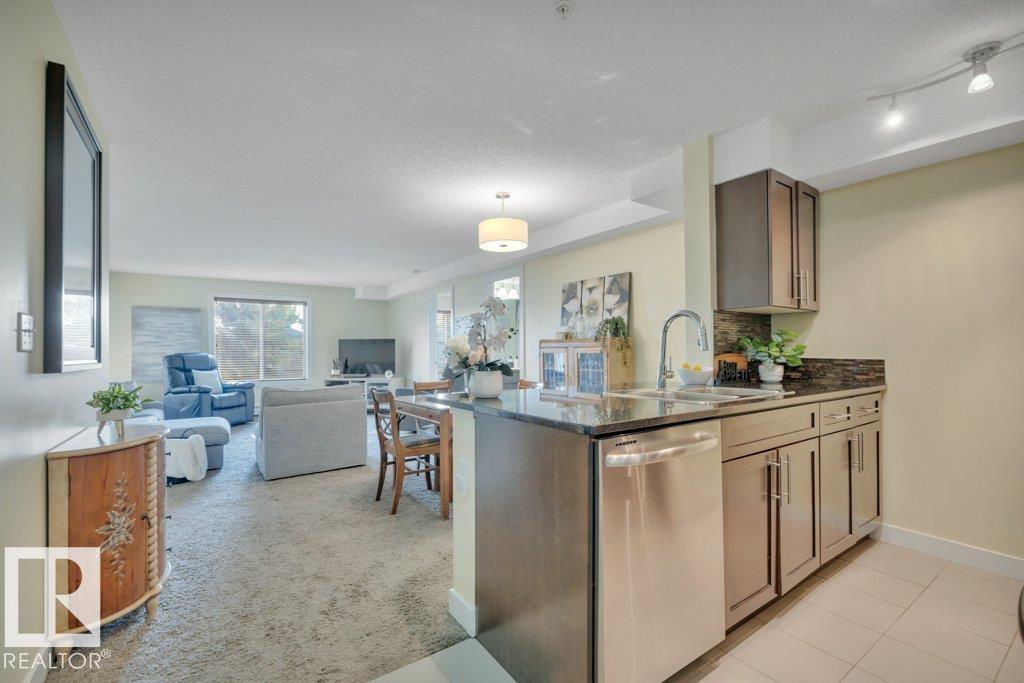This home is hot now!
There is over a 85% likelihood this home will go under contract in 15 days.

All PETS and CHILDREN Welcome! Beautiful SPACIOUS suite with 2 bedrooms PLUS DEN with massive living room and Dining area that has a east sun-filled windows looking at greenspace! Open Design with MASSIVE Livingroom is what you will notice first!' This very lovely apartment is well taken care of and features Espresso Cabinetry with QUARTZ countertops, STAINLESS STEEL Appliances. Many Built-in white CABINETS in the office with DESK included. One is presently used as an additional PANTRY. The Primary retreat fits a KING SIZED BED walk through HIS & HERS Closets to the 5' SHOWER with Glass doors in the ENSUITE BATHROOM. 2nd spacious bedroom, 4 pce 2nd full bathroom are well separated. Upgraded front load WASHER and DRYER ensuite too. You will enjoy PATIO with nice VIEWS! The titled UNDERGROUND PARKING has EXTRA SPACE to make parking a breeze with BIG STORAGE LOCKER for luggage and extras. Close to SCHOOLS, AIRPORT Highway 2 QUICK access and ALL AMENITIES! SHOWS AMAZING!!

