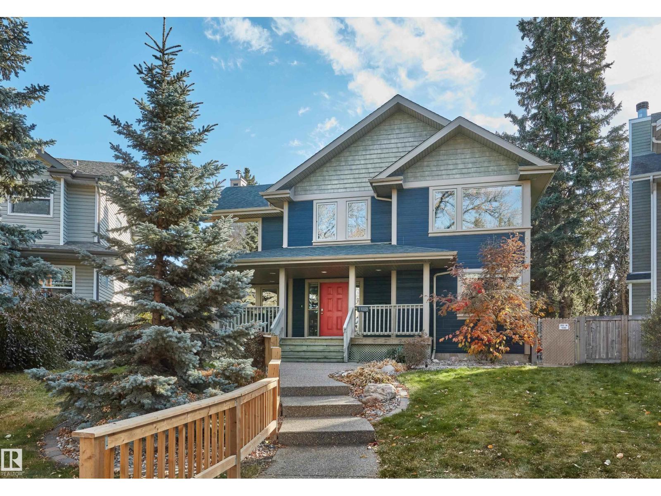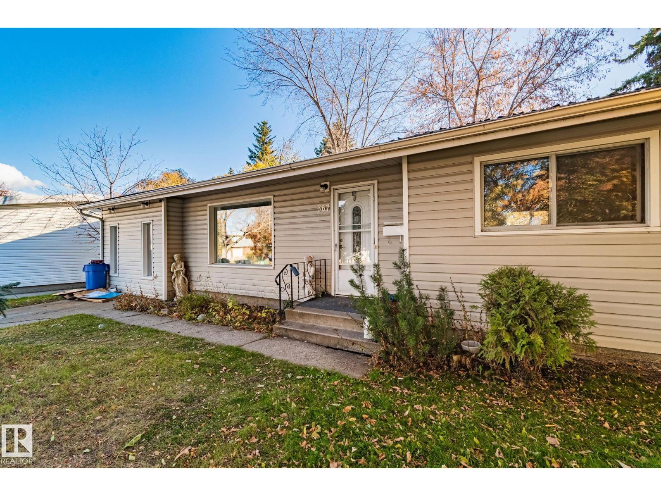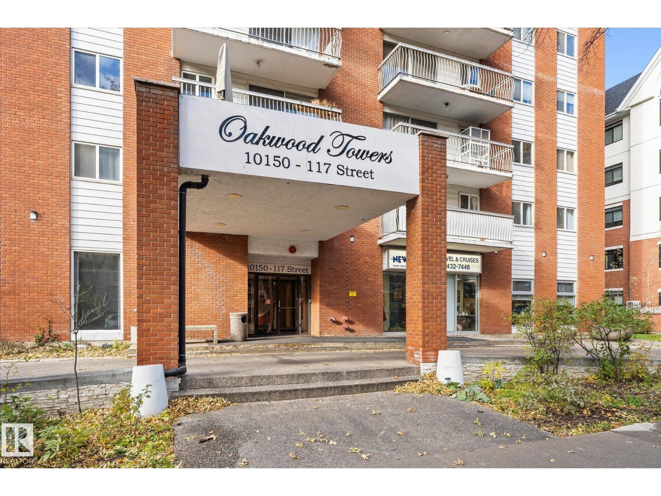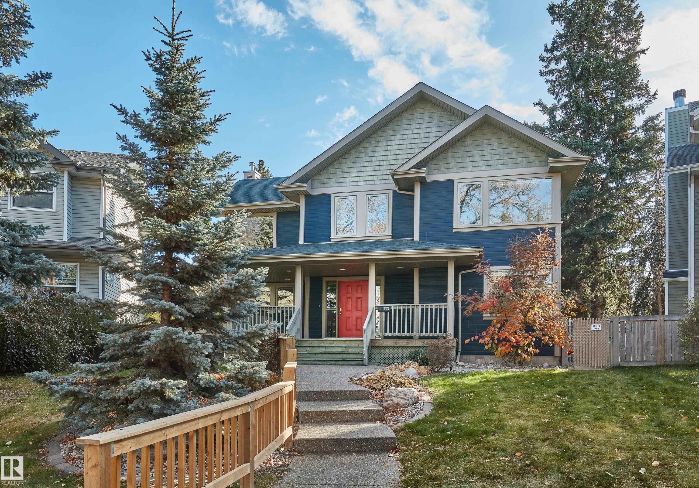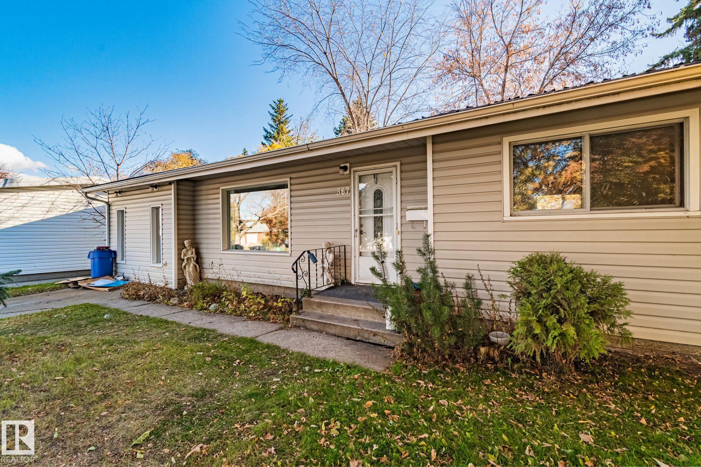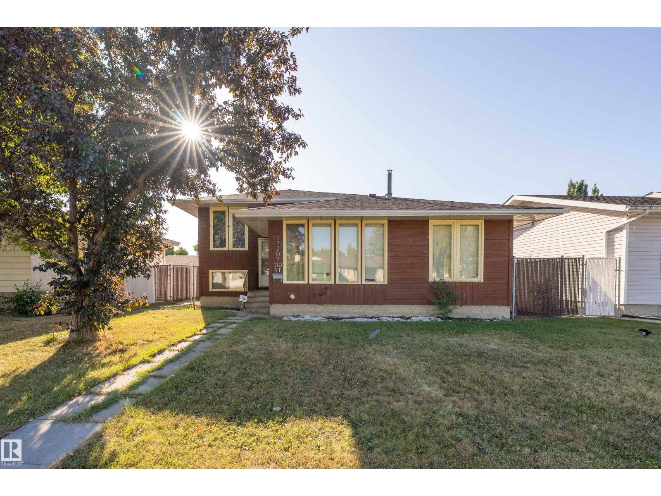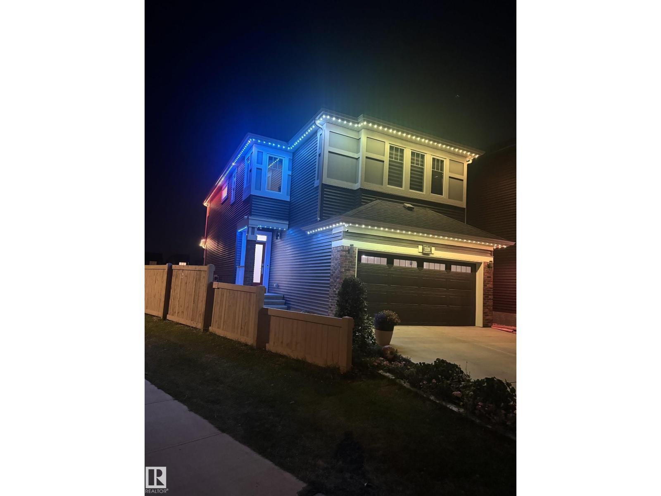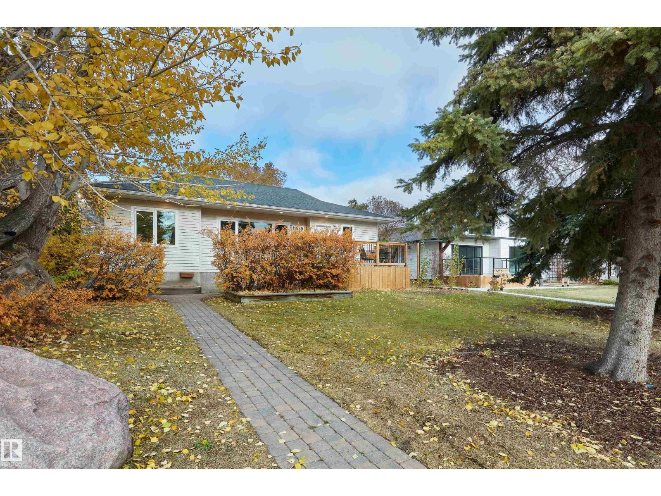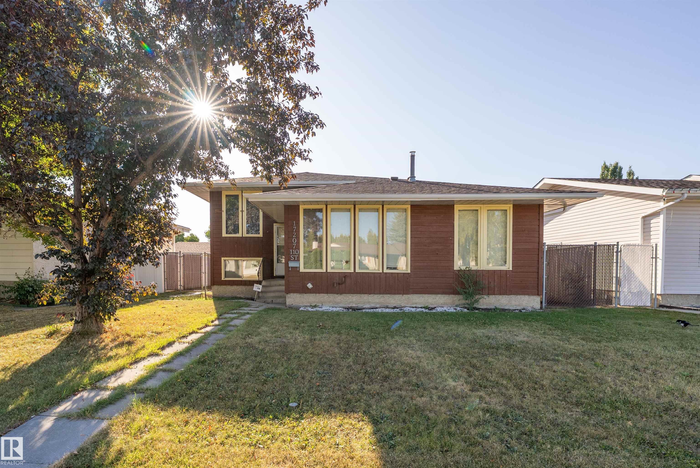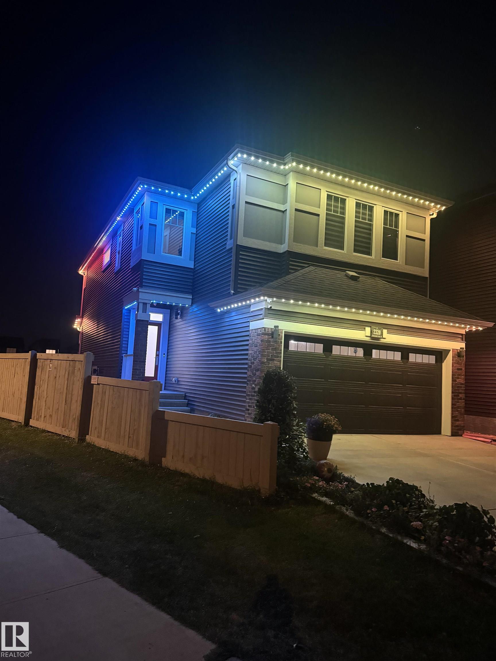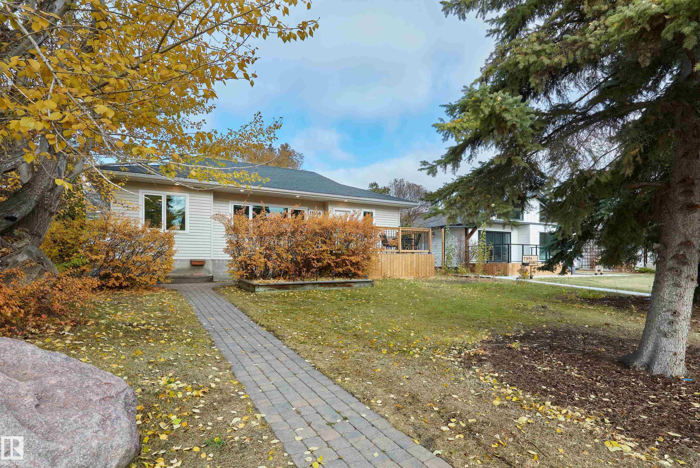- Houseful
- AB
- Edmonton
- Windsor Park
- 11823 Saskatchewan Dr NW
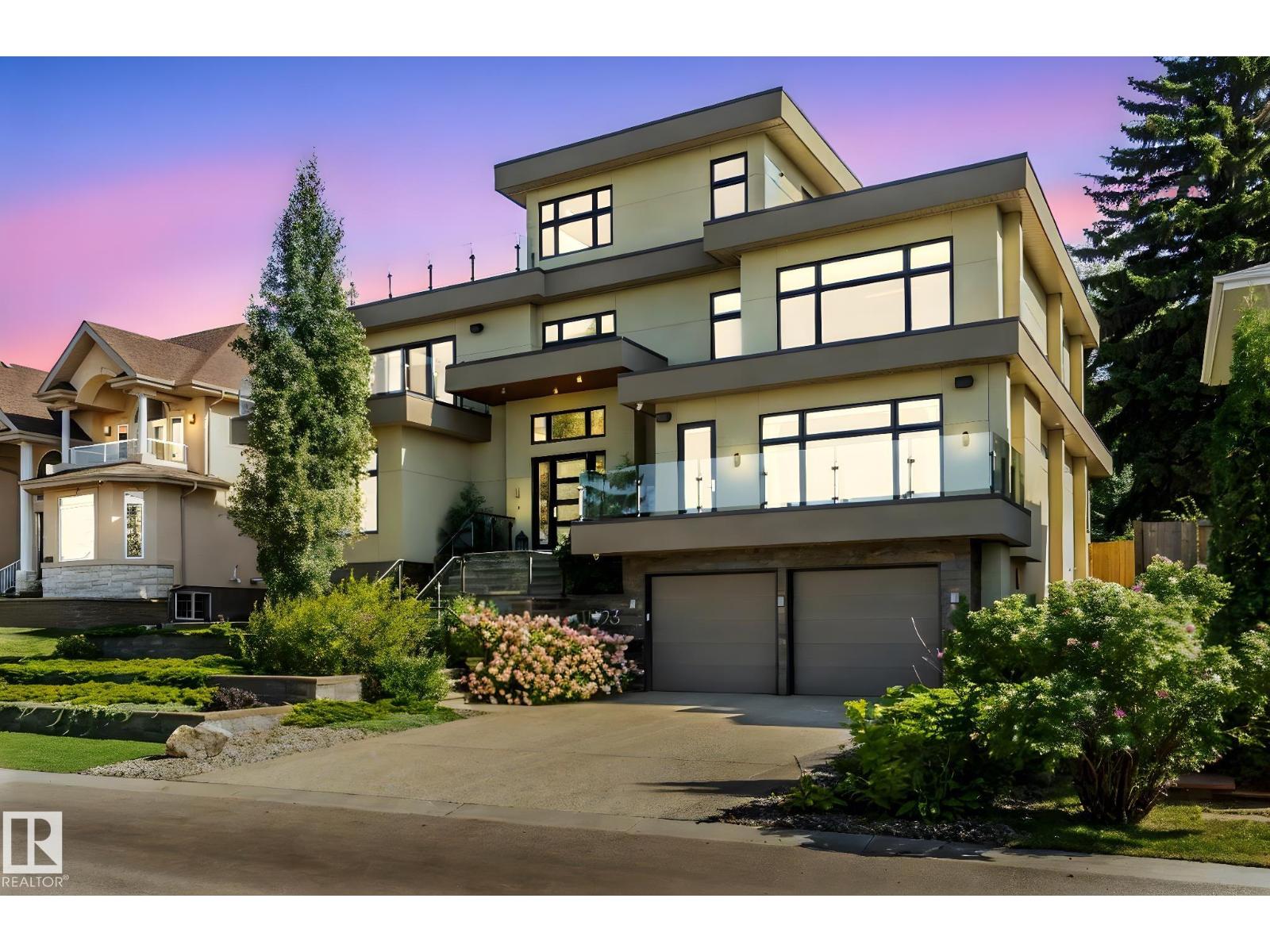
Highlights
Description
- Home value ($/Sqft)$793/Sqft
- Time on Houseful46 days
- Property typeSingle family
- Neighbourhood
- Median school Score
- Lot size10,721 Sqft
- Year built2016
- Mortgage payment
Perched in prestigious Windsor Park, this custom-built mansion offers a rare opportunity to own one of Edmonton’s most exclusive addresses. Overlooking the river, downtown skyline, and expansive parkland, this architectural gem is the epitome of luxury living. Spanning 5 levels and accessed by a private elevator, the home features 7 bedrooms and 9 bathrooms, w/ 4 being spa-inspired ensuites-featuring luxuries like a steam shower, soaker tub, bidet, and makeup desk. WIC's are abundant, and every detail showcases uncompromising craftsmanship, from eye-catching light fixtures to premium finishes throughout. Entertain effortlessly with a chef’s dream kitchen, butler’s pantry, covered patio, and a spectacular rooftop terrace with panoramic views. The sub-basement includes a home theatre, while the lower level offers an in home bar, rec room & 2-bdrm nanny suite with 2nd kitchen & laundry. Additional highlights: heated floors, AC, motorized blinds, central vac, & a tandem 4-car garage. This home is a STATEMENT! (id:63267)
Home overview
- Heat type Forced air, in floor heating
- # total stories 3
- Fencing Fence
- Has garage (y/n) Yes
- # full baths 5
- # half baths 4
- # total bathrooms 9.0
- # of above grade bedrooms 7
- Subdivision Windsor park (edmonton)
- View Ravine view, valley view, city view
- Lot dimensions 996
- Lot size (acres) 0.24610823
- Building size 5662
- Listing # E4456799
- Property sub type Single family residence
- Status Active
- 4th bedroom 3.84m X 3.67m
Level: Lower - 3rd bedroom 3.73m X 5.09m
Level: Lower - Family room 10.46m X 9.3m
Level: Lower - Pantry 3.22m X 2.4m
Level: Main - Additional bedroom 3.9m X 5.41m
Level: Main - 2nd bedroom 4.14m X 5.17m
Level: Main - Living room 6.54m X 6.63m
Level: Main - Kitchen 4.92m X 5.8m
Level: Main - Dining room 4.17m X 5.18m
Level: Main - Breakfast room 3.24m X 3.25m
Level: Main - Laundry 2.72m X 3.04m
Level: Main - 5th bedroom 4.91m X 5.09m
Level: Upper - 6th bedroom 4.53m X 5.46m
Level: Upper - Primary bedroom 6.05m X 6.61m
Level: Upper
- Listing source url Https://www.realtor.ca/real-estate/28833114/11823-saskatchewan-dr-nw-edmonton-windsor-park-edmonton
- Listing type identifier Idx

$-11,973
/ Month

