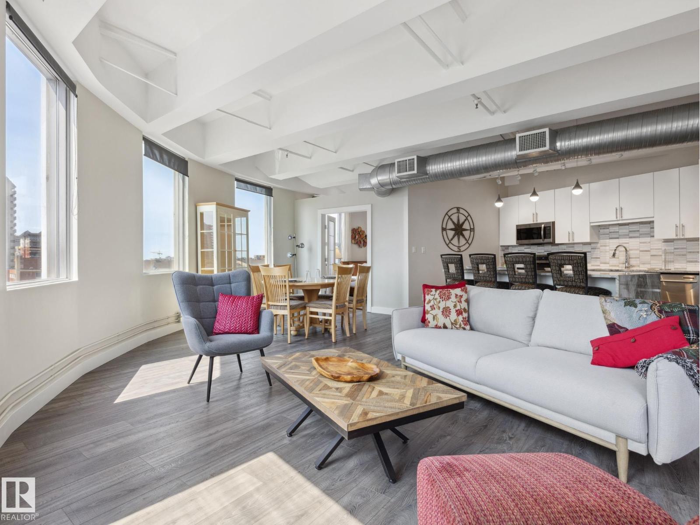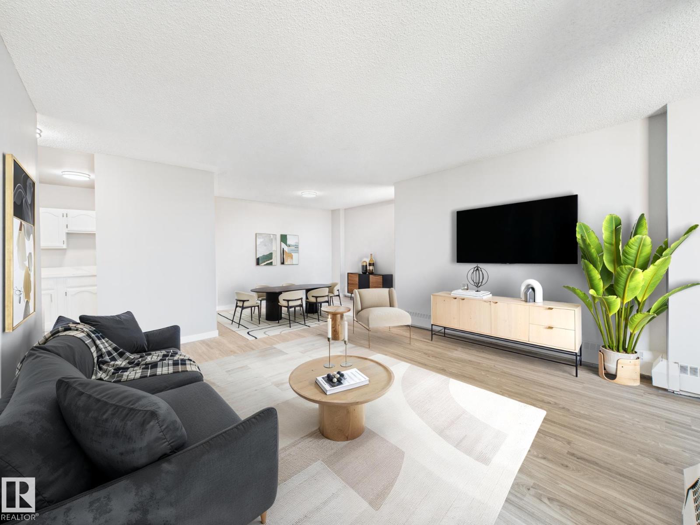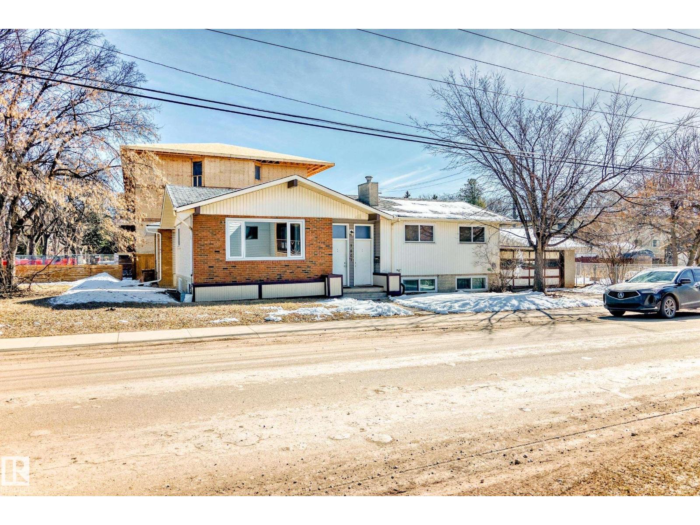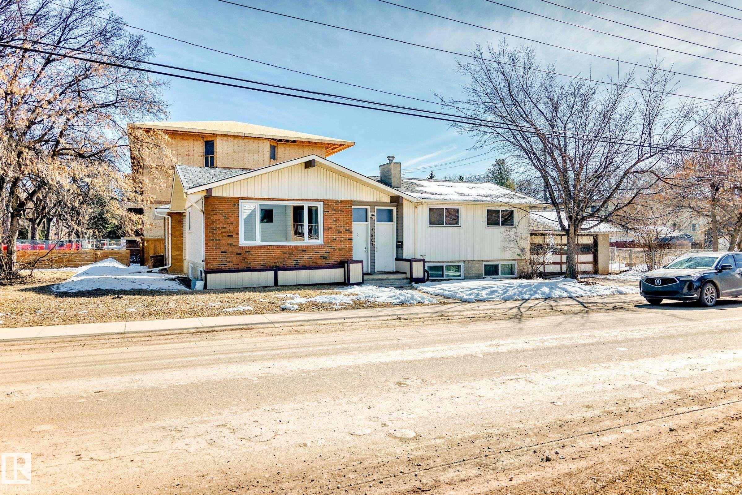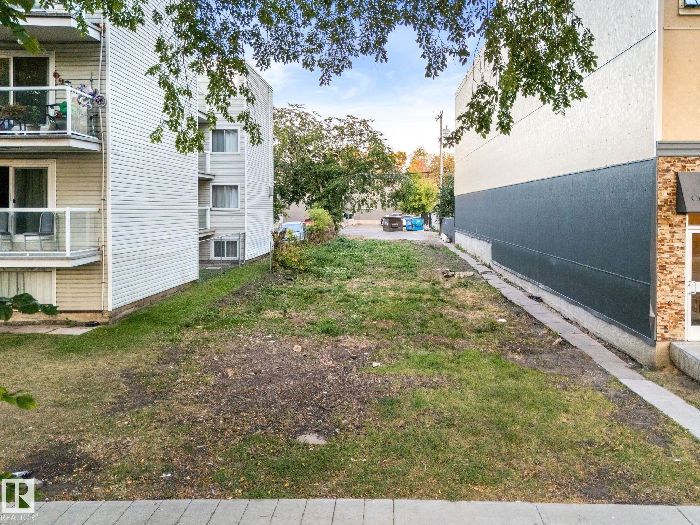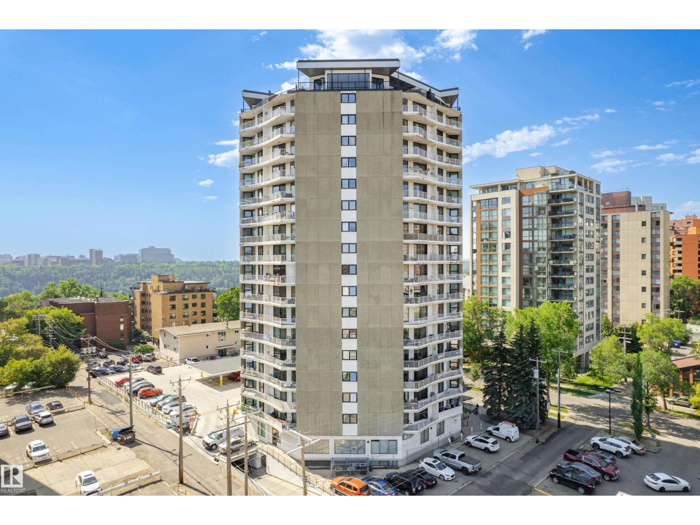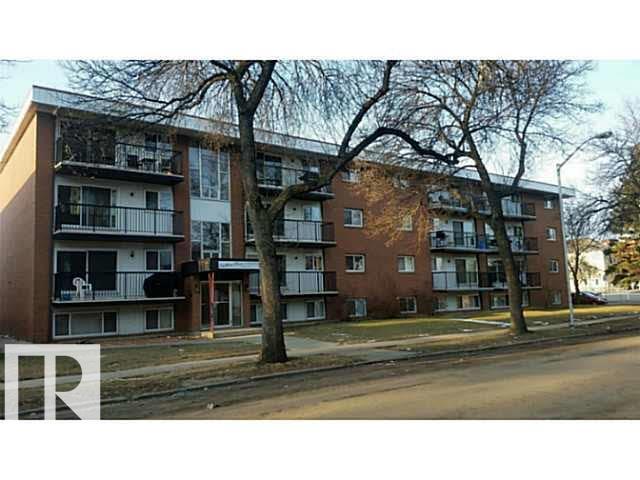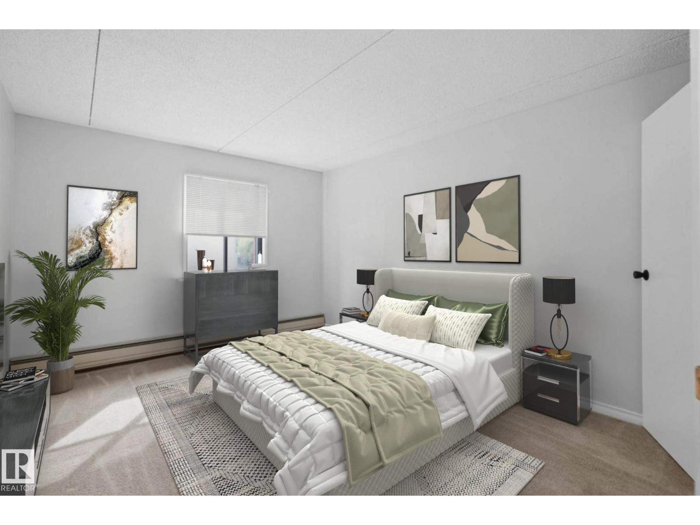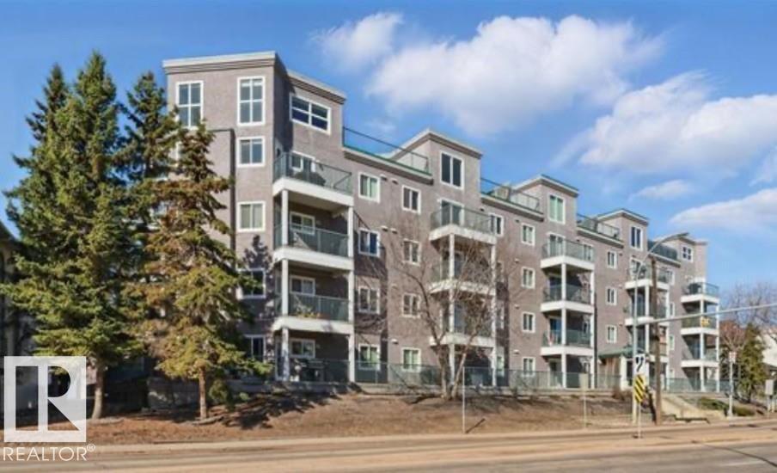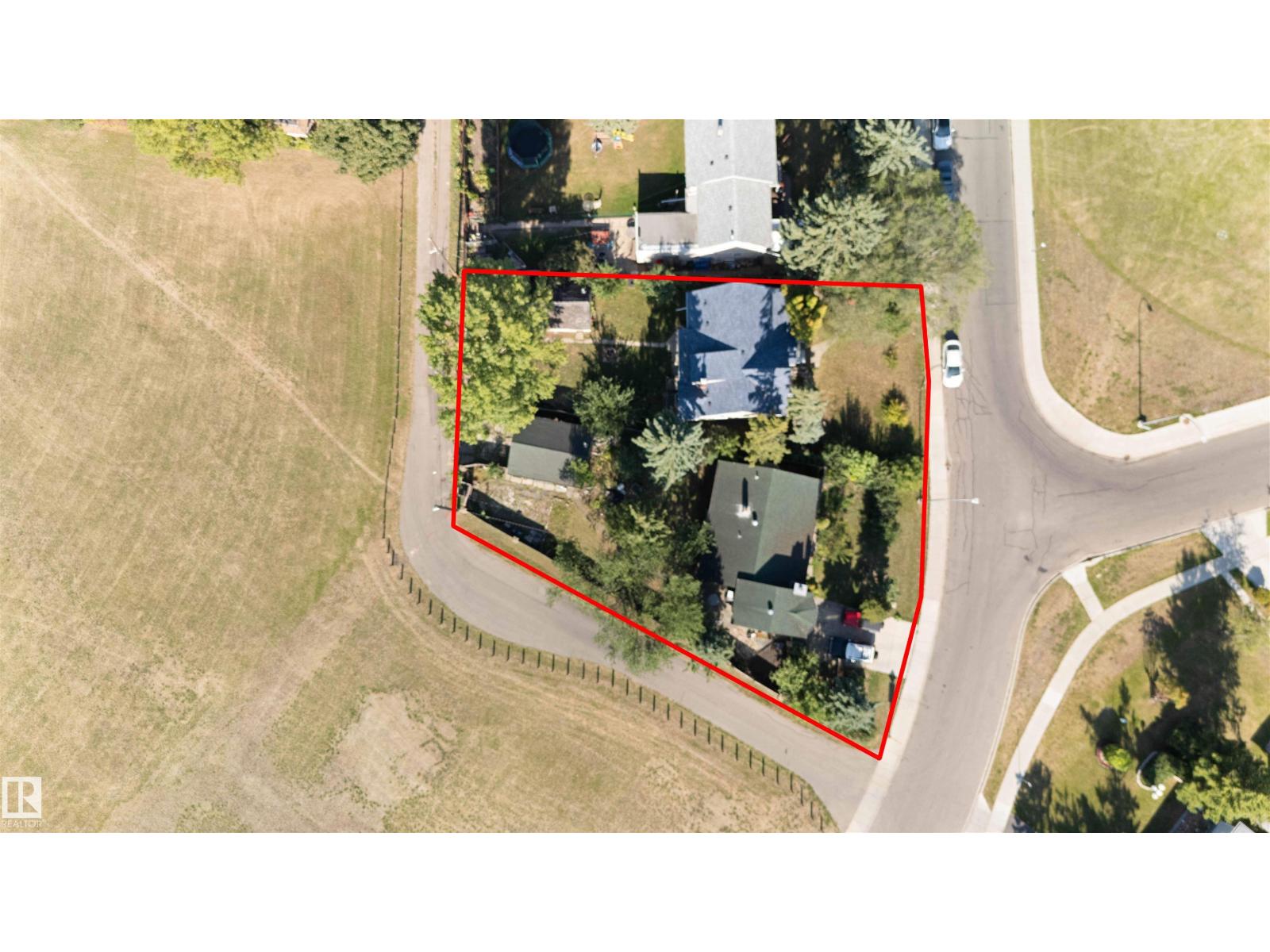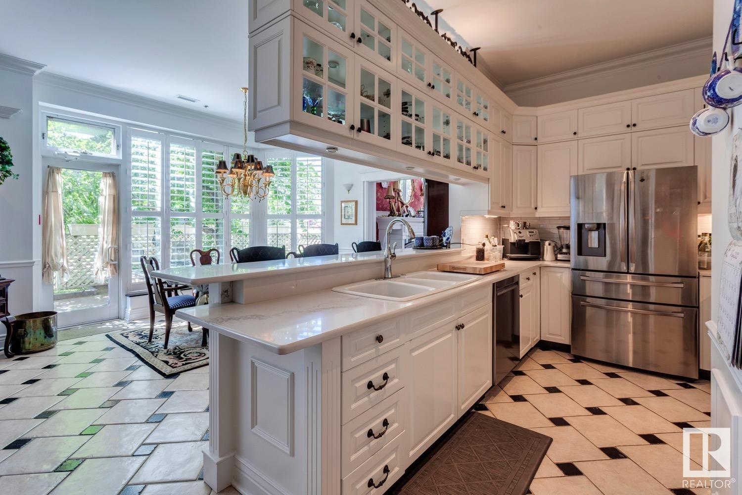
11826 100 Avenue Northwest #102
11826 100 Avenue Northwest #102
Highlights
Description
- Home value ($/Sqft)$553/Sqft
- Time on Houseful59 days
- Property typeSingle family
- Neighbourhood
- Median school Score
- Lot size424 Sqft
- Year built1981
- Mortgage payment
Private Terrace Oasis in the Heart of Victoria Promenade! Welcome to your dream condo in one of Edmonton’s most sought buildings, The Carlisle. This beautiful MAIN FLOOR 2-Bed, 3-Bath home offers 1,900 interior sqft of well thought design, plus one-of-a-kind 740 sqft outdoor terrace that truly sets it apart. The suite was professionally designed in 2005 with an abundance of upgrades; 10 foot ceilings, large windows with wooden shutters, crown moldings, granite window sills and a cast iron tub, wainscotting throughout. The timeless kitchen includes caesarstone counter tops, an induction cooktop, glass upper cabinets and classic wet-bar. Both bedrooms are spacious and bright, each with their own ensuite and high-end vanities. Additional highlights include a luxe den with gas-fireplace, and a formal foyer with plenty of storage and laundry room. A premiere feature is the huge outdoor terrace surrounded by lush, mature trees. The Carlisle combines luxury, comfort, and location all in one perfect package! (id:63267)
Home overview
- Cooling Central air conditioning
- Heat type Forced air, in floor heating
- Fencing Fence
- # parking spaces 2
- # full baths 3
- # total bathrooms 3.0
- # of above grade bedrooms 2
- Subdivision Wîhkwêntôwin
- View Ravine view, valley view
- Directions 2166937
- Lot dimensions 39.42
- Lot size (acres) 0.009740548
- Building size 1900
- Listing # E4446489
- Property sub type Single family residence
- Status Active
- Den 4.83m X 4.38m
Level: Main - Primary bedroom 4.36m X 4.11m
Level: Main - Living room 3.94m X 9.14m
Level: Main - Kitchen 3.94m X 3.14m
Level: Main - Dining room 5.11m X 4m
Level: Main - Mudroom 3.24m X 1.85m
Level: Main - Laundry 3.24m X 1.85m
Level: Main - 2nd bedroom 4.26m X 3.99m
Level: Main
- Listing source url Https://www.realtor.ca/real-estate/28574968/102-11826-100-av-nw-edmonton-wîhkwêntôwin
- Listing type identifier Idx

$-1,415
/ Month



