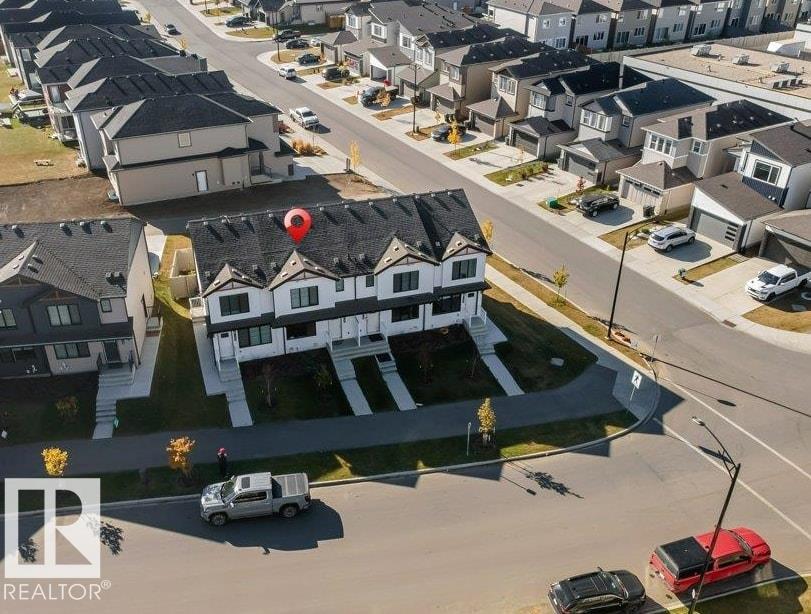This home is hot now!
There is over a 85% likelihood this home will go under contract in 15 days.

**ASTER**SOUTH EDMONTON**FINISHED BASEMENT**SECOND KITCHEN**Step into this beautifully designed modern home that perfectly combines comfort, functionality, and elegance. The open-concept main level welcomes you with a bright and spacious living area, ideal for both entertaining and relaxing. The kitchen features contemporary finishes, a large workspace, and seamless flow into the dining and living areas—creating the perfect atmosphere for gatherings and daily living. Upstairs, the primary suite offers a peaceful retreat with a private ensuite and a generous walk-in closet. Additional bedrooms provide flexibility for family, guests, or a personal home office. Every corner is thoughtfully designed to offer both convenience and style. The lower level adds even more versatility, featuring an additional kitchen, a recreation area, and a private bedroom with its own ensuite—perfect for extended family, guests. this home offers easy access to parks, trails, schools, and everyday amenities. (id:63267)

