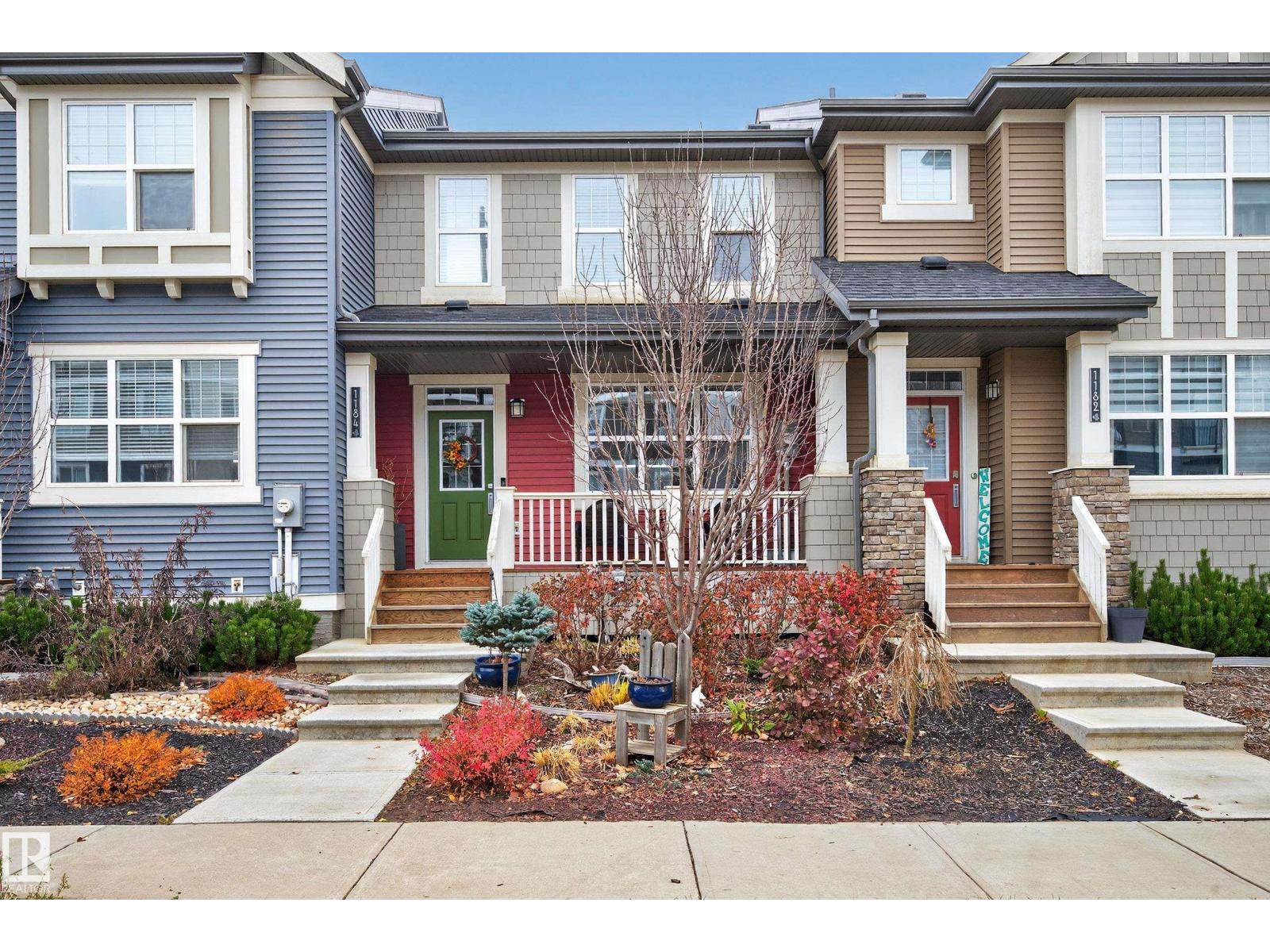This home is hot now!
There is over a 90% likelihood this home will go under contract in 15 days.

SPACIOUS TOWNHOME, NO CONDO FEES & MOVE-IN READY! Welcome to Rosenthal! A vibrant community filled with colourful homes, play zones, spray-park, mini BMX track, multi-use trails, schools, shopping, quick access to West Edmonton Mall & Anthony Henday for your commuting requirements. Charming curb appeal, built by Homes By Avi, features quaint front porch & great deck out back w/privacy fence, BBQ gas line & low-maintenance landscaping in fully fenced yard. Welcoming foyer transitions to bright & open space GREAT ROOM anchored with electric F/P, vinyl plank flooring, upgraded lighting & neutral pallet aimed to please. Dreamy kitchen showcases centre island, granite countertops, pantry, tile backsplash, abundance of soft-close cabinetry, upscale SS appliances, oversized window over sink for amazing back yard views & 2pc powder room off back mud room. Upper-level boasts 2 spacious jr. rooms, laundry closet, 4pc bath & cozy owner's retreat complete w/private 3pc ensuite & WIC. Superior quality home! MUST SEE! (id:63267)

