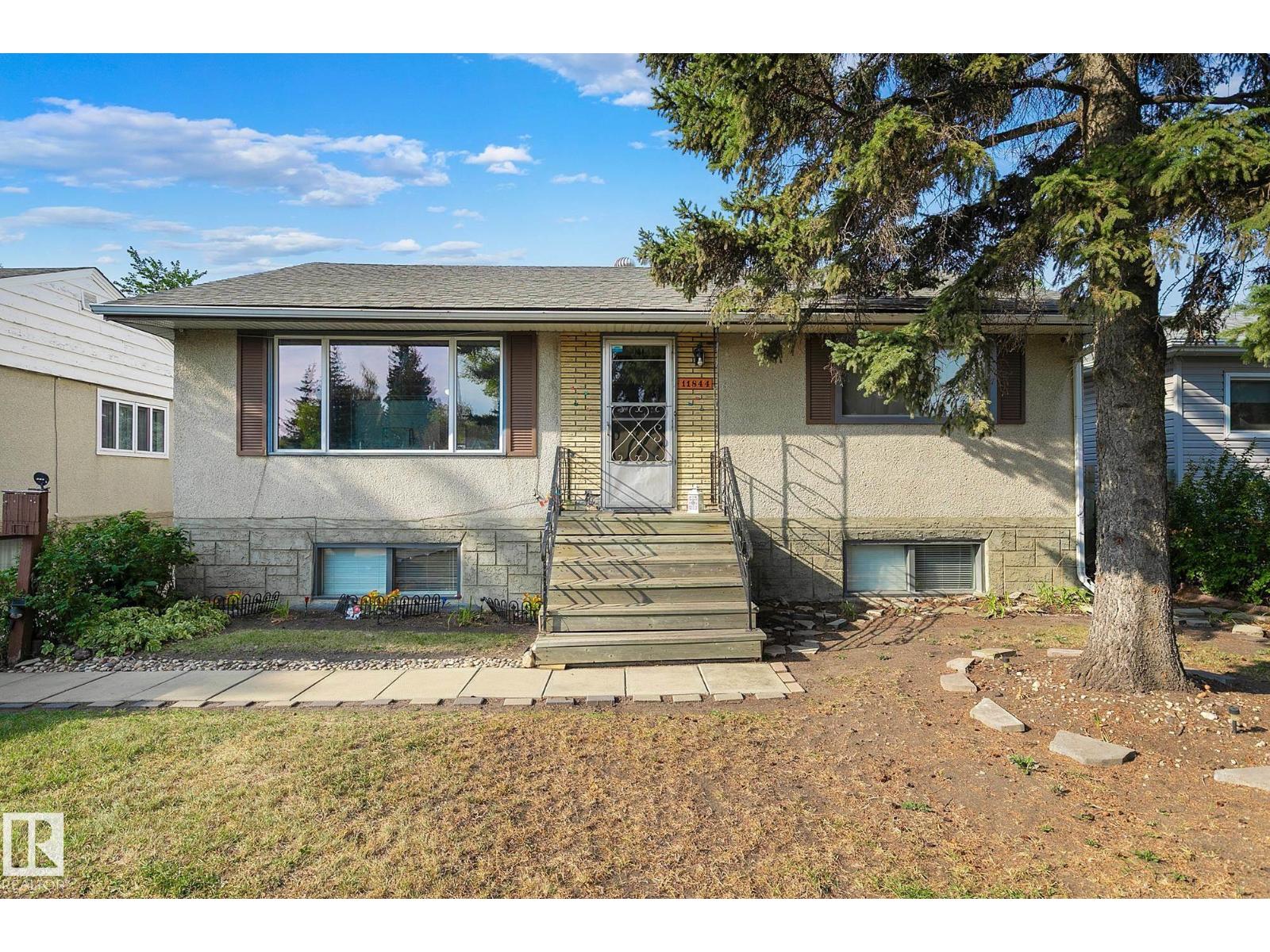This home is hot now!
There is over a 92% likelihood this home will go under contract in 3 days.

CHARMING RAISED BUNGALOW! TRIPLE CAR GARAGE! IN-LAW SUITE! Situated on a 50x137 lot this versatile property offers the opportunity to re-develop, renovate or generate income in a rental portfolio. The main floor provides a spacious open living area designed to flow seamlessly between the dining room & kitchen. Three bedrooms & a modern 4pce bathroom complete this level. Downstairs has a fully finished basement that offers privacy & comfort with a self contained in-law suite. Contemporary kitchen, spacious living room, cozy bedroom, 3pce bath, storage & shared laundry. Large bright windows allow tons of natural light into the space. The sunny southwest facing backyard has a hot tub, gazebo, fire pit & storage shed. The massive triple car garage is a standout feature - ideal for car enthusiasts, hobbyists or those in need of extra storage space. Located just minutes from shopping, restaurants, amenities & recreation. Quick access to major roads & transit for commuting. MOVE IN! (id:63267)

