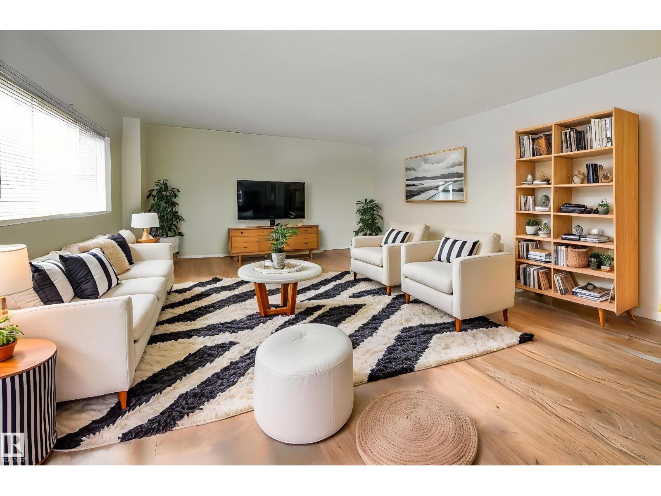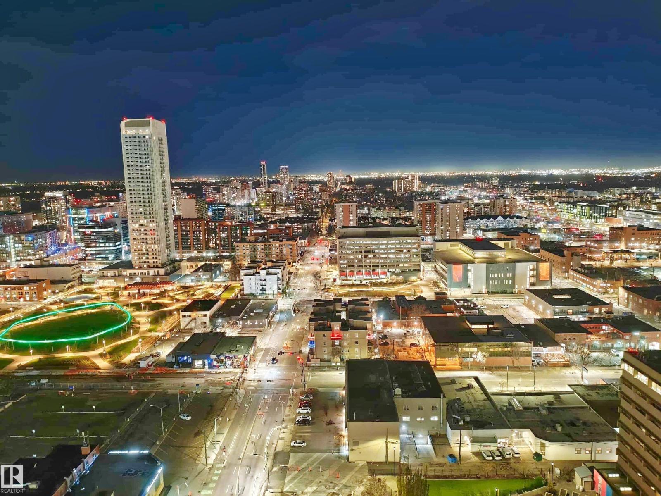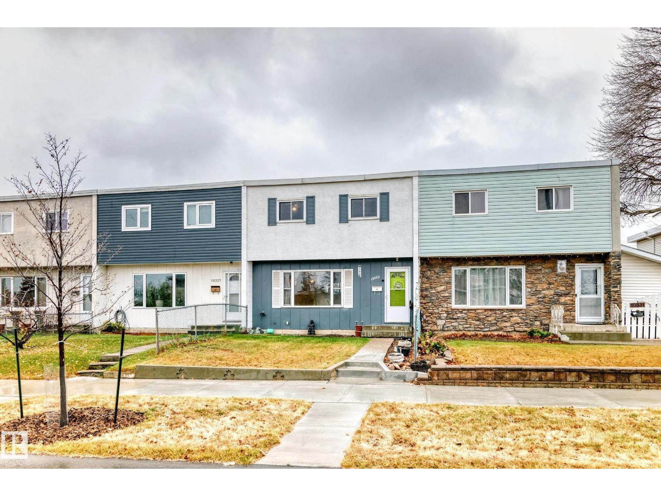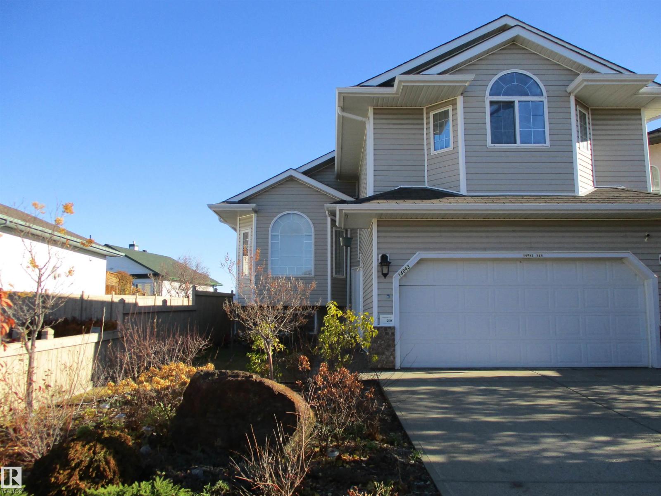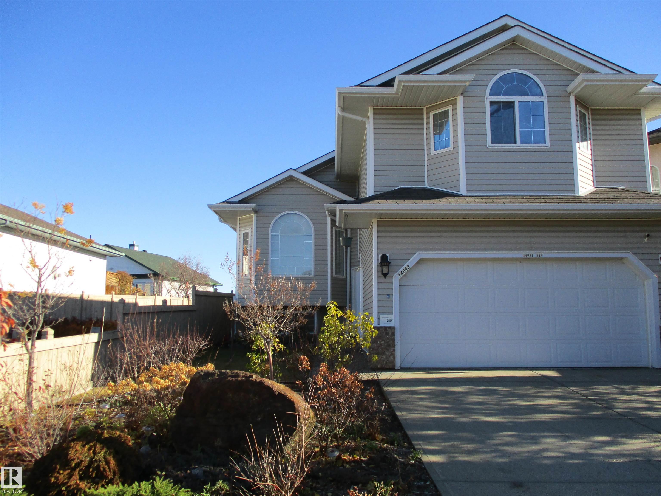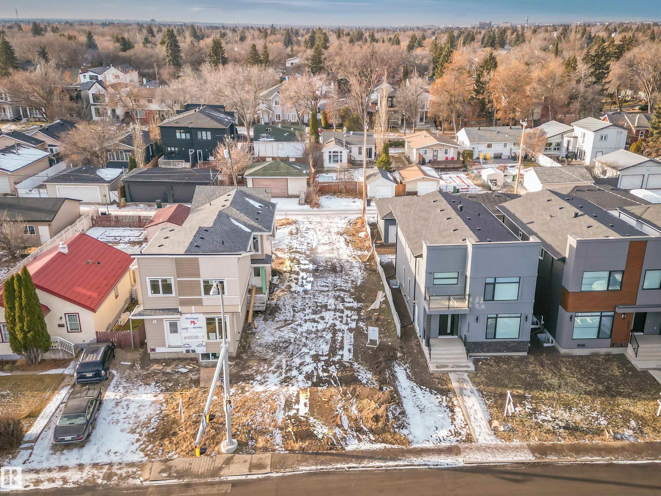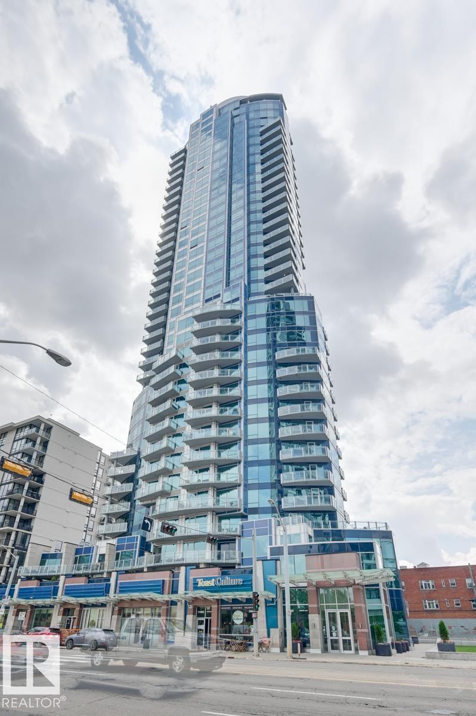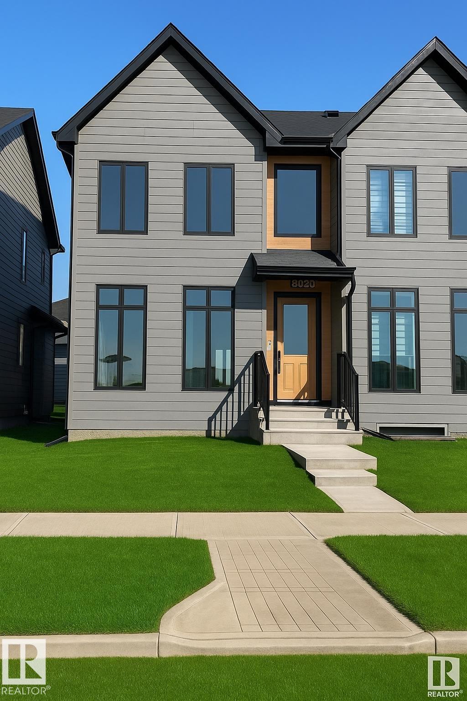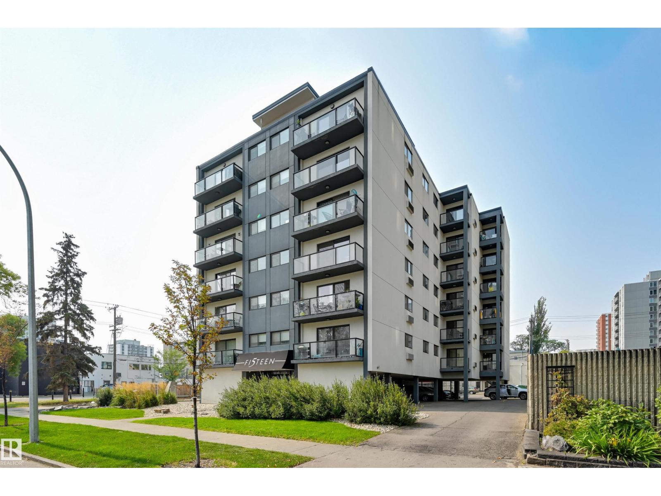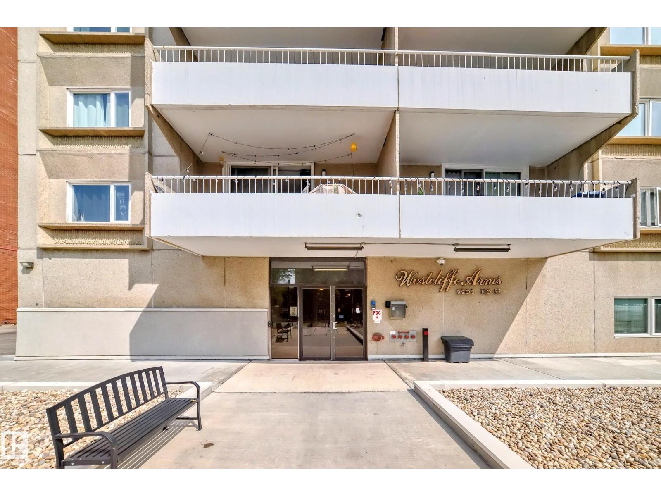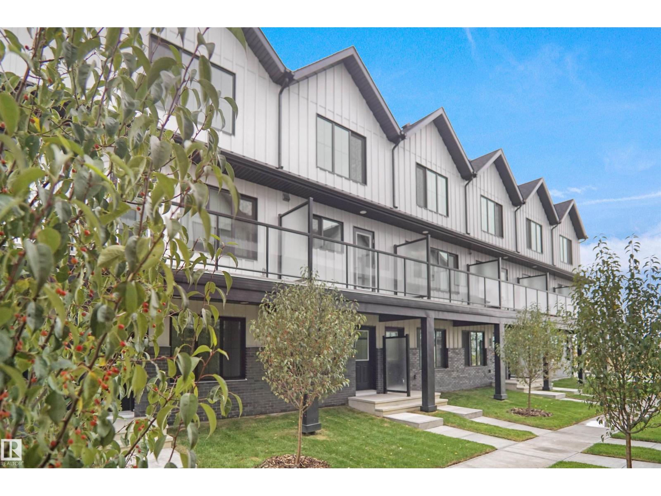- Houseful
- AB
- Edmonton
- Prince Charles
- 119 Av Nw Unit 12504
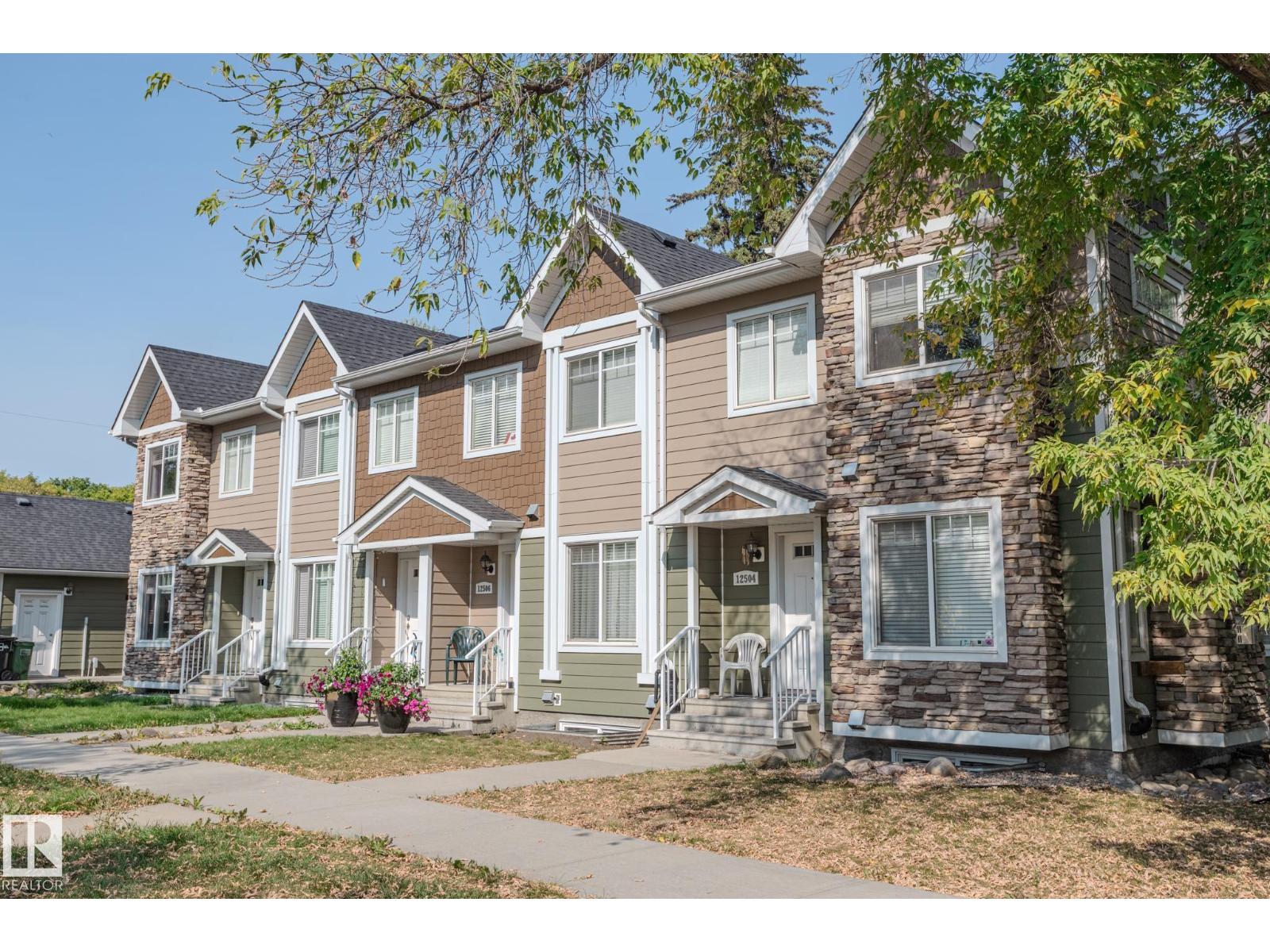
Highlights
Description
- Home value ($/Sqft)$368/Sqft
- Time on Houseful52 days
- Property typeSingle family
- Neighbourhood
- Median school Score
- Lot size7,499 Sqft
- Year built2015
- Mortgage payment
Are you looking for a PRIME INVESTMENT opportunity in Edmonton? Located in the bustling community of Prince Charles, this BEAUTIFUL 4-PLEX offers over 4,100 sq. ft. above grade plus full UNFINISHED BASEMENTS in each unit. This building is ready for you to INCREASE YOUR EQUITY by building a secondary suite in each basement! Each home features a BRIGHT AND SPACIOUS main floor with OPEN-CONCEPT living, dining, and kitchen areas, plus CONVENIENT HALF BATHS. Upstairs, TWO LARGE PRIMARY suites, EACH with ENSUITE AND WALK-IN CLOSET! The UPSTAIRS LAUNDRY adds to the tenant appeal. Basements provide additional space for FUTURE DEVELOPMENT, further increasing rental income potential. With MODERN layouts, 4 detached SINGLE-CAR GARAGES, and a CENTRAL location close to schools, shopping, and transit, this property is designed to ATTRACT LONG-TERM RENTERS and deliver RELIABLE CASH FLOW. Rarely do multi-family properties WITHOUT FINISHED BASEMENTS of this SIZE AND QUALITY come available. (id:63267)
Home overview
- Heat type Forced air
- # total stories 2
- Has garage (y/n) Yes
- # full baths 2
- # half baths 1
- # total bathrooms 3.0
- # of above grade bedrooms 2
- Subdivision Prince charles
- Directions 2214154
- Lot dimensions 696.66
- Lot size (acres) 0.17214233
- Building size 4208
- Listing # E4457577
- Property sub type Single family residence
- Status Active
- Kitchen 4.21m X 2.61m
Level: Main - Dining room 2.93m X 1.81m
Level: Main - Living room 4.21m X 2.83m
Level: Main - 2nd bedroom 3.56m X 3.28m
Level: Upper - Primary bedroom 3.39m X 3.18m
Level: Upper
- Listing source url Https://www.realtor.ca/real-estate/28857437/12504-119-av-nw-edmonton-prince-charles
- Listing type identifier Idx

$-4,133
/ Month

