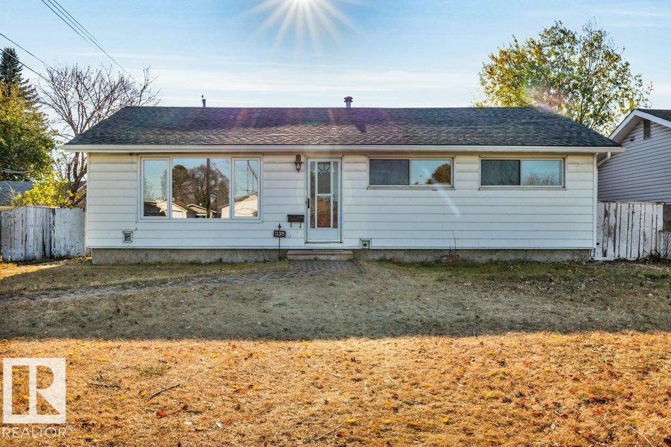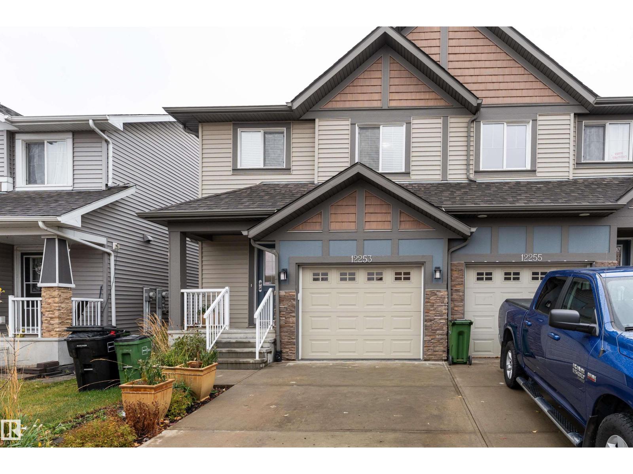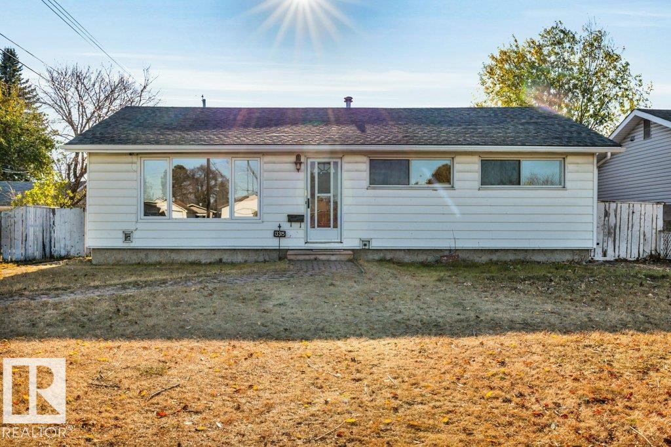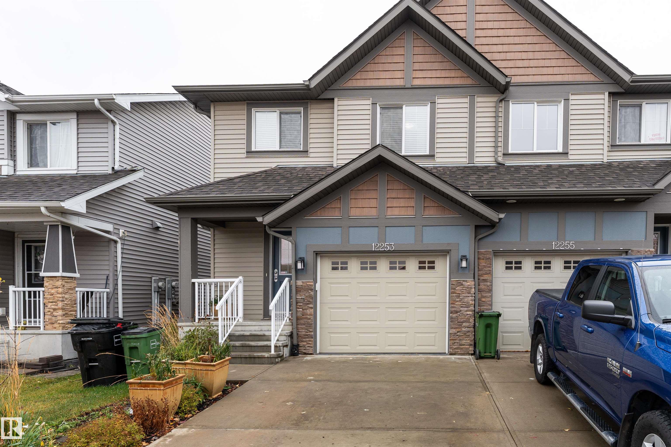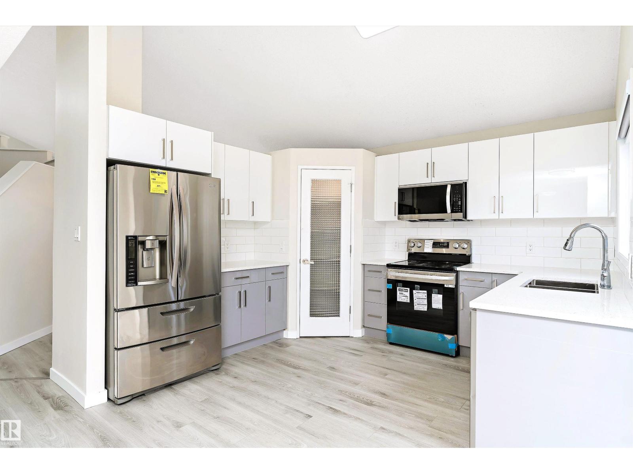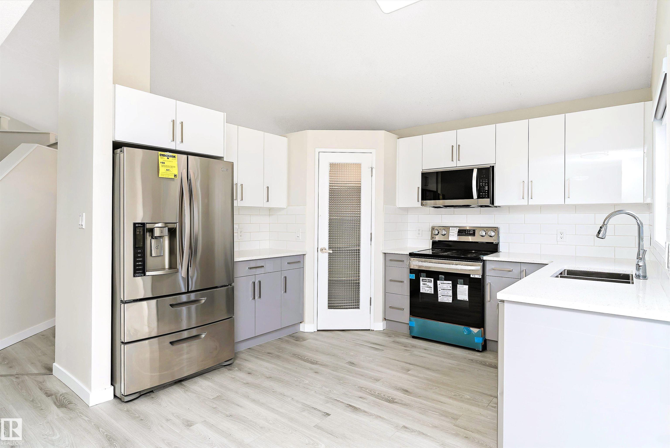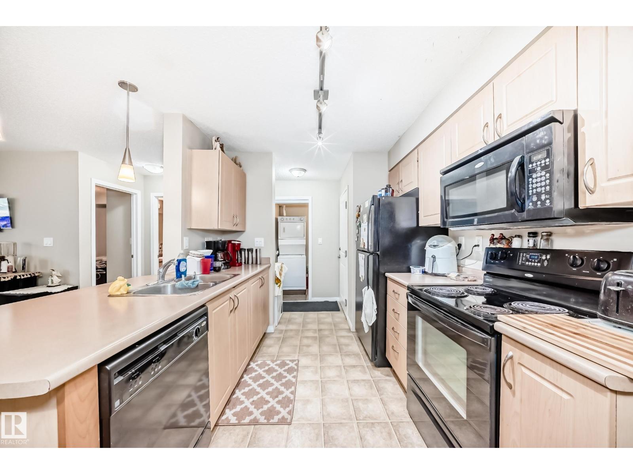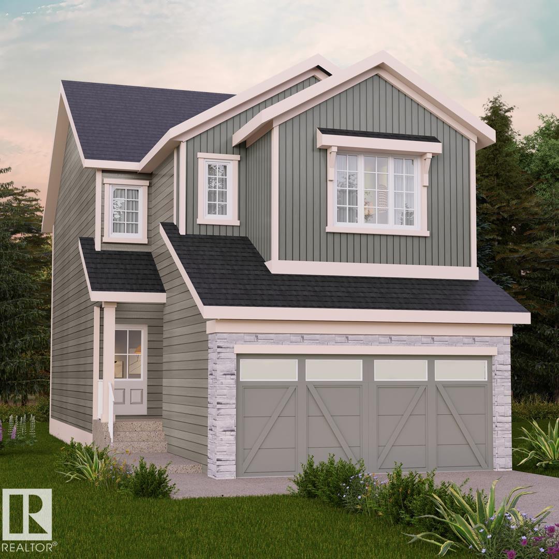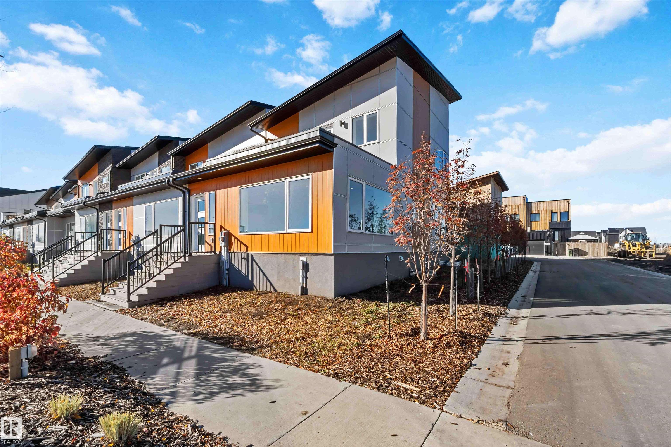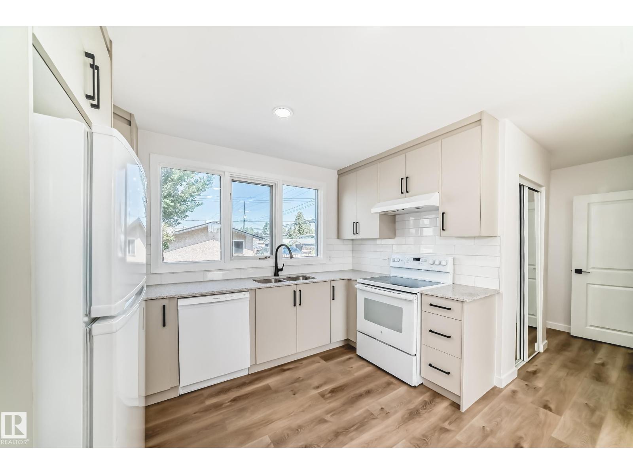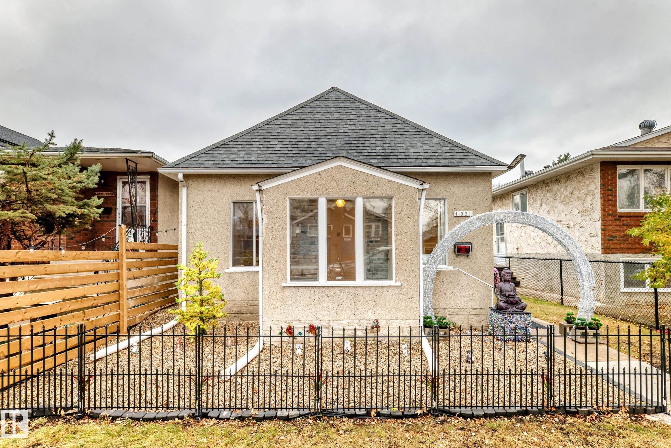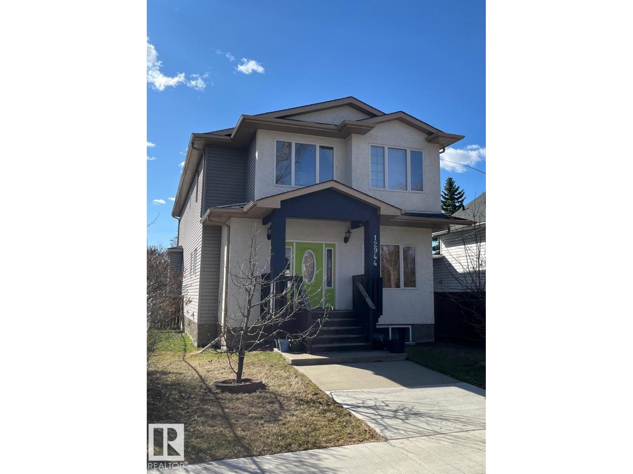
Highlights
Description
- Home value ($/Sqft)$294/Sqft
- Time on Houseful51 days
- Property typeSingle family
- Neighbourhood
- Median school Score
- Year built2008
- Mortgage payment
Expansive multi-generational home with 4200sqof dev. living area, designed for large families. Brand New Roof house & Garage! Features 9 bedrooms & 6 baths, offers privacy & communal living? Top Floor Highlights 4 beds, 3 ensuites & walk-in closets. Primary suite includes a 4-piece ensuite with deep tub, separate shower, walk-in closet suitable for a nursery. A loft area over the front foyer? Main Floor Features open-concept kitchen equipped with corner pantry, bar-height counter, & space for a wide fridge, in the dining & living areas with tray ceilings & a natural gas fireplace. 2 additional bedrooms, full bath, laundry, & a front office (possible 10th bedroom. Basement includes a full kitchen & bath, 3 beds, & potential for an in-law suite. Additional Features:Double-glazed PVC windows, High Eff. Furnace & HT, central vac. & extra-wide stairs connecting all levels. double garage, driveway parking for 3 vehicles. Fenced backyard, patio & fire pit, deck, covered porch & apple trees. (id:63267)
Home overview
- Heat type Forced air
- # total stories 2
- Fencing Fence
- # parking spaces 4
- Has garage (y/n) Yes
- # full baths 6
- # total bathrooms 6.0
- # of above grade bedrooms 9
- Community features Public swimming pool
- Subdivision Calder
- Lot size (acres) 0.0
- Building size 2889
- Listing # E4456802
- Property sub type Single family residence
- Status Active
- Additional bedroom Measurements not available
Level: Lower - Family room Measurements not available
Level: Lower - Bedroom Measurements not available
Level: Lower - Dining room Measurements not available
Level: Main - 6th bedroom Measurements not available
Level: Main - 5th bedroom Measurements not available
Level: Main - Living room Measurements not available
Level: Main - Den Measurements not available
Level: Main - Kitchen Measurements not available
Level: Main - Primary bedroom Measurements not available
Level: Upper - 4th bedroom Measurements not available
Level: Upper - 2nd bedroom Measurements not available
Level: Upper - 3rd bedroom Measurements not available
Level: Upper
- Listing source url Https://www.realtor.ca/real-estate/28833362/12944-119-st-nw-edmonton-calder
- Listing type identifier Idx

$-2,264
/ Month

