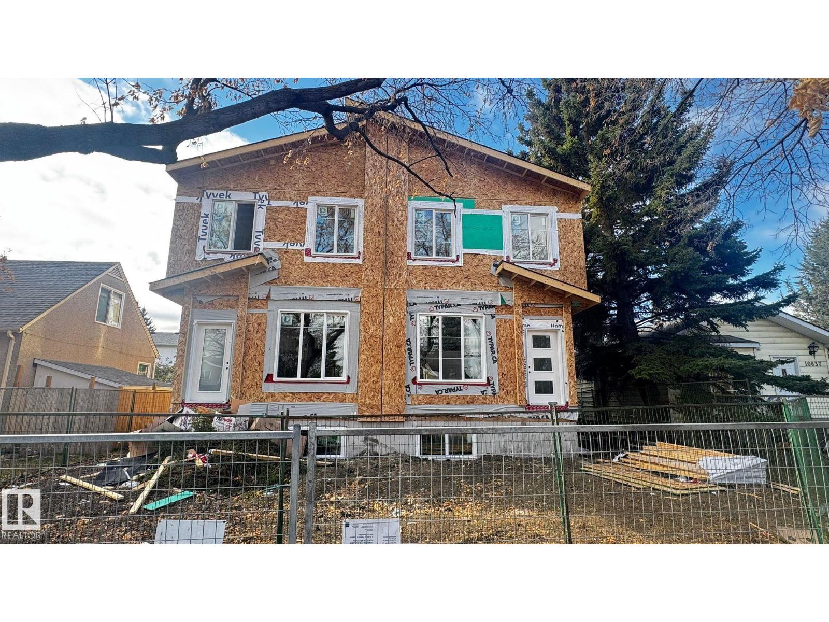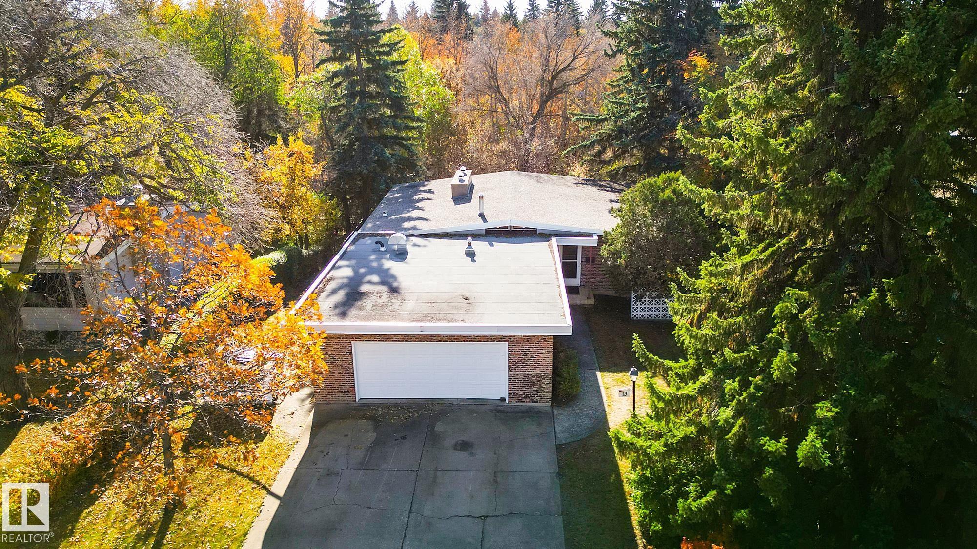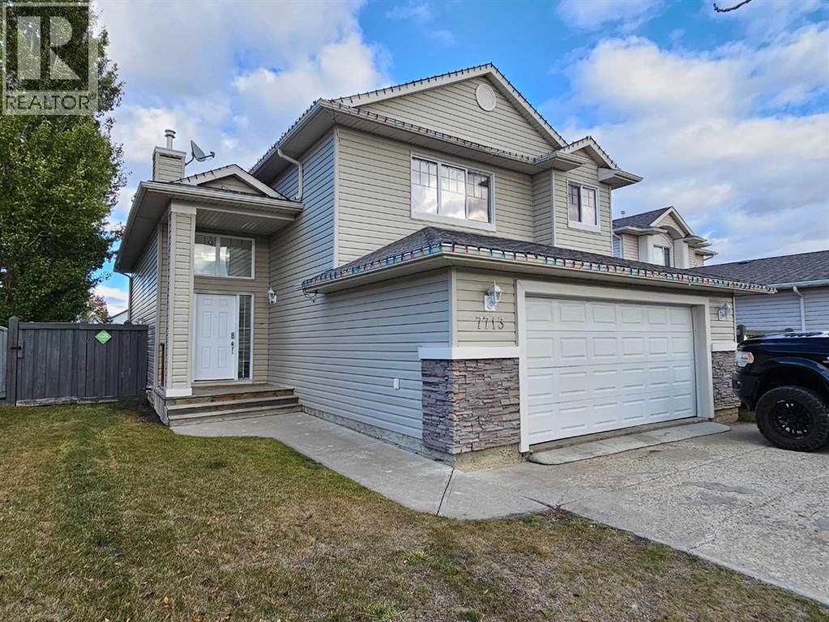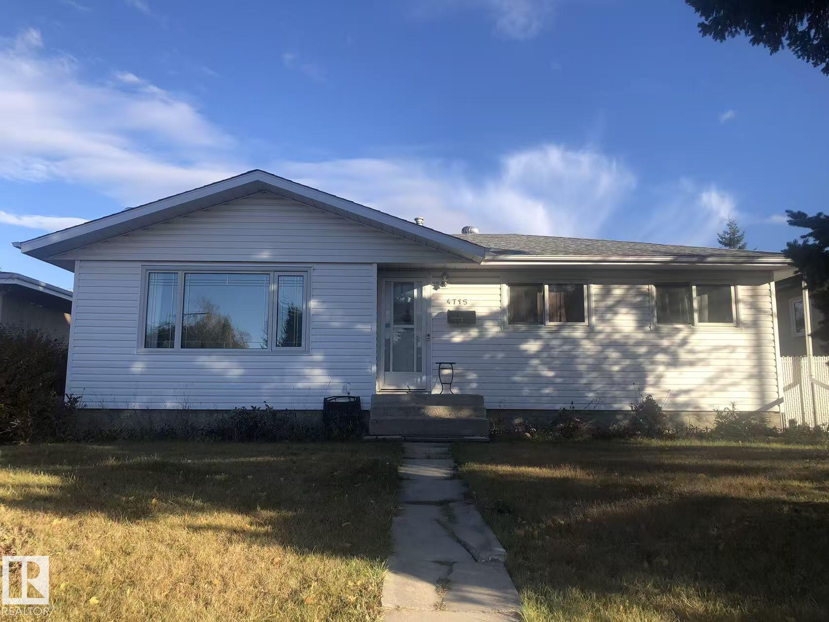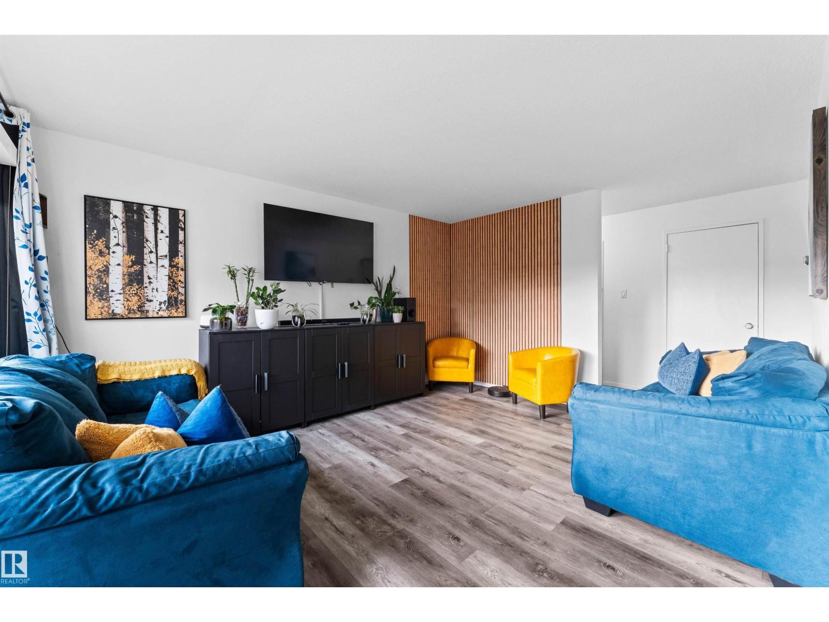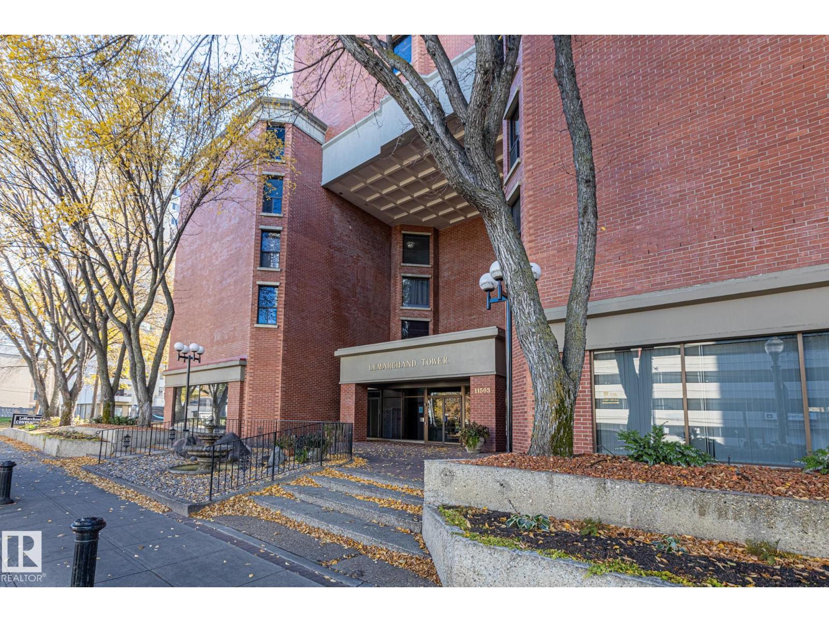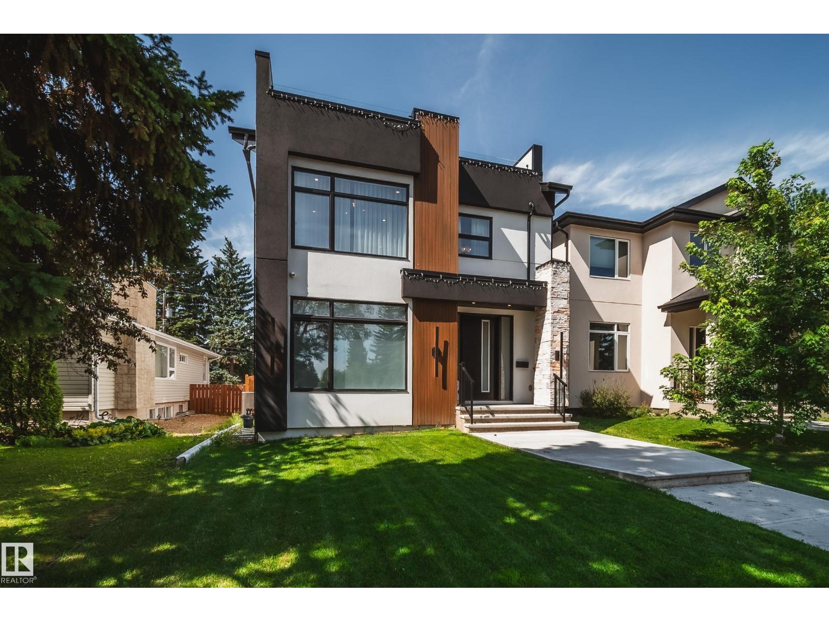
Highlights
Description
- Home value ($/Sqft)$636/Sqft
- Time on Houseful54 days
- Property typeSingle family
- Neighbourhood
- Median school Score
- Year built2024
- Mortgage payment
CUSTOM built 2.5 storey home located in Belgravia! Backing the RIVER VALLEY & FRONTING GREEN SPACE! This gorgeous BRAND NEW infill home features an open concept living, main floor featuring herringbone hardwood flooring, large living rm w/ built ins cabinets, fireplace, SPACIOUS kitchen w/ JennAir appliances, built in wall oven, gas cooktop, large island, double waterfall edge, large dining w/extended cabinetry, double patio doors leading to a large deck, main floor office, mud rm & 2 pc powder. This Home also comes complete w/ a SEPARATE ENTRANCE leading to the CONVERTIBLE FULLY FINISHED BASMENT! Large rec room, bedrm, bar & bath FULLY PERMITTED LEGAL SUITE! . Upstairs offers 3 large bedrooms, AMAZING primary suite w/ true spa ensuite bath, soaker tub, custom title shower w/ upgraded plumbing & lighting! Another full washroom & laundry rm. The 3rd floor loft has VAULTED ceilings 2 balconies allowing endless sun, full washroom & wet bar! OVERSIZED 28'x22' 3 CAR GARAGE w/drive through door! Shows 10+ (id:63267)
Home overview
- Cooling Central air conditioning
- Heat type Forced air
- # total stories 2
- Fencing Fence
- # parking spaces 3
- Has garage (y/n) Yes
- # full baths 4
- # half baths 1
- # total bathrooms 5.0
- # of above grade bedrooms 4
- Subdivision Belgravia
- View Valley view
- Directions 1971751
- Lot size (acres) 0.0
- Building size 2513
- Listing # E4454981
- Property sub type Single family residence
- Status Active
- 4th bedroom Measurements not available
Level: Lower - Recreational room Measurements not available
Level: Lower - Den Measurements not available
Level: Main - Living room 4.26m X 4.92m
Level: Main - Kitchen 4.05m X 4.47m
Level: Main - Dining room 7.2m X 3.27m
Level: Main - Bonus room 7.2m X 5.42m
Level: Upper - 2nd bedroom 3.89m X 3.2m
Level: Upper - Primary bedroom 4.26m X 3.73m
Level: Upper - 3rd bedroom 3.19m X 4.35m
Level: Upper
- Listing source url Https://www.realtor.ca/real-estate/28785196/7146-119-st-nw-edmonton-belgravia
- Listing type identifier Idx

$-4,264
/ Month







