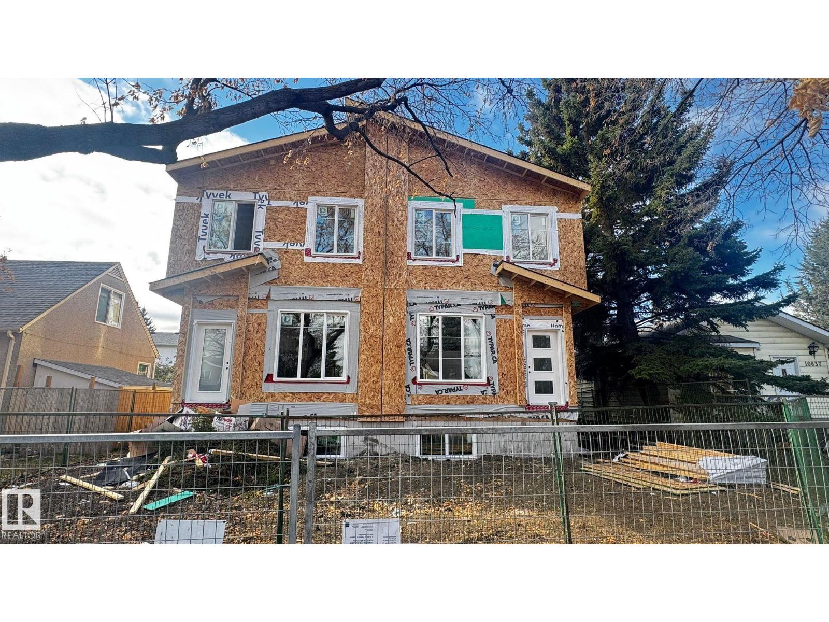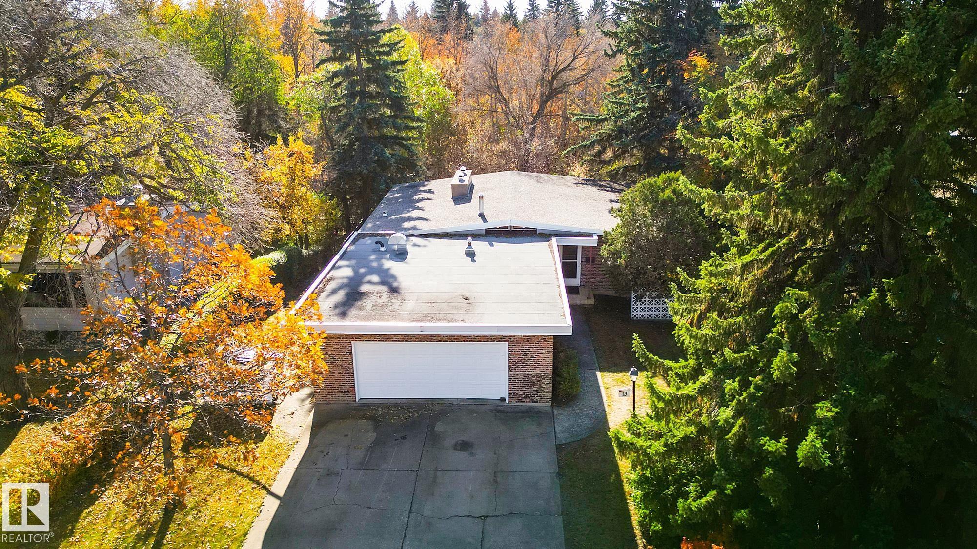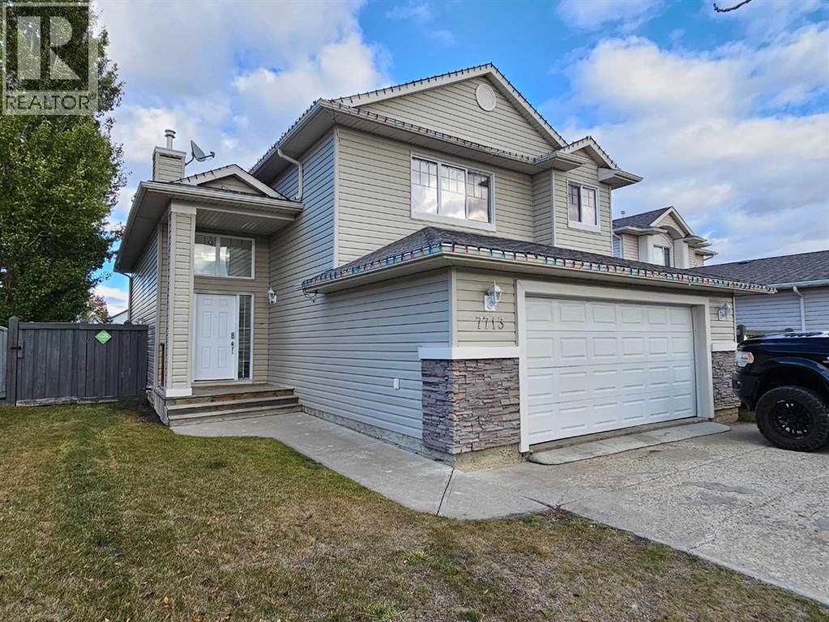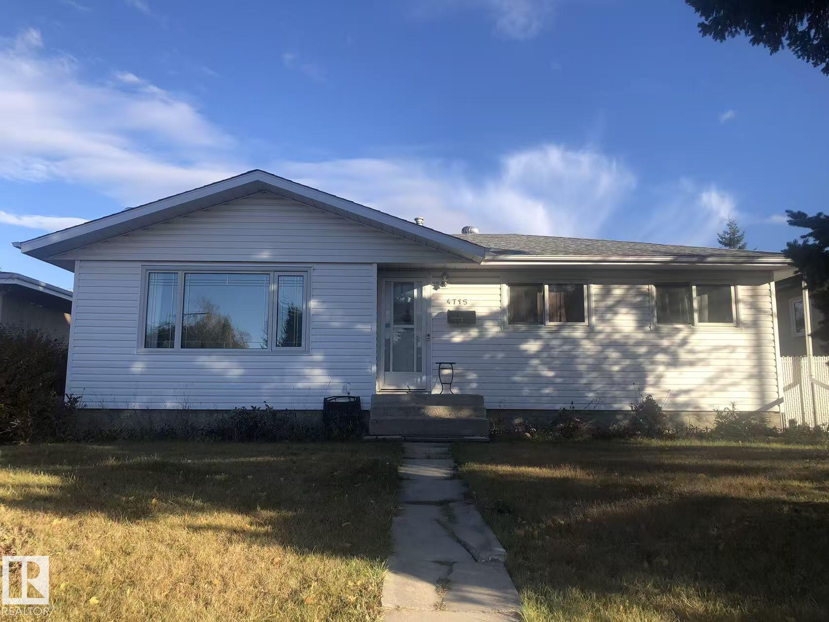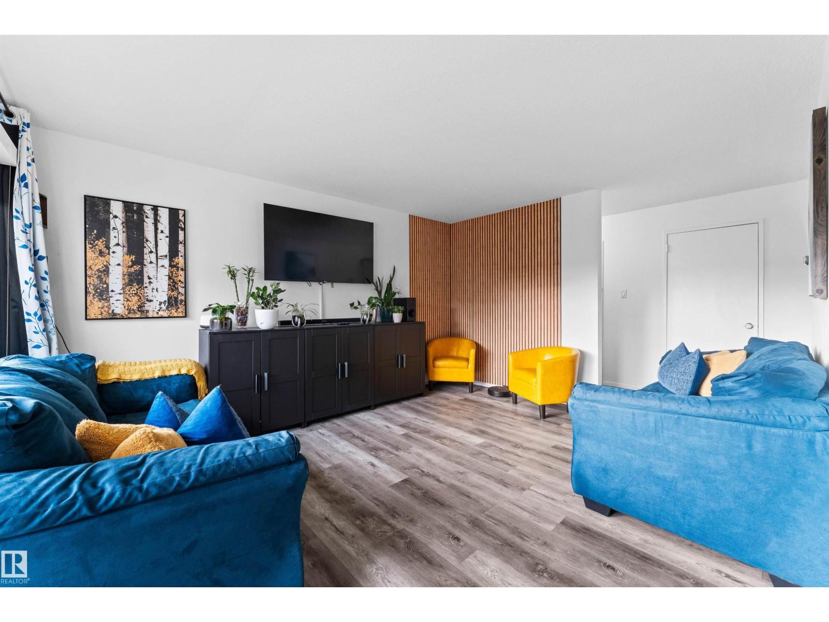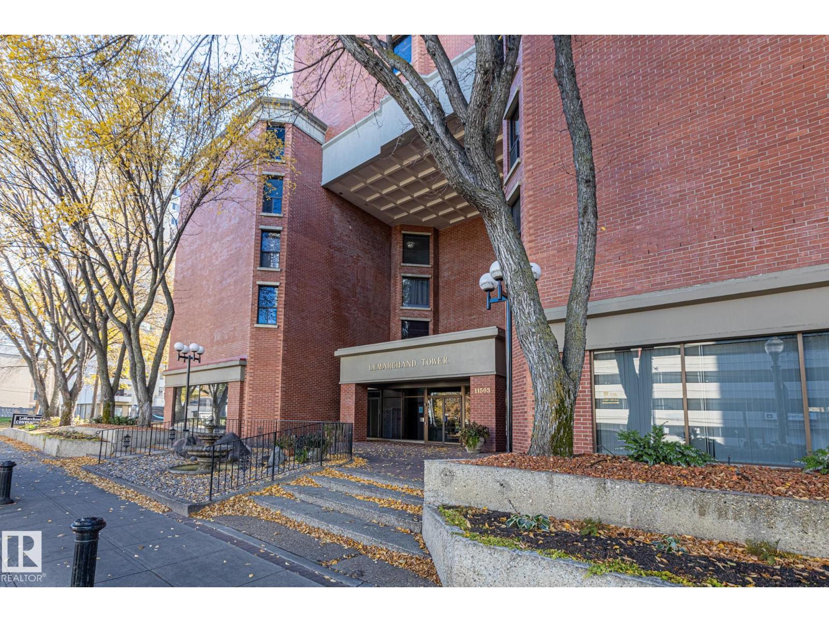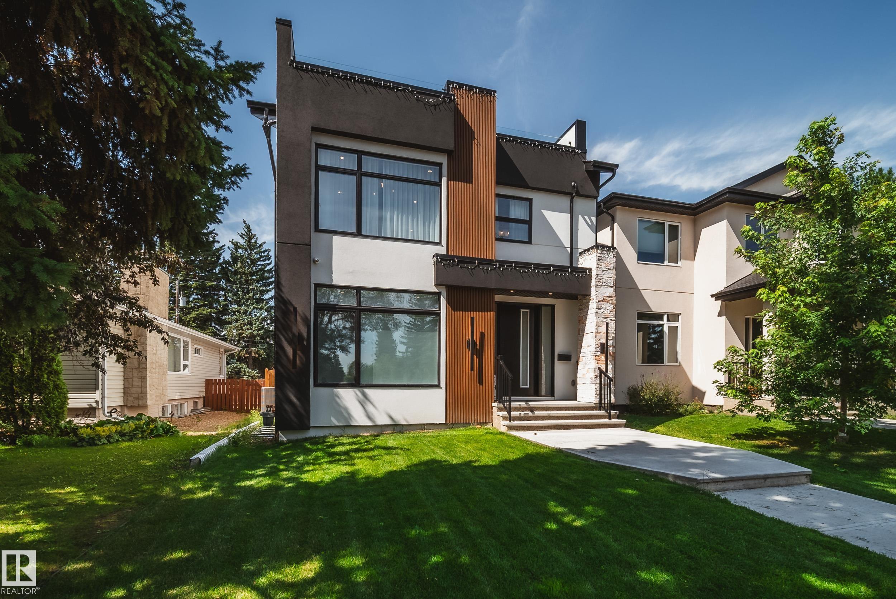
Highlights
Description
- Home value ($/Sqft)$636/Sqft
- Time on Houseful54 days
- Property typeResidential
- Style2 and half storey
- Neighbourhood
- Median school Score
- Year built2024
- Mortgage payment
CUSTOM built 2.5 storey home located in Belgravia! Backing the RIVER VALLEY & FRONTING GREEN SPACE! This gorgeous BRAND NEW infill home features an open concept living, main floor featuring herringbone hardwood flooring, large living rm w/ built ins cabinets, fireplace, SPACIOUS kitchen w/ JennAir appliances, built in wall oven, gas cooktop, large island, double waterfall edge, large dining w/extended cabinetry, double patio doors leading to a large deck, main floor office, mud rm & 2 pc powder. This Home also comes complete w/ a SEPARATE ENTRANCE leading to the CONVERTIBLE FULLY FINISHED BASMENT! Large rec room, bedrm, bar & bath FULLY PERMITTED LEGAL SUITE! . Upstairs offers 3 large bedrooms, AMAZING primary suite w/ true spa ensuite bath, soaker tub, custom title shower w/ upgraded plumbing & lighting! Another full washroom & laundry rm. The 3rd floor loft has VAULTED ceilings 2 balconies allowing endless sun, full washroom & wet bar! OVERSIZED 28'x22' 3 CAR GARAGE w/drive through door! Shows 10+
Home overview
- Heat type Forced air-1, natural gas
- Foundation Concrete perimeter
- Roof Asphalt shingles
- Exterior features Back lane, backs onto park/trees, fenced, golf nearby, playground nearby, private setting, river valley view, schools, shopping nearby, see remarks
- # parking spaces 3
- Has garage (y/n) Yes
- Parking desc Over sized, triple garage detached
- # full baths 4
- # half baths 1
- # total bathrooms 5.0
- # of above grade bedrooms 4
- Flooring Carpet, ceramic tile, hardwood
- Appliances Air conditioning-central, dishwasher-built-in, dryer, garage control, garage opener, hood fan, oven-built-in, oven-microwave, refrigerator, stove-countertop gas, washer, wine/beverage cooler, see remarks
- Has fireplace (y/n) Yes
- Interior features Ensuite bathroom
- Community features On street parking, air conditioner, ceiling 9 ft., closet organizers, deck, insulation-upgraded, low flw/dual flush toilet, no animal home, no smoking home, parking-extra, patio, vinyl windows, wet bar, see remarks, infill property, hrv system, rooftop deck/patio
- Area Edmonton
- Zoning description Zone 15
- Directions E021393
- Lot desc Rectangular
- Basement information Full, unfinished
- Building size 2513
- Mls® # E4454981
- Property sub type Single family residence
- Status Active
- Master room 14m X 12.2m
- Bonus room 23.6m X 17.8m
- Bedroom 3 10.5m X 14.3m
- Bedroom 2 12.8m X 10.5m
- Kitchen room 13.3m X 14.7m
- Living room 14m X 16.1m
Level: Main - Dining room 23.6m X 10.7m
Level: Main
- Listing type identifier Idx

$-4,264
/ Month







