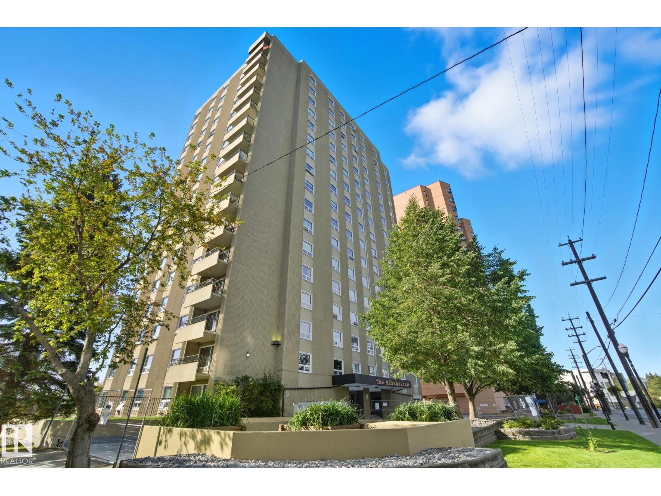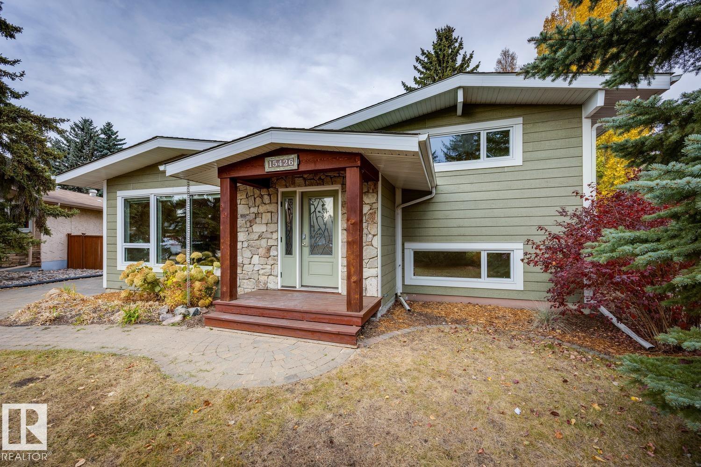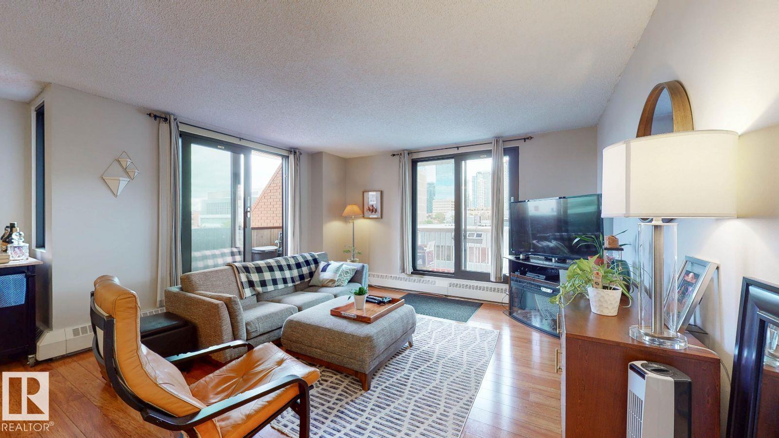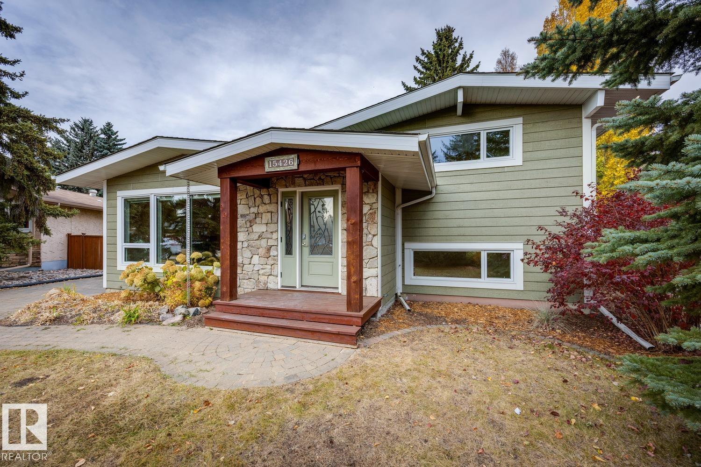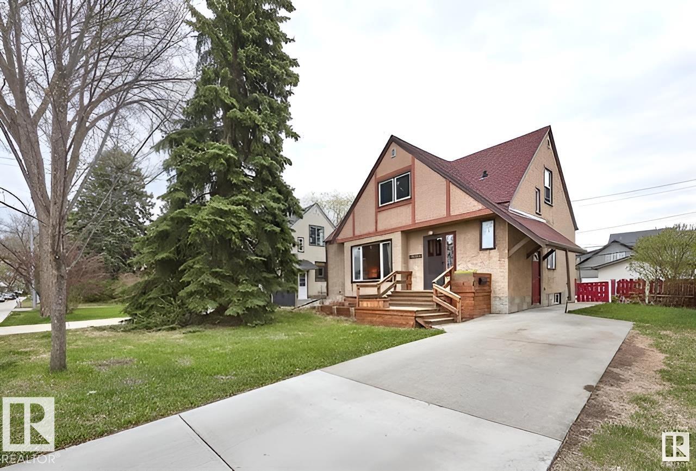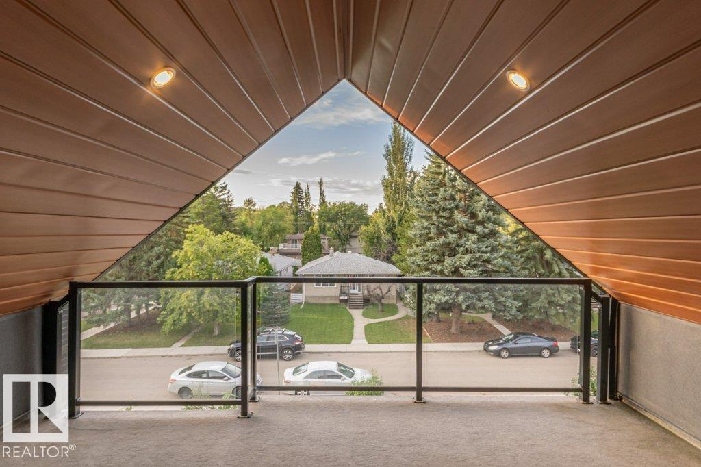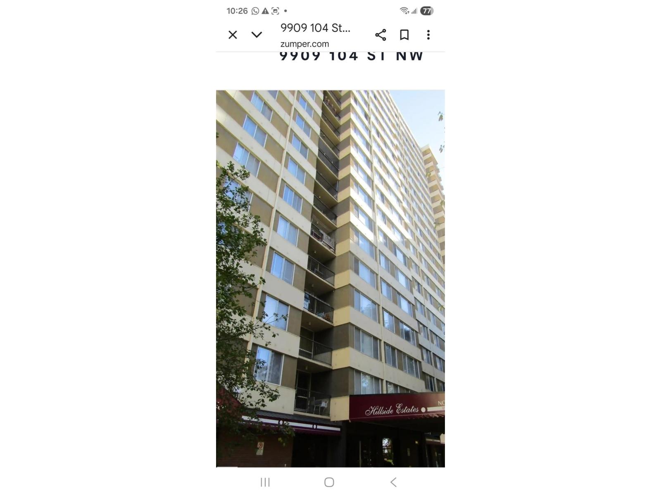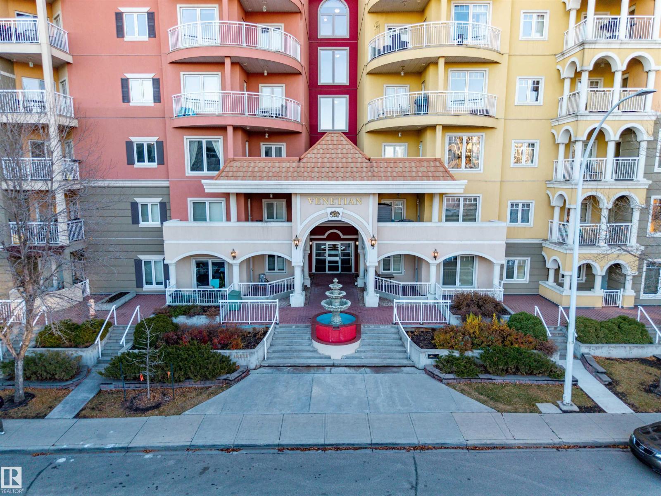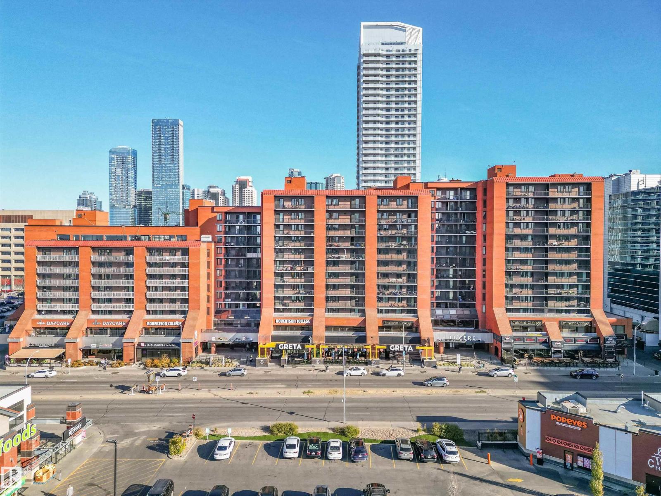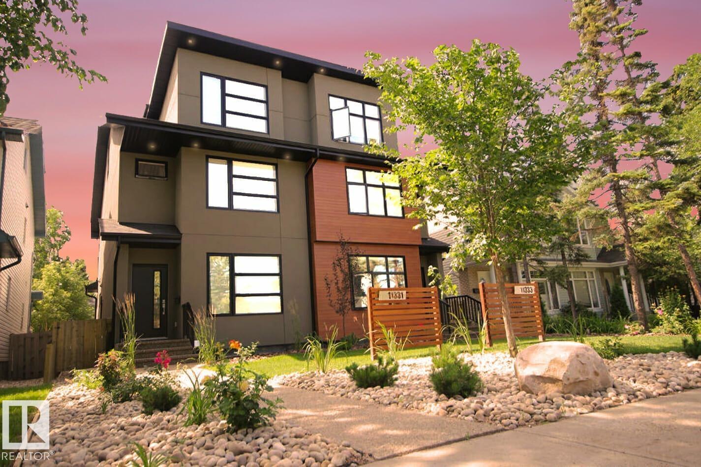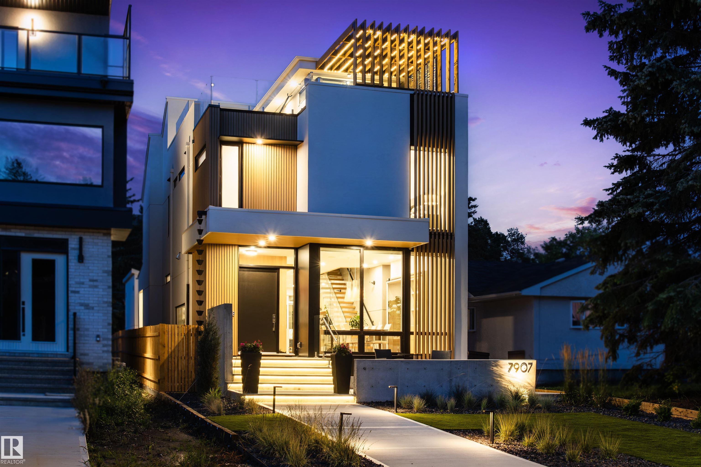
119 St Nw Unit 7907 St
119 St Nw Unit 7907 St
Highlights
Description
- Home value ($/Sqft)$715/Sqft
- Time on Housefulnew 18 hours
- Property typeResidential
- Style2 storey
- Neighbourhood
- Median school Score
- Lot size4,218 Sqft
- Year built2023
- Mortgage payment
An architectural statement by Design Two Group in one of Edmonton’s most coveted neighbourhoods, this residence embodies luxury w/ uncompromising attention to detail. The home's façade combines warm vertical cladding & clean concrete geometry, while interiors by Nako Design celebrate the Japandi ethos simplicity, balance & light. Inside, a dramatic three-storey concrete feature wall & floating staircase set the tone for the home’s modern artistry. The chef’s kitchen w/ bespoke cabinetry, premium Sub-Zero, Wolf, & Miele appliances, is anchored by a 10-ft quartz waterfall island & custom millwork, which flows effortlessly into the dining space w/ a glass-encased wine display. The primary suite offers serene proportions, a spa-like ensuite & integrated smart systems. The rooftop deck w/ its pergola, frameless glass railings & saltwater hot tub, offers panoramic tranquility. Every detail from Daikin Smart HVAC to professionally finished low-maintenance landscaping reflects thoughtful architectural precision.
Home overview
- Heat type Forced air-1, in floor heat system, natural gas
- Foundation Concrete perimeter
- Roof Asphalt shingles
- Exterior features Back lane, fenced, flat site, landscaped, low maintenance landscape, playground nearby, schools, shopping nearby, see remarks
- Has garage (y/n) Yes
- Parking desc Double garage detached, heated, insulated
- # full baths 3
- # half baths 1
- # total bathrooms 4.0
- # of above grade bedrooms 4
- Flooring Engineered wood, non-ceramic tile, vinyl plank
- Appliances Air conditioning-central, dishwasher-built-in, dryer, freezer, hood fan, oven-built-in, oven-microwave, refrigerator, stove-countertop gas, washer, window coverings, wine/beverage cooler, stove-countertop inductn, garage heater, hot tub
- Interior features Ensuite bathroom
- Community features On street parking, air conditioner, ceiling 10 ft., closet organizers, deck, detectors smoke, hot tub, no smoking home, patio, smart/program. thermostat, see remarks, natural gas stove hookup, rooftop deck/patio
- Area Edmonton
- Zoning description Zone 15
- Directions E0246530
- Lot desc Rectangular
- Lot size (acres) 391.89
- Basement information Full, finished
- Building size 2235
- Mls® # E4463883
- Property sub type Single family residence
- Status Active
- Virtual tour
- Other room 3 13.2m X 5.6m
- Bedroom 3 14.2m X 9.4m
- Other room 2 12.1m X 6.3m
- Other room 4 7.3m X 6.2m
- Master room 14.8m X 10.9m
- Other room 1 25.9m X 19.5m
- Bedroom 2 14.2m X 12.7m
- Other room 5 11.8m X 4.4m
- Kitchen room 19.2m X 12.4m
- Other room 6 19.2m X 9m
- Bedroom 4 10.5m X 9.6m
- Dining room 14.8m X 12.8m
Level: Main - Living room 20.4m X 13.1m
Level: Main
- Listing type identifier Idx

$-4,261
/ Month

