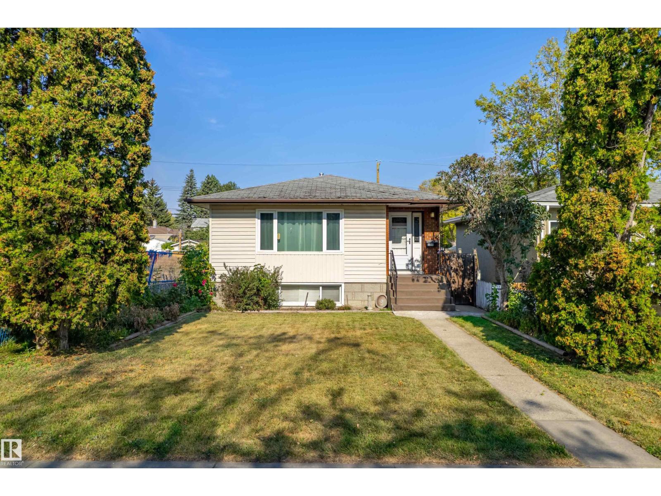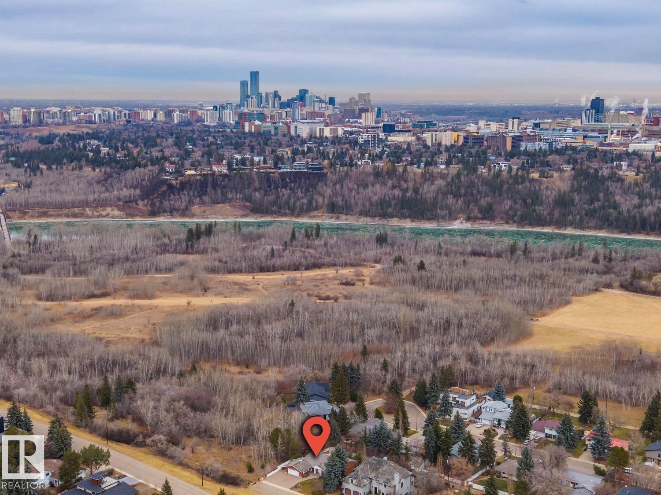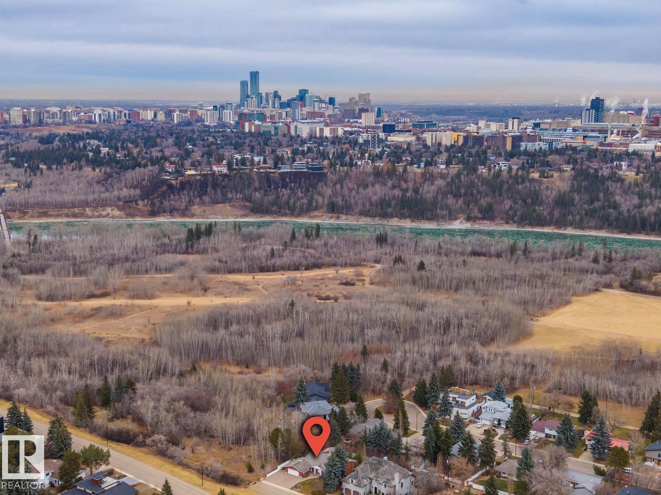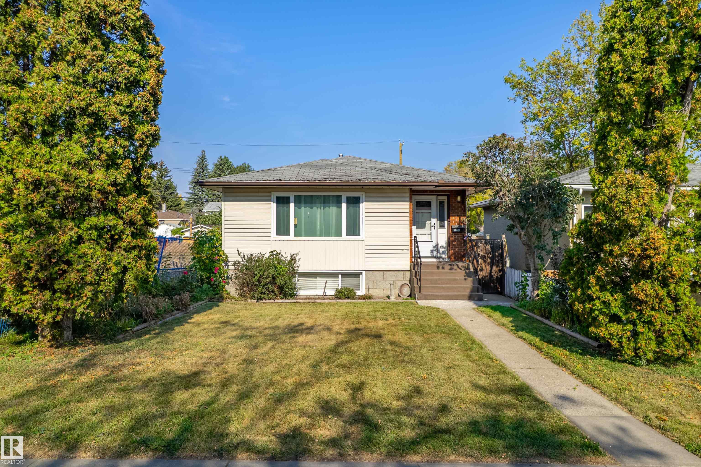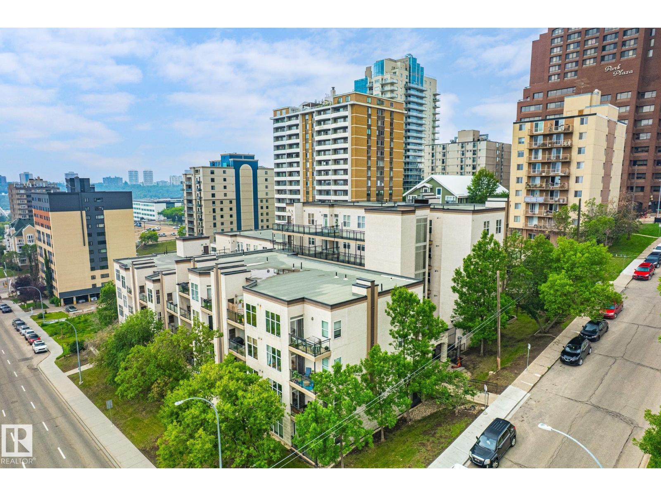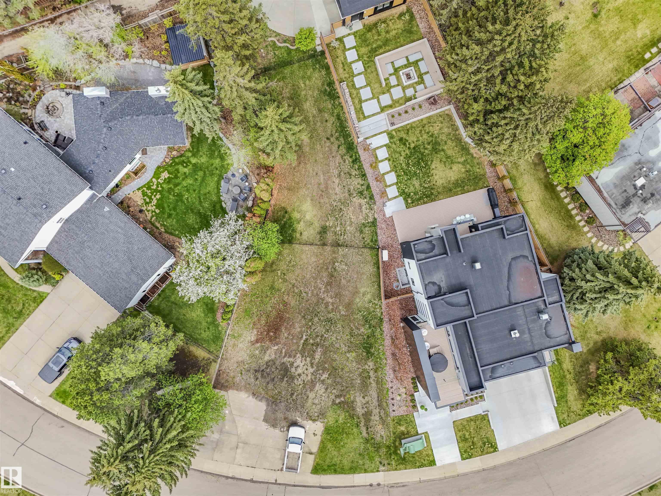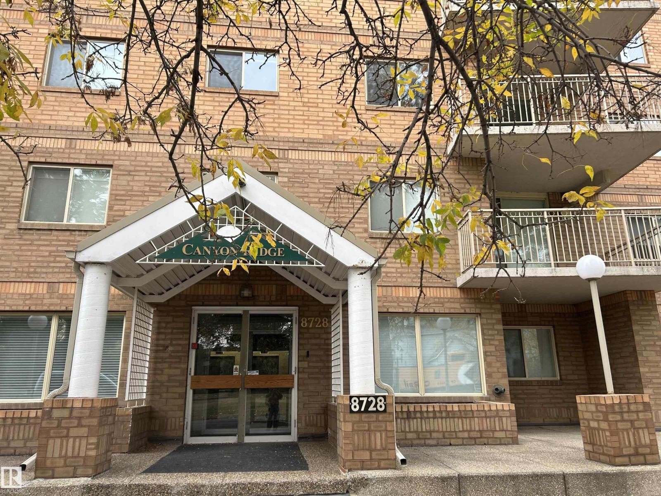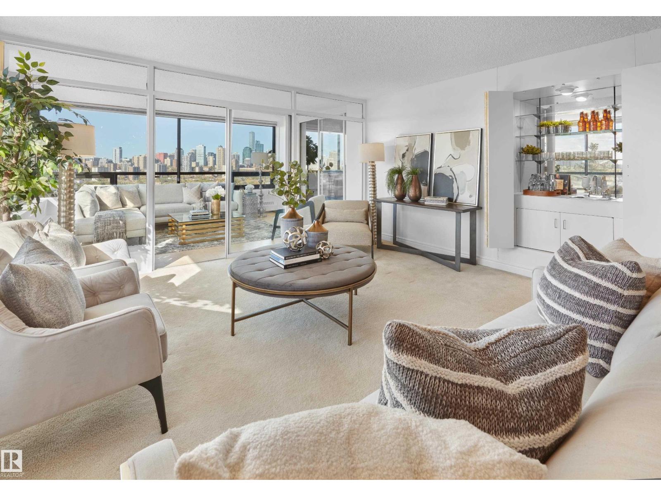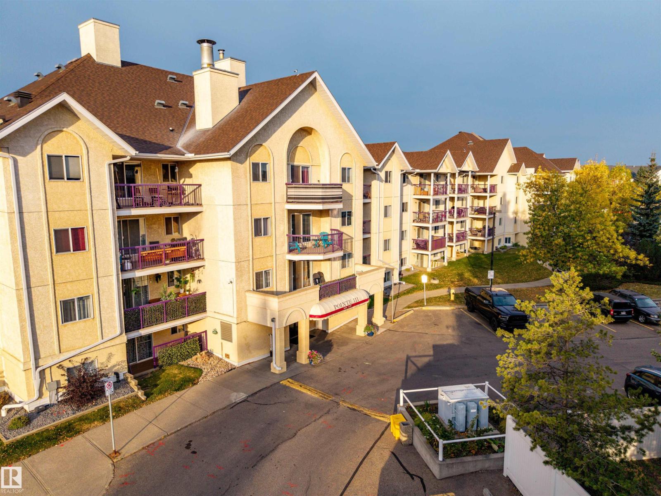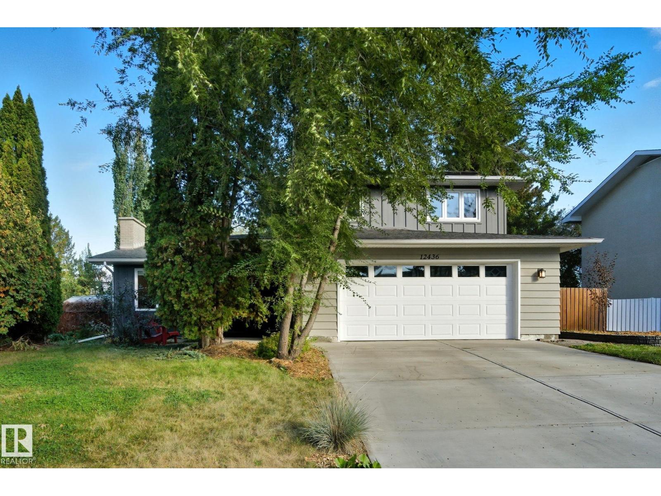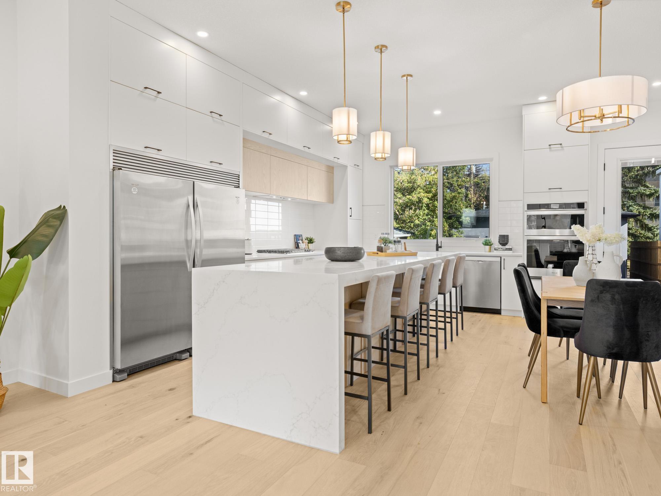
119 St Nw Unit 7909 St
119 St Nw Unit 7909 St
Highlights
Description
- Home value ($/Sqft)$523/Sqft
- Time on Housefulnew 5 days
- Property typeResidential
- Style2 and half storey
- Neighbourhood
- Median school Score
- Year built2024
- Mortgage payment
Stunning new 2.5-storey luxury infill in Belgravia! Look at that river valley view from the third-floor balcony! The main floor impresses with 10' ceilings, a glass-enclosed den, sleek central living space, & a chef’s kitchen including built-in espresso machine & beverage cooler, a massive sit-up island with waterfall countertop, & full dining area. Upstairs offers 3 spacious bedrooms, laundry, a 4pc jack-n-jill bath, & a luxe primary suite with a huge walk-in closet & spa-style ensuite. The top floor features LVP flooring, a half bath, & a versatile flex space with glass railings & panoramic views. The basement has 9' ceilings, a separate side entrance, & is roughed in for a 2-bedroom legal suite. Additional features: rear deck, double detached garage, solar panel/EV charger rough-ins. Walk to U of A, LRT, parks, top schools, & trails. A rare opportunity to own an elevated new build in one of Edmonton’s most prestigious neighbourhoods. Excellent school catchments for the kiddos & a prime landing spot!
Home overview
- Heat type Forced air-1, natural gas
- Foundation Concrete perimeter
- Roof Asphalt shingles
- Exterior features Back lane, flat site, level land, paved lane, playground nearby, river valley view, schools, view city
- # parking spaces 4
- Has garage (y/n) Yes
- Parking desc Double garage detached
- # full baths 2
- # half baths 2
- # total bathrooms 3.0
- # of above grade bedrooms 3
- Flooring Ceramic tile, vinyl plank
- Appliances Dishwasher-built-in, dryer, freezer, garage control, garage opener, hood fan, oven-built-in, oven-microwave, refrigerator, stove-countertop gas, washer
- Has fireplace (y/n) Yes
- Interior features Ensuite bathroom
- Community features Ceiling 10 ft., ceiling 9 ft., deck, detectors smoke, hot water natural gas, no animal home, no smoking home, vinyl windows, infill property, hrv system, heat exchanger, natural gas bbq hookup, 9 ft. basement ceiling, rooftop deck/patio
- Area Edmonton
- Zoning description Zone 15
- Elementary school Belgravia school
- High school Strathcona school
- Middle school Mckernan school
- Lot desc Rectangular
- Basement information Full, unfinished
- Building size 2197
- Mls® # E4459312
- Property sub type Single family residence
- Status Active
- Virtual tour
- Living room Level: Main
- Dining room Level: Main
- Listing type identifier Idx

$-3,067
/ Month

