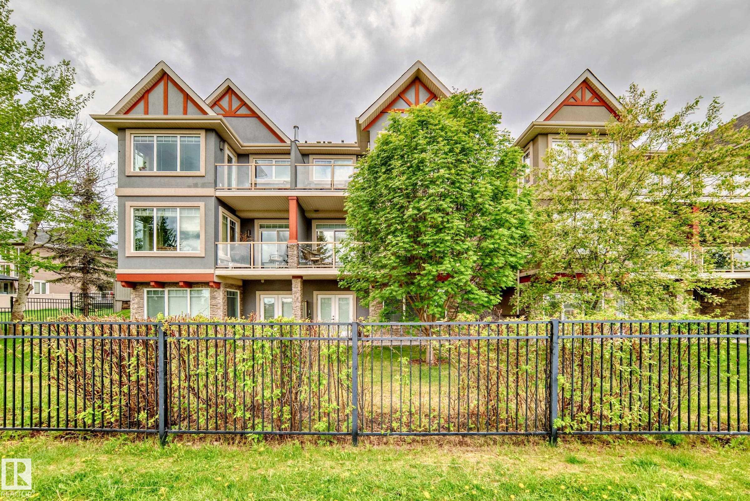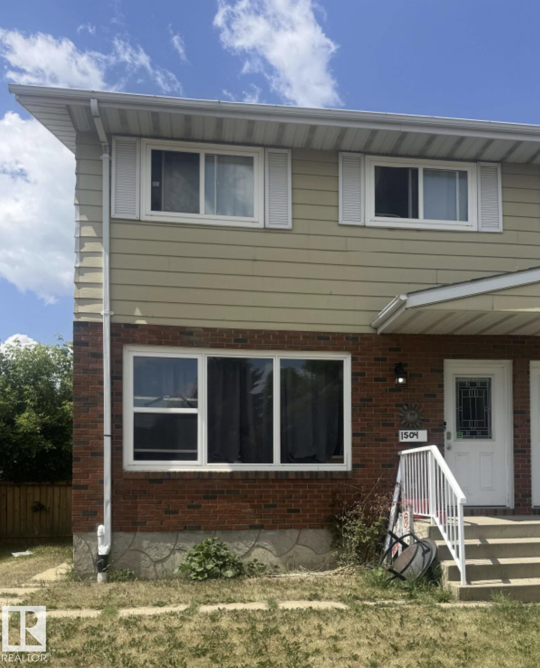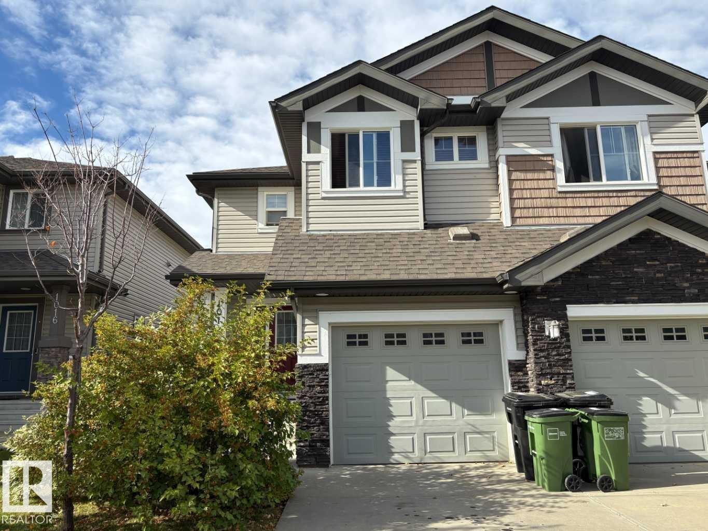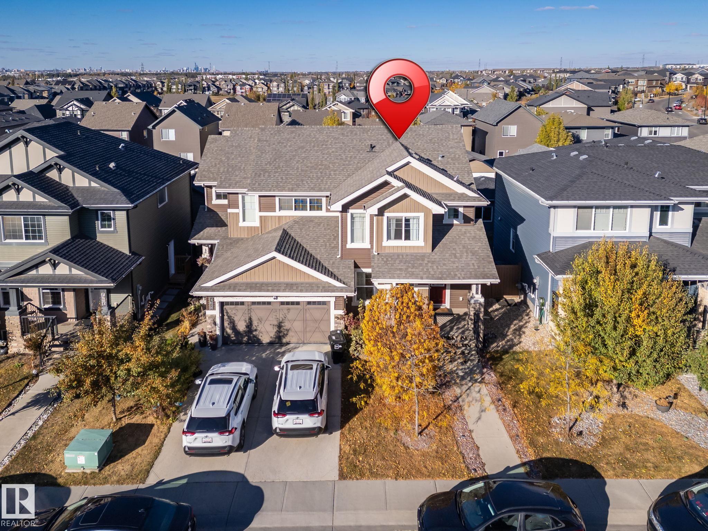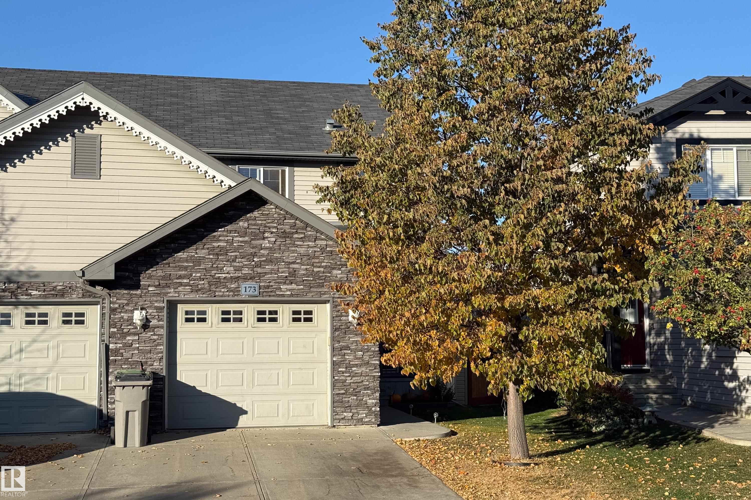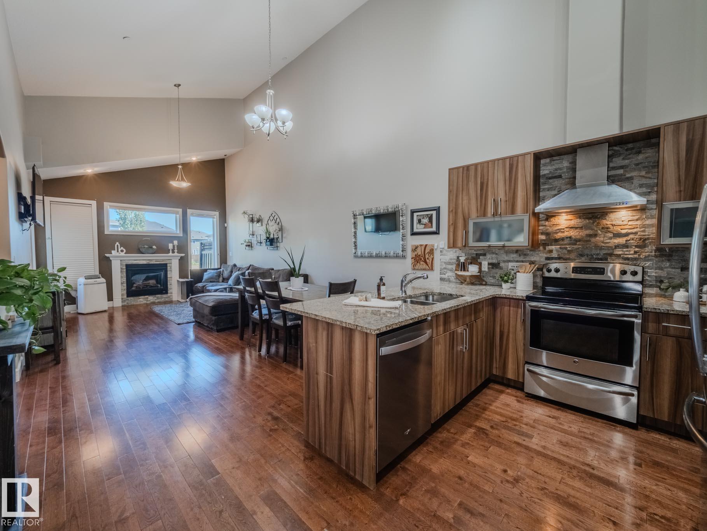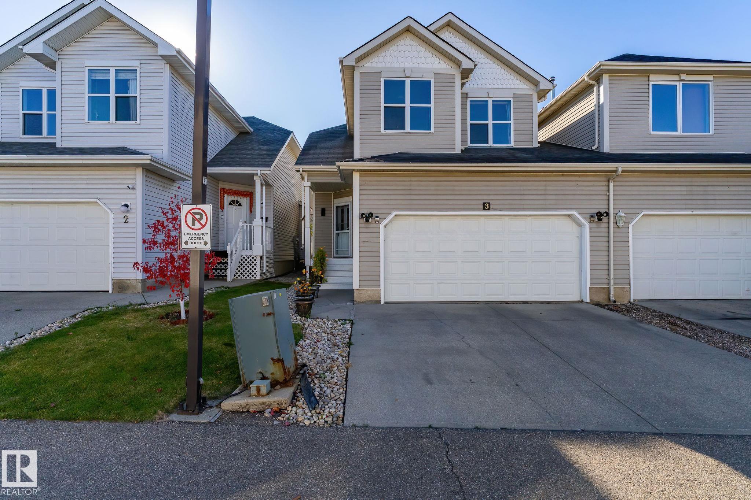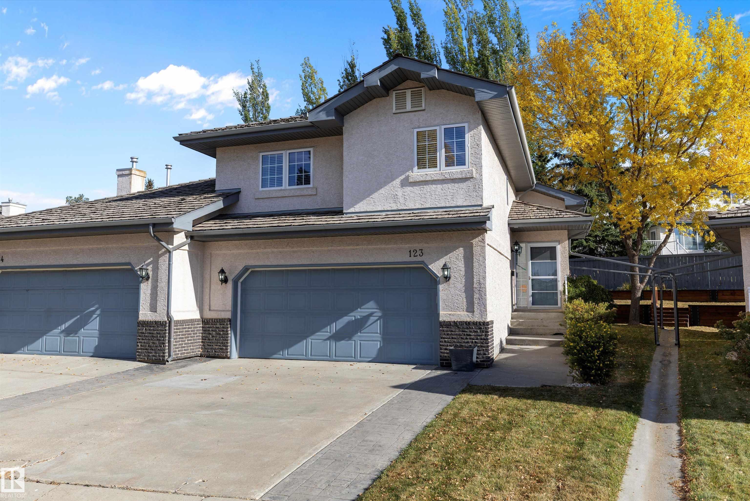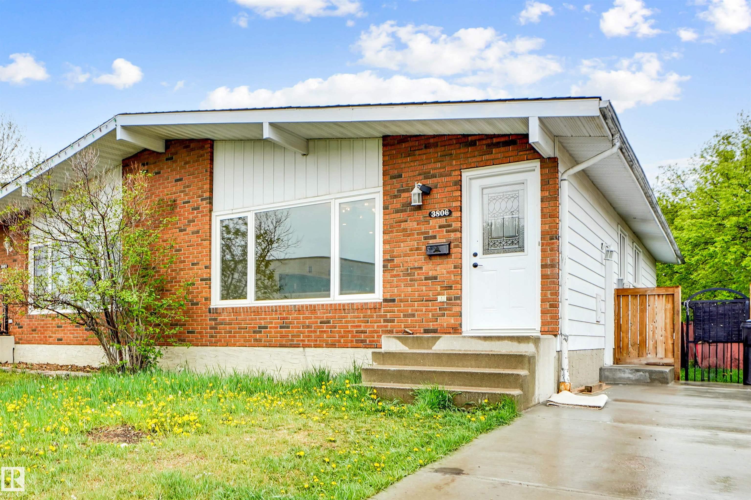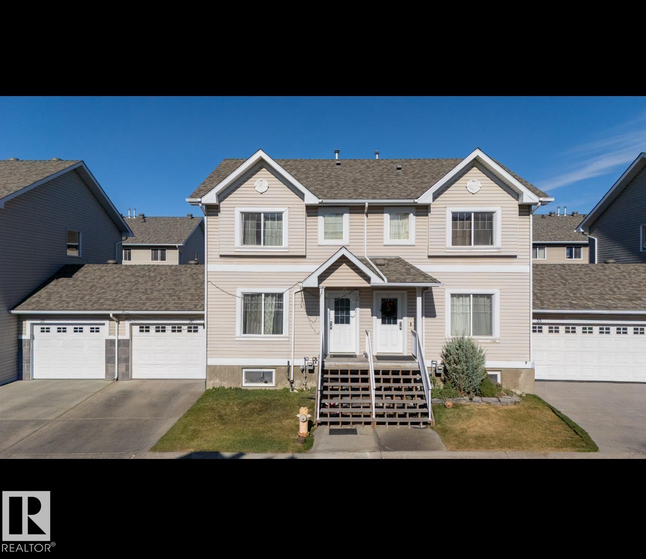- Houseful
- AB
- Edmonton
- Rutherford
- 119 St Sw Unit 1926 St #a
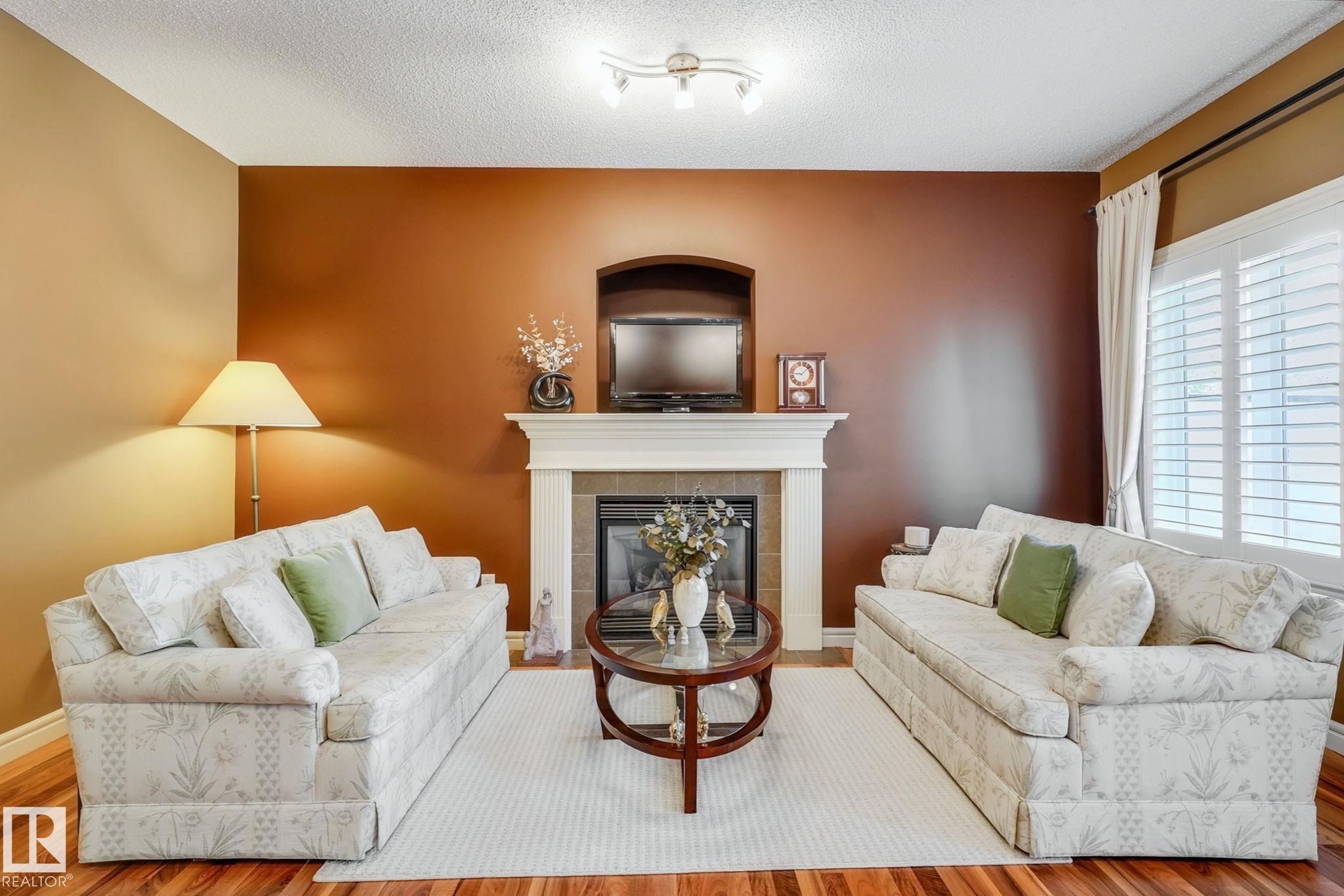
119 St Sw Unit 1926 St #a
For Sale
New 3 hours
$419,000
3 beds
1 baths
1,442 Sqft
119 St Sw Unit 1926 St #a
For Sale
New 3 hours
$419,000
3 beds
1 baths
1,442 Sqft
Highlights
This home is
1%
Time on Houseful
3 hours
School rated
6.8/10
Edmonton
10.35%
Description
- Home value ($/Sqft)$291/Sqft
- Time on Housefulnew 3 hours
- Property typeResidential
- Style2 storey
- Neighbourhood
- Median school Score
- Lot size2,823 Sqft
- Year built2007
- Mortgage payment
What a fantastic Gem! This gorgeous 2 storey Duplex located on a loop street backing on a walkway directlly to shopping centre. This very practical family home offer a open and spacious living room adjoining the kitchen with eat at island and corner pantry and as well as built - in extra shelving unit. Upstairs are 3 bedrooms with primary bedroom has a walkin closet. Bonus room for relaxing with the family. Recent upgrades include New Bathroom backover including tub, sink quartz countertops, toilet and tile floor and walls. 50 gal hot water tank. Outside a privacy screen, and composite decking.
Larry O Candido
of Homes & Gardens Real Estate Limited,
MLS®#E4462228 updated 3 hours ago.
Houseful checked MLS® for data 3 hours ago.
Home overview
Amenities / Utilities
- Heat type Forced air-1, natural gas
Exterior
- Foundation Concrete perimeter
- Roof Asphalt shingles
- Exterior features Fenced, flat site, fruit trees/shrubs, landscaped, level land, shopping nearby, treed lot
- # parking spaces 1
- Has garage (y/n) Yes
- Parking desc Single garage attached
Interior
- # half baths 2
- # total bathrooms 1.0
- # of above grade bedrooms 3
- Flooring Laminate flooring, wall to wall carpet
- Appliances Air conditioning-central, dishwasher-built-in, dryer, garage control, garage opener, microwave hood fan, refrigerator, stove-electric, washer, window coverings
- Has fireplace (y/n) Yes
- Interior features Ensuite bathroom
Location
- Community features On street parking, deck, detectors smoke, exterior walls- 2"x6", no animal home, no smoking home
- Area Edmonton
- Zoning description Zone 55
Lot/ Land Details
- Lot desc Rectangular
Overview
- Lot size (acres) 262.24
- Basement information Full, unfinished
- Building size 1442
- Mls® # E4462228
- Property sub type Duplex
- Status Active
Rooms Information
metric
- Bedroom 2 12.9m X 9.2m
- Bedroom 3 10.1m X 8.6m
- Master room 17.4m X 11.4m
- Kitchen room 13.4m X 11.4m
- Living room 17.2m X 7.8m
Level: Main - Dining room 11.4m X 9.2m
Level: Main
SOA_HOUSEKEEPING_ATTRS
- Listing type identifier Idx

Lock your rate with RBC pre-approval
Mortgage rate is for illustrative purposes only. Please check RBC.com/mortgages for the current mortgage rates
$-1,105
/ Month25 Years fixed, 20% down payment, % interest
$12
Maintenance
$
$
$
%
$
%

Schedule a viewing
No obligation or purchase necessary, cancel at any time

