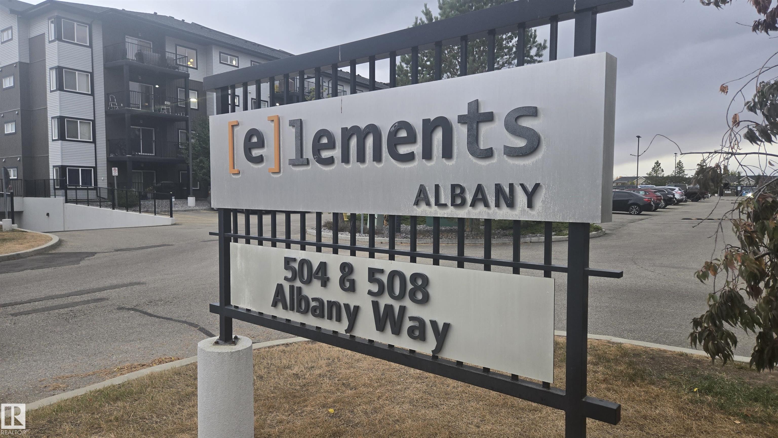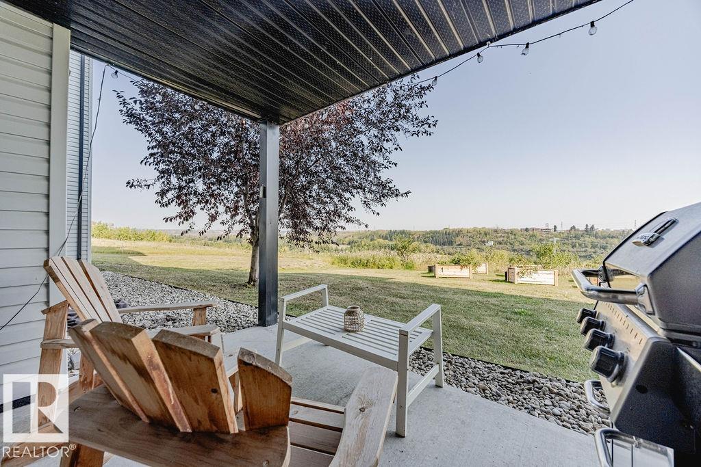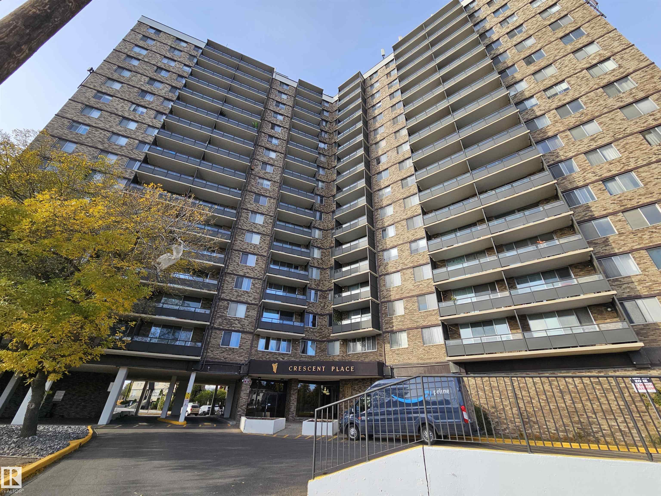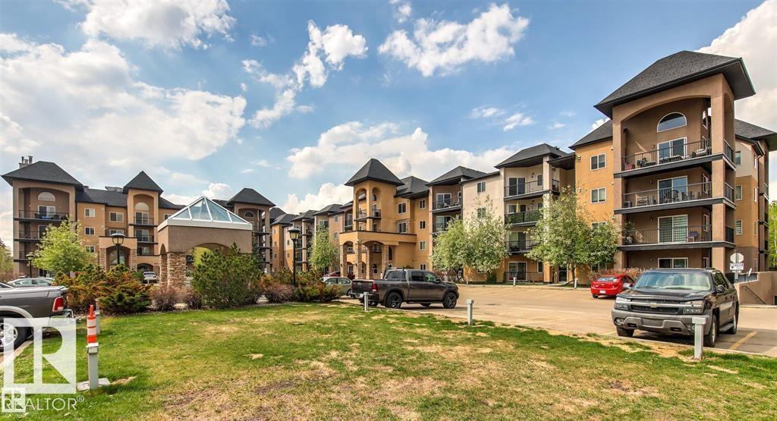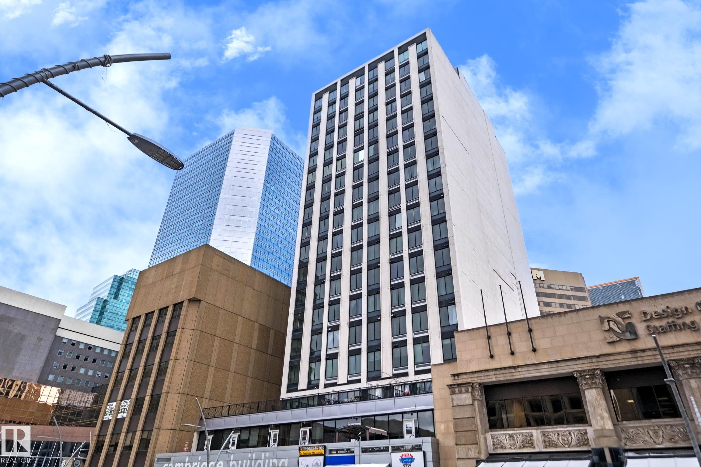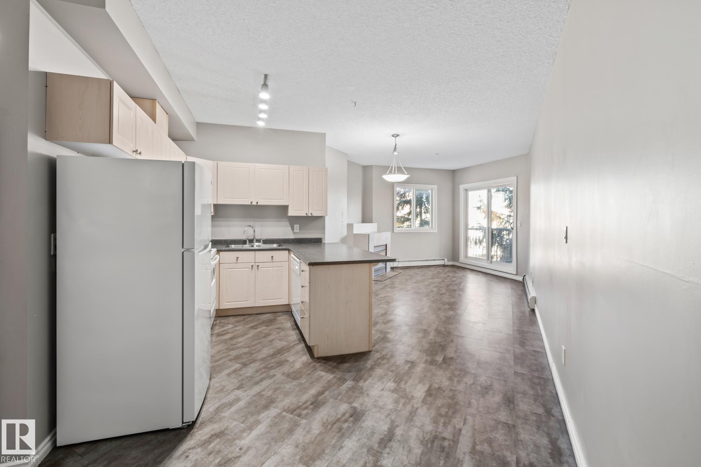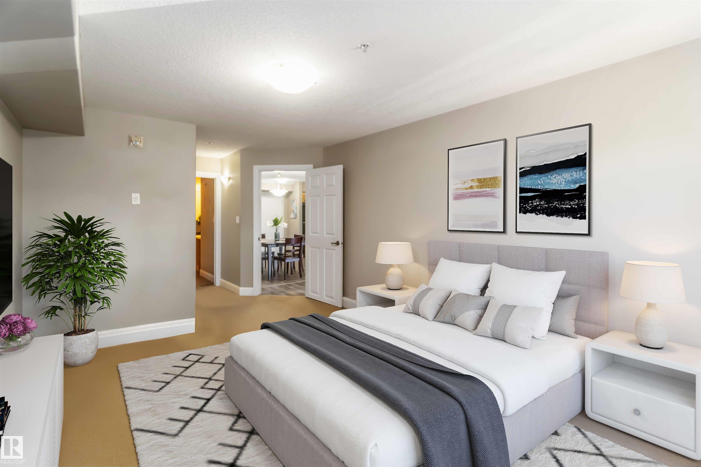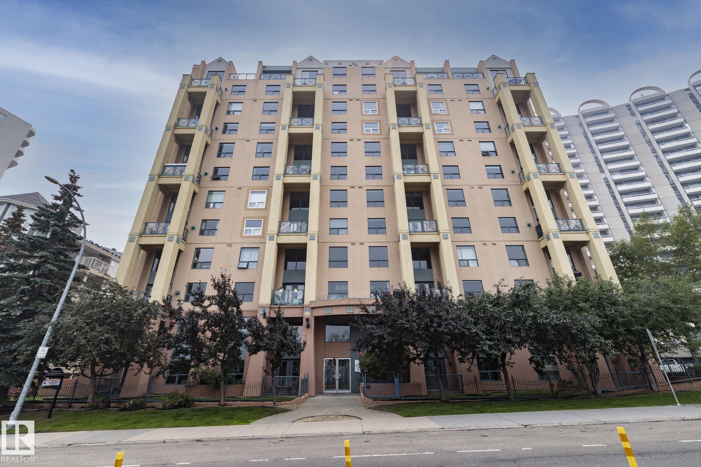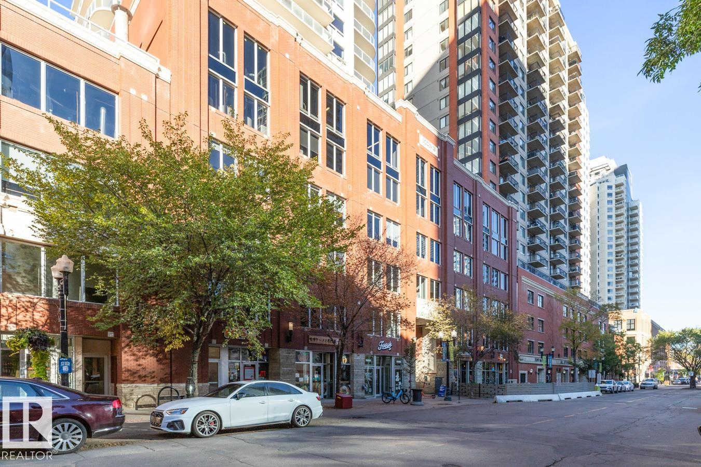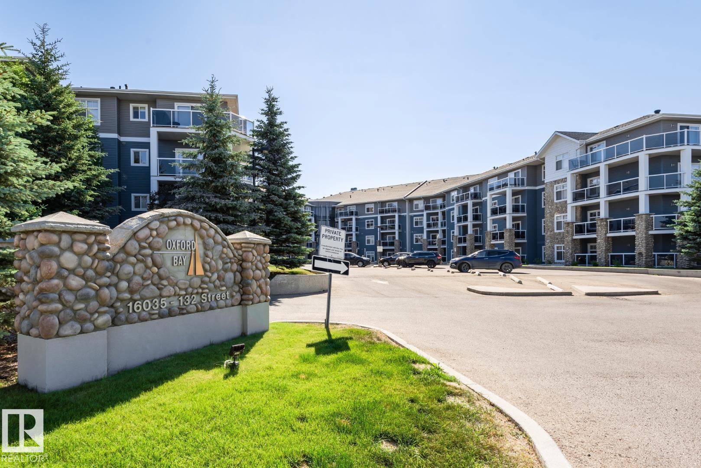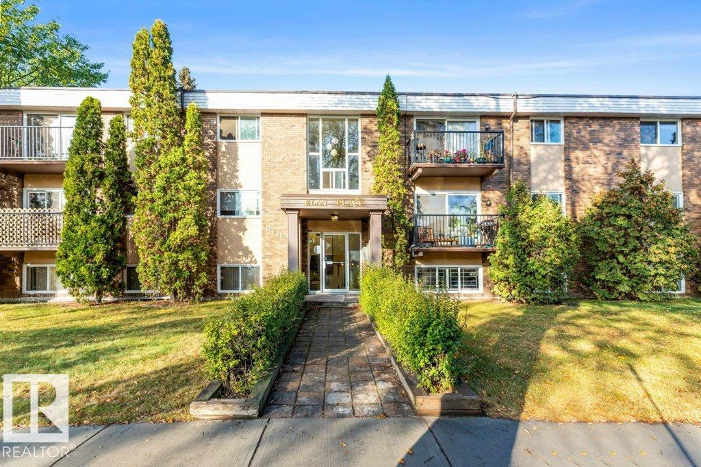
11916 104 Street Northwest #101
For Sale
New 6 hours
$105,000
1 beds
1 baths
757 Sqft
11916 104 Street Northwest #101
For Sale
New 6 hours
$105,000
1 beds
1 baths
757 Sqft
Highlights
This home is
45%
Time on Houseful
6 hours
School rated
5.8/10
Edmonton
10.35%
Description
- Home value ($/Sqft)$139/Sqft
- Time on Housefulnew 6 hours
- Property typeResidential
- StyleSingle level apartment
- Neighbourhood
- Median school Score
- Lot size985 Sqft
- Year built1969
- Mortgage payment
Updated 752 sqft Condo steps from NAIT, Vanguard College, Kingsway Mall, LRT and Bus Routes. Well maintained building with low condo fees-ideal for students, investors, or anyone seeking Affordable, low-maintenance living. Bright layout, modern updates and new flooring throughout, in suite laundry, and unbeatable location make this a great value opportunity near downtown amenities. Includes an assigned, energized parking stall. Easy access to Yellowhead Trail and anywhere central.
Paul McElhinney
of The Foundry Real Estate Company Ltd,
MLS®#E4461027 updated 4 hours ago.
Houseful checked MLS® for data 4 hours ago.
Home overview
Amenities / Utilities
- Heat type Hot water, natural gas
Exterior
- # total stories 3
- Foundation Concrete perimeter
- Roof Tar & gravel
- Exterior features Low maintenance landscape, paved lane, playground nearby, public transportation, schools, shopping nearby
- Parking desc Stall
Interior
- # full baths 1
- # total bathrooms 1.0
- # of above grade bedrooms 1
- Flooring Carpet, non-ceramic tile, vinyl plank
- Appliances Dishwasher-built-in, dryer, furniture included, household goods included, intercom, refrigerator, stacked washer/dryer, stove-electric, washer, window coverings
Location
- Community features Detectors smoke, intercom, no animal home, no smoking home, parking-plug-ins, television connection, vinyl windows
- Area Edmonton
- Zoning description Zone 08
Lot/ Land Details
- Exposure E
Overview
- Lot size (acres) 91.54
- Basement information None, see remarks
- Building size 757
- Mls® # E4461027
- Property sub type Apartment
- Status Active
Rooms Information
metric
- Kitchen room 7.9m X 7.5m
- Master room 13.4m X 14m
- Family room Level: Main
- Living room 22.6m X 11.5m
Level: Main - Dining room 5.6m X 7.6m
Level: Main
SOA_HOUSEKEEPING_ATTRS
- Listing type identifier Idx

Lock your rate with RBC pre-approval
Mortgage rate is for illustrative purposes only. Please check RBC.com/mortgages for the current mortgage rates
$170
/ Month25 Years fixed, 20% down payment, % interest
$450
Maintenance
$
$
$
%
$
%

Schedule a viewing
No obligation or purchase necessary, cancel at any time
Nearby Homes
Real estate & homes for sale nearby

