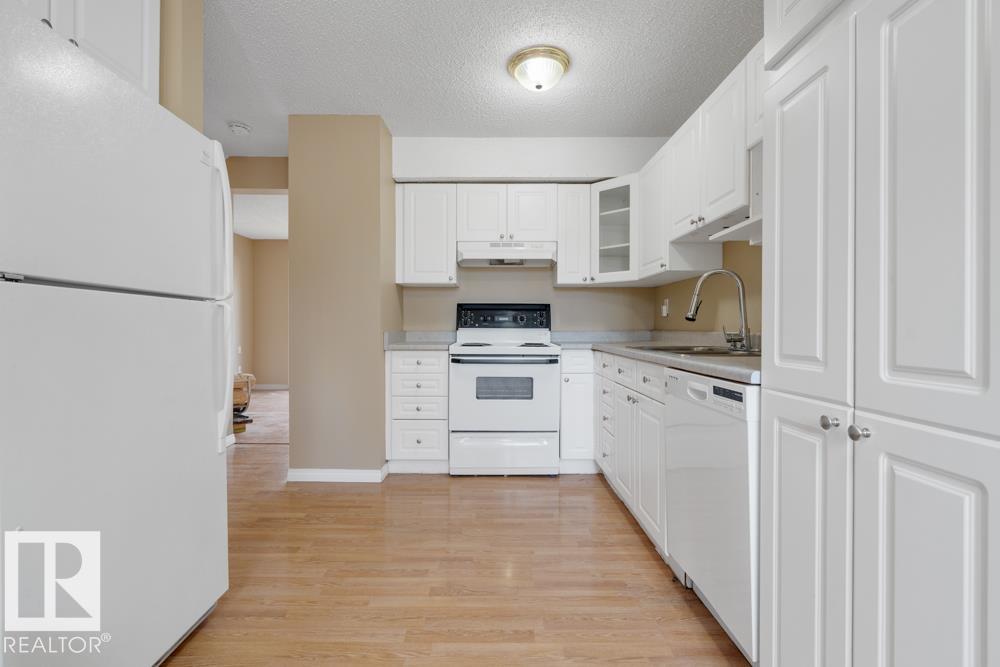This home is hot now!
There is over a 91% likelihood this home will go under contract in 15 days.

WELCOME TO YOUR NEW HOME IN THE HEART OF OVERLANDERS! This FULLY FINISHED 2-STOREY townhouse offers the perfect blend of COMFORT, SPACE, and CONVENIENCE. With nearly 1,600 SQ.FT. of total living area, you’ll love the BRIGHT main floor featuring a spacious living room with a COZY FIREPLACE, open kitchen, and dedicated dining area—ideal for family gatherings. Upstairs you’ll find THREE bedrooms, including a generous PRIMARY with ample closet space and a full 4-piece bath. The FINISHED BASEMENT adds excellent versatility with a large REC ROOM, laundry, and storage. Enjoy your own PRIVATE YARD, perfect for relaxing or entertaining, plus dedicated parking right out front. Located steps from beautiful RUNDLE PARK trails, the river valley, schools, shopping, and quick access to the YELLOWHEAD and ANTHONY HENDAY. A fantastic opportunity for FIRST-TIME BUYERS or INVESTORS—MOVE-IN READY and PRICED TO SELL!

