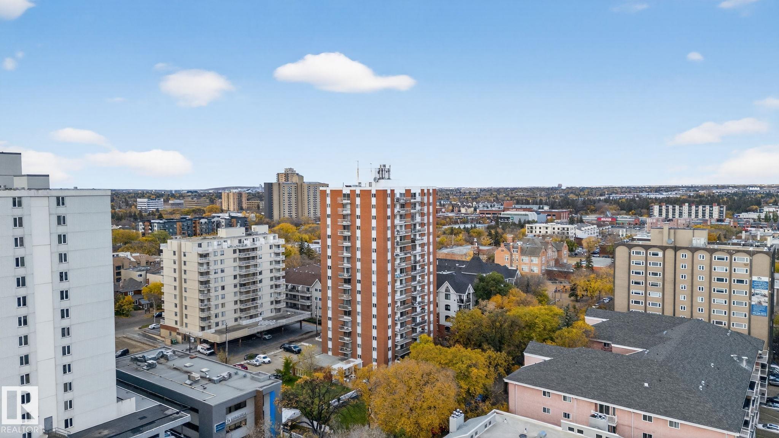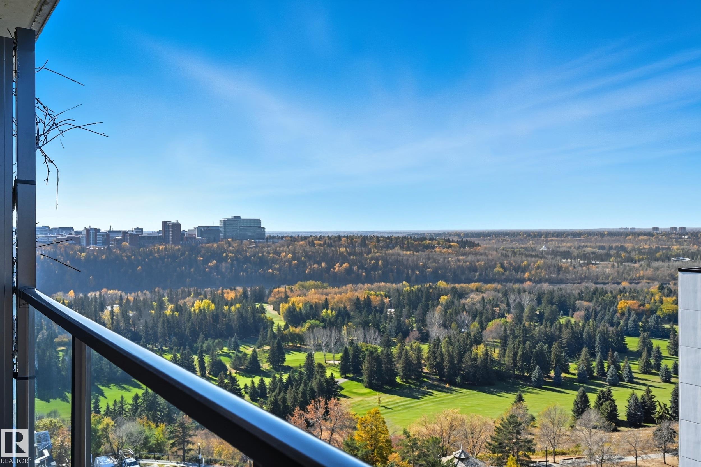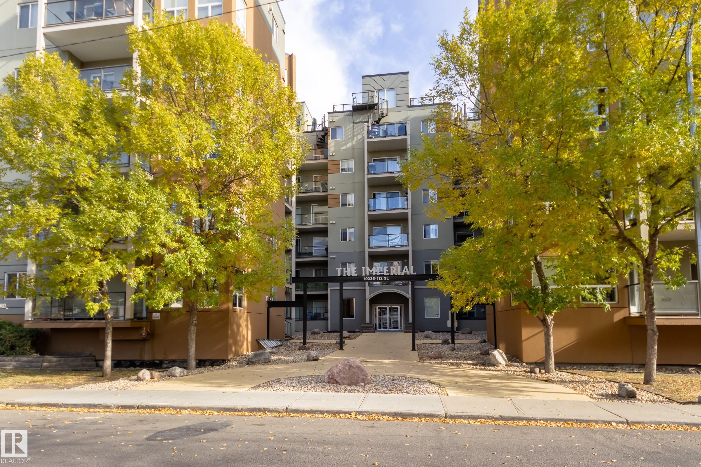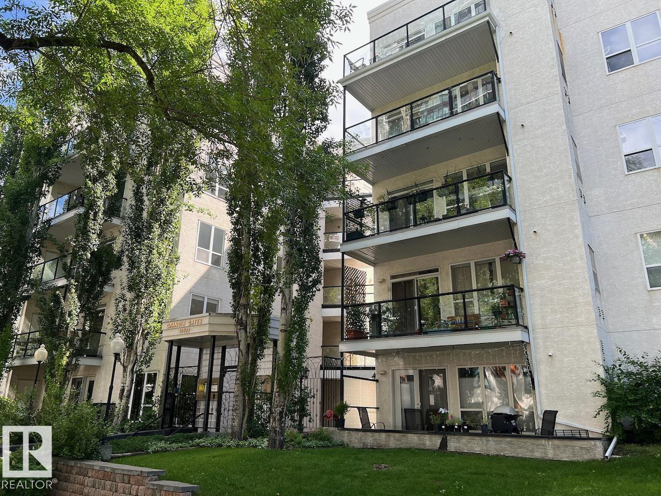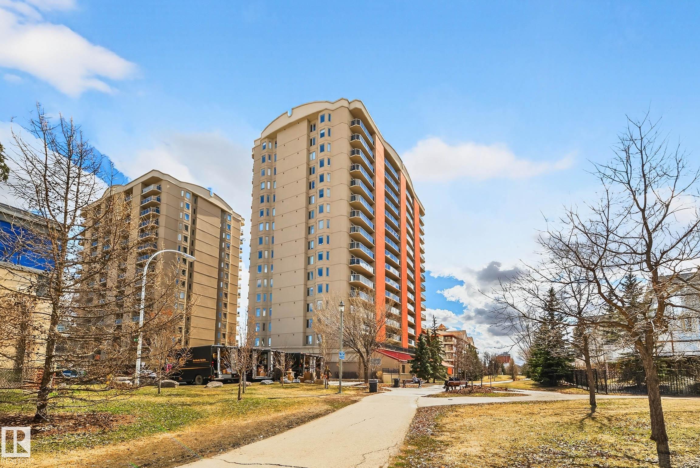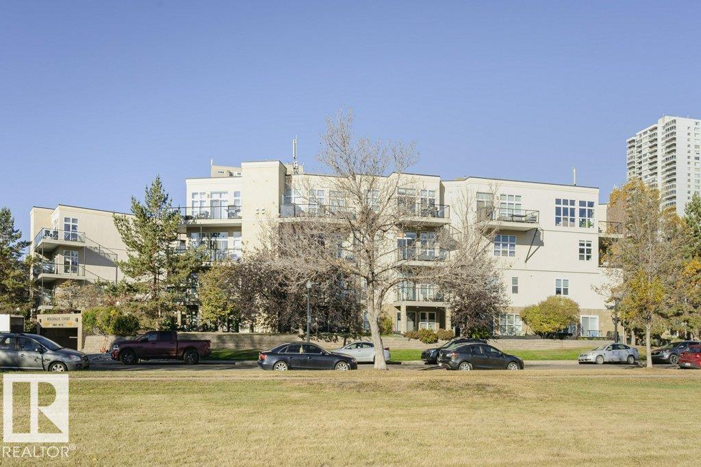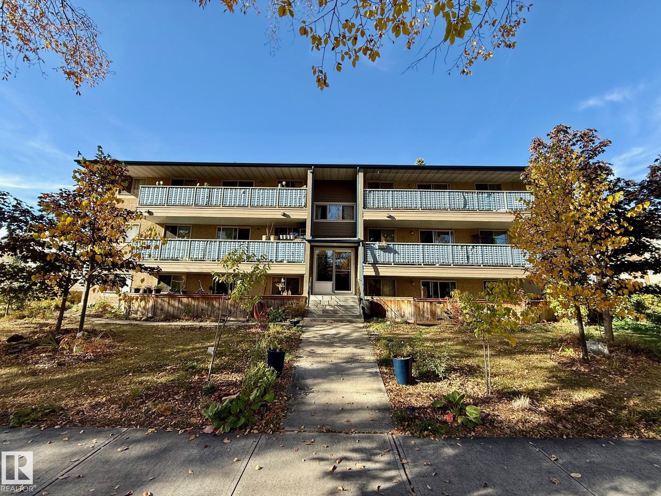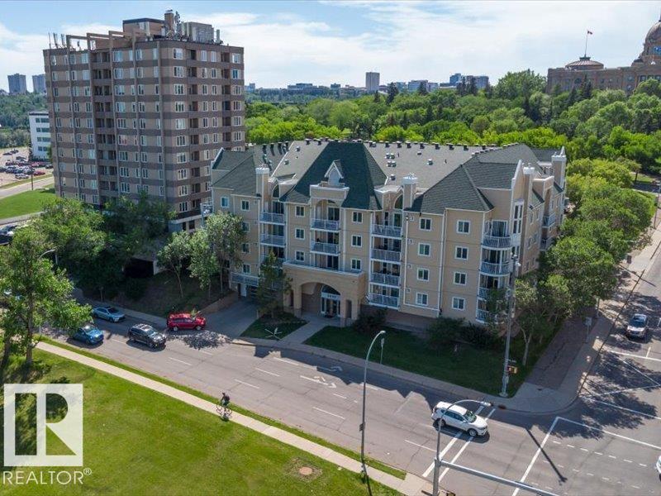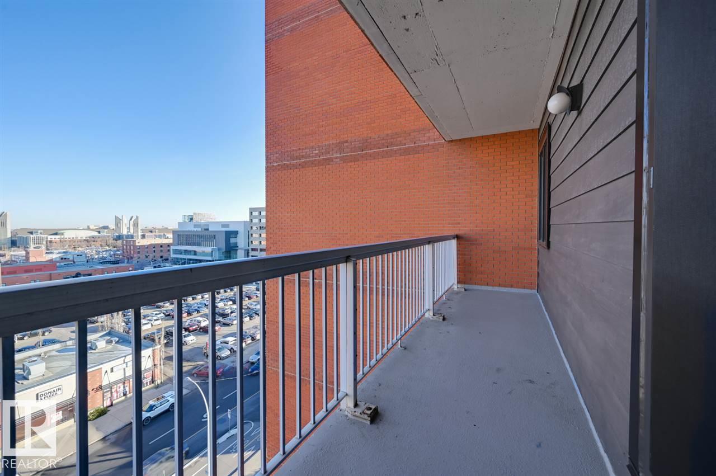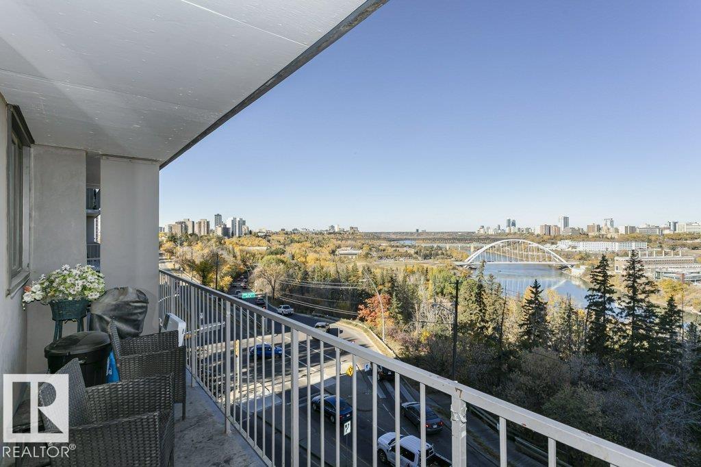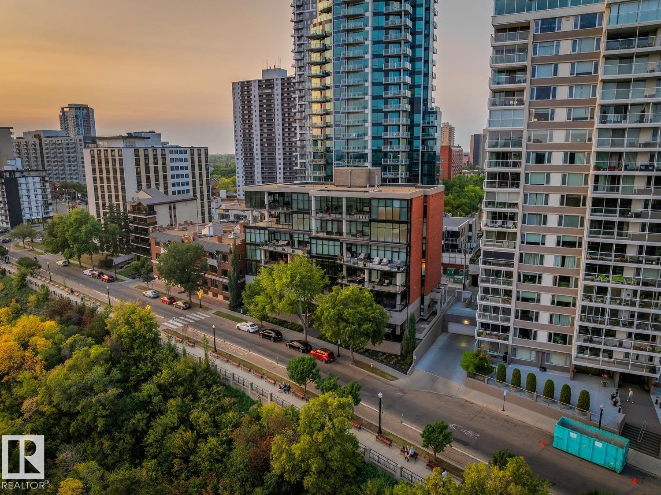
11930 100 Avenue Northwest #101
11930 100 Avenue Northwest #101
Highlights
Description
- Home value ($/Sqft)$735/Sqft
- Time on Housefulnew 38 hours
- Property typeResidential
- StyleSingle level apartment
- Neighbourhood
- Median school Score
- Lot size850 Sqft
- Year built2008
- Mortgage payment
Experience refined living, ultimate privacy and breathtaking river valley views in this rare offering at Lessard House—a WAM-built luxury development with only 9 exclusive residences. This elegant 2 bed + den, 2.5 bath property spans nearly 2,400sq.ft (incl. terrace) and offers unparalleled craftsmanship. Enjoy 10’ ceilings, heated travertine floors, Italian Snaidero cabinetry, Sub-Zero and Miele appliances, granite counters and floor-to-ceiling windows with power shades. The spacious primary suite boasts a steam shower, spa tub, massive walk-in closet and private flex space. Additional features include a double-sided fireplace, A/C, sound system, large laundry room, in-suite storage and a colossal covered terrace with gas BBQ hook-up. 3 titled, heated underground stalls, storage cabinets, car wash bay, guest parking and private back entrance complete this offering. This development is pet friendly and offers unobstructed views overlooking the River Valley—one of the city's most coveted addresses.
Home overview
- Heat type Heat pump, natural gas
- # total stories 6
- Foundation Concrete perimeter
- Roof Tar & gravel
- Exterior features Golf nearby, public transportation, river valley view, river view, schools, shopping nearby, view city
- # parking spaces 3
- Parking desc Heated, underground, see remarks
- # full baths 2
- # half baths 1
- # total bathrooms 3.0
- # of above grade bedrooms 2
- Flooring Hardwood, stone
- Appliances Air conditioning-central, alarm/security system, dishwasher-built-in, dryer, garburator, hood fan, oven-built-in, oven-microwave, refrigerator, stove-countertop gas, vacuum systems, washer, window coverings, wine/beverage cooler
- Has fireplace (y/n) Yes
- Interior features Ensuite bathroom
- Community features Air conditioner, car wash, ceiling 10 ft., closet organizers, intercom, parking-visitor, patio, secured parking, security door, storage-in-suite, natural gas bbq hookup
- Area Edmonton
- Zoning description Zone 12
- Exposure Sw
- Lot size (acres) 78.93
- Basement information None, no basement
- Building size 2245
- Mls® # E4461956
- Property sub type Apartment
- Status Active
- Virtual tour
- Other room 1 12.1m X 10.1m
- Master room 21.2m X 25m
- Kitchen room 10.3m X 17.1m
- Bedroom 2 13m X 10.1m
- Dining room 23m X 11.1m
Level: Main - Living room 18.4m X 19.3m
Level: Main
- Listing type identifier Idx

$-2,783
/ Month

