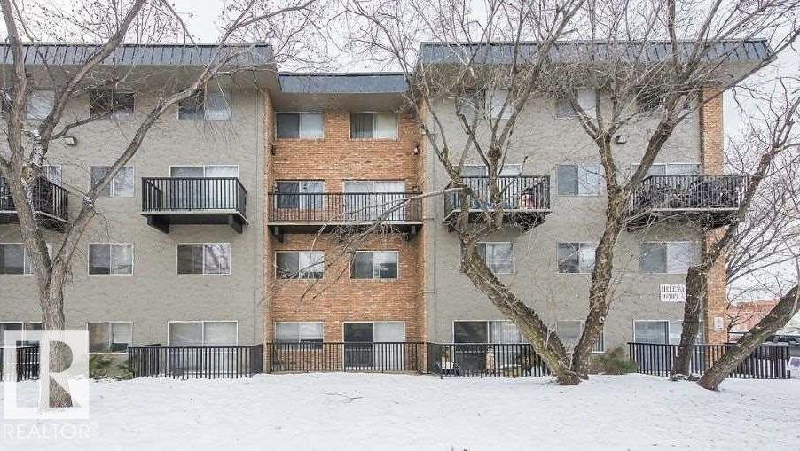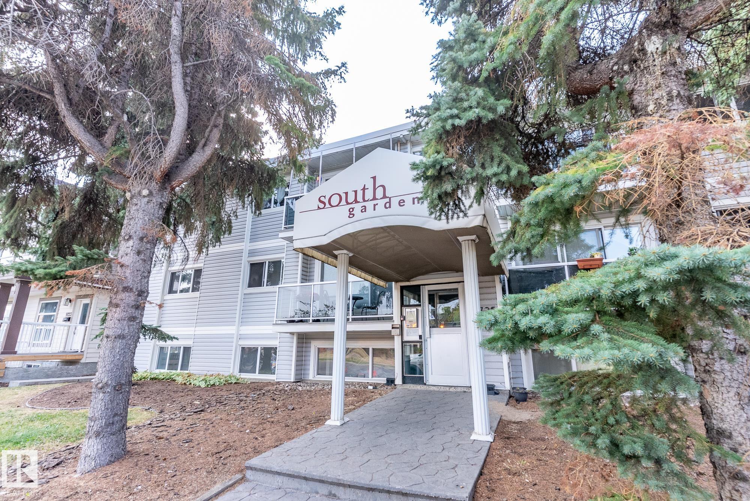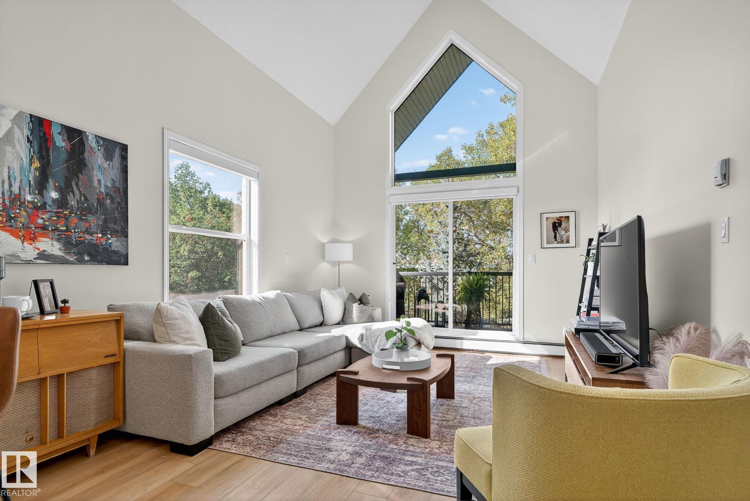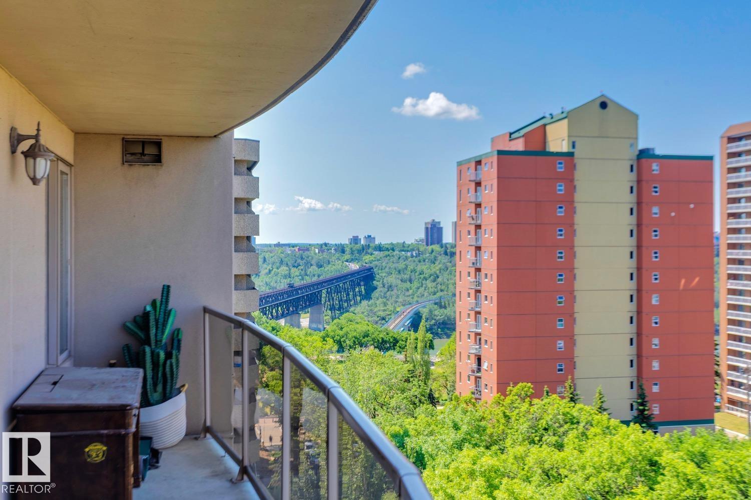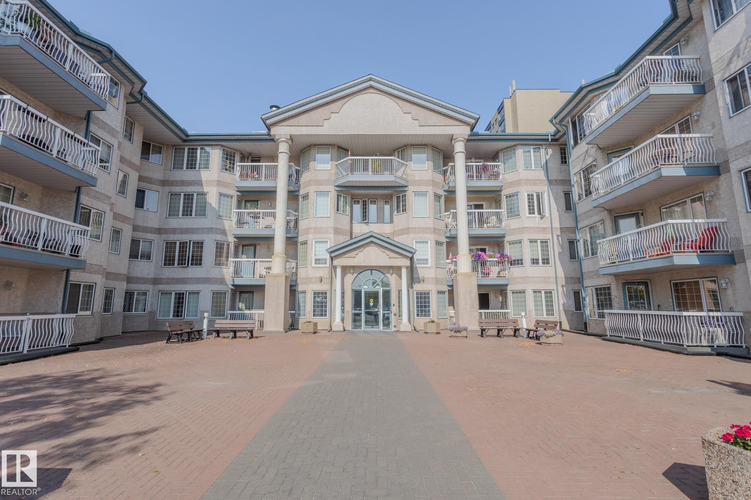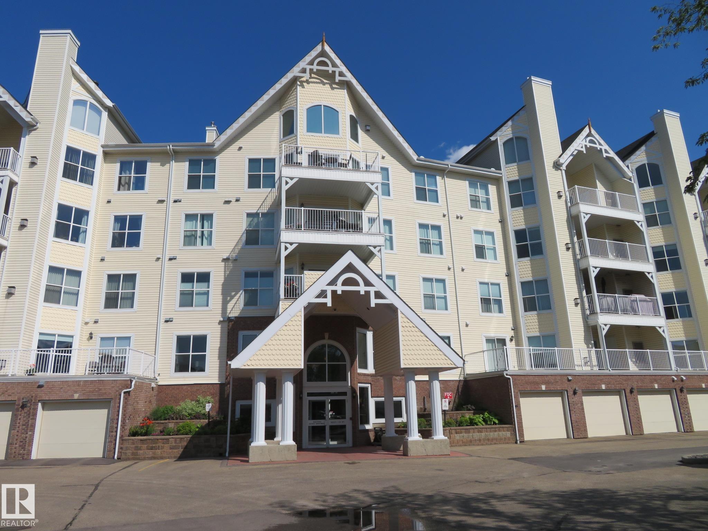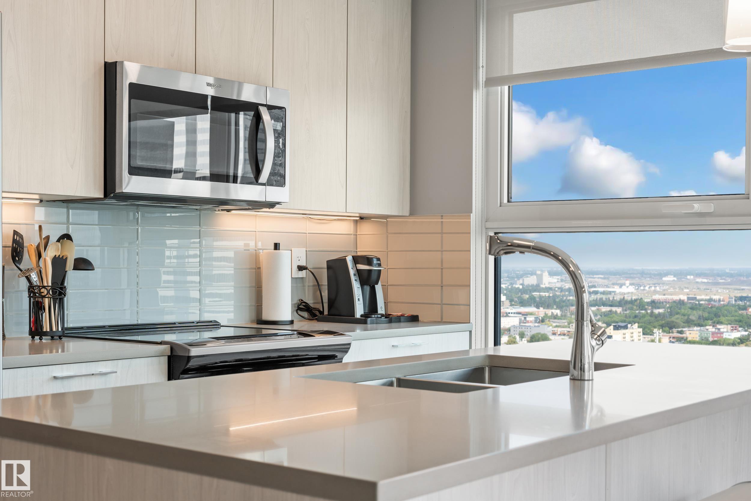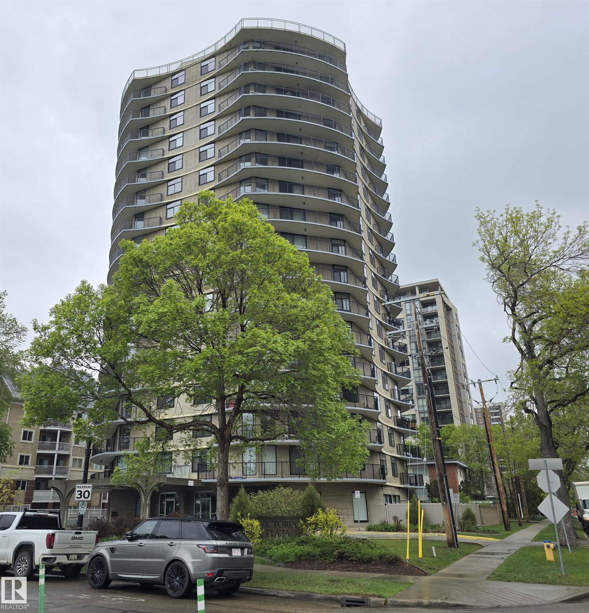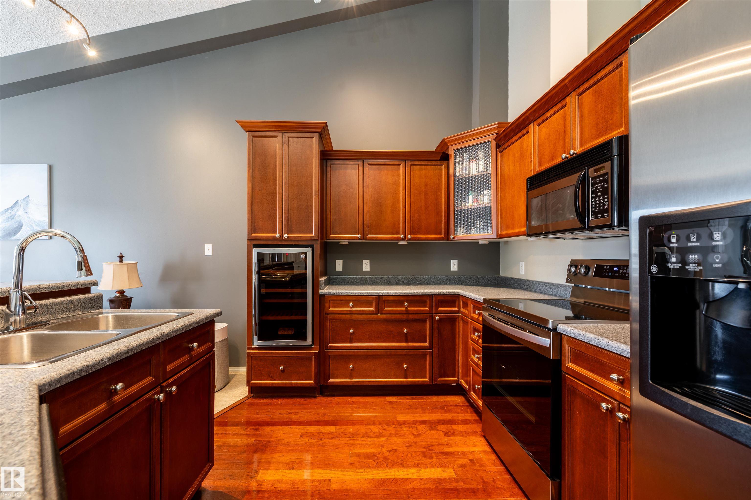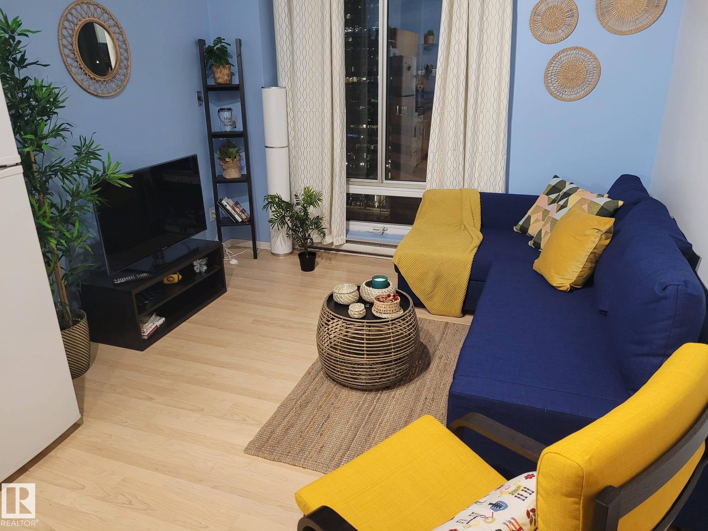- Houseful
- AB
- Edmonton
- Queen Mary Park
- 11933 106 Avenue Northwest #203
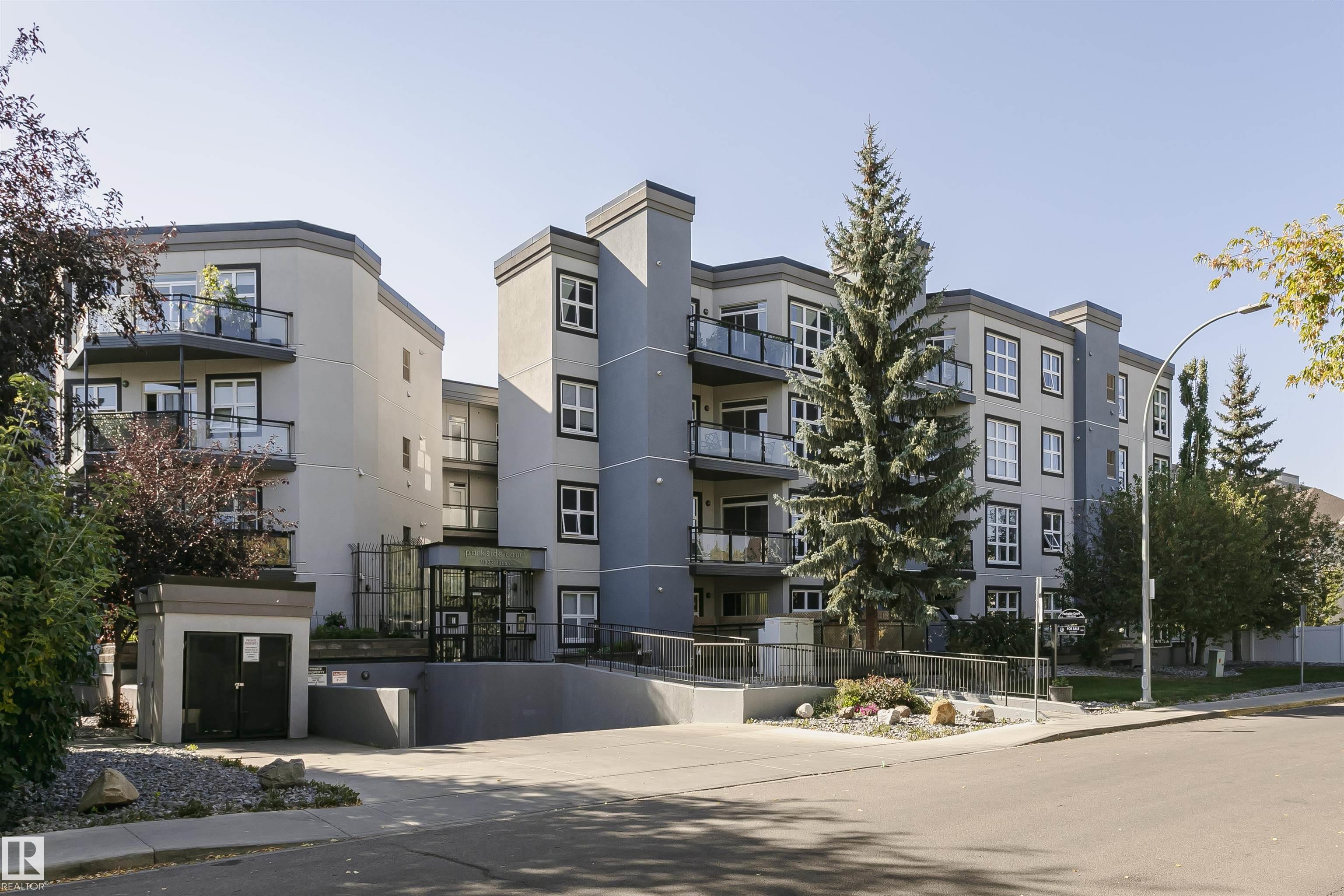
11933 106 Avenue Northwest #203
11933 106 Avenue Northwest #203
Highlights
Description
- Home value ($/Sqft)$306/Sqft
- Time on Housefulnew 47 hours
- Property typeResidential
- StyleSingle level apartment
- Neighbourhood
- Median school Score
- Year built2004
- Mortgage payment
Parkside Court where living is relaxed. This completely renovated 2 bedroom, 1 full bath condo has been reimagined to feels better than new. Offering 980 sq. ft. of open, sun-filled living, Every detail has been updated: new flooring, cabinets, quartz island, appliances, tiles, light fixtures, and a fully renovated bathroom with modern finishes. The sleek kitchen quartz island flows effortlessly into a spacious living and dining area, perfect for hosting friends or enjoying a quiet evenings. Large windows, a generous balcony with a gas hookup bring the outdoors ideal for morning coffee or summer BBQs. Both bedrooms are lg bright and roomy, & in-suite laundry adds everyday convenience. A titled underground parking stall keeps your vehicle safe and warm year round. Just steps from cafés, shops, groceries, and transit, this home combines style, comfort, and location in one move in ready package. Condo fees are $429.76 monthly. Pets allowed with approval.
Home overview
- Heat type Forced air-1, natural gas
- # total stories 4
- Foundation Concrete perimeter
- Roof Flat
- Exterior features Fenced, golf nearby, public transportation, schools, shopping nearby
- # parking spaces 1
- Parking desc Heated, parkade
- # full baths 1
- # total bathrooms 1.0
- # of above grade bedrooms 2
- Flooring Carpet, vinyl plank
- Appliances Dishwasher-built-in, dryer, garburator, microwave hood fan, oven-built-in, refrigerator, stove-electric, washer
- Community features Air conditioner, no smoking home, natural gas bbq hookup
- Area Edmonton
- Zoning description Zone 08
- Elementary school Grandin school
- High school Ross sheppard
- Middle school Westmount school
- Exposure S, se
- Basement information None, no basement
- Building size 980
- Mls® # E4458469
- Property sub type Apartment
- Status Active
- Kitchen room 14.2m X 13.4m
- Master room 12m X 10.5m
- Other room 1 7.6m X 4.5m
- Bedroom 2 12.6m X 8.6m
- Living room 21m X 14.9m
Level: Main - Dining room 8.1m X 12m
Level: Main
- Listing type identifier Idx

$-370
/ Month

