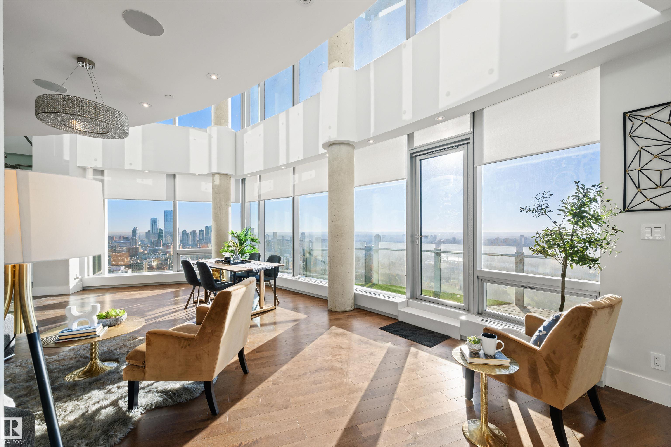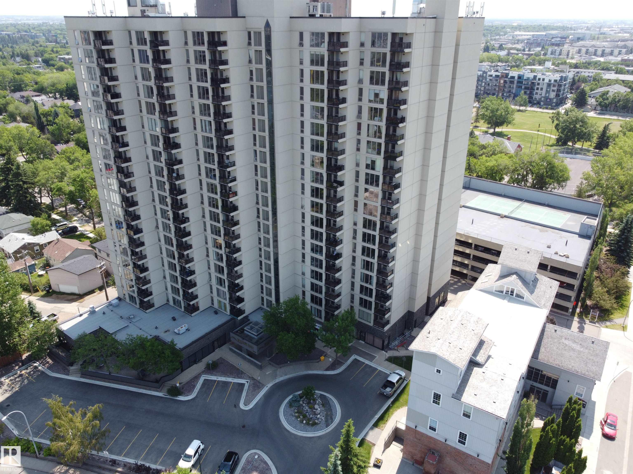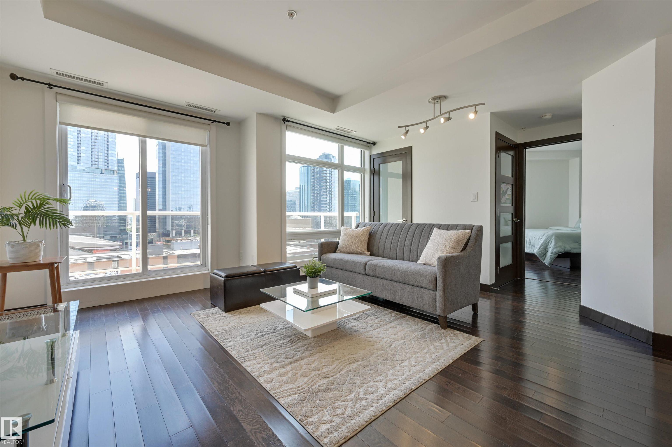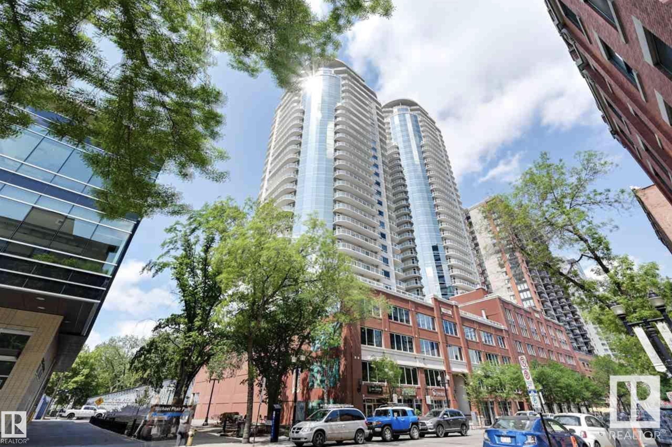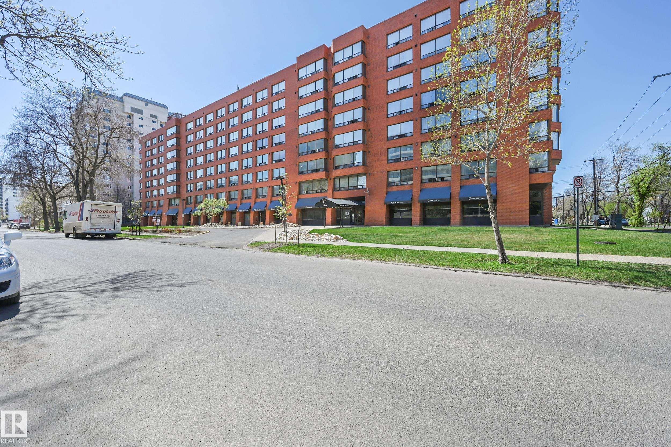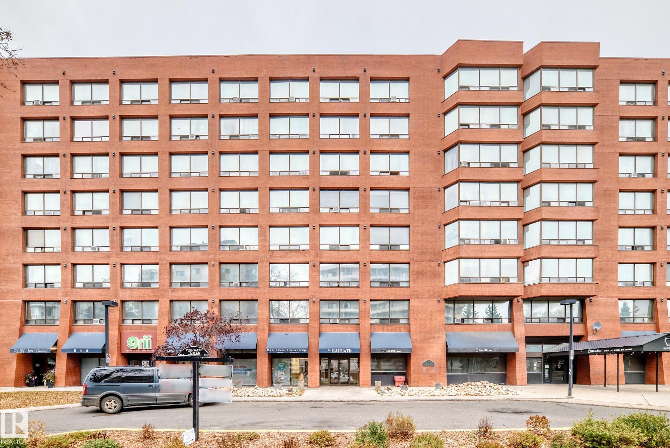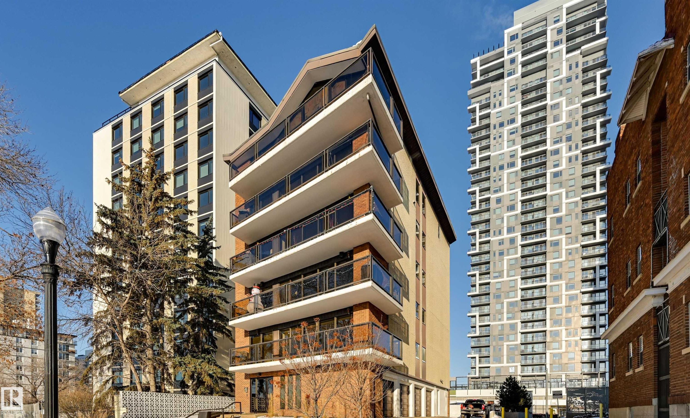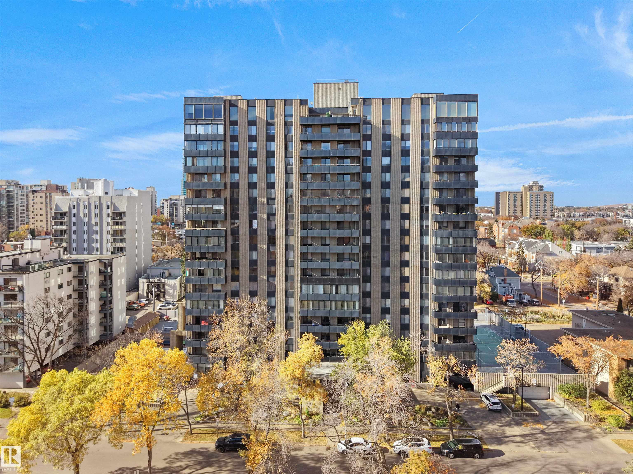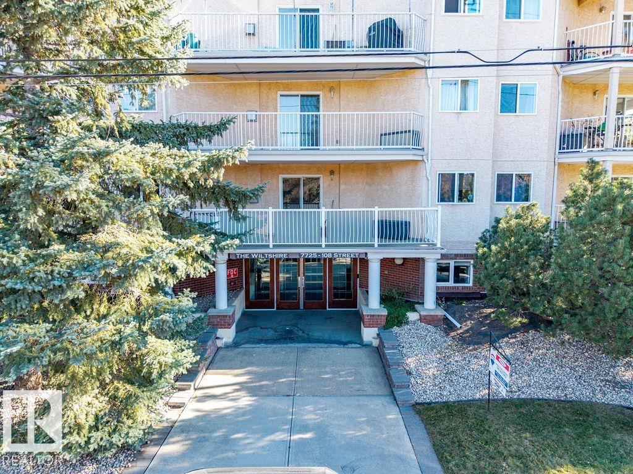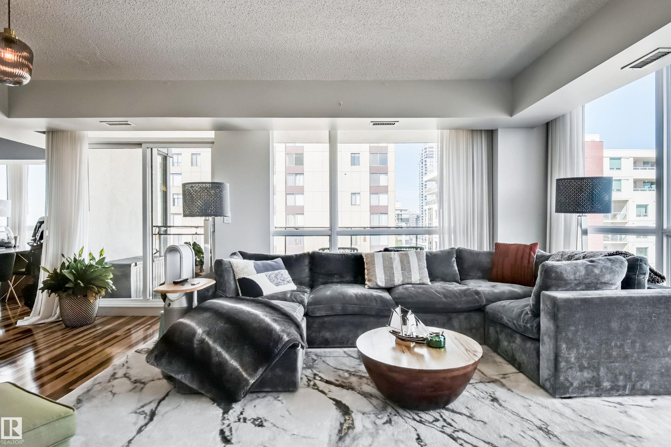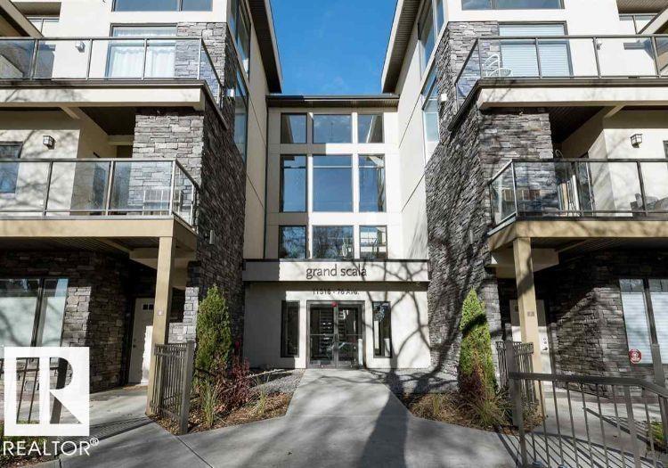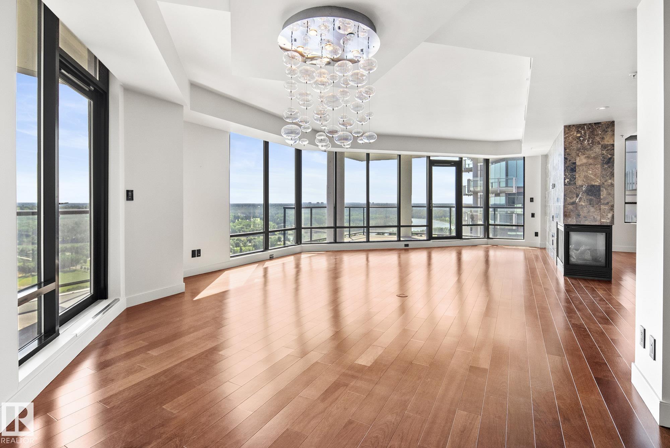
11933 Jasper Avenue #1200
For Sale
87 Days
$1,647,000
4 beds
3 baths
5,385 Sqft
11933 Jasper Avenue #1200
For Sale
87 Days
$1,647,000
4 beds
3 baths
5,385 Sqft
Highlights
This home is
495%
Time on Houseful
87 Days
School rated
6.8/10
Edmonton
10.35%
Description
- Home value ($/Sqft)$306/Sqft
- Time on Houseful87 days
- Property typeResidential
- StylePenthouse
- Neighbourhood
- Median school Score
- Year built2006
- Mortgage payment
Experience unmatched luxury in this full-floor penthouse at Illuminada II, perched above Edmonton’s River Valley. Enjoy breathtaking panoramic views from every angle and direct elevator access to your private entrance. This 4-bedroom residence blends elegance and function with soaring ceilings, a marble-surround fireplace, and a chef’s kitchen outfitted with Sub-Zero, Wolf & Miele appliances. The open layout is perfect for entertaining, while the spacious primary suite offers a true retreat. Includes four titled parking stalls. A rare opportunity to own one of Edmonton’s most exclusive sky-high residences. *Some photos virtually staged.*
Jeremy L Hickey
of Real Broker,
MLS®#E4449642 updated 14 hours ago.
Houseful checked MLS® for data 14 hours ago.
Home overview
Amenities / Utilities
- Heat type Heat pump, natural gas
Exterior
- # total stories 12
- Foundation Concrete perimeter
- Roof Tar & gravel
- Exterior features Golf nearby, private setting, public transportation, river valley view, river view, shopping nearby, view city, view downtown
- # parking spaces 4
- Parking desc Heated, parkade, underground
Interior
- # full baths 2
- # half baths 1
- # total bathrooms 3.0
- # of above grade bedrooms 4
- Flooring Carpet, ceramic tile, hardwood
- Appliances Air conditioning-central, dishwasher-built-in, dryer, freezer, garage opener, hood fan, oven-microwave, refrigerator, stove-countertop gas, washer, window coverings, oven built-in-two
- Has fireplace (y/n) Yes
- Interior features Ensuite bathroom
Location
- Community features On street parking, air conditioner, closet organizers, detectors smoke, intercom, no smoking home, parking-extra, parking-visitor, patio, secured parking, security door, social rooms, sprinkler system-fire, storage-in-suite, storage-locker room, vaulted ceiling
- Area Edmonton
- Zoning description Zone 12
- Directions E020762
Lot/ Land Details
- Exposure E, n, s, w
Overview
- Basement information None, no basement
- Building size 5385
- Mls® # E4449642
- Property sub type Apartment
- Status Active
Rooms Information
metric
- Other room 2 68.9m X 39.4m
- Bonus room 52.5m X 39.4m
- Bedroom 2 32.8m X 75.4m
- Bedroom 3 68.9m X 52.5m
- Master room 91.8m X 55.8m
- Kitchen room 85.3m X 42.6m
- Other room 1 49.2m X 39.4m
- Bedroom 4 39.4m X 39.4m
- Dining room 85.3m X 32.8m
Level: Main - Living room 137.8m X 88.6m
Level: Main
SOA_HOUSEKEEPING_ATTRS
- Listing type identifier Idx

Lock your rate with RBC pre-approval
Mortgage rate is for illustrative purposes only. Please check RBC.com/mortgages for the current mortgage rates
$-1,337
/ Month25 Years fixed, 20% down payment, % interest
$3,055
Maintenance
$
$
$
%
$
%

Schedule a viewing
No obligation or purchase necessary, cancel at any time
Nearby Homes
Real estate & homes for sale nearby

