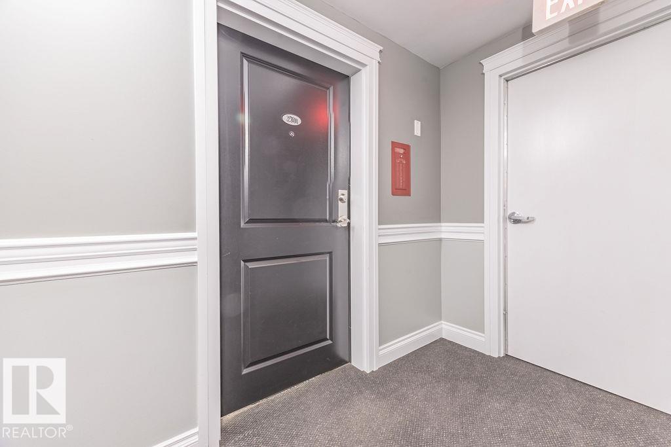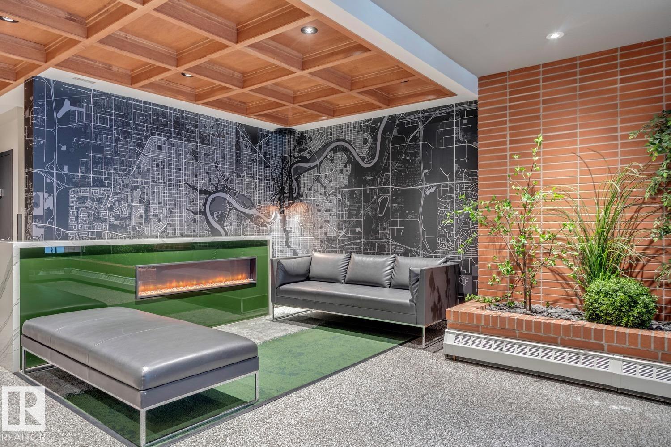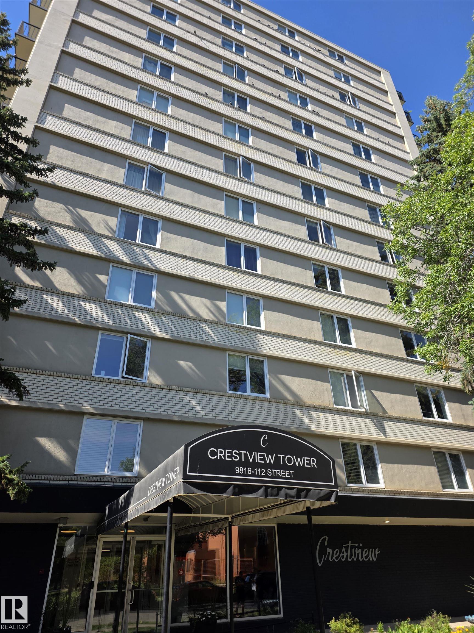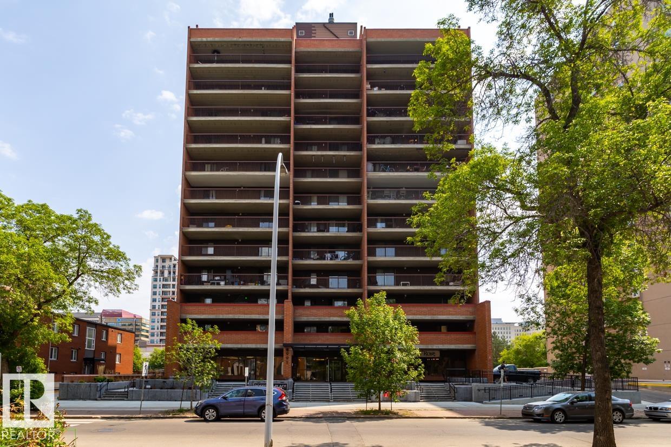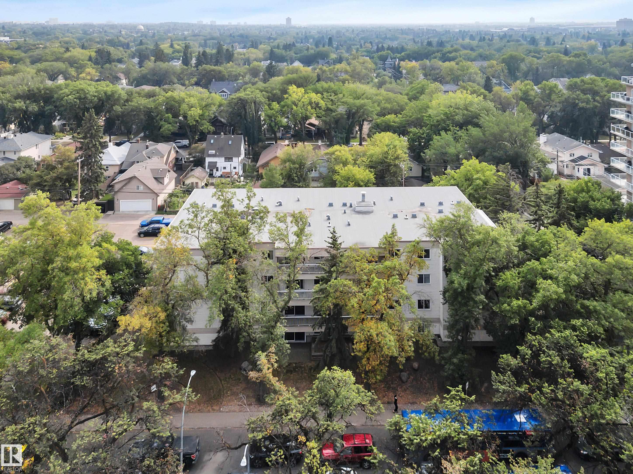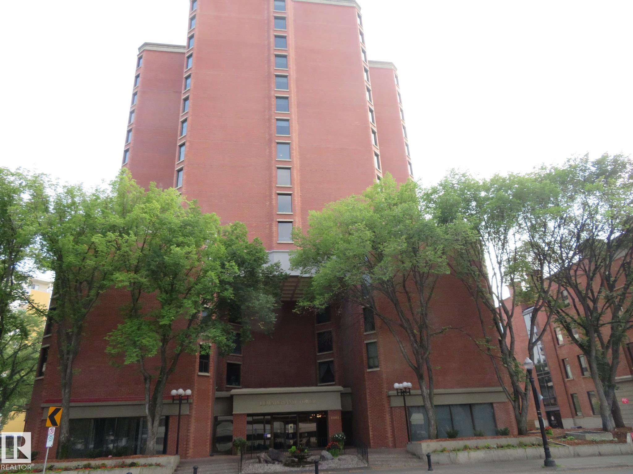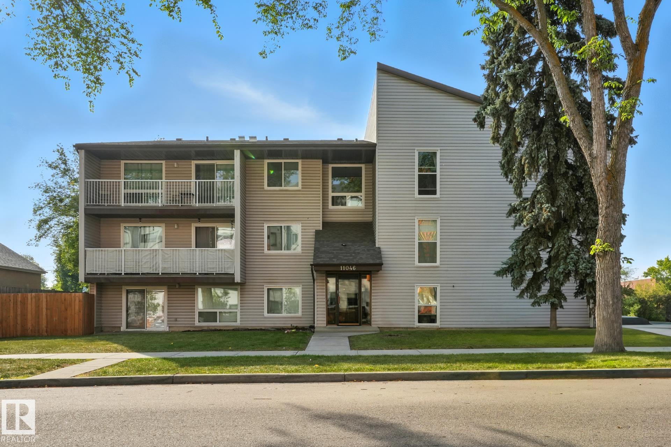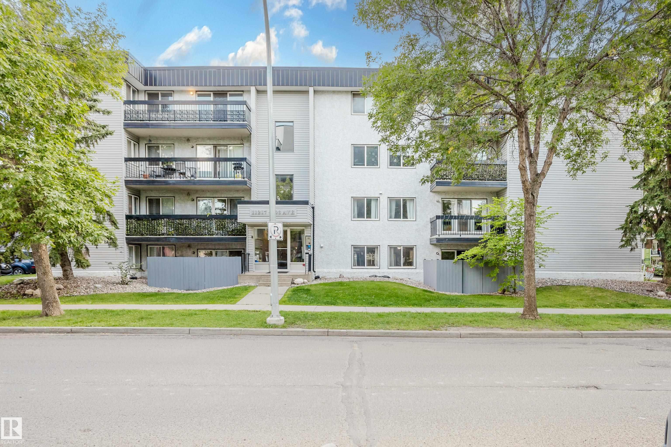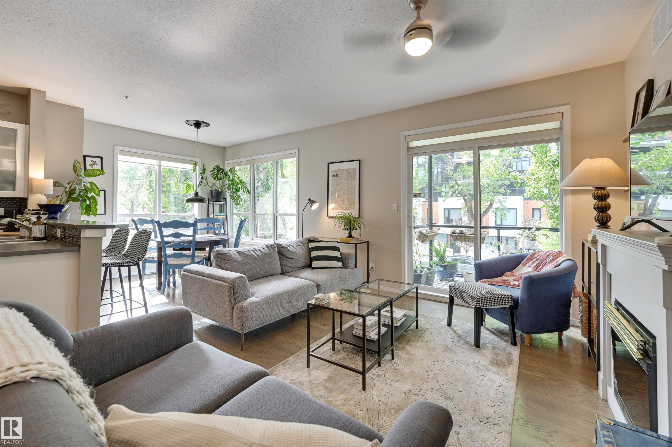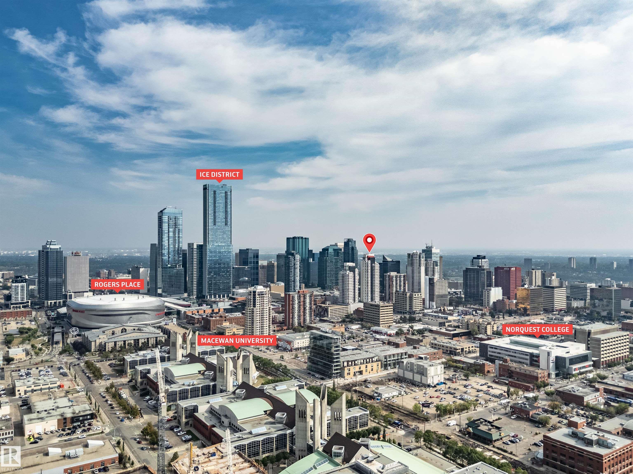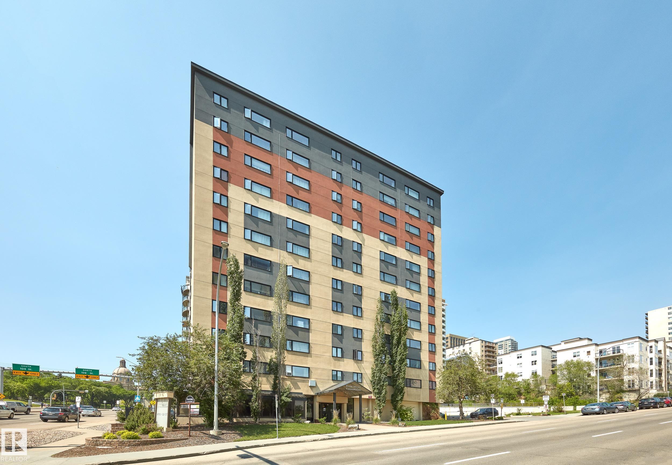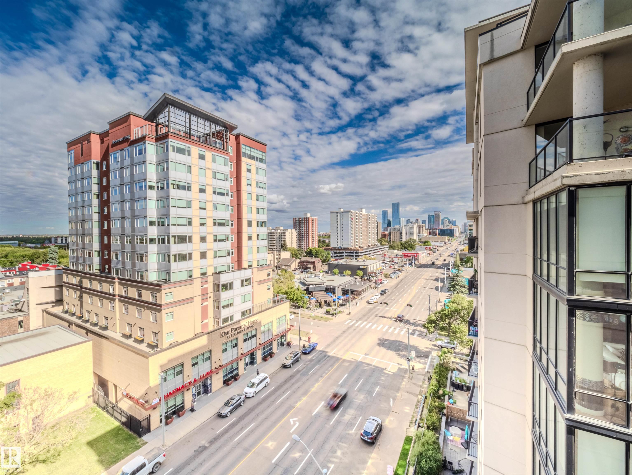
11933 Jasper Avenue #902
11933 Jasper Avenue #902
Highlights
Description
- Home value ($/Sqft)$280/Sqft
- Time on Housefulnew 3 days
- Property typeResidential
- StyleSingle level apartment
- Neighbourhood
- Median school Score
- Year built2006
- Mortgage payment
ARGUABLE ONE OF THE BEST DEALS AROUND...OVER 1400 SQFT...AWESOME LOCATION....2 HEATED UNDERGROUND PARKING.... This 9th floor condo is the peak of living on Jasper Ave. The spacious entrance opens to the living room on the left, with a jaw-dropping view of Jasper Ave. Floor-to-ceiling windows allow for maximum intake of the gorgeous scenery.(THINK NEW YORK COOL) The living room also comes complete with cozy corner fireplace. Adjacent to the living room is the stunning kitchen, with elegant cabinetry, UPGRADED beautiful granite counters, and a massive island/ eat-up bar. The dining room also shares the spectacular view with floor-to-ceiling windows on one side, as well as access to the roomy balcony. There are also two large bedrooms, including the master bedroom with huge closet and an ensuite consisting of tiled tub, walk-in glass door shower, and his and hers sinks. Prime location, right on Jasper Ave, just west of city centre, in the luxurious Illuminada condos. A property like this is not to be missed!
Home overview
- Heat type Heat pump, hot water, natural gas
- # total stories 12
- Foundation Concrete perimeter
- Roof Tar & gravel
- Exterior features Golf nearby, park/reserve, playground nearby, public transportation, river view, shopping nearby, view downtown, see remarks
- # parking spaces 2
- Parking desc Heated, underground
- # full baths 2
- # total bathrooms 2.0
- # of above grade bedrooms 2
- Flooring Carpet, ceramic tile, hardwood
- Appliances Air conditioning-central, dishwasher-built-in, dryer, microwave hood fan, refrigerator, stove-gas, washer
- Has fireplace (y/n) Yes
- Interior features Ensuite bathroom
- Community features Air conditioner, intercom, see remarks
- Area Edmonton
- Zoning description Zone 12
- Directions E015495
- Exposure Nw
- Basement information None, no basement
- Building size 1428
- Mls® # E4455687
- Property sub type Apartment
- Status Active
- Virtual tour
- Master room 16.1m X 12.5m
- Kitchen room 13.9m X 12.1m
- Bedroom 2 11.8m X 10.5m
- Living room 16.7m X 16.2m
Level: Main - Dining room 13.9m X 9.8m
Level: Main
- Listing type identifier Idx

$-100
/ Month

