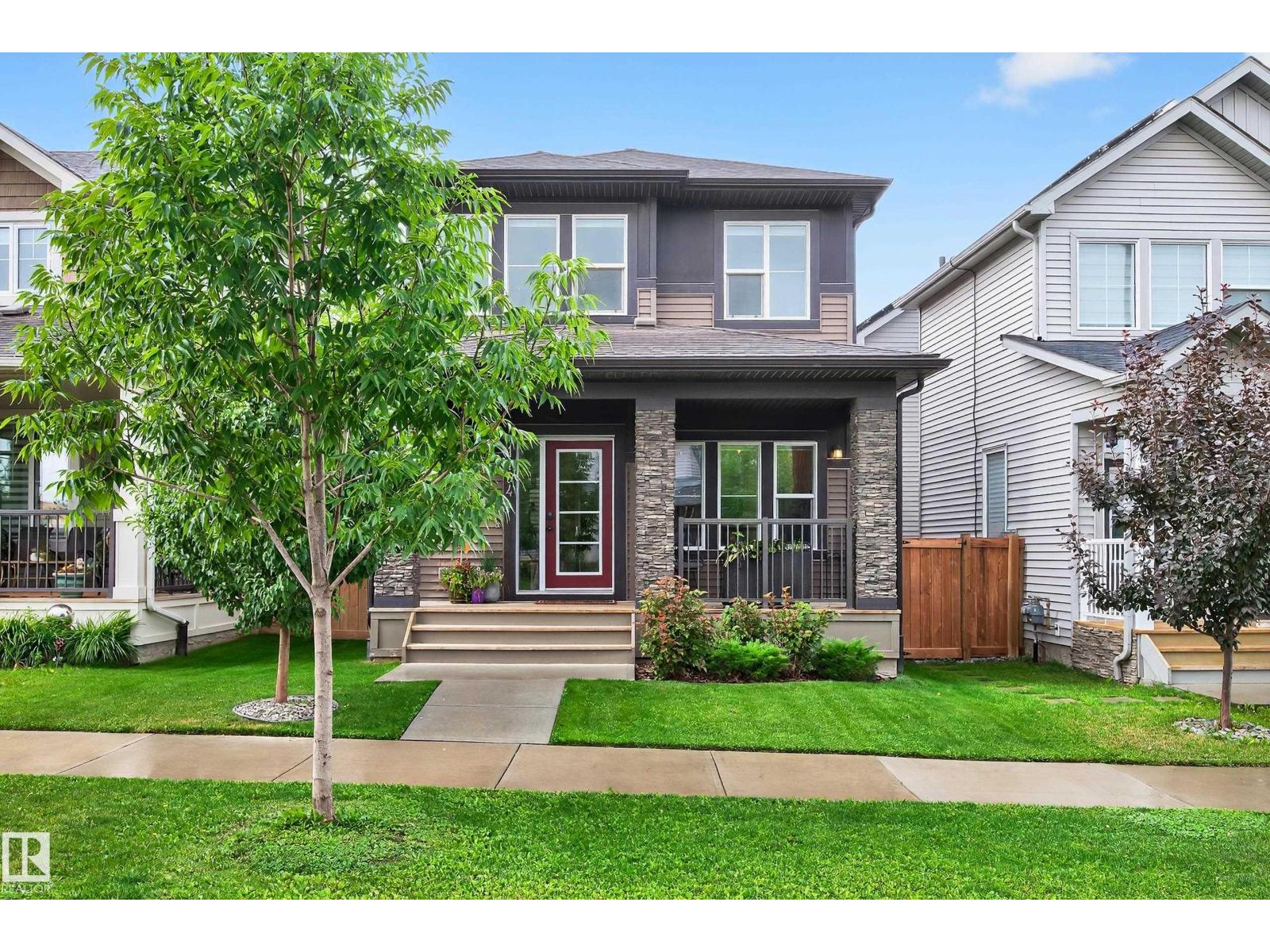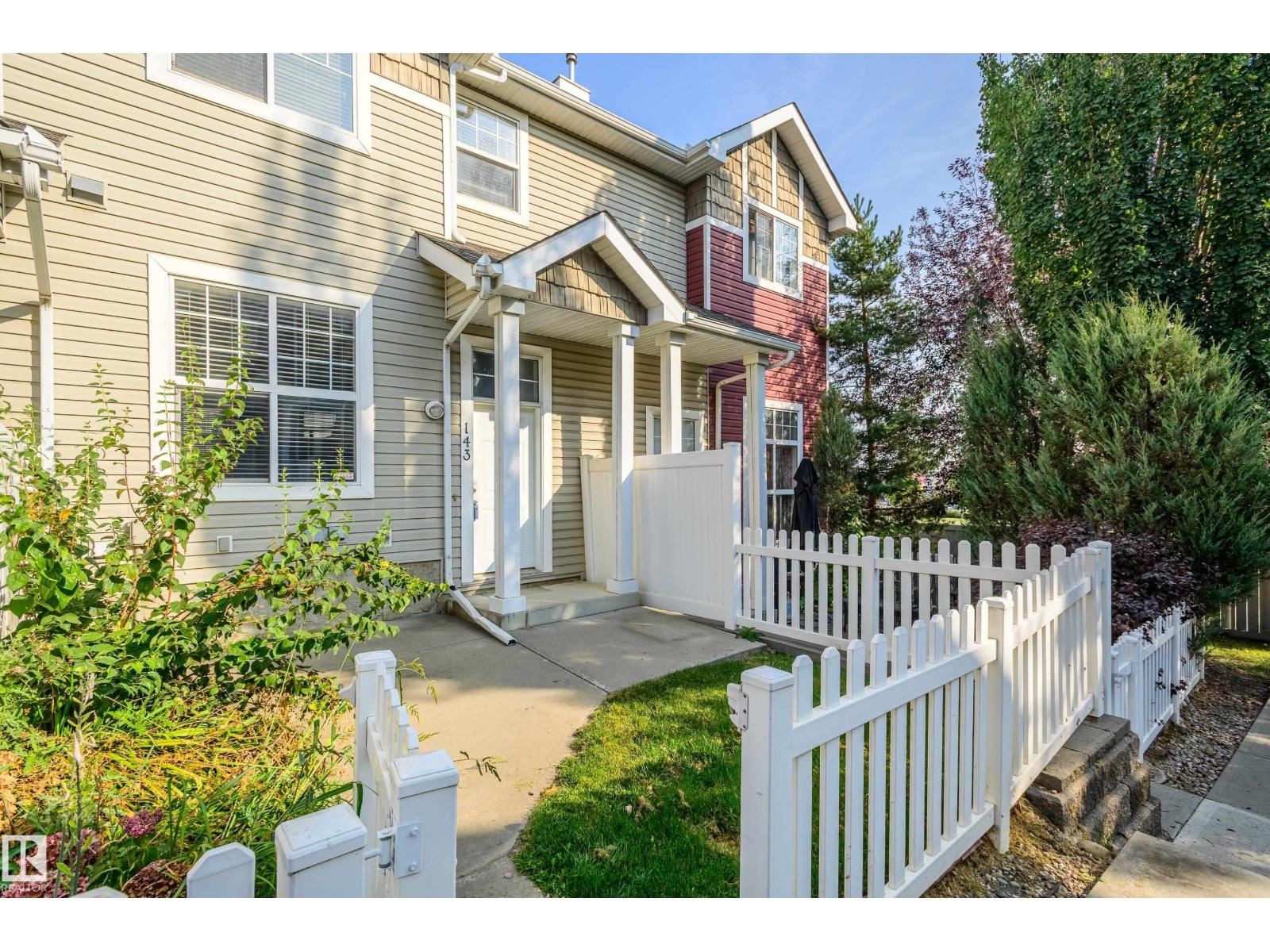
Highlights
Description
- Home value ($/Sqft)$300/Sqft
- Time on Houseful54 days
- Property typeSingle family
- Neighbourhood
- Median school Score
- Lot size2,741 Sqft
- Year built2019
- Mortgage payment
Experience modern comfort in this beautifully maintained 1,800 sq ft home. Spacious and thoughtfully designed, it features an open-concept living and dining area with elegant quartz countertops, a stylish backsplash, and a large island perfect for gatherings. Seamless indoor-outdoor living is easy with oversized patio doors opening to a low-maintenance yard, ideal for entertaining. At the rear, you have direct access to the basement, double garage, and a convenient 2-piece powder room. Upstairs, enjoy a versatile bonus room, laundry area, two additional bedrooms, and a spacious primary suite with dual sinks and a walk-in closet. Perfectly situated, this home is just a 2-minute walk to Joan Carr School and close to shopping centers, dining options, daycare facilities, and over 19 km of scenic walking trails. Modern living meets convenience in this welcoming community, offering everything you need for a vibrant lifestyle. (id:63267)
Home overview
- Cooling Central air conditioning
- Heat type Forced air
- # total stories 2
- # parking spaces 2
- Has garage (y/n) Yes
- # full baths 2
- # half baths 1
- # total bathrooms 3.0
- # of above grade bedrooms 3
- Subdivision Keswick
- Lot dimensions 254.65
- Lot size (acres) 0.06292315
- Building size 1800
- Listing # E4454991
- Property sub type Single family residence
- Status Active
- Living room 3.82m X 4.6m
Level: Main - Kitchen 3.95m X 4.46m
Level: Main - Dining room 1.81m X 3.91m
Level: Main - 3rd bedroom 2.99m X 3.25m
Level: Upper - Laundry 1.78m X 1.8m
Level: Upper - Bonus room 3.98m X 5.11m
Level: Upper - Primary bedroom 3.03m X 4.24m
Level: Upper - 2nd bedroom 2.78m X 3.01m
Level: Upper
- Listing source url Https://www.realtor.ca/real-estate/28785538/1194-keswick-dr-sw-edmonton-keswick
- Listing type identifier Idx

$-1,440
/ Month












