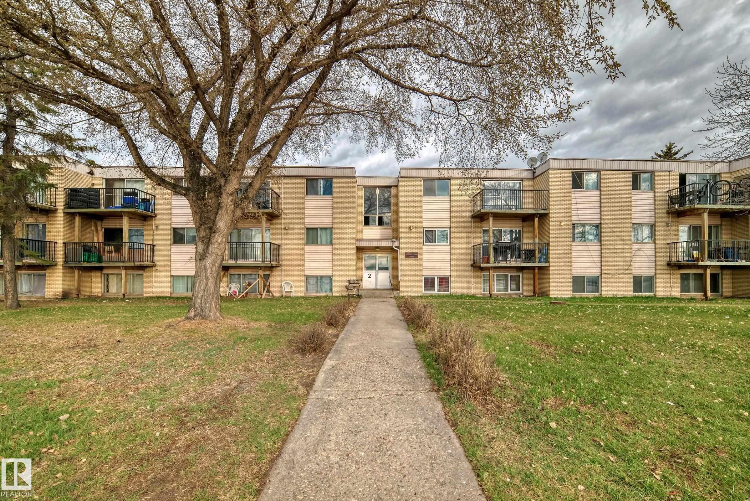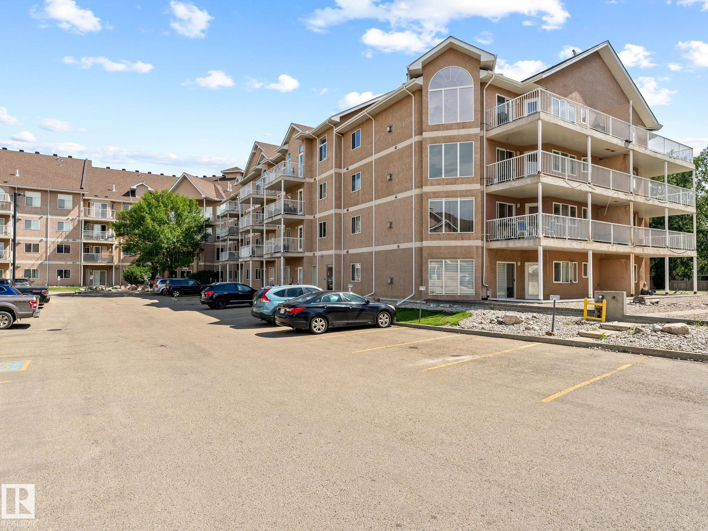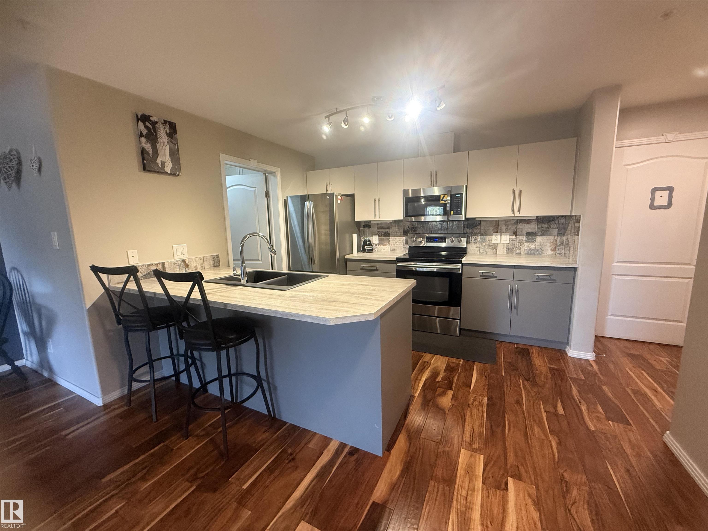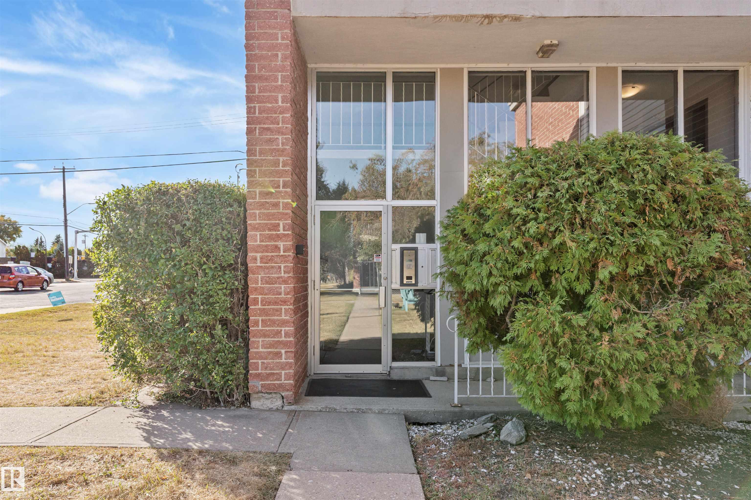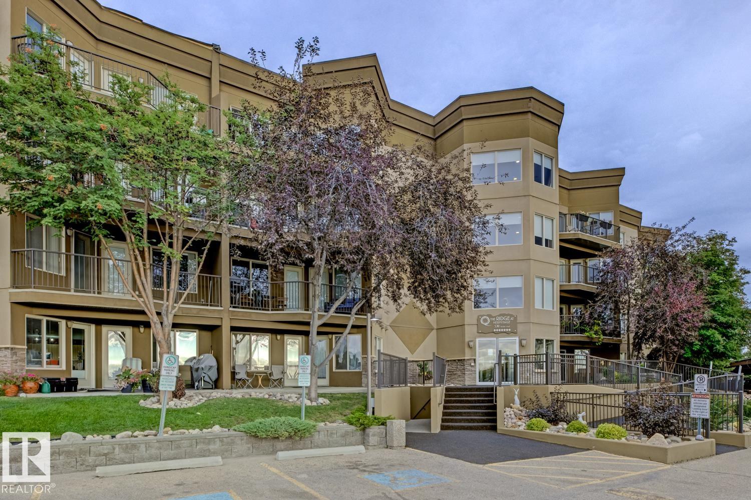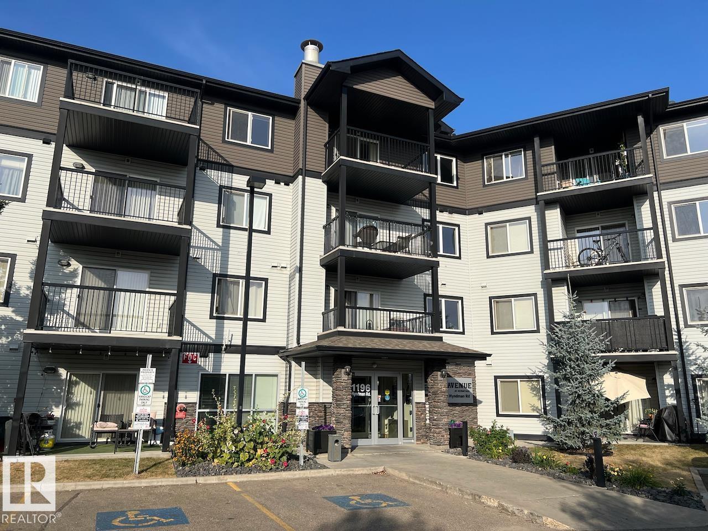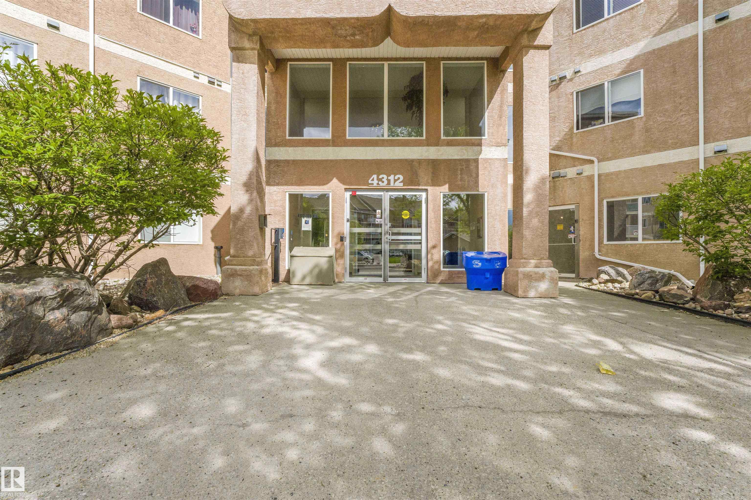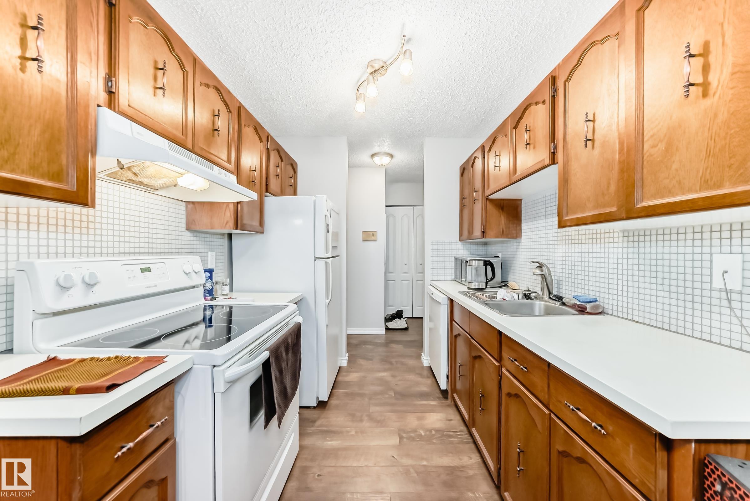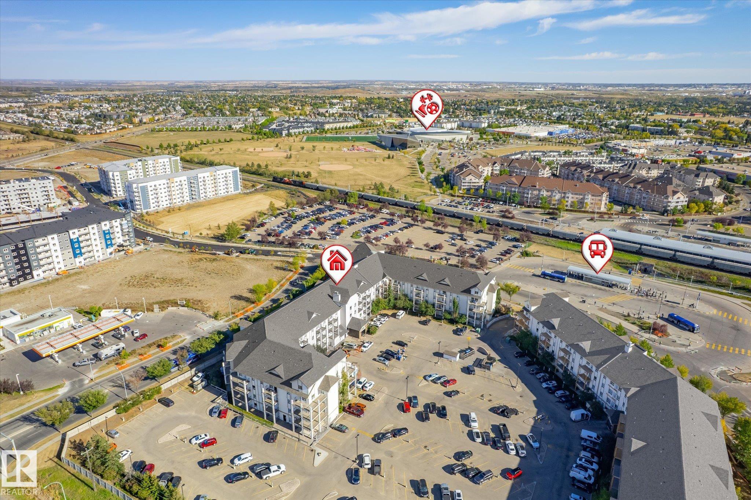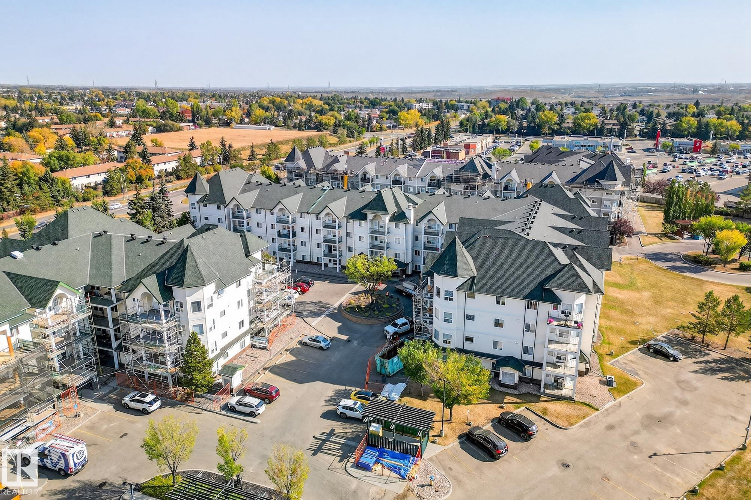- Houseful
- AB
- Edmonton
- Canon Ridge
- 1196 Hyndman Road Northwest #154
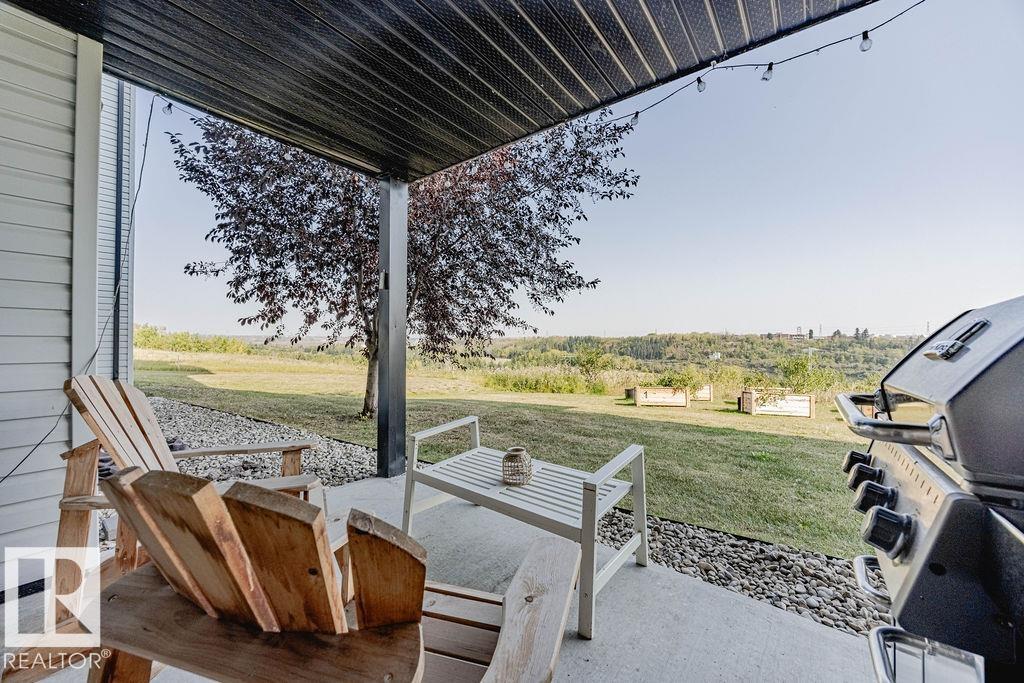
1196 Hyndman Road Northwest #154
For Sale
New 6 hours
$165,000
2 beds
2 baths
886 Sqft
1196 Hyndman Road Northwest #154
For Sale
New 6 hours
$165,000
2 beds
2 baths
886 Sqft
Highlights
This home is
0%
Time on Houseful
6 hours
School rated
6.2/10
Edmonton
10.35%
Description
- Home value ($/Sqft)$186/Sqft
- Time on Housefulnew 6 hours
- Property typeResidential
- StyleSingle level apartment
- Neighbourhood
- Median school Score
- Lot size980 Sqft
- Year built2013
- Mortgage payment
Unobstructed view forever! This 2-bedroom, 2-bathroom condo boasts an inviting, spacious layout with a beautifully renovated main bathroom and updated laundry room featuring new water lines. Enjoy the convenience of secured assigned storage located directly across the hall, plus two titled parking stalls—one underground and one above ground. The building itself is meticulously maintained and continually upgraded. Recent improvements include refreshed common areas with new paint and flooring, recirculation lines replaced throughout, and a modernized entry and intercom system.
Lori Clayton
of MaxWell Devonshire Realty,
MLS®#E4461004 updated 2 hours ago.
Houseful checked MLS® for data 2 hours ago.
Home overview
Amenities / Utilities
- Heat type Forced air-1, natural gas
Exterior
- # total stories 4
- Foundation Concrete perimeter
- Roof Asphalt shingles
- Exterior features Backs onto park/trees, golf nearby, no back lane, playground nearby, public transportation, ravine view, schools, shopping nearby
- # parking spaces 2
- Parking desc Stall, underground, see remarks
Interior
- # full baths 2
- # total bathrooms 2.0
- # of above grade bedrooms 2
- Flooring Carpet, linoleum, vinyl plank
- Appliances Dishwasher-built-in, microwave hood fan, refrigerator, stacked washer/dryer, stove-electric
- Interior features Ensuite bathroom
Location
- Community features No smoking home, parking-visitor, patio, secured parking, security door, storage cage
- Area Edmonton
- Zoning description Zone 35
Lot/ Land Details
- Exposure Ne
Overview
- Lot size (acres) 91.03
- Basement information None, no basement
- Building size 886
- Mls® # E4461004
- Property sub type Apartment
- Status Active
- Virtual tour
Rooms Information
metric
- Master room 32.8m X 36.1m
- Kitchen room 42.6m X 49.2m
- Bedroom 2 39.4m X 36.1m
- Other room 1 19.7m X 23m
- Living room 32.8m X 32.8m
Level: Main
SOA_HOUSEKEEPING_ATTRS
- Listing type identifier Idx

Lock your rate with RBC pre-approval
Mortgage rate is for illustrative purposes only. Please check RBC.com/mortgages for the current mortgage rates
$239
/ Month25 Years fixed, 20% down payment, % interest
$679
Maintenance
$
$
$
%
$
%

Schedule a viewing
No obligation or purchase necessary, cancel at any time
Nearby Homes
Real estate & homes for sale nearby

